Kitchen with Orange Floors Ideas and Designs
Refine by:
Budget
Sort by:Popular Today
1 - 20 of 312 photos
Item 1 of 3

This is an example of a mediterranean u-shaped kitchen/diner in Austin with a belfast sink, recessed-panel cabinets, light wood cabinets, multi-coloured splashback, mosaic tiled splashback, stainless steel appliances, terracotta flooring, an island, orange floors and beige worktops.

This transitional style living space is a breath of fresh air, beginning with the open concept kitchen featuring cool white walls, bronze pendant lighting and classically elegant Calacatta Dorada Quartz countertops by Vadara. White frameless cabinets by DeWils continue the soothing, modern color palette, resulting in a kitchen that balances a rustic Spanish aesthetic with bright, modern finishes. Mission red cement tile flooring lends the space a pop of Southern California charm that flows into a stunning stairwell highlighted by terracotta tile accents that complement without overwhelming the ceiling architecture above. The bathroom is a soothing escape with relaxing white relief subway tiles offset by wooden skylights and rich accents.
PROJECT DETAILS:
Style: Transitional
Countertops: Vadara Quartz (Calacatta Dorado)
Cabinets: White Frameless Cabinets, by DeWils
Hardware/Plumbing Fixture Finish: Oil Rubbed Bronze
Lighting Fixtures: Bronze Pendant lighting
Flooring: Cement Tile (color = Mission Red)
Tile/Backsplash: White subway with Terracotta accent
Paint Colors: White
Photographer: J.R. Maddox

Rustic Canyon Kitchen. Photo by Douglas Hill
Photo of a rustic u-shaped kitchen in Los Angeles with terracotta flooring, a belfast sink, shaker cabinets, green cabinets, stainless steel worktops, stainless steel appliances, a breakfast bar and orange floors.
Photo of a rustic u-shaped kitchen in Los Angeles with terracotta flooring, a belfast sink, shaker cabinets, green cabinets, stainless steel worktops, stainless steel appliances, a breakfast bar and orange floors.
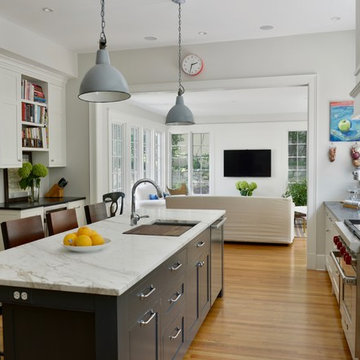
Design ideas for a large rural l-shaped kitchen in DC Metro with a submerged sink, black cabinets, stainless steel appliances, medium hardwood flooring, an island, orange floors, shaker cabinets and marble worktops.
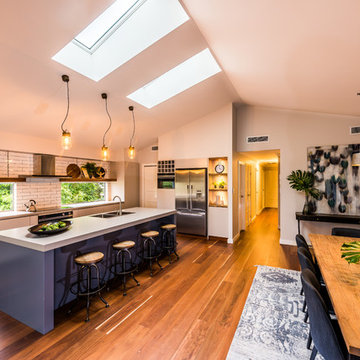
Keith McInnes Photography
Large urban galley kitchen/diner in Sydney with a submerged sink, engineered stone countertops, white splashback, stainless steel appliances, porcelain flooring, an island, orange floors, flat-panel cabinets, beige cabinets and metro tiled splashback.
Large urban galley kitchen/diner in Sydney with a submerged sink, engineered stone countertops, white splashback, stainless steel appliances, porcelain flooring, an island, orange floors, flat-panel cabinets, beige cabinets and metro tiled splashback.

Photo by: Jim Bartsch
This is an example of a medium sized midcentury l-shaped kitchen in Santa Barbara with flat-panel cabinets, light wood cabinets, marble worktops, integrated appliances, bamboo flooring, an island, multi-coloured splashback, matchstick tiled splashback and orange floors.
This is an example of a medium sized midcentury l-shaped kitchen in Santa Barbara with flat-panel cabinets, light wood cabinets, marble worktops, integrated appliances, bamboo flooring, an island, multi-coloured splashback, matchstick tiled splashback and orange floors.
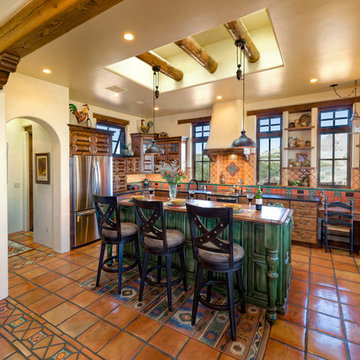
L-shaped kitchen in Albuquerque with raised-panel cabinets, dark wood cabinets, multi-coloured splashback, stainless steel appliances, an island and orange floors.
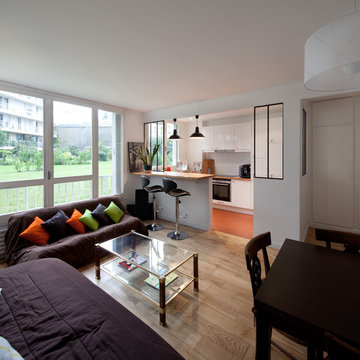
Milène Servelle
Design ideas for a medium sized contemporary u-shaped kitchen/diner in Paris with a submerged sink, flat-panel cabinets, white cabinets, laminate countertops, white splashback, ceramic splashback, black appliances, ceramic flooring, no island, orange floors and beige worktops.
Design ideas for a medium sized contemporary u-shaped kitchen/diner in Paris with a submerged sink, flat-panel cabinets, white cabinets, laminate countertops, white splashback, ceramic splashback, black appliances, ceramic flooring, no island, orange floors and beige worktops.
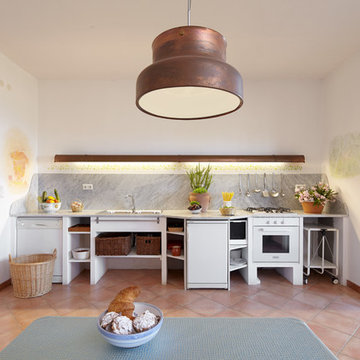
Oliver Kuty
This is an example of a large mediterranean single-wall kitchen/diner in Naples with open cabinets, white cabinets, grey splashback, white appliances, terracotta flooring, no island and orange floors.
This is an example of a large mediterranean single-wall kitchen/diner in Naples with open cabinets, white cabinets, grey splashback, white appliances, terracotta flooring, no island and orange floors.
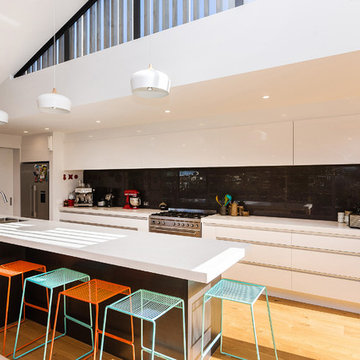
Andy Chui
Medium sized contemporary galley kitchen in Auckland with a submerged sink, flat-panel cabinets, white cabinets, black splashback, ceramic splashback, stainless steel appliances, medium hardwood flooring, an island and orange floors.
Medium sized contemporary galley kitchen in Auckland with a submerged sink, flat-panel cabinets, white cabinets, black splashback, ceramic splashback, stainless steel appliances, medium hardwood flooring, an island and orange floors.
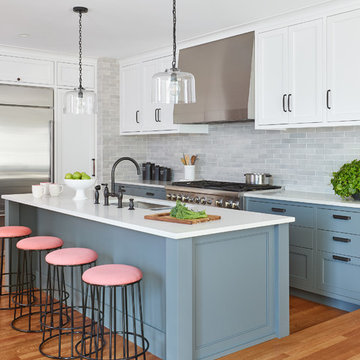
Inspiration for a traditional kitchen in Manchester with a submerged sink, blue cabinets, grey splashback, metro tiled splashback, stainless steel appliances, medium hardwood flooring, an island, orange floors and white worktops.
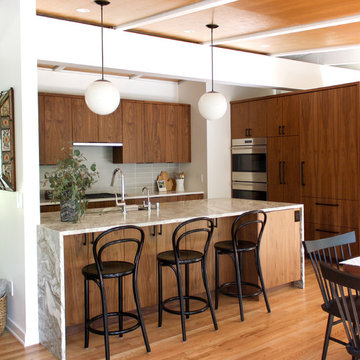
Design + Photos: Leslie Murchie Cascino
This is an example of a medium sized retro single-wall kitchen/diner in Detroit with a built-in sink, flat-panel cabinets, medium wood cabinets, quartz worktops, grey splashback, ceramic splashback, stainless steel appliances, medium hardwood flooring, an island, orange floors and beige worktops.
This is an example of a medium sized retro single-wall kitchen/diner in Detroit with a built-in sink, flat-panel cabinets, medium wood cabinets, quartz worktops, grey splashback, ceramic splashback, stainless steel appliances, medium hardwood flooring, an island, orange floors and beige worktops.
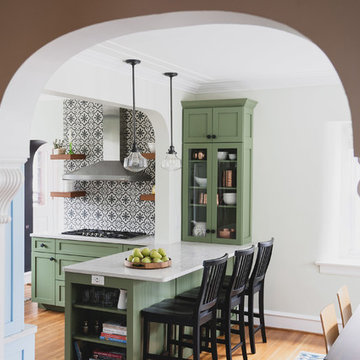
Design ideas for a large modern u-shaped kitchen/diner in Philadelphia with a belfast sink, shaker cabinets, green cabinets, engineered stone countertops, white splashback, cement tile splashback, stainless steel appliances, light hardwood flooring, a breakfast bar, orange floors and white worktops.

The homeowners of a beautiful Back Bay condominium renovate the kitchen and master bathroom and elevate the quality and function of the spaces. Lee Kimball designers created a plan to maximize the storage and function for regular gourmet cooking in the home. The custom door style, designed specifically for the homeowners, works perfectly on the Sub-Zero column refrigeration and wine unit. Brass finishes add to the traditional charm found throughout the unit.
Photo Credit: Edua Wilde

The homeowner felt closed-in with a small entry to the kitchen which blocked off all visual and audio connections to the rest of the first floor. The small and unimportant entry to the kitchen created a bottleneck of circulation between rooms. Our goal was to create an open connection between 1st floor rooms, make the kitchen a focal point and improve general circulation.
We removed the major wall between the kitchen & dining room to open up the site lines and expose the full extent of the first floor. We created a new cased opening that framed the kitchen and made the rear Palladian style windows a focal point. White cabinetry was used to keep the kitchen bright and a sharp contrast against the wood floors and exposed brick. We painted the exposed wood beams white to highlight the hand-hewn character.
The open kitchen has created a social connection throughout the entire first floor. The communal effect brings this family of four closer together for all occasions. The island table has become the hearth where the family begins and ends there day. It's the perfect room for breaking bread in the most casual and communal way.

La cuisine a été repensée dans sa totalité. Les lumières naturelles et artificielles ont été repensées.
La maîtresse de maison a voulu garder le carrelage d'origine. Un aplat orange sur un mur permet d'accepter sa présence dans cette pièce devenue contemporaine
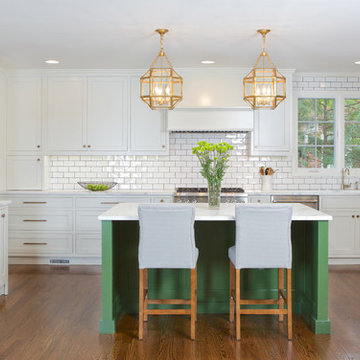
Gorgeous green accents highlight the honed Calacatta Venato of the counter and backsplash material. Brass fixtures compliment the white oak floors.
This is an example of a medium sized traditional kitchen in Atlanta with shaker cabinets, white cabinets, white splashback, metro tiled splashback, stainless steel appliances, medium hardwood flooring, an island and orange floors.
This is an example of a medium sized traditional kitchen in Atlanta with shaker cabinets, white cabinets, white splashback, metro tiled splashback, stainless steel appliances, medium hardwood flooring, an island and orange floors.
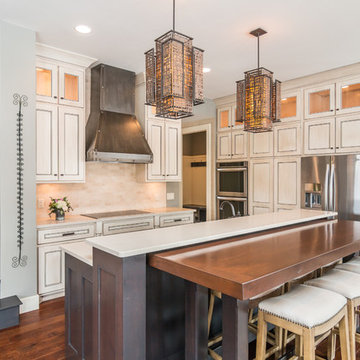
Tim Hanson
Design ideas for a traditional kitchen in Other with recessed-panel cabinets, beige cabinets, beige splashback, stainless steel appliances, medium hardwood flooring, multiple islands and orange floors.
Design ideas for a traditional kitchen in Other with recessed-panel cabinets, beige cabinets, beige splashback, stainless steel appliances, medium hardwood flooring, multiple islands and orange floors.
Photo of a medium sized u-shaped kitchen/diner in Seattle with recessed-panel cabinets, white cabinets, an island, a belfast sink, marble worktops, white splashback, metro tiled splashback, stainless steel appliances, lino flooring, orange floors and white worktops.
Kitchen with Orange Floors Ideas and Designs
1
