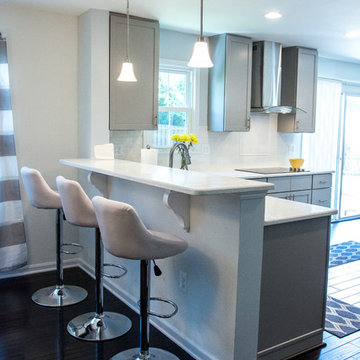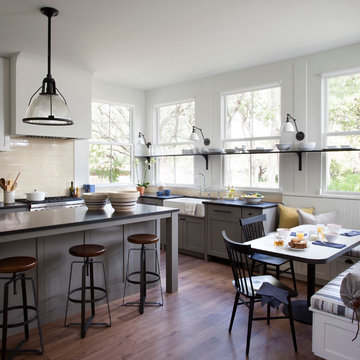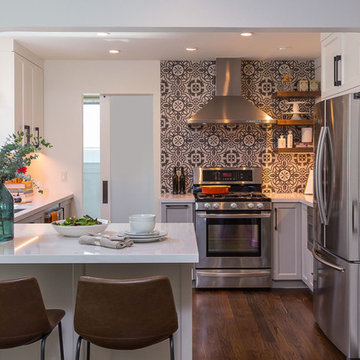Kitchen with Grey Cabinets Ideas and Designs
Refine by:
Budget
Sort by:Popular Today
1 - 20 of 18,383 photos

Sucuri Granite Countertop sourced from Shenoy or Midwest Tile in Austin, TX; Kent Moore Cabinets (Painted Nebulous Grey-Low-Mocha-Hilite), Island painted Misty Bayou-Low; Backsplash - Marazzi (AMT), Studio M (Brick), Flamenco, 13 x 13 Mesh 1-1/4" x 5/8"; Flooring - Earth Werks, "5" Prestige, Handsculpted Maple, Graphite Maple Finish; Pendant Lights - Savoy House - Structure 4 Light Foyer, SKU: 3-4302-4-242; Barstools - New Pacific Direct - item # 108627-2050; The wall color is PPG Ashen 516-4.

Photo of an expansive mediterranean l-shaped open plan kitchen in Miami with a submerged sink, recessed-panel cabinets, grey cabinets, white splashback, mosaic tiled splashback, multiple islands, stainless steel appliances and multi-coloured floors.

Perimeter
Hardware Paint
Island - Rift White Oak Wood
Driftwood Dark Stain
Design ideas for a medium sized traditional l-shaped open plan kitchen in Philadelphia with a belfast sink, shaker cabinets, brick splashback, stainless steel appliances, an island, white worktops, grey cabinets, engineered stone countertops, red splashback, light hardwood flooring and beige floors.
Design ideas for a medium sized traditional l-shaped open plan kitchen in Philadelphia with a belfast sink, shaker cabinets, brick splashback, stainless steel appliances, an island, white worktops, grey cabinets, engineered stone countertops, red splashback, light hardwood flooring and beige floors.

A modern kitchen design, flooded with natural light from the sky lights above and the asymmetric glazing. With everything considered including where the clients would keep their cook books and photos.

Custom kitchen with Danby Marble and Pietra Cardosa Counters
Photo of a rural u-shaped kitchen in Boston with a belfast sink, shaker cabinets, grey cabinets, white splashback, stone slab splashback, integrated appliances, medium hardwood flooring, an island, brown floors and white worktops.
Photo of a rural u-shaped kitchen in Boston with a belfast sink, shaker cabinets, grey cabinets, white splashback, stone slab splashback, integrated appliances, medium hardwood flooring, an island, brown floors and white worktops.

Jason Varney Photography,
Interior Design by Ashli Mizell,
Architecture by Warren Claytor Architects
Medium sized traditional l-shaped kitchen/diner in Philadelphia with a submerged sink, shaker cabinets, grey cabinets, grey splashback, stainless steel appliances, an island, concrete worktops and porcelain flooring.
Medium sized traditional l-shaped kitchen/diner in Philadelphia with a submerged sink, shaker cabinets, grey cabinets, grey splashback, stainless steel appliances, an island, concrete worktops and porcelain flooring.

Awesome shot by Steve Schwartz from AVT Marketing in Fort Mill.
Design ideas for a large classic single-wall kitchen/diner in Charlotte with a single-bowl sink, recessed-panel cabinets, grey cabinets, limestone worktops, multi-coloured splashback, marble splashback, stainless steel appliances, light hardwood flooring, an island, brown floors and multicoloured worktops.
Design ideas for a large classic single-wall kitchen/diner in Charlotte with a single-bowl sink, recessed-panel cabinets, grey cabinets, limestone worktops, multi-coloured splashback, marble splashback, stainless steel appliances, light hardwood flooring, an island, brown floors and multicoloured worktops.

www.KimSmithPhoto.com;
Design by Kitchen Cove Cabinetry - Portland, ME
Classic kitchen in Atlanta with shaker cabinets, grey cabinets, stainless steel appliances, medium hardwood flooring and an island.
Classic kitchen in Atlanta with shaker cabinets, grey cabinets, stainless steel appliances, medium hardwood flooring and an island.

A coffee bar and microwave are hidden behind doors that can tuck away.
Inspiration for a large l-shaped kitchen in Minneapolis with a submerged sink, recessed-panel cabinets, grey cabinets, marble worktops, grey splashback, ceramic splashback, porcelain flooring, an island and stainless steel appliances.
Inspiration for a large l-shaped kitchen in Minneapolis with a submerged sink, recessed-panel cabinets, grey cabinets, marble worktops, grey splashback, ceramic splashback, porcelain flooring, an island and stainless steel appliances.

This Kitchen space was perfectly remodeled for a busy family with three boys. Plenty of light, space, and compartments for everything under the sun! The eleven foot long Calcutta marble slab island underneath the unique glass light fixtures is spacious and truly adds to the modern feel.

When the homeowners purchased this Victorian family home, they immediately set about planning the extension that would create a more viable space for an open plan kitchen, dining and living area. Approximately two years later their dream home is now finished. The extension was designed off the original kitchen and has a large roof lantern that sits directly above the main kitchen and soft seating area beyond. French windows open out onto the garden which is perfect for the summer months. This is truly a classic contemporary space that feels so calm and collected when you walk in – the perfect antidote to the hustle and bustle of modern family living.
Carefully zoning the kitchen, dining and living areas was the key to the success of this project and it works perfectly. The classic Lacanche range cooker is housed in a false chimney that is designed to suit the proportion and scale of the room perfectly. The Lacanche oven is the 100cm Cluny model with two large ovens – one static and one dual function static / convection with a classic 5 burner gas hob. Finished in stainless steel with a brass trim, this classic French oven looks completely at home in this Humphrey Munson kitchen.
The main prep area is on the island positioned directly in front of the main cooking run, with a prep sink handily located to the left hand side. There is seating for three at the island with a breakfast bar at the opposite end to the prep sink which is conveniently located near to the banquette dining area. Delineated from the prep area by the natural wooden worktop finished in Portobello oak (the same accent wood used throughout the kitchen), the breakfast bar is a great spot for serving drinks to friends before dinner or for the children to have their meals at breakfast time and after school.
The sink run is on the other side of the L shape in this kitchen and it has open artisan shelves above for storing everyday items like glassware and tableware. Either side of the sink is an integrated Miele dishwasher and a pull out Eurocargo bin to make clearing away dishes really easy. The use of open shelving here really helps the space to feel open and calm and there is a curved countertop cupboard in the corner providing space for storing teas, coffees and biscuits so that everything is to hand when making hot drinks.
The Fisher & Paykel fridge freezer has Nickleby cabinetry surrounding it with space above for storing cookbooks but there is also another under-counter fridge in the island for additional cold food storage. The cook’s pantry provides masses of storage for dry ingredients as well as housing the freestanding microwave which is always a fantastic option when you want to keep integrated appliances to a minimum in order to maximise storage space in the main kitchen.
Hardware throughout this kitchen is antique brass – this is a living finish that weathers with use over time. The glass globe pendant lighting above the island was designed by us and has antique brass hardware too. The flooring is Babington limestone tumbled which has bags of character thanks to the natural fissures within the stone and creates the perfect flooring choice for this classic contemporary kitchen.
Photo Credit: Paul Craig

Design ideas for a large traditional l-shaped open plan kitchen in Miami with a submerged sink, shaker cabinets, grey cabinets, multi-coloured splashback, matchstick tiled splashback, integrated appliances, an island, limestone worktops, porcelain flooring and beige floors.

Inspiration for a small modern l-shaped kitchen/diner in DC Metro with a submerged sink, shaker cabinets, grey cabinets, granite worktops, white splashback, ceramic splashback, stainless steel appliances, dark hardwood flooring and an island.

photo by Ryann Ford.
Paint color on base cabinets is Benjamin Moore, Dolphin. House white is Benjamin Moore, White Dove
Inspiration for a farmhouse kitchen/diner in Austin with a belfast sink, recessed-panel cabinets, grey cabinets, beige splashback, metro tiled splashback and stainless steel appliances.
Inspiration for a farmhouse kitchen/diner in Austin with a belfast sink, recessed-panel cabinets, grey cabinets, beige splashback, metro tiled splashback and stainless steel appliances.

Residential Design by Heydt Designs, Interior Design by Benjamin Dhong Interiors, Construction by Kearney & O'Banion, Photography by David Duncan Livingston

The nearly 10’ island is an ideal place for food prep, a quick bite, buffet set-up, or sharing a glass of wine with friends. 2.5” thick marble countertop on the island gives substance and a professional feel.

Inspiration for a traditional grey and cream u-shaped kitchen in Atlanta with stainless steel appliances, a single-bowl sink, grey cabinets, white splashback, metro tiled splashback and beaded cabinets.

Design ideas for a rural l-shaped kitchen in Other with a double-bowl sink, shaker cabinets, grey cabinets, white splashback, metro tiled splashback, stainless steel appliances, dark hardwood flooring, an island, brown floors and white worktops.

Scott DuBose Photography
Small bohemian u-shaped kitchen in San Francisco with shaker cabinets, grey cabinets, engineered stone countertops, porcelain splashback, stainless steel appliances, dark hardwood flooring, a breakfast bar, brown floors and white worktops.
Small bohemian u-shaped kitchen in San Francisco with shaker cabinets, grey cabinets, engineered stone countertops, porcelain splashback, stainless steel appliances, dark hardwood flooring, a breakfast bar, brown floors and white worktops.

American Oak timber battens and window seat, Caeser stone tops in Airy Concrete. Two Pack cabinetry in Snow Season.
Overhang and finger pull detail.
Photo of a medium sized contemporary galley open plan kitchen in Melbourne with a submerged sink, grey cabinets, concrete worktops, window splashback, light hardwood flooring, an island, grey worktops, flat-panel cabinets, stainless steel appliances and beige floors.
Photo of a medium sized contemporary galley open plan kitchen in Melbourne with a submerged sink, grey cabinets, concrete worktops, window splashback, light hardwood flooring, an island, grey worktops, flat-panel cabinets, stainless steel appliances and beige floors.
Kitchen with Grey Cabinets Ideas and Designs
1