Kitchen with Black Splashback Ideas and Designs
Refine by:
Budget
Sort by:Popular Today
1 - 20 of 5,251 photos
Item 1 of 3

Free ebook, Creating the Ideal Kitchen. DOWNLOAD NOW
Our clients came to us looking to do some updates to their new condo unit primarily in the kitchen and living room. The couple has a lifelong love of Arts and Crafts and Modernism, and are the co-founders of PrairieMod, an online retailer that offers timeless modern lifestyle through American made, handcrafted, and exclusively designed products. So, having such a design savvy client was super exciting for us, especially since the couple had many unique pieces of pottery and furniture to provide inspiration for the design.
The condo is a large, sunny top floor unit, with a large open feel. The existing kitchen was a peninsula which housed the sink, and they wanted to change that out to an island, relocating the new sink there as well. This can sometimes be tricky with all the plumbing for the building potentially running up through one stack. After consulting with our contractor team, it was determined that our plan would likely work and after confirmation at demo, we pushed on.
The new kitchen is a simple L-shaped space, featuring several storage devices for trash, trays dividers and roll out shelving. To keep the budget in check, we used semi-custom cabinetry, but added custom details including a shiplap hood with white oak detail that plays off the oak “X” endcaps at the island, as well as some of the couple’s existing white oak furniture. We also mixed metals with gold hardware and plumbing and matte black lighting that plays well with the unique black herringbone backsplash and metal barstools. New weathered oak flooring throughout the unit provides a nice soft backdrop for all the updates. We wanted to take the cabinets to the ceiling to obtain as much storage as possible, but an angled soffit on two of the walls provided a bit of a challenge. We asked our carpenter to field modify a few of the wall cabinets where necessary and now the space is truly custom.
Part of the project also included a new fireplace design including a custom mantle that houses a built-in sound bar and a Panasonic Frame TV, that doubles as hanging artwork when not in use. The TV is mounted flush to the wall, and there are different finishes for the frame available. The TV can display works of art or family photos while not in use. We repeated the black herringbone tile for the fireplace surround here and installed bookshelves on either side for storage and media components.
Designed by: Susan Klimala, CKD, CBD
Photography by: Michael Alan Kaskel
For more information on kitchen and bath design ideas go to: www.kitchenstudio-ge.com

Design by SAOTA
Architects in Association TKD Architects
Engineers Acor Consultants
Inspiration for a large contemporary u-shaped kitchen/diner in Sydney with flat-panel cabinets, brown worktops, a submerged sink, medium wood cabinets, black splashback, glass sheet splashback, integrated appliances, a breakfast bar and beige floors.
Inspiration for a large contemporary u-shaped kitchen/diner in Sydney with flat-panel cabinets, brown worktops, a submerged sink, medium wood cabinets, black splashback, glass sheet splashback, integrated appliances, a breakfast bar and beige floors.

Reclaimed wood kitchen by Aster Cucine & designed by Urban Homes
This is an example of a medium sized industrial kitchen in New York with glass-front cabinets, black splashback, stainless steel appliances, light hardwood flooring, an island and black worktops.
This is an example of a medium sized industrial kitchen in New York with glass-front cabinets, black splashback, stainless steel appliances, light hardwood flooring, an island and black worktops.

Bright, open kitchen and refinished butler's pantry
Photo credit Kim Smith
Design ideas for a large traditional kitchen in Other with a single-bowl sink, shaker cabinets, light wood cabinets, granite worktops, stainless steel appliances, porcelain flooring, black splashback, metro tiled splashback, an island, multicoloured worktops and brown floors.
Design ideas for a large traditional kitchen in Other with a single-bowl sink, shaker cabinets, light wood cabinets, granite worktops, stainless steel appliances, porcelain flooring, black splashback, metro tiled splashback, an island, multicoloured worktops and brown floors.

Photo of a modern galley open plan kitchen in San Francisco with a double-bowl sink, flat-panel cabinets, white cabinets, black splashback, stainless steel appliances, an island and beige worktops.

Roundhouse Urbo matt lacquer kitchen in Farrow & Ball Hague Blue, alternate front finish RAL 9003, work surface in mitred edge Caesarstone 5000 London Grey and satin finish stainless steel with seamlessly welded double bowl sinks splashback in Honed Black marble tiles. Photography by Heather Gunn.
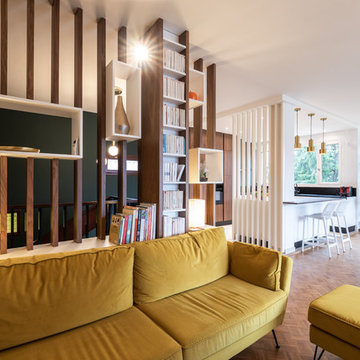
Lotfi Dakhli
Inspiration for a medium sized classic l-shaped open plan kitchen in Lyon with a submerged sink, composite countertops, black splashback, stainless steel appliances, ceramic flooring, an island, beige floors and black worktops.
Inspiration for a medium sized classic l-shaped open plan kitchen in Lyon with a submerged sink, composite countertops, black splashback, stainless steel appliances, ceramic flooring, an island, beige floors and black worktops.

Designed by Seabold Studio
Architect: Jeff Seabold
Design ideas for an urban l-shaped kitchen in Jackson with a belfast sink, flat-panel cabinets, brown cabinets, black splashback, metro tiled splashback, an island, grey floors and grey worktops.
Design ideas for an urban l-shaped kitchen in Jackson with a belfast sink, flat-panel cabinets, brown cabinets, black splashback, metro tiled splashback, an island, grey floors and grey worktops.
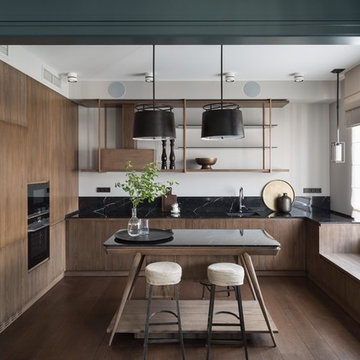
This is an example of a contemporary u-shaped enclosed kitchen in Moscow with a submerged sink, flat-panel cabinets, medium wood cabinets, black splashback, black appliances, medium hardwood flooring, an island, brown floors and black worktops.

Photography - LongViews Studios
Design ideas for a large rustic galley kitchen/diner in Other with a submerged sink, flat-panel cabinets, granite worktops, black splashback, stone slab splashback, integrated appliances, an island, brown floors, medium wood cabinets, dark hardwood flooring and grey worktops.
Design ideas for a large rustic galley kitchen/diner in Other with a submerged sink, flat-panel cabinets, granite worktops, black splashback, stone slab splashback, integrated appliances, an island, brown floors, medium wood cabinets, dark hardwood flooring and grey worktops.

The existing kitchen was dated and did not offer sufficient and functional storage for a young family.
The colours and finishes specified created the contemporary / industrial feel the client was looking for and the earthy/ natural touches such as the timber shelves provide contrast and mirror the warmth of the flooring. Painting the back wall the same colour as the splash back and cabinetry, create a functional kitchen with a ‘wow’ factor.

Warren Reed Photography
Inspiration for a large nautical galley open plan kitchen in Other with a submerged sink, black cabinets, black splashback, mosaic tiled splashback, stainless steel appliances, an island, white worktops, flat-panel cabinets, medium hardwood flooring, brown floors and engineered stone countertops.
Inspiration for a large nautical galley open plan kitchen in Other with a submerged sink, black cabinets, black splashback, mosaic tiled splashback, stainless steel appliances, an island, white worktops, flat-panel cabinets, medium hardwood flooring, brown floors and engineered stone countertops.

Elizabeth Haynes
Photo of a large rustic kitchen in Boston with light wood cabinets, concrete worktops, black splashback, ceramic splashback, stainless steel appliances, an island, grey worktops, a submerged sink and medium hardwood flooring.
Photo of a large rustic kitchen in Boston with light wood cabinets, concrete worktops, black splashback, ceramic splashback, stainless steel appliances, an island, grey worktops, a submerged sink and medium hardwood flooring.
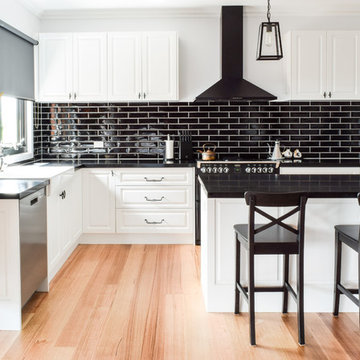
Photo of a large classic l-shaped open plan kitchen in Melbourne with a belfast sink, engineered stone countertops, black splashback, metro tiled splashback, black appliances, an island, brown floors, raised-panel cabinets and medium hardwood flooring.

Photo of a large contemporary l-shaped kitchen/diner in San Francisco with a submerged sink, flat-panel cabinets, medium wood cabinets, black splashback, stainless steel appliances, light hardwood flooring, an island, beige floors and black worktops.

Photographer: Shannon McGrath
Modern open plan kitchen in Melbourne with a double-bowl sink, flat-panel cabinets, black splashback, integrated appliances, dark hardwood flooring, an island and brown floors.
Modern open plan kitchen in Melbourne with a double-bowl sink, flat-panel cabinets, black splashback, integrated appliances, dark hardwood flooring, an island and brown floors.

Foto: Filippo Trojano
Design ideas for a medium sized scandi single-wall kitchen/diner in Rome with an integrated sink, flat-panel cabinets, white cabinets, wood worktops, black splashback, stone tiled splashback, black appliances, light hardwood flooring, an island and beige floors.
Design ideas for a medium sized scandi single-wall kitchen/diner in Rome with an integrated sink, flat-panel cabinets, white cabinets, wood worktops, black splashback, stone tiled splashback, black appliances, light hardwood flooring, an island and beige floors.
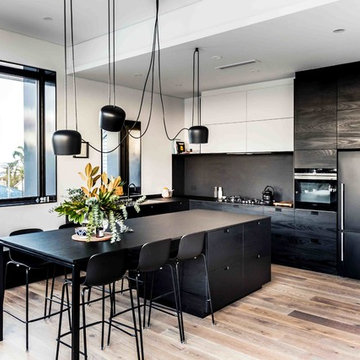
Builder - Camstruct
Photography - Susan Young
Photo of a large scandinavian l-shaped open plan kitchen in Perth with black splashback, an island, flat-panel cabinets, black appliances, a built-in sink, black cabinets and light hardwood flooring.
Photo of a large scandinavian l-shaped open plan kitchen in Perth with black splashback, an island, flat-panel cabinets, black appliances, a built-in sink, black cabinets and light hardwood flooring.
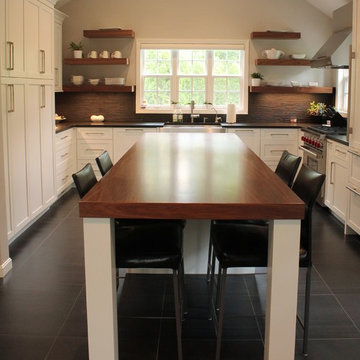
paramount woodworking
This was a custom kitchen we designed and built last year. It was an older farmhouse that was remodeled. The customer was looking for a modern farmhouse theme. We went with painted white shaker style cabinets with walnut floating shelfs and a 12 foot long 3 inch thick matching island top.
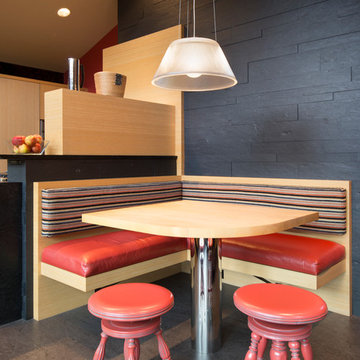
Breakfast area featuring built-in banquette, polished stainless steel pedestal table base, slate wall in graduated sizes to echo exterior siding, Marmoleum floor, Bamboo cabinetry, soapstone countertops, refinished antique piano stools, glass pendant light
Photo: Michael R. Timmer
Kitchen with Black Splashback Ideas and Designs
1