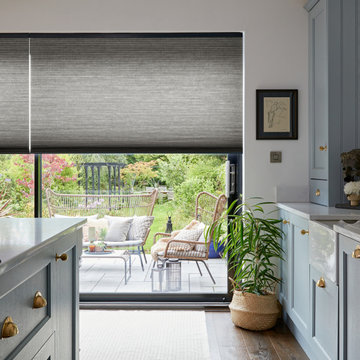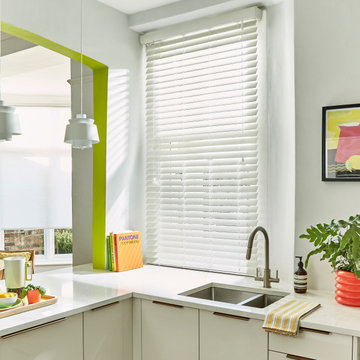Kitchen Ideas and Designs
Refine by:
Budget
Sort by:Popular Today
61 - 80 of 599,459 photos
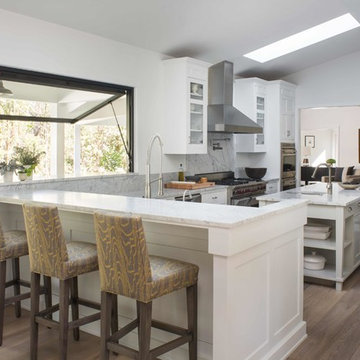
Photo: Meghan Bob Photo
Large rural l-shaped enclosed kitchen in Los Angeles with a belfast sink, shaker cabinets, white cabinets, marble worktops, white splashback, marble splashback, stainless steel appliances, light hardwood flooring, an island and white worktops.
Large rural l-shaped enclosed kitchen in Los Angeles with a belfast sink, shaker cabinets, white cabinets, marble worktops, white splashback, marble splashback, stainless steel appliances, light hardwood flooring, an island and white worktops.

Photo of a medium sized classic l-shaped kitchen/diner in San Diego with a belfast sink, shaker cabinets, quartz worktops, stainless steel appliances, an island, grey worktops, white cabinets, white splashback, slate flooring and grey floors.
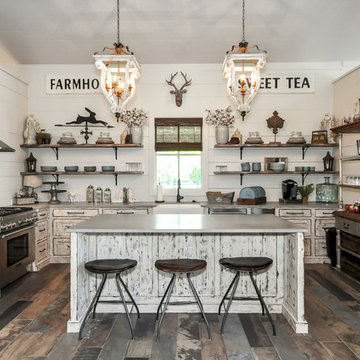
Inspiration for a country kitchen in Atlanta with a belfast sink, recessed-panel cabinets, distressed cabinets, white splashback, stainless steel appliances, an island, grey worktops and multi-coloured floors.
Find the right local pro for your project
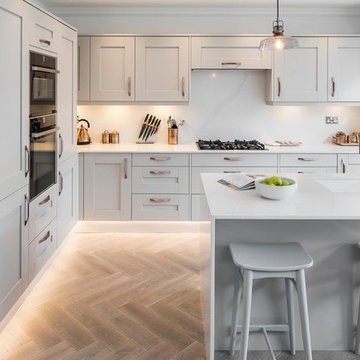
Medium sized contemporary l-shaped kitchen in London with a submerged sink, shaker cabinets, grey cabinets, black appliances, medium hardwood flooring, an island, brown floors and white worktops.
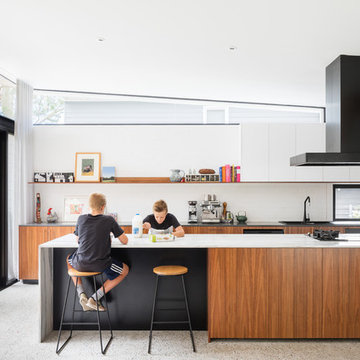
Katherine Lu
Large contemporary galley open plan kitchen in Sydney with a double-bowl sink, flat-panel cabinets, medium wood cabinets, marble worktops, white splashback, brick splashback, black appliances, concrete flooring, an island, grey floors and black worktops.
Large contemporary galley open plan kitchen in Sydney with a double-bowl sink, flat-panel cabinets, medium wood cabinets, marble worktops, white splashback, brick splashback, black appliances, concrete flooring, an island, grey floors and black worktops.

This transitional home in Weston, FL has elegant design details that creates a contemporary comfort and a modern finish. With a beautiful color palette ranging from creams to dark browns and blacks, this transitional home includes lots of different textures, silver finishes, and bold statement pieces.
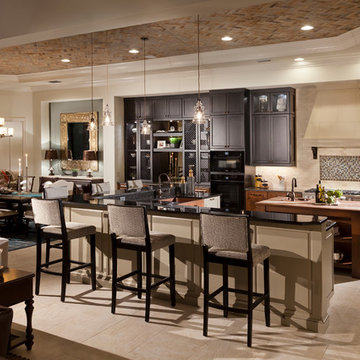
The Akarra IV features Spanish-Mediterranean style architecture accented at both the interior and exterior. Throughout the home, hand-painted tiles and rich wood and brick ceiling details are a perfect pairing of classic and contemporary finishes.
Gene Pollux Photography
Reload the page to not see this specific ad anymore

Efecto Niepce
Inspiration for a contemporary galley kitchen/diner in Madrid with a submerged sink, shaker cabinets, green cabinets, marble worktops, grey splashback, marble splashback, stainless steel appliances, light hardwood flooring, an island, beige floors and grey worktops.
Inspiration for a contemporary galley kitchen/diner in Madrid with a submerged sink, shaker cabinets, green cabinets, marble worktops, grey splashback, marble splashback, stainless steel appliances, light hardwood flooring, an island, beige floors and grey worktops.

Dawn Burkhart
This is an example of a medium sized country kitchen in Boise with a belfast sink, shaker cabinets, medium wood cabinets, engineered stone countertops, white splashback, mosaic tiled splashback, stainless steel appliances, medium hardwood flooring and an island.
This is an example of a medium sized country kitchen in Boise with a belfast sink, shaker cabinets, medium wood cabinets, engineered stone countertops, white splashback, mosaic tiled splashback, stainless steel appliances, medium hardwood flooring and an island.
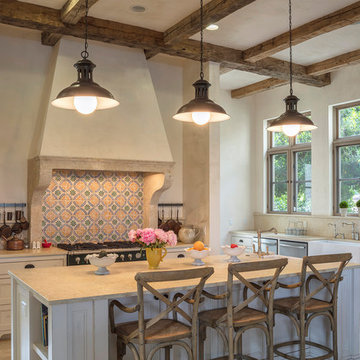
Michael Hospelt Photography, Trainor Builders St Helena
Inspiration for a grey and cream l-shaped open plan kitchen in San Francisco with a belfast sink, recessed-panel cabinets, white cabinets, beige splashback, stainless steel appliances, travertine flooring, an island and beige floors.
Inspiration for a grey and cream l-shaped open plan kitchen in San Francisco with a belfast sink, recessed-panel cabinets, white cabinets, beige splashback, stainless steel appliances, travertine flooring, an island and beige floors.

Photo of a large classic l-shaped kitchen in Detroit with a submerged sink, shaker cabinets, wood worktops, green splashback, stainless steel appliances, medium hardwood flooring, an island, medium wood cabinets and window splashback.

Photo by Lucy Call
This is an example of a traditional l-shaped open plan kitchen in Salt Lake City with a belfast sink, shaker cabinets, dark wood cabinets, wood worktops, green splashback, metro tiled splashback, light hardwood flooring, an island and beige floors.
This is an example of a traditional l-shaped open plan kitchen in Salt Lake City with a belfast sink, shaker cabinets, dark wood cabinets, wood worktops, green splashback, metro tiled splashback, light hardwood flooring, an island and beige floors.

In the prestigious Enatai neighborhood in Bellevue, this mid 90’s home was in need of updating. Bringing this home from a bleak spec project to the feeling of a luxurious custom home took partnering with an amazing interior designer and our specialists in every field. Everything about this home now fits the life and style of the homeowner and is a balance of the finer things with quaint farmhouse styling.
RW Anderson Homes is the premier home builder and remodeler in the Seattle and Bellevue area. Distinguished by their excellent team, and attention to detail, RW Anderson delivers a custom tailored experience for every customer. Their service to clients has earned them a great reputation in the industry for taking care of their customers.
Working with RW Anderson Homes is very easy. Their office and design team work tirelessly to maximize your goals and dreams in order to create finished spaces that aren’t only beautiful, but highly functional for every customer. In an industry known for false promises and the unexpected, the team at RW Anderson is professional and works to present a clear and concise strategy for every project. They take pride in their references and the amount of direct referrals they receive from past clients.
RW Anderson Homes would love the opportunity to talk with you about your home or remodel project today. Estimates and consultations are always free. Call us now at 206-383-8084 or email Ryan@rwandersonhomes.com.
Reload the page to not see this specific ad anymore

Design ideas for a large classic u-shaped kitchen/diner in Boston with stainless steel appliances, medium hardwood flooring, an island, brown floors, a belfast sink, granite worktops, white cabinets, grey splashback, porcelain splashback, grey worktops and raised-panel cabinets.

Architectes d'intérieur FG Studio
Photo François Guillemin
This is an example of a farmhouse kitchen in Paris with a belfast sink, shaker cabinets, light wood cabinets, green splashback and an island.
This is an example of a farmhouse kitchen in Paris with a belfast sink, shaker cabinets, light wood cabinets, green splashback and an island.

Photo of a large country l-shaped kitchen/diner in Houston with a belfast sink, white cabinets, granite worktops, white splashback, ceramic splashback, stainless steel appliances, medium hardwood flooring, an island, brown floors and shaker cabinets.
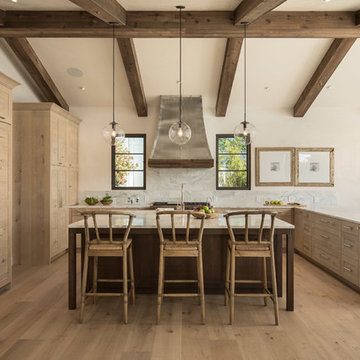
Photo of a mediterranean u-shaped open plan kitchen in San Luis Obispo with shaker cabinets, light wood cabinets, grey splashback, integrated appliances, light hardwood flooring, an island and beige floors.
Kitchen Ideas and Designs
Reload the page to not see this specific ad anymore

Stéphane Vasco © 2017 Houzz
Small scandi single-wall open plan kitchen in Paris with a submerged sink, white cabinets, laminate countertops, black splashback, terracotta splashback, integrated appliances, cement flooring, no island, white floors and flat-panel cabinets.
Small scandi single-wall open plan kitchen in Paris with a submerged sink, white cabinets, laminate countertops, black splashback, terracotta splashback, integrated appliances, cement flooring, no island, white floors and flat-panel cabinets.
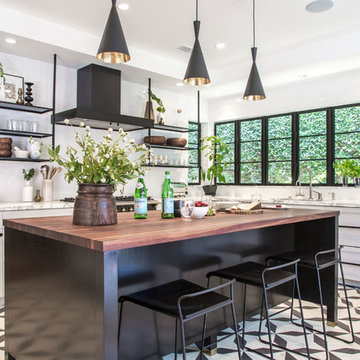
Traditional kitchen in Los Angeles with open cabinets, white splashback, black appliances, an island and multi-coloured floors.
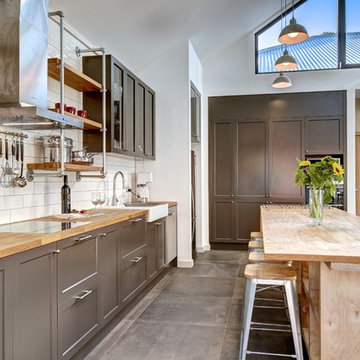
A modern kitchen design with an industrial twist featuring galvanised plumbing fittings (usually used for steam and water) and European Oak worktop. Plywood LVL structural timbers are used to created additional shelving and the floor is a beautiful concrete esque porcelain tile.
Designed by Paul Hendy MDIA, TS4 Living, Adelaide, SA
Photography by Shane Harris, Arch Imagery
4
