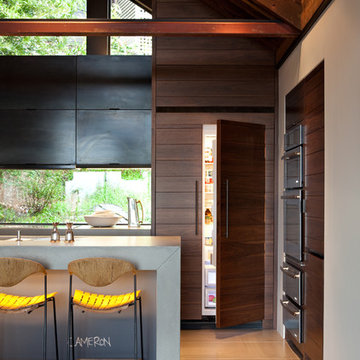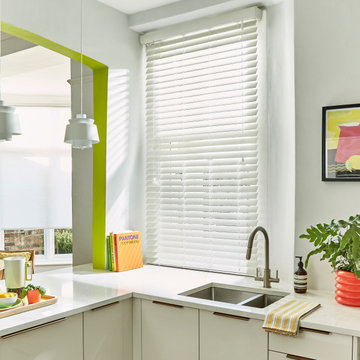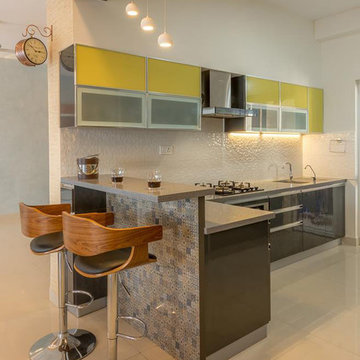Modern Kitchen Ideas and Designs
Refine by:
Budget
Sort by:Popular Today
1 - 20 of 59,088 photos
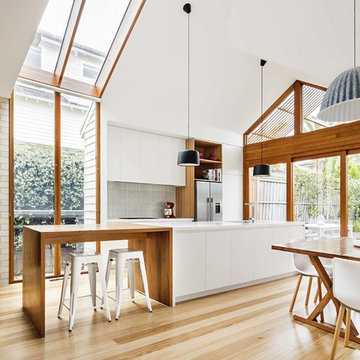
Lisbeth Grosmann
Modern galley kitchen/diner in Melbourne with flat-panel cabinets, white cabinets, grey splashback, stainless steel appliances, light hardwood flooring and an island.
Modern galley kitchen/diner in Melbourne with flat-panel cabinets, white cabinets, grey splashback, stainless steel appliances, light hardwood flooring and an island.

Peter Taylor
Large modern l-shaped kitchen in Brisbane with light wood cabinets, marble worktops, marble splashback, black appliances, marble flooring, an island, white floors, a built-in sink, flat-panel cabinets, grey splashback and grey worktops.
Large modern l-shaped kitchen in Brisbane with light wood cabinets, marble worktops, marble splashback, black appliances, marble flooring, an island, white floors, a built-in sink, flat-panel cabinets, grey splashback and grey worktops.
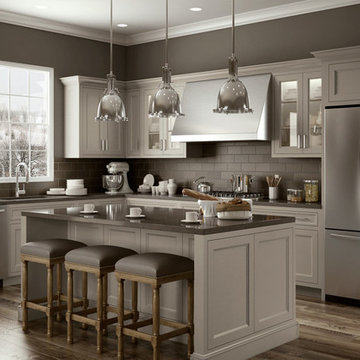
Photo of a medium sized modern l-shaped kitchen/diner in Other with a submerged sink, recessed-panel cabinets, grey cabinets, engineered stone countertops, grey splashback, porcelain splashback, stainless steel appliances, medium hardwood flooring, an island, brown floors and grey worktops.
Find the right local pro for your project
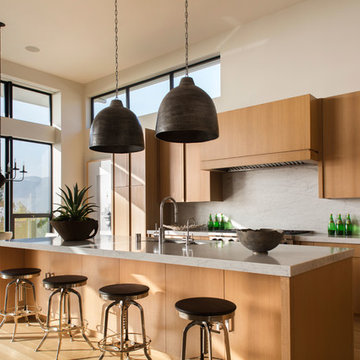
Dan Arnold Photo
Photo of an expansive modern kitchen/diner in Los Angeles with an island.
Photo of an expansive modern kitchen/diner in Los Angeles with an island.

Medium sized modern galley kitchen in Melbourne with a submerged sink, flat-panel cabinets, grey splashback, glass sheet splashback, black appliances, medium hardwood flooring, an island and white worktops.

Photo of a modern galley open plan kitchen in San Francisco with a double-bowl sink, flat-panel cabinets, white cabinets, black splashback, stainless steel appliances, an island and beige worktops.
Reload the page to not see this specific ad anymore
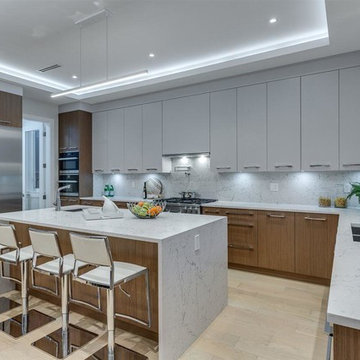
Arden Interiors
Inspiration for a large modern u-shaped kitchen/diner in Vancouver with a double-bowl sink, flat-panel cabinets, grey cabinets, engineered stone countertops, white splashback, engineered quartz splashback, stainless steel appliances, light hardwood flooring, an island, beige floors, white worktops and a drop ceiling.
Inspiration for a large modern u-shaped kitchen/diner in Vancouver with a double-bowl sink, flat-panel cabinets, grey cabinets, engineered stone countertops, white splashback, engineered quartz splashback, stainless steel appliances, light hardwood flooring, an island, beige floors, white worktops and a drop ceiling.

Heath Little Diamond ceramic tile backsplash, painted cabinets, stained oak floating shelves.
Large modern open plan kitchen in San Francisco with a belfast sink, shaker cabinets, blue cabinets, engineered stone countertops, white splashback, ceramic splashback, stainless steel appliances, light hardwood flooring, an island and white worktops.
Large modern open plan kitchen in San Francisco with a belfast sink, shaker cabinets, blue cabinets, engineered stone countertops, white splashback, ceramic splashback, stainless steel appliances, light hardwood flooring, an island and white worktops.

We removed some of the top cabinets and replaced them with open shelves. We also added geometric backsplash tiles and light sconces.
Design ideas for a medium sized modern l-shaped kitchen/diner in Atlanta with open cabinets, dark wood cabinets, quartz worktops, white splashback, an island, white worktops, a built-in sink, ceramic splashback, stainless steel appliances, dark hardwood flooring and brown floors.
Design ideas for a medium sized modern l-shaped kitchen/diner in Atlanta with open cabinets, dark wood cabinets, quartz worktops, white splashback, an island, white worktops, a built-in sink, ceramic splashback, stainless steel appliances, dark hardwood flooring and brown floors.

Large modern kitchen in Miami with a submerged sink, flat-panel cabinets, dark wood cabinets, integrated appliances, porcelain flooring, multiple islands, beige floors and white worktops.

This modern farmhouse located outside of Spokane, Washington, creates a prominent focal point among the landscape of rolling plains. The composition of the home is dominated by three steep gable rooflines linked together by a central spine. This unique design evokes a sense of expansion and contraction from one space to the next. Vertical cedar siding, poured concrete, and zinc gray metal elements clad the modern farmhouse, which, combined with a shop that has the aesthetic of a weathered barn, creates a sense of modernity that remains rooted to the surrounding environment.
The Glo double pane A5 Series windows and doors were selected for the project because of their sleek, modern aesthetic and advanced thermal technology over traditional aluminum windows. High performance spacers, low iron glass, larger continuous thermal breaks, and multiple air seals allows the A5 Series to deliver high performance values and cost effective durability while remaining a sophisticated and stylish design choice. Strategically placed operable windows paired with large expanses of fixed picture windows provide natural ventilation and a visual connection to the outdoors.
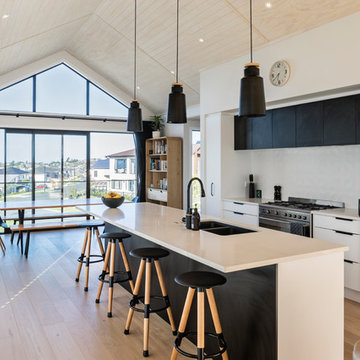
Jo Smith
Photo of a modern galley kitchen/diner in Auckland with a double-bowl sink, flat-panel cabinets, black cabinets, white splashback, black appliances, light hardwood flooring, an island, beige floors and white worktops.
Photo of a modern galley kitchen/diner in Auckland with a double-bowl sink, flat-panel cabinets, black cabinets, white splashback, black appliances, light hardwood flooring, an island, beige floors and white worktops.
Reload the page to not see this specific ad anymore

Alan Blakely
Inspiration for a large modern u-shaped open plan kitchen in Salt Lake City with a belfast sink, recessed-panel cabinets, grey cabinets, marble worktops, multi-coloured splashback, marble splashback, stainless steel appliances, light hardwood flooring, an island and multicoloured worktops.
Inspiration for a large modern u-shaped open plan kitchen in Salt Lake City with a belfast sink, recessed-panel cabinets, grey cabinets, marble worktops, multi-coloured splashback, marble splashback, stainless steel appliances, light hardwood flooring, an island and multicoloured worktops.

This photo: For a couple's house in Paradise Valley, architect C.P. Drewett created a sleek modern kitchen with Caesarstone counters and tile backsplashes from Art Stone LLC. Porcelain-tile floors from Villagio Tile & Stone provide contrast to the dark-stained vertical-grain white-oak cabinetry fabricated by Reliance Custom Cabinets.
Positioned near the base of iconic Camelback Mountain, “Outside In” is a modernist home celebrating the love of outdoor living Arizonans crave. The design inspiration was honoring early territorial architecture while applying modernist design principles.
Dressed with undulating negra cantera stone, the massing elements of “Outside In” bring an artistic stature to the project’s design hierarchy. This home boasts a first (never seen before feature) — a re-entrant pocketing door which unveils virtually the entire home’s living space to the exterior pool and view terrace.
A timeless chocolate and white palette makes this home both elegant and refined. Oriented south, the spectacular interior natural light illuminates what promises to become another timeless piece of architecture for the Paradise Valley landscape.
Project Details | Outside In
Architect: CP Drewett, AIA, NCARB, Drewett Works
Builder: Bedbrock Developers
Interior Designer: Ownby Design
Photographer: Werner Segarra
Publications:
Luxe Interiors & Design, Jan/Feb 2018, "Outside In: Optimized for Entertaining, a Paradise Valley Home Connects with its Desert Surrounds"
Awards:
Gold Nugget Awards - 2018
Award of Merit – Best Indoor/Outdoor Lifestyle for a Home – Custom
The Nationals - 2017
Silver Award -- Best Architectural Design of a One of a Kind Home - Custom or Spec
http://www.drewettworks.com/outside-in/
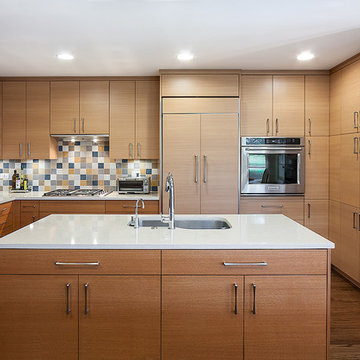
Large modern l-shaped kitchen/diner in Chicago with a submerged sink, flat-panel cabinets, beige cabinets, engineered stone countertops, multi-coloured splashback, mosaic tiled splashback, stainless steel appliances, medium hardwood flooring, multiple islands, brown floors and white worktops.
Modern Kitchen Ideas and Designs
Reload the page to not see this specific ad anymore

The existing kitchen was dated and did not offer sufficient and functional storage for a young family.
The colours and finishes specified created the contemporary / industrial feel the client was looking for and the earthy/ natural touches such as the timber shelves provide contrast and mirror the warmth of the flooring. Painting the back wall the same colour as the splash back and cabinetry, create a functional kitchen with a ‘wow’ factor.
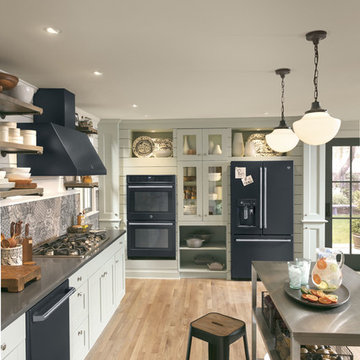
This is not your parents kitchen from the 80's. Black is back and in a big way! The new Black Slate Suite of appliances from GE modernizes black to be matte, easy to clean and a stand out from the ubiquitous stainless steel.
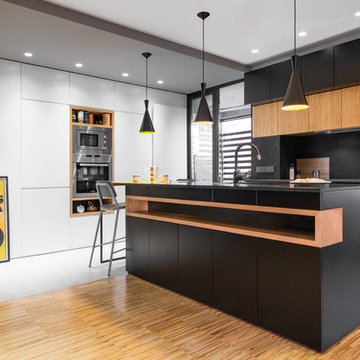
La cocina está integrada en el salón. Se compone de dos lineas de muebles, uno de ellos es una isla con barra.
Photo of a large modern galley open plan kitchen in Madrid with a submerged sink, flat-panel cabinets, black cabinets, granite worktops, integrated appliances, medium hardwood flooring, an island and brown floors.
Photo of a large modern galley open plan kitchen in Madrid with a submerged sink, flat-panel cabinets, black cabinets, granite worktops, integrated appliances, medium hardwood flooring, an island and brown floors.
1
