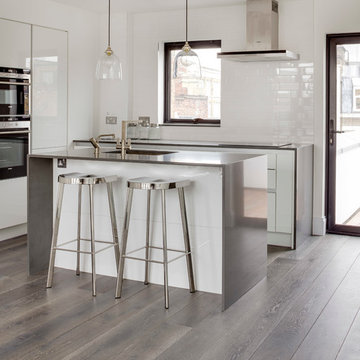Kitchen with Stainless Steel Worktops Ideas and Designs
Refine by:
Budget
Sort by:Popular Today
1 - 20 of 1,854 photos
Item 1 of 3

The kitchen's sink area let's the cook talk with his guests. The stainless steel sink is fully integrated with the counter. A higher counter of butcher block is at the end for rolling pasta and cutting cookies. KR+H's Karla Monkevich designed the glass shelving that's framed in the same machine age aesthetic as the other metal components in the kitchen. Our customer wanted large, deep drawers to hold lots of things so top quality, heavy-duty hardware was used and moveable dividers were integrated into the drawers for easy re-organization. Cutouts in the shelving above allow light to flow but keep the kitchen's clutter out of sight from the living room. Builder: DeSimone Brothers / Photography from homeowner
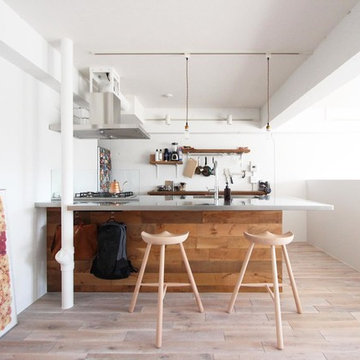
nuリノベーション
Design ideas for a scandi galley kitchen in Tokyo with an integrated sink, stainless steel worktops, painted wood flooring, an island and beige floors.
Design ideas for a scandi galley kitchen in Tokyo with an integrated sink, stainless steel worktops, painted wood flooring, an island and beige floors.

Given his background as a commercial bakery owner, the homeowner desired the space to have all of the function of commercial grade kitchens, but the warmth of an eat in domestic kitchen. Exposed commercial shelving functions as cabinet space for dish and kitchen tool storage. We met the challenge of creating an industrial space, by not doing conventional cabinetry, and adding an armoire for food storage. The original plain stainless sink unit, got a warm wood slab that will function as a breakfast bar. Large scale porcelain bronze tile, that met the functional and aesthetic desire for a concrete floor.
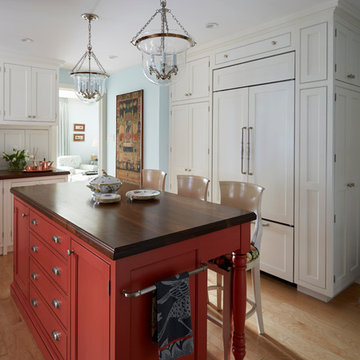
Photos: Mike Kaskel
Design ideas for a large classic galley enclosed kitchen in Chicago with a belfast sink, shaker cabinets, white cabinets, stainless steel worktops, white splashback, metro tiled splashback, integrated appliances, light hardwood flooring, an island and brown floors.
Design ideas for a large classic galley enclosed kitchen in Chicago with a belfast sink, shaker cabinets, white cabinets, stainless steel worktops, white splashback, metro tiled splashback, integrated appliances, light hardwood flooring, an island and brown floors.

This former garment factory in Bethnal Green had previously been used as a commercial office before being converted into a large open plan live/work unit nearly ten years ago. The challenge: how to retain an open plan arrangement whilst creating defined spaces and adding a second bedroom.
By opening up the enclosed stairwell and incorporating the vertical circulation into the central atrium, we were able to add space, light and volume to the main living areas. Glazing is used throughout to bring natural light deeper into the floor plan, with obscured glass panels creating privacy for the fully refurbished bathrooms and bedrooms. The glazed atrium visually connects both floors whilst separating public and private spaces.
The industrial aesthetic of the original building has been preserved with a bespoke stainless steel kitchen, open metal staircase and exposed steel columns, complemented by the new metal-framed atrium glazing, and poured concrete resin floor.
Photographer: Rory Gardiner

Chicago Home Photos
This is an example of a medium sized industrial galley open plan kitchen in Chicago with a double-bowl sink, flat-panel cabinets, grey cabinets, stainless steel worktops, grey splashback, stainless steel appliances, light hardwood flooring and an island.
This is an example of a medium sized industrial galley open plan kitchen in Chicago with a double-bowl sink, flat-panel cabinets, grey cabinets, stainless steel worktops, grey splashback, stainless steel appliances, light hardwood flooring and an island.

Design ideas for an expansive urban u-shaped kitchen/diner in New York with a submerged sink, flat-panel cabinets, dark wood cabinets, stainless steel worktops, stainless steel appliances, dark hardwood flooring, multiple islands and red splashback.
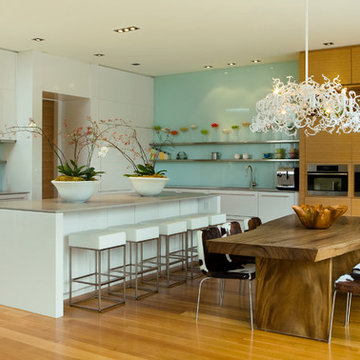
Joy von Tiedemann
Inspiration for a contemporary l-shaped kitchen/diner in Toronto with flat-panel cabinets, white cabinets, stainless steel worktops, blue splashback, glass sheet splashback and stainless steel appliances.
Inspiration for a contemporary l-shaped kitchen/diner in Toronto with flat-panel cabinets, white cabinets, stainless steel worktops, blue splashback, glass sheet splashback and stainless steel appliances.

The open kitchen has a stainless steel counter and ebony cabinets.
Medium sized modern galley kitchen/diner in Los Angeles with an integrated sink, stainless steel worktops, blue splashback, glass sheet splashback, flat-panel cabinets, stainless steel appliances, an island, dark hardwood flooring and stainless steel cabinets.
Medium sized modern galley kitchen/diner in Los Angeles with an integrated sink, stainless steel worktops, blue splashback, glass sheet splashback, flat-panel cabinets, stainless steel appliances, an island, dark hardwood flooring and stainless steel cabinets.

Large modern l-shaped kitchen/diner in Other with a belfast sink, recessed-panel cabinets, stainless steel worktops, stainless steel appliances, light hardwood flooring, multiple islands, grey cabinets, grey splashback, brown floors and grey worktops.
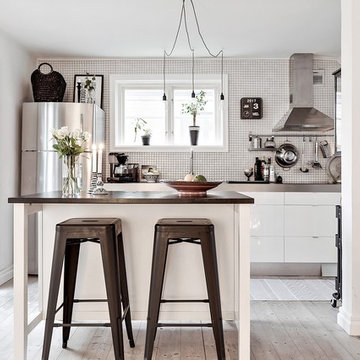
Bjurfors/ SE360
Inspiration for a small scandinavian galley kitchen in Malmo with flat-panel cabinets, white cabinets, white splashback, light hardwood flooring, an island, beige floors, stainless steel worktops and stainless steel appliances.
Inspiration for a small scandinavian galley kitchen in Malmo with flat-panel cabinets, white cabinets, white splashback, light hardwood flooring, an island, beige floors, stainless steel worktops and stainless steel appliances.

Alex Maguire
This is an example of a contemporary kitchen in London with flat-panel cabinets, stainless steel cabinets, stainless steel worktops, white splashback, metro tiled splashback, stainless steel appliances, a breakfast bar and dark hardwood flooring.
This is an example of a contemporary kitchen in London with flat-panel cabinets, stainless steel cabinets, stainless steel worktops, white splashback, metro tiled splashback, stainless steel appliances, a breakfast bar and dark hardwood flooring.
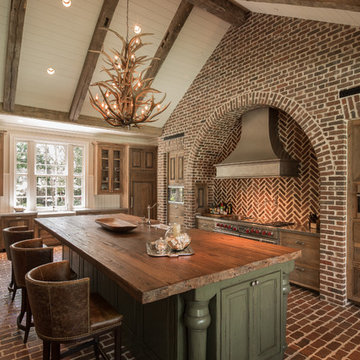
Steve Chenn
Design ideas for a rustic kitchen in Houston with a belfast sink, medium wood cabinets, stainless steel worktops, stainless steel appliances, brick flooring and an island.
Design ideas for a rustic kitchen in Houston with a belfast sink, medium wood cabinets, stainless steel worktops, stainless steel appliances, brick flooring and an island.
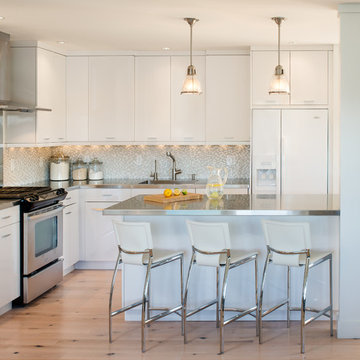
Siri Blanchette/Blind Dog Photo Associates
This clean lined kitchen features stainless countertops, white gloss laminate cabinets, shell and frosted glass mosaic back splash tile, and bleached oak floors. All the colors and textures evoke those of the beach.
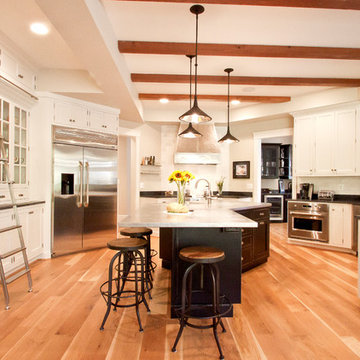
Kitchen Designer: Michael Macklin
Project completed in conjunction with Royce Jarrendt of The Lexington Group, who designed and built the custom home.
Project Features: Double-Tiered Cabinets with Glass Doors and Stainless Steel Library Ladder; Hammered Stainless Steel Countertops with Rivets; Custom Hammered Steel Hood; Two Cabinet Colors; Custom Distressed Finish;
Kitchen Perimeter Cabinets: Honey Brook Custom in Maple Wood with Dove White Paint; Nantucket Plain Inset Door Style with Flat Drawer Heads
Island Cabinets: Honey Brook Custom in Maple Wood with Custom Ebony Stain and Distressing # CS-3329-F; Nantucket Plain Inset Door Style with Flat Drawer Heads
Kitchen Perimeter Countertops: Soapstone
Island Countertops: Hammered Steel with Rivets
Floors: Clear Sealed White Oak; Installed by Floors by Dennis
Lighting Consultant: Erin Schwartz of Dominion Lighting
Photographs by Kelly Keul Duer and Virginia Vipperman
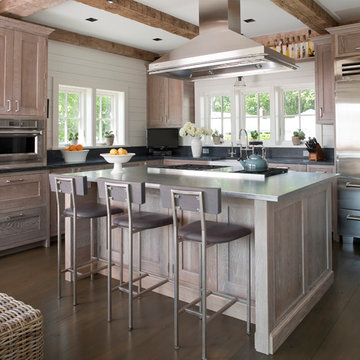
photos by Sequined Asphault Studio
We used Soapstone countertops and Steel on the Island. The cabinet are made out of French White Oak and the stain was custom from the manufacturer, Crown Point Cabinetry, in New Hampshire. We fell in love with the bar stools in this photo but are a discontinued item from a restaurant supply company.

壁面一杯の本棚は、吹き抜け上部までつながります
写真:新澤一平
Design ideas for a bohemian open plan kitchen in Tokyo with a single-bowl sink, flat-panel cabinets, medium wood cabinets, stainless steel worktops, light hardwood flooring, an island and beige floors.
Design ideas for a bohemian open plan kitchen in Tokyo with a single-bowl sink, flat-panel cabinets, medium wood cabinets, stainless steel worktops, light hardwood flooring, an island and beige floors.
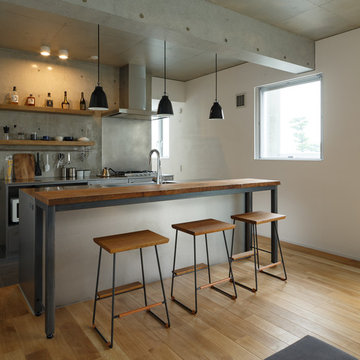
建築家:アトリエ・天工人 photo:大倉英揮
Urban galley open plan kitchen in Tokyo with grey cabinets, stainless steel worktops and grey floors.
Urban galley open plan kitchen in Tokyo with grey cabinets, stainless steel worktops and grey floors.
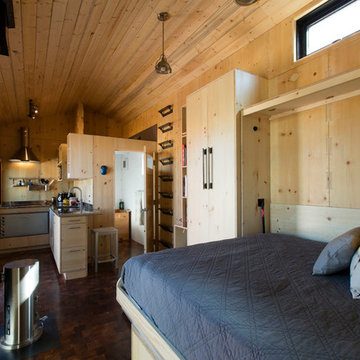
View from the desk next to the wall bed. Plenty of room for moving about when the horizontal wall bed is folded out and in use.
Photo by Kate Russell
Kitchen with Stainless Steel Worktops Ideas and Designs
1
