Kitchen with a Double-bowl Sink and Feature Lighting Ideas and Designs
Refine by:
Budget
Sort by:Popular Today
141 - 160 of 692 photos
Item 1 of 3
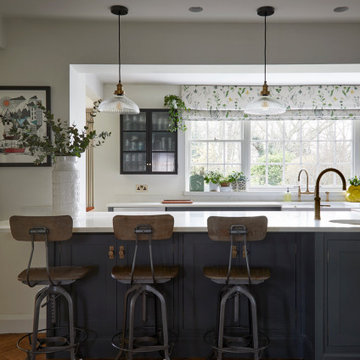
This kitchen renovation replaced an outdated kitchen with dark green shaker style cabinets. A dining area and boot room/utility were also renovated as part of the project.
The aged parquet wooden floor is in keeping with the traditional feel of the home, while the sleek cabinets add a touch of modernity.
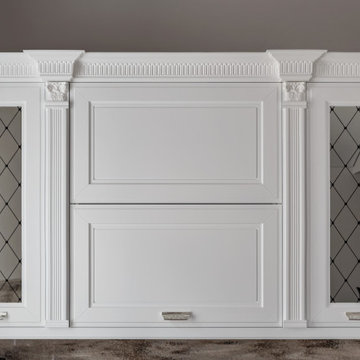
Design ideas for a large traditional l-shaped enclosed kitchen with a double-bowl sink, glass-front cabinets, brown cabinets, composite countertops, brown splashback, ceramic splashback, white appliances, porcelain flooring, an island, brown floors, white worktops and feature lighting.
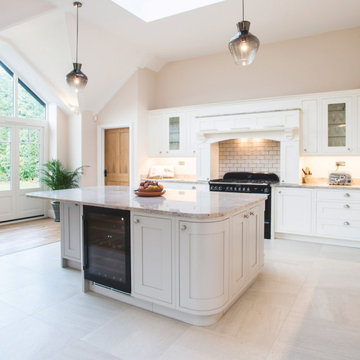
Photo of a large grey and white l-shaped kitchen/diner in Sussex with a double-bowl sink, shaker cabinets, white cabinets, quartz worktops, white splashback, metro tiled splashback, stainless steel appliances, ceramic flooring, an island, grey floors, multicoloured worktops and feature lighting.
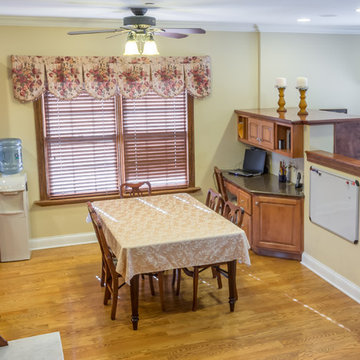
Inspiration for a large traditional u-shaped kitchen/diner in Chicago with raised-panel cabinets, medium wood cabinets, granite worktops, stainless steel appliances, medium hardwood flooring, an island, a double-bowl sink, beige splashback, ceramic splashback, brown floors, black worktops, a wallpapered ceiling and feature lighting.
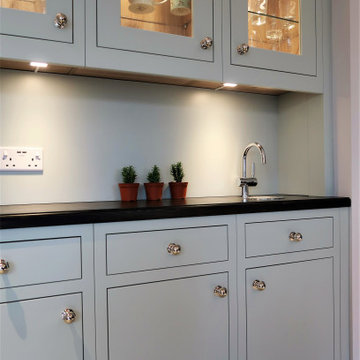
A traditional/contemporary, slab - In frame, smooth painted kitchen from our 'Coach House' range with polished chrome handles. This project features Strata Pietra Cloud Quartz worksurfaces, Siemens appliances, a Zip boiling water tap conveniently installed in the breakfast dresser with its own font and drain to catch any drips and a toughened antiqued mirror in the hob area.
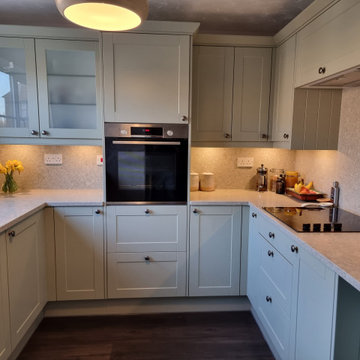
Full kitchen Refurbishment
Kitchen units installation
Quartz worktop installation
Electrical installation 1-st and 2-nd Fix
Plumbing Installation 1-st and 2-nd Fix
Appliances installation
veneer floor
Certifications
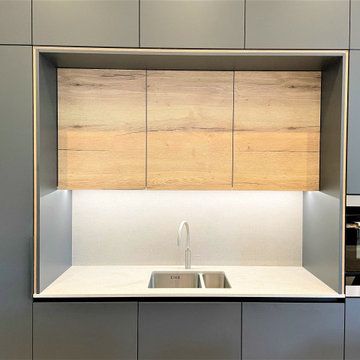
An amazing minimalist inspired breakfasting and dining kitchen project, situated within a split-level open plan living space. Extended height furniture accentuating the room’s vaulted ceiling , adds additional storage and dramatic backdrop to the ‘floating’ effect island and cantilevered breakfast table.
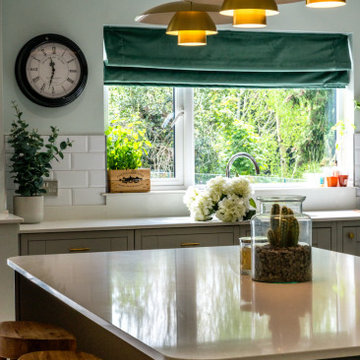
Cozy and contemporary family home, full of character, featuring oak wall panelling, gentle green / teal / grey scheme and soft tones. For more projects, go to www.ihinteriors.co.uk
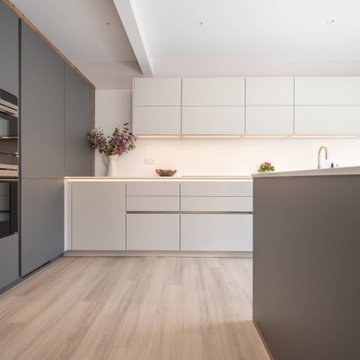
Our latest kitchen renovation project in St. Albans boasts a stunning contemporary white and grey matt combination designed to elevate the art of entertaining.
The beautiful 945 Easytouch and 317 Touch 969 Lac Lam Sand matt range, accented with 334 Slate Grey matt, creates a seamlessly integrated and functional feel, complete with sleek handleless cabinetry.
The 20mm AG Carrara Q worktop, supplied by Algarve, exudes luxury and elevates the space to new heights of sophistication. High-end Siemens appliances, including the oven and dishwasher, are complemented by a Bora induction hob, Blanco sink and Quooker tap - a winning combination of cutting-edge technology and design.
Our design incorporates under-cabinet lighting, adding a unique personal touch. And with sliding doors that open up to a spacious garden space, the kitchen is bathed in natural light, creating an airy and homey ambience.
We've also incorporated clever storage solutions to maximise the functionality of the space and enhance the overall aesthetic.
We're confident our clients will be thrilled with their new kitchen, and we think you will be too. Check out our projects page to see more of our portfolio.
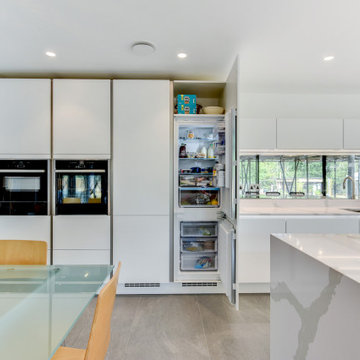
Ultramodern German Kitchen in Ewhurst, Surrey
The Brief
For this project near Ewhurst, Surrey, our contracts team were tasked with creating a minimalist design to suit the extensive construction taking place at this property.
A light and spacious theme was sought by this client, as well as a layout that would flow outdoors to a patio and garden yet make the most of the space available. High-tech appliances were required for function as well as to add to a minimalist design.
Design Elements
For the project, an all-white theme was decided to help the space feel airy with lots of natural light. Kitchen cabinetry is from our trusty German supplier Nobilia, with the client opting for the matt effect furniture of the Fashion range.
In terms of layout, a vast run of full height, then base and wall units are used to incorporate heaps of storage, space for appliances and work surfaces. A large island has been incorporated and adds to the seamless ‘outdoor’ style when bi-fold doors are open in warmer months.
The handleless operation of the kitchen adds to the minimalist feel, with stainless steel rails instead used to access drawers and doors. To add ambience to the space LED strip lighting has been fitted within the handrail, as well as integrated lighting in the wall units.
Special Inclusions
To incorporate high-tech functions Neff cooking appliances, a full-height refrigerator and freezer have been specified in addition to an integrated Neff dishwasher.
As part of the cooking appliance arrangement, a single Slide & Hide oven, combination oven and warming drawer have been utilised each adding heaps of appliance ingenuity. To remove the need for a traditional extractor hood, a Bora Pure venting hob has been placed on the vast island area.
Project Highlight
The work surfaces for this project required extensive attention to detail. Waterfall edges are used on both sides of the island, whilst on the island itself, touch sockets have been fabricated into the quartz using a waterjet to create almost unnoticeable edges.
The veins of the Silestone work surfaces have been matched at joins to create a seamless appearance on the waterfall edges and worktop upstands.
The finish used for the work surfaces is Bianco Calacatta.
The End Result
The outcome of this project is a wonderful kitchen and dining area, that delivers all the elements of the brief. The quartz work surfaces are a particular highlight, as well as the layout that is flexible and can function as a seamless inside-outside kitchen in hotter months.
This project was undertaken by our contract kitchen team. Whether you are a property developer or are looking to renovate your own home, consult our expert designers to see how we can design your dream space.
To arrange an appointment, visit a showroom or book an appointment online.
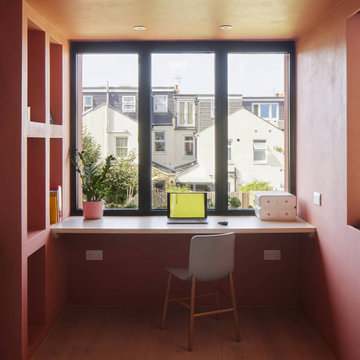
This kitchen in an open-plan space exudes contemporary elegance with its Italian handleless design.
The cabinetry, finished in Fenix Beige Arizona and Bianco Kos with a luxurious matt finish, contributes to a seamless and sophisticated look. The Italian handleless style not only adds a touch of minimalism but also enhances the clean lines and sleek aesthetic of the space.
The worktops, featuring 20mm Caesarstone Aterra Blanca Quartz, add a touch of refinement and durability to the kitchen. The light colour complements the cabinetry choices to create a cohesive design. The choice of Caesarstone ensures a sturdy and easy-to-maintain surface.
A spacious island takes centre stage in this open-plan layout, serving as a focal point for both cooking and dining activities. The integrated hob on the island enhances the functionality of the space, allowing for efficient meal preparation while maintaining a streamlined appearance.
This kitchen is not just practical and functional; it also provides an inviting area for dining and socialising with a great choice of colours, materials, and overall design.
Are you inspired by this kitchen? Visit our project pages for more.
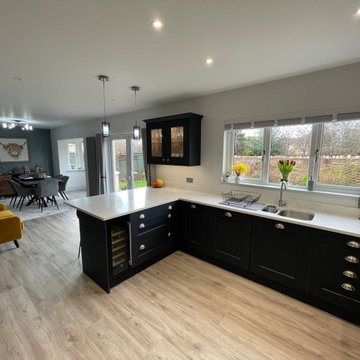
A kitchen is as much a space for artistic expression as it is for culinary creations. This Cambridge Indigo Blue Shaker kitchen embodies this belief, offering a timeless design that elevates everyday living and takes dinner parties up a notch.
The Shaker style was chosen for its clean lines and exquisite craftsmanship. Meanwhile, the deep, rich hue of indigo blue creates a dramatic aura, while the classic Shaker elements bring balance and elegance to the space.
We selected the 30mm Quartz Calacatta worktops for their striking resemblance to natural Calacatta marble. These worktops enhance the kitchen's aesthetics and offer remarkable resilience and easy maintenance.
Our clients can now enjoy contemporary, open living with a kitchen that effortlessly complements its surroundings. Our design philosophy combines culinary and communal spaces, making this kitchen the heart of the home.
At the heart of this space lies a stylish breakfast bar, a versatile spot for casual meals and refined gatherings. It is a chic and functional corner, allowing our clients to sip their morning coffee while reading the day’s papers.
Our commitment to excellence shines through, thanks to premium NEFF appliances, ensuring every meal is a breeze to whip up.
Keen to chat to us about your vision for your own kitchen? Contact us today to discuss how we can bring your dream, Shaker kitchen to life.
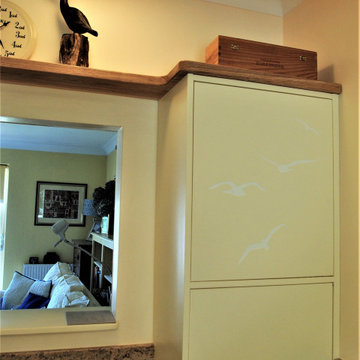
The kitchen has solid timber carcasses with solid ash doors and drawer fronts. The towers maximise the storage space and allows not having large wall units. Instead 2 units sitting on the worktops hide the kettle and toaster and 2 shelves .
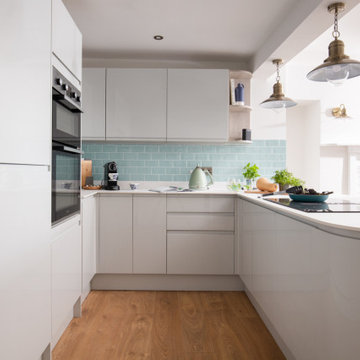
Boasting a large terrace with long reaching sea views across the River Fal and to Pendennis Point, Seahorse was a full property renovation managed by Warren French
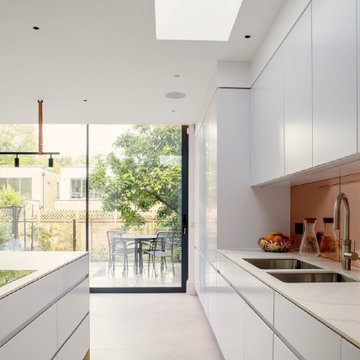
Contemporary white kitchen with specialist copper splashback with floor to ceiling glazing and skylight.
Photo of a large contemporary grey and white galley kitchen/diner in London with a double-bowl sink, flat-panel cabinets, white cabinets, marble worktops, metallic splashback, glass sheet splashback, concrete flooring, an island, grey floors, white worktops and feature lighting.
Photo of a large contemporary grey and white galley kitchen/diner in London with a double-bowl sink, flat-panel cabinets, white cabinets, marble worktops, metallic splashback, glass sheet splashback, concrete flooring, an island, grey floors, white worktops and feature lighting.
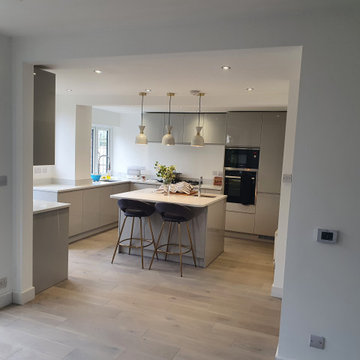
Inspiration for a large modern grey and white open plan kitchen in London with a double-bowl sink, flat-panel cabinets, grey cabinets, quartz worktops, integrated appliances, laminate floors, an island, grey floors, white worktops and feature lighting.
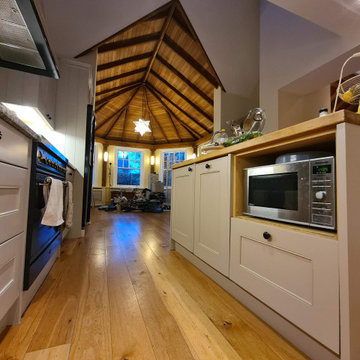
Kitchen Transformation in Kew Gardens area - all walls, ceiling, woodwork around the kitchen were decorated as Kitchen units. Kitchen units were fully sanded, prepared, and spray painted by spray machine and hand-painted technics !! New door handles installation was made and all space was clean after !!
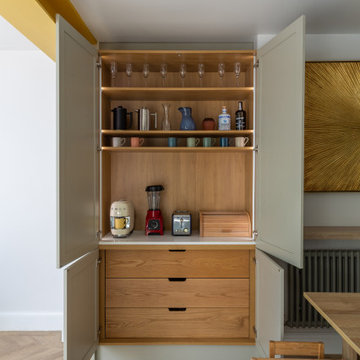
The tall pantry unit hides our favourite little space! The Appliance garage stores the coffee machine, smoothie maker, toaster and any other appliances that might clutter up a nice clean kitchen space. The interiors are lined in oak with a quartz countertop to match the kitchen finishes
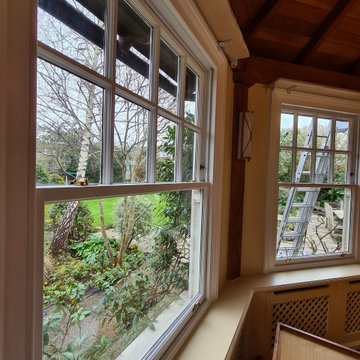
Kitchen Transformation in Kew Gardens area - all walls, ceiling, woodwork around the kitchen were decorated as Kitchen units. Kitchen units were fully sanded, prepared, and spray painted by spray machine and hand-painted technics !! New door handles installation was made and all space was clean after !!
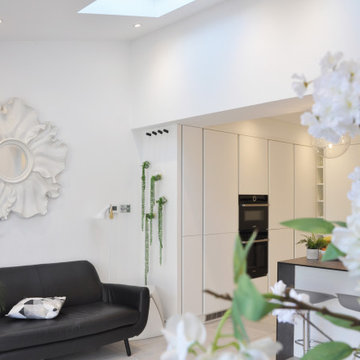
Contemporary monochrome kitchen and dining room
Photo of a medium sized contemporary grey and white kitchen/diner in London with a double-bowl sink, flat-panel cabinets, white cabinets, brown splashback, black appliances, a breakfast bar, grey floors, feature lighting and porcelain flooring.
Photo of a medium sized contemporary grey and white kitchen/diner in London with a double-bowl sink, flat-panel cabinets, white cabinets, brown splashback, black appliances, a breakfast bar, grey floors, feature lighting and porcelain flooring.
Kitchen with a Double-bowl Sink and Feature Lighting Ideas and Designs
8