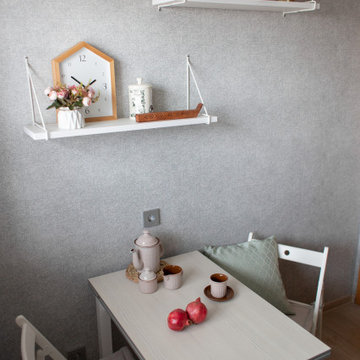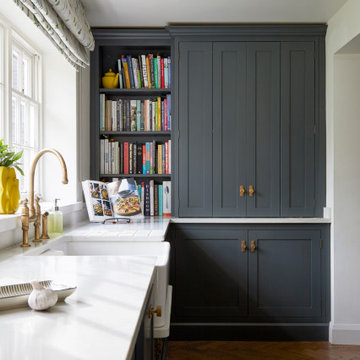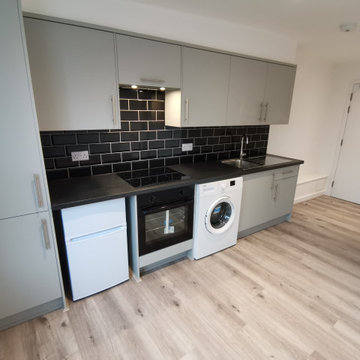Kitchen with a Double-bowl Sink and Feature Lighting Ideas and Designs
Refine by:
Budget
Sort by:Popular Today
1 - 20 of 676 photos
Item 1 of 3

This stunning modern kitchen on Sandridgebury Lane, St Albans is the perfect example of form meeting function. The client wanted an ultra-modern kitchen that would be able to accommodate their large family and their love of entertaining. They wanted an almost commercial and industrial feel to the space, and they definitely achieved that goal with this striking scheme.
The sleek lines and monochromatic palette create a chic and elegant aesthetic, while the brushed steel surfaces and high-end appliances give the space a contemporary feel. We used a combination of brushed steel reproduction and lacquered laminate for the cabinets and a Dekton Domoos in matt graphite.
The luxury appliances are from Siemens, Blanco, and Quooker, and they were chosen for their quality and ability to meet a busy family's demands. This kitchen is truly a work of art and is sure to be the centre of many happy memories for years to come.

A grade II listed Georgian property in Pembrokeshire with a contemporary and colourful interior.
Medium sized contemporary galley kitchen/diner in Other with a double-bowl sink, flat-panel cabinets, blue cabinets, composite countertops, green splashback, ceramic splashback, stainless steel appliances, porcelain flooring, an island, white floors, multicoloured worktops and feature lighting.
Medium sized contemporary galley kitchen/diner in Other with a double-bowl sink, flat-panel cabinets, blue cabinets, composite countertops, green splashback, ceramic splashback, stainless steel appliances, porcelain flooring, an island, white floors, multicoloured worktops and feature lighting.

Photo of a medium sized contemporary galley open plan kitchen in Cheshire with a double-bowl sink, flat-panel cabinets, white cabinets, quartz worktops, white splashback, black appliances, an island, brown floors, white worktops, a drop ceiling and feature lighting.

This kitchen in an open-plan space exudes contemporary elegance with its Italian handleless design.
The cabinetry, finished in Fenix Beige Arizona and Bianco Kos with a luxurious matt finish, contributes to a seamless and sophisticated look. The Italian handleless style not only adds a touch of minimalism but also enhances the clean lines and sleek aesthetic of the space.
The worktops, featuring 20mm Caesarstone Aterra Blanca Quartz, add a touch of refinement and durability to the kitchen. The light colour complements the cabinetry choices to create a cohesive design. The choice of Caesarstone ensures a sturdy and easy-to-maintain surface.
A spacious island takes centre stage in this open-plan layout, serving as a focal point for both cooking and dining activities. The integrated hob on the island enhances the functionality of the space, allowing for efficient meal preparation while maintaining a streamlined appearance.
This kitchen is not just practical and functional; it also provides an inviting area for dining and socialising with a great choice of colours, materials, and overall design.
Are you inspired by this kitchen? Visit our project pages for more.

Open plan kitchen diner with plywood floor-to-ceiling feature storage wall. Contemporary dark grey kitchen with exposed services.
Design ideas for a large contemporary galley kitchen/diner in Other with a double-bowl sink, grey cabinets, wood worktops, window splashback, medium hardwood flooring, an island, brown floors, brown worktops, a vaulted ceiling and feature lighting.
Design ideas for a large contemporary galley kitchen/diner in Other with a double-bowl sink, grey cabinets, wood worktops, window splashback, medium hardwood flooring, an island, brown floors, brown worktops, a vaulted ceiling and feature lighting.

This is an example of a medium sized traditional u-shaped kitchen/diner in Oxfordshire with a double-bowl sink, shaker cabinets, white cabinets, composite countertops, white splashback, marble splashback, black appliances, light hardwood flooring, an island, brown floors, white worktops and feature lighting.

White contemporary kitchen designed and installed by Timothy James Interiors. Glass splashbacks in pastel green by Farrow & Ball with light grey quartz worktops and grey porcelain floor tiles.

Set within an airy contemporary extension to a lovely Georgian home, the Siatama Kitchen is our most ambitious project to date. The client, a master cook who taught English in Siatama, Japan, wanted a space that spliced together her love of Japanese detailing with a sophisticated Scandinavian approach to wood.
At the centre of the deisgn is a large island, made in solid british elm, and topped with a set of lined drawers for utensils, cutlery and chefs knifes. The 4-post legs of the island conform to the 寸 (pronounced ‘sun’), an ancient Japanese measurement equal to 3cm. An undulating chevron detail articulates the lower drawers in the island, and an open-framed end, with wood worktop, provides a space for casual dining and homework.
A full height pantry, with sliding doors with diagonally-wired glass, and an integrated american-style fridge freezer, give acres of storage space and allow for clutter to be shut away. A plant shelf above the pantry brings the space to life, making the most of the high ceilings and light in this lovely room.

View from the kitchen space to the fully openable bi-folding doors and the sunny garden beyond. A perfect family space for life by the sea. The yellow steel beam supports the opening to create the new extension and allows for the formation of the large rooflight above.

The kitchen has solid timber carcasses with solid ash doors and drawer fronts. The towers maximise the storage space and allows not having large wall units. Instead 2 units sitting on the worktops hide the kettle and toaster and 2 shelves .

This luxury kitchen was designed for our clients based in Denham, West London.
Tall ceiling high dark walnut units are designed across the outer of the kitchen.
A stand out island takes centre stage with Siemens gas and induction hobs for cooking and space to fit up to 6 people. A pop up socket with plug and usb power is cleverly hidden within the worktop, allowing easy access to use worktop appliances or laptops when working from home.
Beautifully lit brass shelves are incorporate into the design and match the warm brown and gold colour veins in the worktop.
The kitchen features a bespoke hidden pantry and bar with carbon grey internal units.
Appliances used through out the kitchen include, Siemens, Falmac and Quooker.

Small scandi grey and white l-shaped kitchen/diner in Saint Petersburg with a double-bowl sink, flat-panel cabinets, grey cabinets, laminate countertops, brown splashback, wood splashback, black appliances, laminate floors, no island, beige floors, brown worktops and feature lighting.

This is an example of a small scandi grey and white l-shaped kitchen/diner in Saint Petersburg with a double-bowl sink, flat-panel cabinets, grey cabinets, laminate countertops, brown splashback, wood splashback, black appliances, laminate floors, no island, beige floors, brown worktops and feature lighting.

A studio apartment with decorated to give a high end finish at an affordable price.
Inspiration for a small contemporary cream and black u-shaped enclosed kitchen in London with a double-bowl sink, flat-panel cabinets, beige cabinets, laminate countertops, beige splashback, wood splashback, integrated appliances, vinyl flooring, no island, white floors, beige worktops and feature lighting.
Inspiration for a small contemporary cream and black u-shaped enclosed kitchen in London with a double-bowl sink, flat-panel cabinets, beige cabinets, laminate countertops, beige splashback, wood splashback, integrated appliances, vinyl flooring, no island, white floors, beige worktops and feature lighting.

This is an example of a medium sized industrial l-shaped open plan kitchen in Cheshire with a double-bowl sink, flat-panel cabinets, grey cabinets, composite countertops, grey splashback, mirror splashback, black appliances, porcelain flooring, an island, grey floors, black worktops, exposed beams and feature lighting.

This kitchen renovation replaced an outdated kitchen with dark green shaker style cabinets. A dining area and boot room/utility were also renovated as part of the project.
The aged parquet wooden floor is in keeping with the traditional feel of the home, while the sleek cabinets add a touch of modernity.

Inspiration for a large contemporary galley kitchen/diner in London with a double-bowl sink, flat-panel cabinets, white cabinets, composite countertops, glass sheet splashback, integrated appliances, concrete flooring, an island, grey floors, grey worktops, feature lighting and a vaulted ceiling.

Kaplan Architects, AIA
Location: Redwood City , CA, USA
The kitchen at one end of the great room has a large island. The custom designed light fixture above the island doubles as a pot rack. The combination cherry wood and stainless steel cabinets are custom made. the floor is walnut 5 inch wide planks.

South West London kitchen & kitchen extension.
Photo of a medium sized industrial grey and white l-shaped kitchen/diner in London with a double-bowl sink, flat-panel cabinets, blue cabinets, quartz worktops, multi-coloured splashback, marble splashback, black appliances, porcelain flooring, an island, beige floors, multicoloured worktops, a coffered ceiling and feature lighting.
Photo of a medium sized industrial grey and white l-shaped kitchen/diner in London with a double-bowl sink, flat-panel cabinets, blue cabinets, quartz worktops, multi-coloured splashback, marble splashback, black appliances, porcelain flooring, an island, beige floors, multicoloured worktops, a coffered ceiling and feature lighting.

New contemporary modular kitchen in grey with handles and black laminated worktop.
Design ideas for a medium sized contemporary grey and black single-wall kitchen in Cambridgeshire with a double-bowl sink, flat-panel cabinets, grey cabinets, laminate countertops, black splashback, ceramic splashback, white appliances, laminate floors, no island, grey floors, black worktops, a drop ceiling and feature lighting.
Design ideas for a medium sized contemporary grey and black single-wall kitchen in Cambridgeshire with a double-bowl sink, flat-panel cabinets, grey cabinets, laminate countertops, black splashback, ceramic splashback, white appliances, laminate floors, no island, grey floors, black worktops, a drop ceiling and feature lighting.
Kitchen with a Double-bowl Sink and Feature Lighting Ideas and Designs
1