Kitchen with a Double-bowl Sink and Glass-front Cabinets Ideas and Designs
Refine by:
Budget
Sort by:Popular Today
41 - 60 of 2,024 photos
Item 1 of 3

a fresh bohemian open kitchen design.
this design is intended to bring life and color to its surroundings, with bright green cabinets that imitate nature and the fluted island front that creates a beautiful contrast between the elegant marble backsplash and the earthiness of the natural wood.
this kitchen design is the perfect combination between classic elegance and Boho-chic.
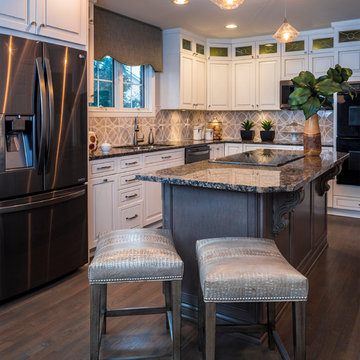
Georg Paxton
Medium sized traditional kitchen/diner in Cincinnati with a double-bowl sink, glass-front cabinets, white cabinets, granite worktops, beige splashback, mosaic tiled splashback, stainless steel appliances, dark hardwood flooring, an island and grey floors.
Medium sized traditional kitchen/diner in Cincinnati with a double-bowl sink, glass-front cabinets, white cabinets, granite worktops, beige splashback, mosaic tiled splashback, stainless steel appliances, dark hardwood flooring, an island and grey floors.
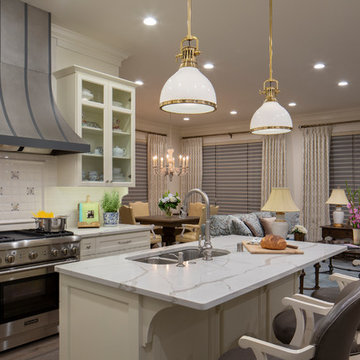
Ryan Hainey
Design ideas for a classic open plan kitchen in Milwaukee with a double-bowl sink, glass-front cabinets, beige cabinets, multi-coloured splashback, stainless steel appliances, dark hardwood flooring, an island, brown floors and multicoloured worktops.
Design ideas for a classic open plan kitchen in Milwaukee with a double-bowl sink, glass-front cabinets, beige cabinets, multi-coloured splashback, stainless steel appliances, dark hardwood flooring, an island, brown floors and multicoloured worktops.

This Coventry based home wanted to give the rear of their property a much-needed makeover and our architects were more than happy to help out! We worked closely with the homeowners to create a space that is perfect for entertaining and offers plenty of country style design touches both of them were keen to bring on board.
When devising the rear extension, our team kept things simple. Opting for a classic square element, our team designed the project to sit within the property’s permitted development rights. This meant instead of a full planning application, the home merely had to secure a lawful development certificate. This help saves time, money, and spared the homeowners from any unwanted planning headaches.
For the space itself, we wanted to create somewhere bright, airy, and with plenty of connection to the garden. To achieve this, we added a set of large bi-fold doors onto the rear wall. Ideal for pulling open in summer, and provides an effortless transition between kitchen and picnic area. We then maximised the natural light by including a set of skylights above. These simple additions ensure that even on the darkest days, the home can still enjoy the benefits of some much-needed sunlight.
You can also see that the homeowners have done a wonderful job of combining the modern and traditional in their selection of fittings. That rustic wooden beam is a simple touch that immediately invokes that countryside cottage charm, while the slate wall gives a stylish modern touch to the dining area. The owners have threaded the two contrasting materials together with their choice of cream fittings and black countertops. The result is a homely abode you just can’t resist spending time in.
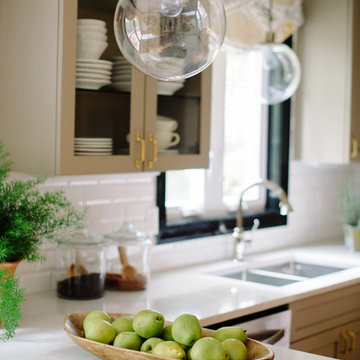
A crisp and neutral kitchen includes: mushroom gray shaker-style cabinets, Silestone in Lagoon counters, white beveled subway tile backsplash. Brass cabinet hardware mixes with polished nickel pendants and faucet, and stainless appliances to keep the look fresh.
Robert Radifera
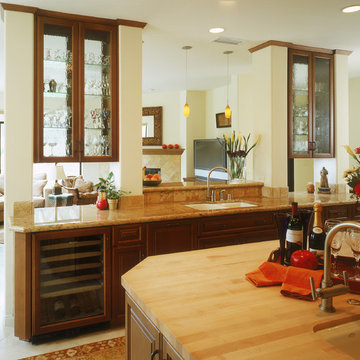
This is an example of a classic open plan kitchen in San Diego with glass-front cabinets, wood worktops, a double-bowl sink, dark wood cabinets, beige splashback, ceramic splashback, ceramic flooring, an island and white floors.
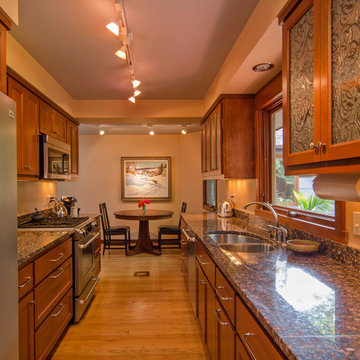
Hearthone Photo & Video
Inspiration for a medium sized traditional galley kitchen/diner in Minneapolis with a double-bowl sink, glass-front cabinets, medium wood cabinets, granite worktops, stainless steel appliances, medium hardwood flooring, no island and brown floors.
Inspiration for a medium sized traditional galley kitchen/diner in Minneapolis with a double-bowl sink, glass-front cabinets, medium wood cabinets, granite worktops, stainless steel appliances, medium hardwood flooring, no island and brown floors.
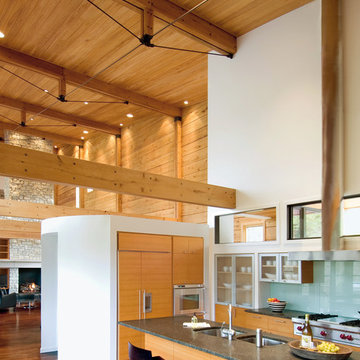
Photo Credit: Craig Thompson
This is an example of a large contemporary l-shaped open plan kitchen in Cincinnati with a double-bowl sink, glass-front cabinets, light wood cabinets, green splashback, glass sheet splashback, integrated appliances, medium hardwood flooring, an island, brown floors and grey worktops.
This is an example of a large contemporary l-shaped open plan kitchen in Cincinnati with a double-bowl sink, glass-front cabinets, light wood cabinets, green splashback, glass sheet splashback, integrated appliances, medium hardwood flooring, an island, brown floors and grey worktops.
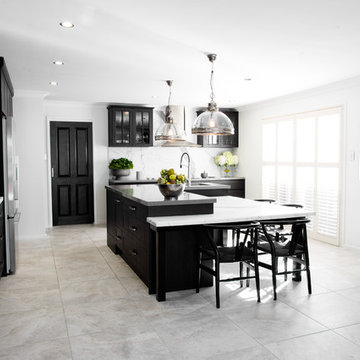
A unique and innovative design, combining the requirements of regular entertainers with busy family lives looking for style and drama in what was a compact space.
The redesigned kitchen has space for sit-down meals, work zones for laptops on the large table, and encourages an open atmosphere allowing of lively conversation during food prep, meal times or when friends drop by.
The new concept creates space by not only opening up the initial floor plan, but through the creative use of a two-tiered island benchtop, a stylish solution that further sets this kitchen apart. The upper work bench is crafted from Quantum Quartz Gris Fuma stone, utilizing man made stone’s practicality and durability, while the lower custom designed timber table showcases the beauty of Natural Calacatta Honed Marble.
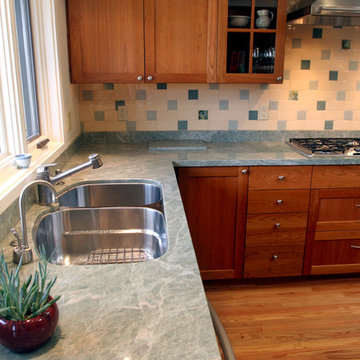
Stephanie Barnes-Castro is a full service architectural firm specializing in sustainable design serving Santa Cruz County. Her goal is to design a home to seamlessly tie into the natural environment and be aesthetically pleasing and energy efficient.
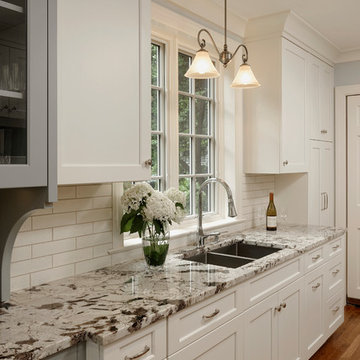
Chevy Chase, Maryland Transitional Kitchen
#MeghanBrowne4JenniferGilmer
http://www.gilmerkitchens.com/
Photography by Bob Narod
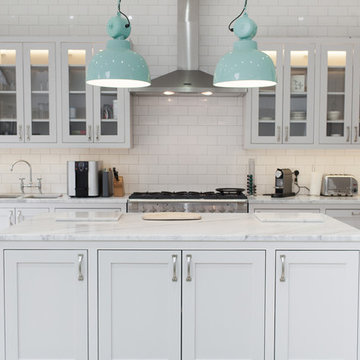
Abigail Fahey Photography
Design ideas for a traditional kitchen in Surrey with a double-bowl sink, glass-front cabinets, white cabinets, white splashback, metro tiled splashback, stainless steel appliances and an island.
Design ideas for a traditional kitchen in Surrey with a double-bowl sink, glass-front cabinets, white cabinets, white splashback, metro tiled splashback, stainless steel appliances and an island.
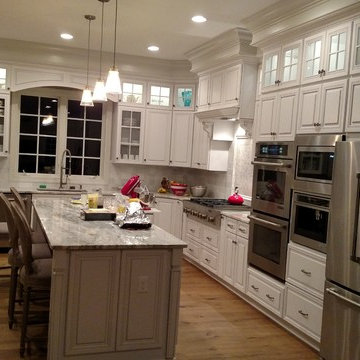
Design ideas for a large mediterranean l-shaped open plan kitchen in Other with a double-bowl sink, glass-front cabinets, white cabinets, quartz worktops, multi-coloured splashback, ceramic splashback, stainless steel appliances, light hardwood flooring and an island.
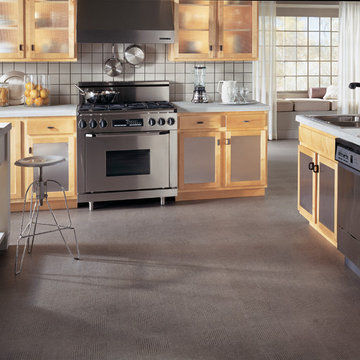
vinyl flooring
This is an example of a medium sized contemporary u-shaped open plan kitchen in Miami with a double-bowl sink, glass-front cabinets, light wood cabinets, grey splashback, stainless steel appliances, vinyl flooring, concrete worktops, ceramic splashback and no island.
This is an example of a medium sized contemporary u-shaped open plan kitchen in Miami with a double-bowl sink, glass-front cabinets, light wood cabinets, grey splashback, stainless steel appliances, vinyl flooring, concrete worktops, ceramic splashback and no island.
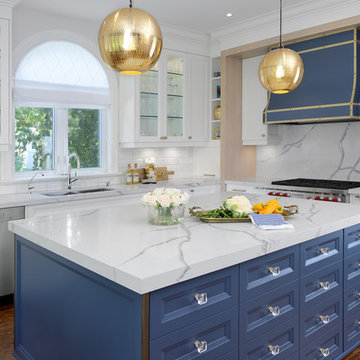
Quartz Surface: 4200 Chic Statuario
Inspiration for a classic l-shaped kitchen in Toronto with engineered stone countertops, a double-bowl sink, glass-front cabinets, white cabinets, white splashback, stainless steel appliances, medium hardwood flooring and an island.
Inspiration for a classic l-shaped kitchen in Toronto with engineered stone countertops, a double-bowl sink, glass-front cabinets, white cabinets, white splashback, stainless steel appliances, medium hardwood flooring and an island.
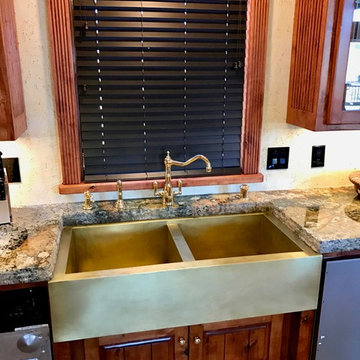
Client
Inspiration for a rustic open plan kitchen in Los Angeles with a double-bowl sink, glass-front cabinets, dark wood cabinets, granite worktops and an island.
Inspiration for a rustic open plan kitchen in Los Angeles with a double-bowl sink, glass-front cabinets, dark wood cabinets, granite worktops and an island.
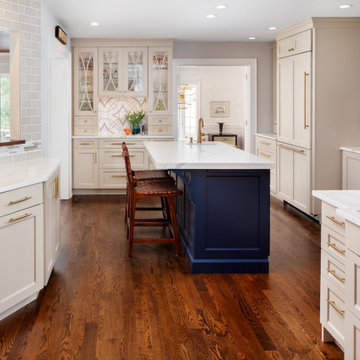
Contemporary design meets traditional lines and an eclectic art vibe in this elegant kitchen. A challenging space was imaginatively reinvented by re-orienting the work triangle, adding an integrated butler's pantry and inserting an island with a prep sink. The Naval blue island is a dramatic contrast to the softer tones of the rest of the cabinetry. Dramatic tile backsplash accents add a touch of glam along with the contemporary brass hardware. The bow mullioned glass doors add an old world glamour. A final eclectic, organic touch is seen in the woven leather barstools.
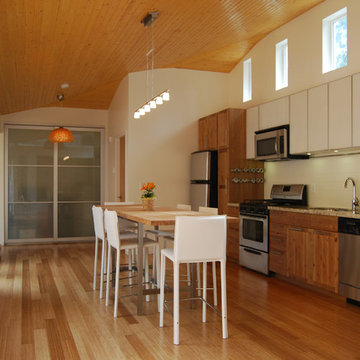
Photos by Ana Sandrin
This is an example of a small contemporary single-wall kitchen/diner in Vancouver with a double-bowl sink, glass-front cabinets, medium wood cabinets, granite worktops, white splashback, ceramic splashback, stainless steel appliances, bamboo flooring and an island.
This is an example of a small contemporary single-wall kitchen/diner in Vancouver with a double-bowl sink, glass-front cabinets, medium wood cabinets, granite worktops, white splashback, ceramic splashback, stainless steel appliances, bamboo flooring and an island.
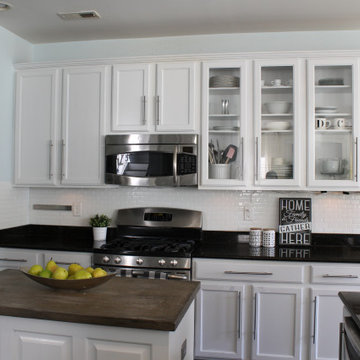
Open kitchen with many cabinets. Functional island and spacious working area.
Design ideas for a medium sized shabby-chic style single-wall kitchen/diner in Charlotte with a double-bowl sink, glass-front cabinets, white cabinets, onyx worktops, white splashback, ceramic splashback, stainless steel appliances, dark hardwood flooring, an island, brown floors and brown worktops.
Design ideas for a medium sized shabby-chic style single-wall kitchen/diner in Charlotte with a double-bowl sink, glass-front cabinets, white cabinets, onyx worktops, white splashback, ceramic splashback, stainless steel appliances, dark hardwood flooring, an island, brown floors and brown worktops.
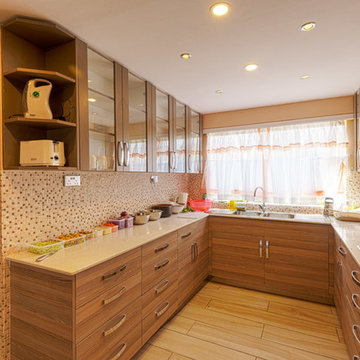
This kitchen was basically built from scratch. We demolished the initial kitchen and built this one from the ground up. Designs were put together, colour scheme and board material chosen and cut off site and then assembled on site along with in built appliances. We used spotlights for adequate yet economical lighting. We wanted to create a compact but comfortable space with adequate storage.
Kitchen with a Double-bowl Sink and Glass-front Cabinets Ideas and Designs
3