Kitchen with a Double-bowl Sink and Medium Hardwood Flooring Ideas and Designs
Refine by:
Budget
Sort by:Popular Today
1 - 20 of 27,815 photos
Item 1 of 3

This Shaker kitchen in our SW17 Heaver Estate family home is cosy but elegant, and great for entertaining friends and family. We sanded and re-stained the floors, painted the kitchen & added new cupboard knobs to make it feel more premium

A selection of images showcasing some of the various Kitchen renovation projects that Look Design Group have had the pleasure of working on.
This is an example of a contemporary l-shaped kitchen in Sydney with a double-bowl sink, grey cabinets, quartz worktops, grey splashback, marble splashback, black appliances, medium hardwood flooring, an island and grey worktops.
This is an example of a contemporary l-shaped kitchen in Sydney with a double-bowl sink, grey cabinets, quartz worktops, grey splashback, marble splashback, black appliances, medium hardwood flooring, an island and grey worktops.

Photo of a medium sized retro u-shaped kitchen/diner in Minneapolis with a double-bowl sink, flat-panel cabinets, grey cabinets, engineered stone countertops, grey splashback, stainless steel appliances, medium hardwood flooring, an island and white worktops.

Die Küchenzeile beinhaltet ein großes Spülbecken und das Induktionskochfeld. Die unter den Oberschränken angebrachte Beleuchtung sorgt für genügend Licht beim Kochen. Mit einer Edelstahlleiste an der Küchenrückwand haben Sie alle nötigen Utensilien immer griffbereit.

MULTIPLE AWARD WINNING KITCHEN. 2019 Westchester Home Design Awards Best Traditional Kitchen. KBDN magazine Award winner. Houzz Kitchen of the Week January 2019. Kitchen design and cabinetry – Studio Dearborn. This historic colonial in Edgemont NY was home in the 1930s and 40s to the world famous Walter Winchell, gossip commentator. The home underwent a 2 year gut renovation with an addition and relocation of the kitchen, along with other extensive renovations. Cabinetry by Studio Dearborn/Schrocks of Walnut Creek in Rockport Gray; Bluestar range; custom hood; Quartzmaster engineered quartz countertops; Rejuvenation Pendants; Waterstone faucet; Equipe subway tile; Foundryman hardware. Photos, Adam Kane Macchia.
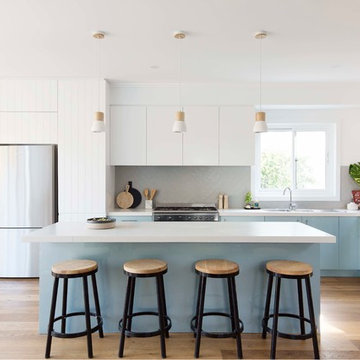
Simon Whitbread
This is an example of a coastal l-shaped kitchen in Sydney with a double-bowl sink, flat-panel cabinets, blue cabinets, grey splashback, stainless steel appliances, medium hardwood flooring, an island and brown floors.
This is an example of a coastal l-shaped kitchen in Sydney with a double-bowl sink, flat-panel cabinets, blue cabinets, grey splashback, stainless steel appliances, medium hardwood flooring, an island and brown floors.

Photos by Dave Hubler
Design ideas for a large traditional l-shaped kitchen/diner in Other with recessed-panel cabinets, yellow cabinets, stainless steel appliances, medium hardwood flooring, a double-bowl sink, marble worktops, brown splashback, mosaic tiled splashback, an island and brown floors.
Design ideas for a large traditional l-shaped kitchen/diner in Other with recessed-panel cabinets, yellow cabinets, stainless steel appliances, medium hardwood flooring, a double-bowl sink, marble worktops, brown splashback, mosaic tiled splashback, an island and brown floors.

This family friendly kitchen design by K&W Interiors was selected as the Grand Prize Winner by Alaska's Best Kitchens Magazine for Fall/Winter 2012 and featured on the cover.
"A family with five children bought this home 2.5 years ago knowing that a kitchen renovation was in the near future. This outdated space with an unfriendly layout needed to be drastically changed to accommodate this large family's needs.
Having a list in hand of the requirements for their new space, the homeowners found designer Sheree' Baker of K&W Interiors to work with them. As a well trained design professional, Baker helped with all the details, such as choosing new countertops and selecting new appliances. The homeowner really disliked the old white tile counters. "They'll never come clean" she said. But, not only are the new quartz countertops easy to keep clean, they add significant counter space..." - Alaska's Best Kitchens

Jon Miller Hedrich Blessing
Design ideas for a large contemporary galley open plan kitchen in Chicago with recessed-panel cabinets, medium wood cabinets, a double-bowl sink, granite worktops, green splashback, stainless steel appliances, medium hardwood flooring, an island and terracotta splashback.
Design ideas for a large contemporary galley open plan kitchen in Chicago with recessed-panel cabinets, medium wood cabinets, a double-bowl sink, granite worktops, green splashback, stainless steel appliances, medium hardwood flooring, an island and terracotta splashback.

Photo of a traditional galley kitchen in Brisbane with a double-bowl sink, shaker cabinets, white cabinets, black splashback, metro tiled splashback, stainless steel appliances, medium hardwood flooring, an island, brown floors and beige worktops.

This is an example of a large classic galley kitchen/diner in Chicago with a double-bowl sink, shaker cabinets, grey cabinets, engineered stone countertops, white splashback, metro tiled splashback, stainless steel appliances, medium hardwood flooring, multiple islands, brown floors and white worktops.
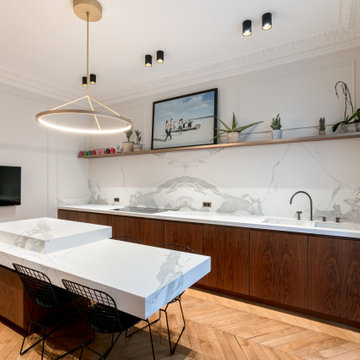
Inspiration for a contemporary galley kitchen in Paris with a double-bowl sink, flat-panel cabinets, dark wood cabinets, white splashback, stone slab splashback, medium hardwood flooring, an island, brown floors and white worktops.

Industrial contemporary warehouse apartment kitchen in Collingwood.
Photographed by Shania Shegedyn.
This is an example of a medium sized contemporary u-shaped kitchen/diner in Melbourne with a double-bowl sink, flat-panel cabinets, grey cabinets, engineered stone countertops, grey splashback, ceramic splashback, stainless steel appliances, medium hardwood flooring, an island, brown floors and grey worktops.
This is an example of a medium sized contemporary u-shaped kitchen/diner in Melbourne with a double-bowl sink, flat-panel cabinets, grey cabinets, engineered stone countertops, grey splashback, ceramic splashback, stainless steel appliances, medium hardwood flooring, an island, brown floors and grey worktops.
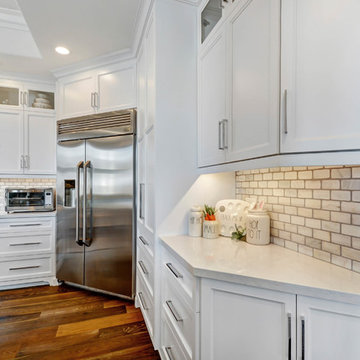
DYS Photo
This is an example of a large classic u-shaped enclosed kitchen in Los Angeles with a double-bowl sink, recessed-panel cabinets, white cabinets, engineered stone countertops, white splashback, marble splashback, stainless steel appliances, medium hardwood flooring, an island, brown floors and white worktops.
This is an example of a large classic u-shaped enclosed kitchen in Los Angeles with a double-bowl sink, recessed-panel cabinets, white cabinets, engineered stone countertops, white splashback, marble splashback, stainless steel appliances, medium hardwood flooring, an island, brown floors and white worktops.

Inspiration for a medium sized contemporary galley open plan kitchen in Melbourne with a double-bowl sink, flat-panel cabinets, green cabinets, engineered stone countertops, white splashback, metro tiled splashback, white appliances, medium hardwood flooring, an island and white worktops.

Open plan kitchen diner with plywood floor-to-ceiling feature storage wall. Contemporary dark grey kitchen with exposed services.
Design ideas for a large contemporary galley kitchen/diner in Other with a double-bowl sink, grey cabinets, wood worktops, window splashback, medium hardwood flooring, an island, brown floors, brown worktops, a vaulted ceiling and feature lighting.
Design ideas for a large contemporary galley kitchen/diner in Other with a double-bowl sink, grey cabinets, wood worktops, window splashback, medium hardwood flooring, an island, brown floors, brown worktops, a vaulted ceiling and feature lighting.

Die große Wohnküche vereint Design und Funktionalität auf ideale Art und Weise. Das offene Konzept ist so angeordnet, dass der Esstisch das Zentrum bildet. Küchenzeile und Hochschränke bilden eine Art Rahmen; die Verbindung zum Wohnraum entsteht durch die Kücheninsel. Die Farben sind perfekt aufeinander abgestimmt und finden sich in einzelnen Elementen wieder, die somit zu echten optischen Highlights werden.
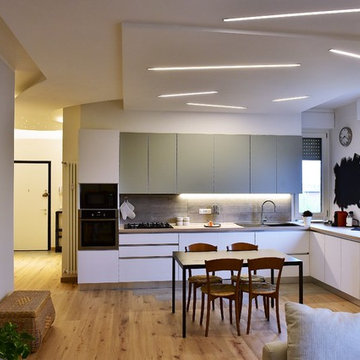
open space zona living.
Photo of a contemporary l-shaped kitchen/diner in Bologna with flat-panel cabinets, white cabinets, a double-bowl sink, grey splashback, black appliances, medium hardwood flooring, no island and brown floors.
Photo of a contemporary l-shaped kitchen/diner in Bologna with flat-panel cabinets, white cabinets, a double-bowl sink, grey splashback, black appliances, medium hardwood flooring, no island and brown floors.
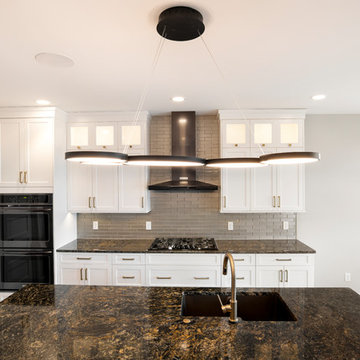
- Countertops: Granite - 'Cosmic Blue'
- Fabricated & Installed for Stoneshire Builders in Bismarck, ND
(Photos by Alison Sund)
Large contemporary single-wall kitchen/diner in Other with a double-bowl sink, shaker cabinets, white cabinets, granite worktops, beige splashback, stainless steel appliances, medium hardwood flooring, an island, brown floors and black worktops.
Large contemporary single-wall kitchen/diner in Other with a double-bowl sink, shaker cabinets, white cabinets, granite worktops, beige splashback, stainless steel appliances, medium hardwood flooring, an island, brown floors and black worktops.
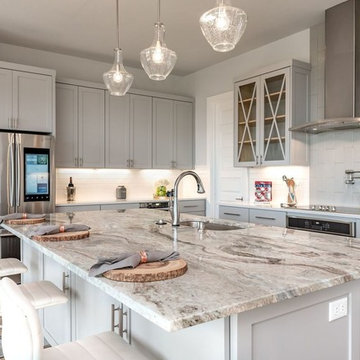
Medium sized traditional l-shaped open plan kitchen in Austin with a double-bowl sink, shaker cabinets, grey cabinets, granite worktops, white splashback, metro tiled splashback, stainless steel appliances, medium hardwood flooring, an island, brown floors and grey worktops.
Kitchen with a Double-bowl Sink and Medium Hardwood Flooring Ideas and Designs
1