Kitchen with a Double-bowl Sink and Recessed-panel Cabinets Ideas and Designs
Refine by:
Budget
Sort by:Popular Today
1 - 20 of 16,882 photos
Item 1 of 3

This is an example of a large traditional l-shaped open plan kitchen in Houston with a double-bowl sink, recessed-panel cabinets, medium wood cabinets, granite worktops, beige splashback, ceramic splashback, stainless steel appliances, medium hardwood flooring, an island, brown floors and beige worktops.

The island kitchen offers casual dining at the raised eating bar. A breakfast nook is tucked around the corner from the vaulted living room.
Design ideas for a large traditional u-shaped open plan kitchen in Raleigh with a double-bowl sink, recessed-panel cabinets, medium wood cabinets, granite worktops, beige splashback, ceramic splashback, stainless steel appliances, medium hardwood flooring and an island.
Design ideas for a large traditional u-shaped open plan kitchen in Raleigh with a double-bowl sink, recessed-panel cabinets, medium wood cabinets, granite worktops, beige splashback, ceramic splashback, stainless steel appliances, medium hardwood flooring and an island.

Inspiration for a medium sized classic l-shaped kitchen/diner in Other with a double-bowl sink, recessed-panel cabinets, dark wood cabinets, granite worktops, brown splashback, ceramic splashback, black appliances, medium hardwood flooring and an island.

Medium sized contemporary single-wall open plan kitchen in Sydney with a double-bowl sink, recessed-panel cabinets, light wood cabinets, marble worktops, black splashback, ceramic splashback, black appliances, concrete flooring, an island, grey floors and white worktops.
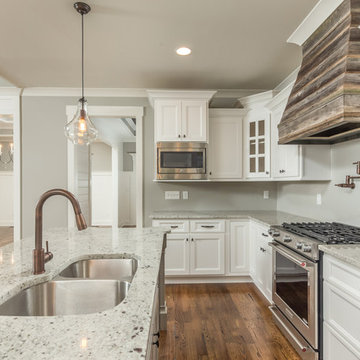
Philip Slowiak
Inspiration for a medium sized rural l-shaped kitchen/diner in Other with a double-bowl sink, recessed-panel cabinets, white cabinets, granite worktops, stainless steel appliances, dark hardwood flooring and an island.
Inspiration for a medium sized rural l-shaped kitchen/diner in Other with a double-bowl sink, recessed-panel cabinets, white cabinets, granite worktops, stainless steel appliances, dark hardwood flooring and an island.

View from the kitchen space to the fully openable bi-folding doors and the sunny garden beyond. A perfect family space for life by the sea. The yellow steel beam supports the opening to create the new extension and allows for the formation of the large rooflight above.

Cabinetry in a fresh, green color with accents of rift oak evoke a mid-century aesthetic that blends with the rest of the home.
Small midcentury u-shaped kitchen/diner in Minneapolis with a double-bowl sink, recessed-panel cabinets, green cabinets, engineered stone countertops, white splashback, ceramic splashback, stainless steel appliances, light hardwood flooring, no island, brown floors and white worktops.
Small midcentury u-shaped kitchen/diner in Minneapolis with a double-bowl sink, recessed-panel cabinets, green cabinets, engineered stone countertops, white splashback, ceramic splashback, stainless steel appliances, light hardwood flooring, no island, brown floors and white worktops.
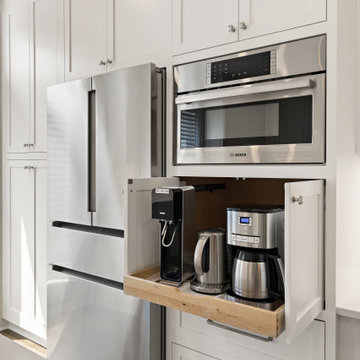
Custom Kitchen
Inspiration for a medium sized classic u-shaped kitchen/diner in DC Metro with a double-bowl sink, recessed-panel cabinets, white cabinets, quartz worktops, ceramic splashback, stainless steel appliances, an island, brown floors and a feature wall.
Inspiration for a medium sized classic u-shaped kitchen/diner in DC Metro with a double-bowl sink, recessed-panel cabinets, white cabinets, quartz worktops, ceramic splashback, stainless steel appliances, an island, brown floors and a feature wall.

photo credit: Dennis Jourdan Photography
Photo of a large classic u-shaped kitchen/diner in Chicago with a double-bowl sink, recessed-panel cabinets, white cabinets, quartz worktops, multi-coloured splashback, integrated appliances, light hardwood flooring, an island, brown floors and multicoloured worktops.
Photo of a large classic u-shaped kitchen/diner in Chicago with a double-bowl sink, recessed-panel cabinets, white cabinets, quartz worktops, multi-coloured splashback, integrated appliances, light hardwood flooring, an island, brown floors and multicoloured worktops.

An open and airy kitchen remodel that invited the kitchen to be a part of the living space beyond its original enclosing walls. This spacious design features all new shaker style cabinets finished in the darker grey color, “Thunder”. Timeless and sturdy Quartz countertops, with a look that mimics carrara marble, were chosen, along with the porcelain 3x6 tile around the cabinetry, also mimicking carrara marble. The stylish cabinetry features two pull out cabinet inserts, one containing an elongated shelf for spices and such, the other with room for cooking utensils and a knife block, plus custom open shelving surrounding the window location. The sink was replaced, and relocated from under the window facing outside, to become the apron front, stainless steel sink, located inside the island between the living area and the kitchen, tying the two rooms together. In order to expand and open the kitchen, the two interior bearing walls were removed and replaced with a single flush mount beam, new posts and larger footings for weight support.

Inspiration for a small classic galley kitchen/diner in Portland with a double-bowl sink, recessed-panel cabinets, white cabinets, granite worktops, grey splashback, metro tiled splashback, stainless steel appliances, medium hardwood flooring, a breakfast bar, brown floors and grey worktops.
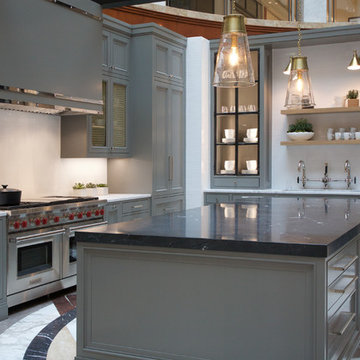
Barbara Brown Photography
Inspiration for a large contemporary l-shaped kitchen/diner in Atlanta with a double-bowl sink, recessed-panel cabinets, grey cabinets, marble worktops, white splashback, metro tiled splashback, coloured appliances, an island and white worktops.
Inspiration for a large contemporary l-shaped kitchen/diner in Atlanta with a double-bowl sink, recessed-panel cabinets, grey cabinets, marble worktops, white splashback, metro tiled splashback, coloured appliances, an island and white worktops.
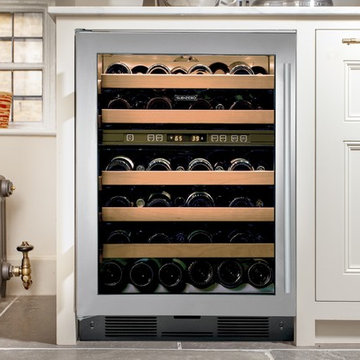
Photo of a medium sized traditional u-shaped kitchen pantry in Gloucestershire with a double-bowl sink, recessed-panel cabinets, dark wood cabinets, marble worktops, white splashback, marble splashback, stainless steel appliances, an island, grey floors and white worktops.

A modern and functional kitchen renovation in keeping with this beautiful character filled 1970s architecturally designed home. The new kitchen layout has meant that our clients and his family can now work in their kitchen and still feel a part of the home, with adjacent living and dining areas now seamlessly surrounding their newly renovated kitchen. The increased kitchen floor space has also created more room for movement and flow of traffic in and out of the kitchen. Photography: Urban Angles

Mark Scowen
Medium sized classic l-shaped open plan kitchen in Auckland with concrete flooring, grey floors, a double-bowl sink, recessed-panel cabinets, white cabinets, white splashback, stainless steel appliances, an island and white worktops.
Medium sized classic l-shaped open plan kitchen in Auckland with concrete flooring, grey floors, a double-bowl sink, recessed-panel cabinets, white cabinets, white splashback, stainless steel appliances, an island and white worktops.

This large, custom kitchen has multiple built-ins and a large, cerused oak island. There is tons of storage and this kitchen was designed to be functional for a busy family that loves to entertain guests.

Inspiration for a medium sized modern single-wall kitchen/diner in London with a double-bowl sink, recessed-panel cabinets, white cabinets, quartz worktops, white splashback, metro tiled splashback, stainless steel appliances, light hardwood flooring, an island, beige floors and white worktops.

Inspiration for an expansive classic l-shaped kitchen in Dallas with dark hardwood flooring, an island, a double-bowl sink, recessed-panel cabinets, black cabinets, grey splashback, integrated appliances and brown floors.
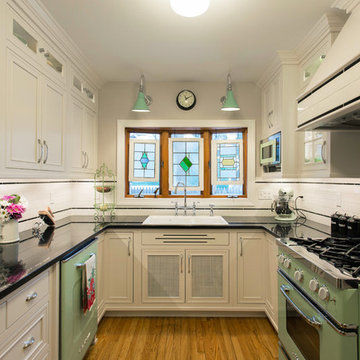
This is an example of a small midcentury u-shaped enclosed kitchen in Boston with a double-bowl sink, recessed-panel cabinets, white cabinets, granite worktops, white splashback, coloured appliances, medium hardwood flooring, no island, ceramic splashback and brown floors.

Bob Greenspan Photography
This is an example of a large traditional l-shaped open plan kitchen in Kansas City with a double-bowl sink, medium wood cabinets, granite worktops, brown splashback, stone slab splashback, coloured appliances, medium hardwood flooring, an island and recessed-panel cabinets.
This is an example of a large traditional l-shaped open plan kitchen in Kansas City with a double-bowl sink, medium wood cabinets, granite worktops, brown splashback, stone slab splashback, coloured appliances, medium hardwood flooring, an island and recessed-panel cabinets.
Kitchen with a Double-bowl Sink and Recessed-panel Cabinets Ideas and Designs
1