Kitchen with a Double-bowl Sink and Recessed-panel Cabinets Ideas and Designs
Refine by:
Budget
Sort by:Popular Today
101 - 120 of 16,879 photos
Item 1 of 3

Transitional kitchen with beautiful wood cabinets with natural finish, dark brown and black accents, brick backsplash, double stoves, large fridge, gas stovetop, two sinks, and stunning views

Medium sized contemporary single-wall open plan kitchen in Sydney with a double-bowl sink, recessed-panel cabinets, light wood cabinets, marble worktops, black splashback, ceramic splashback, black appliances, concrete flooring, an island, grey floors and white worktops.

Kitchen designed by Moda Interiors. Kitchen Flooring - Alabastino (Asciano) by Milano Stone; Benchtop - Dekton Enzo by Cosentino; Cabinet facings - Briggs Veneer, Biscotti, Cabinet Handles - SS 320mm Bar Handles by Zanda; All Appliances - Miele; Sink - Franke Double Sink Stainless Steel; Tap - Nuova Calare brushed nickel sink mixer in bench; Lighting - Adam Cruickshank Designer; Walls - Dulux Grand Piano.

Medium sized classic u-shaped enclosed kitchen in Atlanta with a double-bowl sink, recessed-panel cabinets, dark wood cabinets, soapstone worktops, white splashback, marble splashback, stainless steel appliances, dark hardwood flooring, an island, black floors and grey worktops.

Barbara Brown Photography
Large contemporary l-shaped kitchen/diner in Atlanta with a double-bowl sink, recessed-panel cabinets, grey cabinets, marble worktops, white splashback, metro tiled splashback, an island, white worktops and stainless steel appliances.
Large contemporary l-shaped kitchen/diner in Atlanta with a double-bowl sink, recessed-panel cabinets, grey cabinets, marble worktops, white splashback, metro tiled splashback, an island, white worktops and stainless steel appliances.
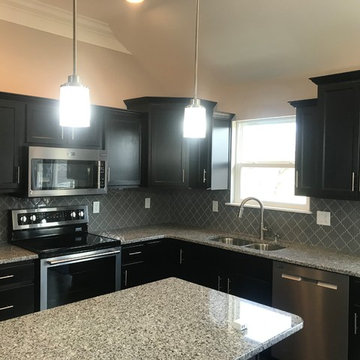
Inspiration for a medium sized traditional l-shaped kitchen/diner in Louisville with a double-bowl sink, recessed-panel cabinets, black cabinets, granite worktops, grey splashback, ceramic splashback, black appliances, an island and grey worktops.

Transitional Bridgeport Maple cabinets from Starmark, in compact kitchen with plenty of cupboard and counter space. Elegant black countertops accent white appliances.
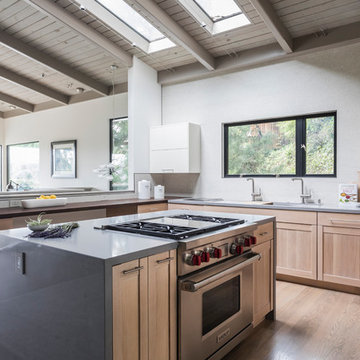
Inspiration for a medium sized traditional u-shaped open plan kitchen in San Francisco with a double-bowl sink, recessed-panel cabinets, light wood cabinets, engineered stone countertops, beige splashback, porcelain splashback, stainless steel appliances, medium hardwood flooring, an island, beige floors and grey worktops.
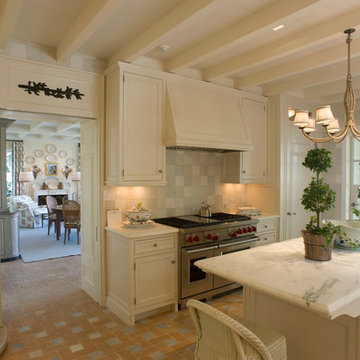
Porter Fuqua
Medium sized beach style u-shaped enclosed kitchen in Dallas with white cabinets, marble worktops, grey splashback, ceramic splashback, integrated appliances, terracotta flooring, an island, beige floors, a double-bowl sink and recessed-panel cabinets.
Medium sized beach style u-shaped enclosed kitchen in Dallas with white cabinets, marble worktops, grey splashback, ceramic splashback, integrated appliances, terracotta flooring, an island, beige floors, a double-bowl sink and recessed-panel cabinets.
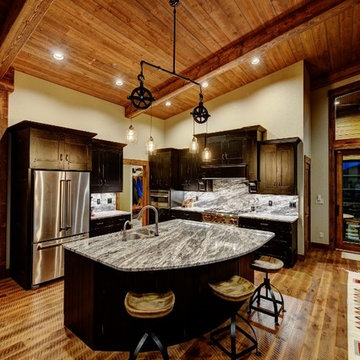
Reg Francklyn
This is an example of a rustic l-shaped open plan kitchen in Denver with a double-bowl sink, recessed-panel cabinets, grey splashback, marble splashback, stainless steel appliances, medium hardwood flooring, an island and black cabinets.
This is an example of a rustic l-shaped open plan kitchen in Denver with a double-bowl sink, recessed-panel cabinets, grey splashback, marble splashback, stainless steel appliances, medium hardwood flooring, an island and black cabinets.
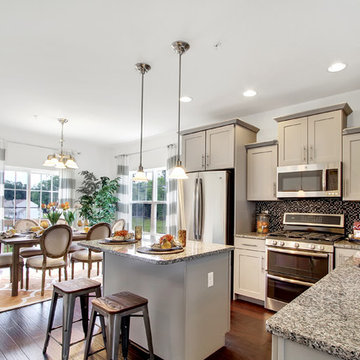
Medium sized classic l-shaped kitchen/diner in Philadelphia with a double-bowl sink, recessed-panel cabinets, beige cabinets, granite worktops, black splashback, mosaic tiled splashback, stainless steel appliances, dark hardwood flooring and an island.
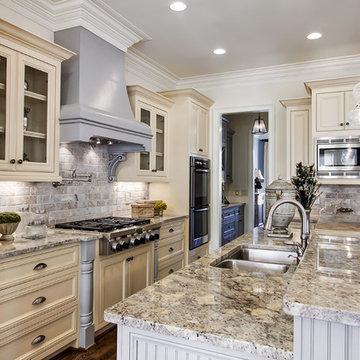
Design ideas for a large country kitchen in Nashville with a double-bowl sink, recessed-panel cabinets, beige cabinets, granite worktops, grey splashback, stainless steel appliances, dark hardwood flooring, an island and brown floors.

Lovely transitional style custom home in Scottsdale, Arizona. The high ceilings, skylights, white cabinetry, and medium wood tones create a light and airy feeling throughout the home. The aesthetic gives a nod to contemporary design and has a sophisticated feel but is also very inviting and warm. In part this was achieved by the incorporation of varied colors, styles, and finishes on the fixtures, tiles, and accessories. The look was further enhanced by the juxtapositional use of black and white to create visual interest and make it fun. Thoughtfully designed and built for real living and indoor/ outdoor entertainment.
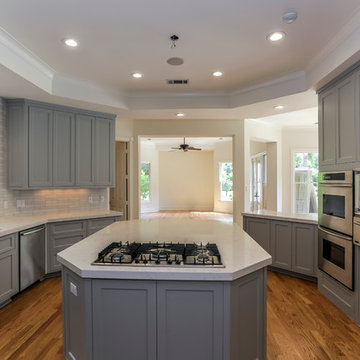
Design ideas for a large classic u-shaped enclosed kitchen in Houston with a double-bowl sink, recessed-panel cabinets, grey cabinets, quartz worktops, grey splashback, stainless steel appliances, medium hardwood flooring, an island and brown floors.
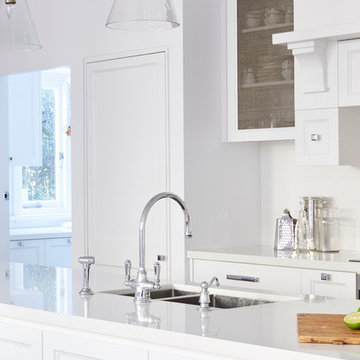
This is an example of a large traditional u-shaped kitchen in Sydney with a double-bowl sink, recessed-panel cabinets, white cabinets, white splashback, ceramic splashback, stainless steel appliances, medium hardwood flooring and an island.

This luxury bespoke kitchen is situated in a stunning family home in the leafy green London suburb of Hadley Wood. The kitchen is from the Nickleby range, a design that is synonymous with classic contemporary living. The kitchen cabinetry is handmade by Humphrey Munson’s expert team of cabinetmakers using traditional joinery techniques.
The kitchen itself is flooded with natural light that pours in through the windows and bi-folding doors which gives the space a super clean, fresh and modern feel. The large kitchen island takes centre stage and is cleverly divided into distinctive areas using a mix of silestone worktop and smoked oak round worktop.
The client really loved the Spenlow handles so we used those for this Nickleby kitchen. The double Bakersfield smart divide sink by Kohler has the Perrin & Rowe tap and a Quooker boiling hot water tap for maximum convenience.
The painted cupboards are complimented by smoked oak feature accents throughout the kitchen including the two bi-folding cupboard doors either side of the range cooker, the round bar seating at the island as well as the cupboards for the integrated column refrigerator, freezer and curved pantry.
The versatility of this kitchen lends itself perfectly to modern family living. There is seating at the kitchen island – a perfect spot for a mid-week meal or catching up with a friend over coffee. The kitchen is designed in an open plan format and leads into the dining area which is housed in a light and airy conservatory garden room.
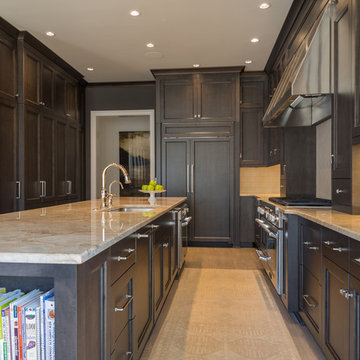
The entire wall on the left is a floor to ceiling pantry.
A Bonisolli Photography
Large classic u-shaped open plan kitchen in Atlanta with a double-bowl sink, recessed-panel cabinets, dark wood cabinets, granite worktops, beige splashback, ceramic splashback, integrated appliances, light hardwood flooring and an island.
Large classic u-shaped open plan kitchen in Atlanta with a double-bowl sink, recessed-panel cabinets, dark wood cabinets, granite worktops, beige splashback, ceramic splashback, integrated appliances, light hardwood flooring and an island.

New window and white washed cabinets are nice and bright. The red and white oak floor offers a nice contrast to the solid cabinets. The black crown molding and dark stained glass pendants pop against all the light colors. Photographed by Philip McClain.

This is an example of a large traditional l-shaped open plan kitchen in Houston with a double-bowl sink, recessed-panel cabinets, medium wood cabinets, granite worktops, beige splashback, ceramic splashback, stainless steel appliances, medium hardwood flooring, an island, brown floors and beige worktops.

The island kitchen offers casual dining at the raised eating bar. A breakfast nook is tucked around the corner from the vaulted living room.
Design ideas for a large traditional u-shaped open plan kitchen in Raleigh with a double-bowl sink, recessed-panel cabinets, medium wood cabinets, granite worktops, beige splashback, ceramic splashback, stainless steel appliances, medium hardwood flooring and an island.
Design ideas for a large traditional u-shaped open plan kitchen in Raleigh with a double-bowl sink, recessed-panel cabinets, medium wood cabinets, granite worktops, beige splashback, ceramic splashback, stainless steel appliances, medium hardwood flooring and an island.
Kitchen with a Double-bowl Sink and Recessed-panel Cabinets Ideas and Designs
6