Kitchen with a Double-bowl Sink and Stone Slab Splashback Ideas and Designs
Refine by:
Budget
Sort by:Popular Today
221 - 240 of 6,036 photos
Item 1 of 3
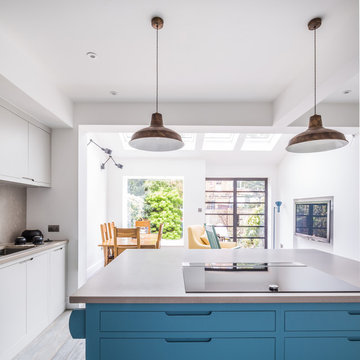
Flat panel kitchen with large island looking into dining and living area. The island is painted in Farrow & Ball Stone Blue and has an induction hob and downdraft extractor. The worktop is Concretto Biscotti. The pendant lights above are weathered bronze. The cabinets on the perimeter are painted in Farrow & Ball Cornforth White.
Charlie O'Beirne
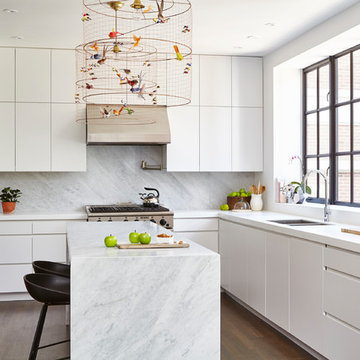
Valerie Wilcox
Design ideas for a medium sized contemporary u-shaped open plan kitchen in Toronto with flat-panel cabinets, white cabinets, engineered stone countertops, grey splashback, stone slab splashback, stainless steel appliances, medium hardwood flooring, an island, a double-bowl sink and brown floors.
Design ideas for a medium sized contemporary u-shaped open plan kitchen in Toronto with flat-panel cabinets, white cabinets, engineered stone countertops, grey splashback, stone slab splashback, stainless steel appliances, medium hardwood flooring, an island, a double-bowl sink and brown floors.
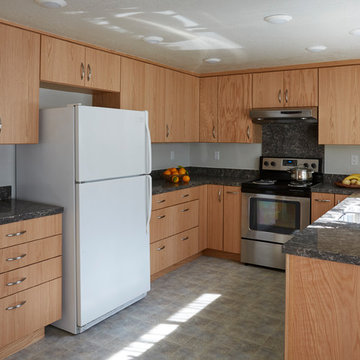
Mike Kaskel
Medium sized u-shaped enclosed kitchen in San Francisco with a double-bowl sink, flat-panel cabinets, light wood cabinets, engineered stone countertops, grey splashback, stone slab splashback, stainless steel appliances, vinyl flooring and no island.
Medium sized u-shaped enclosed kitchen in San Francisco with a double-bowl sink, flat-panel cabinets, light wood cabinets, engineered stone countertops, grey splashback, stone slab splashback, stainless steel appliances, vinyl flooring and no island.

his modern new build located in the heart of Burnaby received an entire millwork and countertop package of the utmost quality. The kitchen features book matched walnut, paired with white upper cabinets to add a touch of light in the kitchen. Miele appliances surround the cabinetry.
The home’s front entrance has matching built in walnut book matched cabinetry that ties the kitchen in with the front entrance. Walnut built-in cabinetry in the basement showcase nicely as open sightlines in the basement and main floor allow for the matching cabinetry to been seen through the open staircase.
Fun red and white high gloss acrylics pop in the modern, yet functional laundry room. This home is truly a work of art!
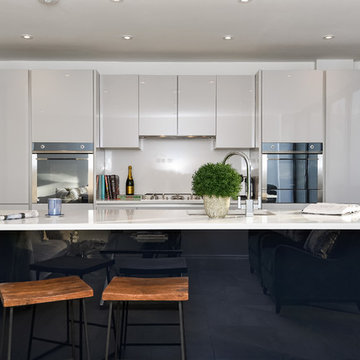
Open plan kitchen with large island providing additional casual dining area. Integrated appliances including warming drawer and microwave/grill. Sleek cabinets in light grey and dark indigo blue, complemented with a Quartz worktop.
Photo Courtesy of KFH Ealing
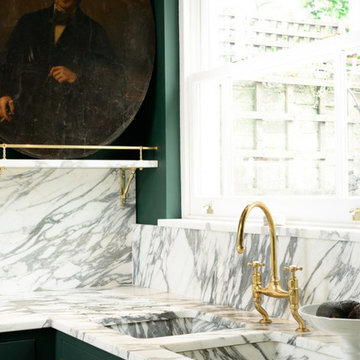
Photo by deVol Kitchens
Medium sized traditional l-shaped kitchen/diner in London with a double-bowl sink, shaker cabinets, green cabinets, marble worktops, stone slab splashback, black appliances, light hardwood flooring and no island.
Medium sized traditional l-shaped kitchen/diner in London with a double-bowl sink, shaker cabinets, green cabinets, marble worktops, stone slab splashback, black appliances, light hardwood flooring and no island.
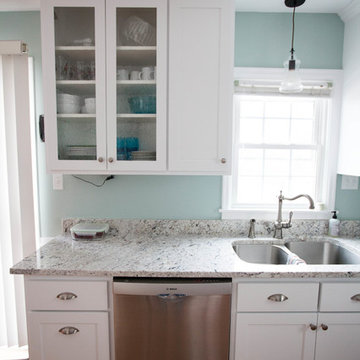
Studio Laguna Photography
Medium sized farmhouse l-shaped kitchen/diner in Minneapolis with a double-bowl sink, shaker cabinets, white cabinets, marble worktops, white splashback, stone slab splashback, stainless steel appliances, medium hardwood flooring and no island.
Medium sized farmhouse l-shaped kitchen/diner in Minneapolis with a double-bowl sink, shaker cabinets, white cabinets, marble worktops, white splashback, stone slab splashback, stainless steel appliances, medium hardwood flooring and no island.
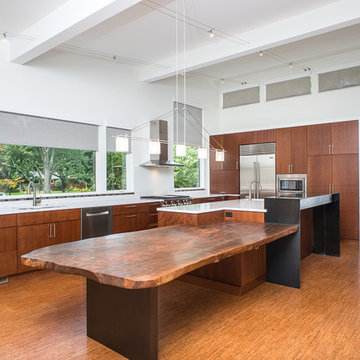
Jeeheon Cho
Photo of a large world-inspired l-shaped kitchen/diner in Detroit with a double-bowl sink, flat-panel cabinets, medium wood cabinets, quartz worktops, white splashback, stone slab splashback, stainless steel appliances, cork flooring and an island.
Photo of a large world-inspired l-shaped kitchen/diner in Detroit with a double-bowl sink, flat-panel cabinets, medium wood cabinets, quartz worktops, white splashback, stone slab splashback, stainless steel appliances, cork flooring and an island.
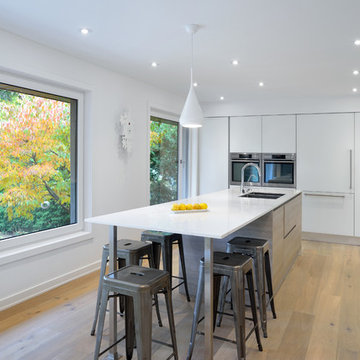
Toronto’s Upside Development completed this interior contemporary remodeling project. Nestled in Oakville’s tree lined ravine, a mid-century home was discovered by new owners returning from Europe. A modern Renovation with a Scandinavian flare unique to the area was envisioned and achieved.
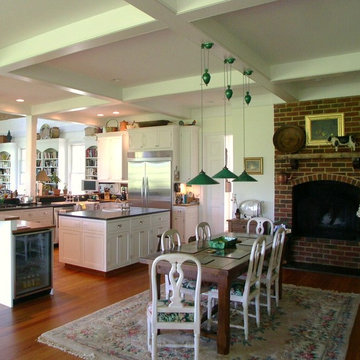
W. Douglas Gilpin, Jr. FAIA
Photo of a medium sized farmhouse u-shaped open plan kitchen in Other with a double-bowl sink, flat-panel cabinets, white cabinets, soapstone worktops, black splashback, stone slab splashback, stainless steel appliances, medium hardwood flooring and an island.
Photo of a medium sized farmhouse u-shaped open plan kitchen in Other with a double-bowl sink, flat-panel cabinets, white cabinets, soapstone worktops, black splashback, stone slab splashback, stainless steel appliances, medium hardwood flooring and an island.
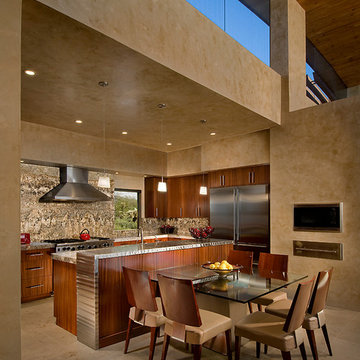
Designed by architect Bing Hu, this modern open-plan home has sweeping views of Desert Mountain from every room. The high ceilings, large windows and pocketing doors create an airy feeling and the patios are an extension of the indoor spaces. The warm tones of the limestone floors and wood ceilings are enhanced by the soft colors in the Donghia furniture. The walls are hand-trowelled venetian plaster or stacked stone. Wool and silk area rugs by Scott Group.
Project designed by Susie Hersker’s Scottsdale interior design firm Design Directives. Design Directives is active in Phoenix, Paradise Valley, Cave Creek, Carefree, Sedona, and beyond.
For more about Design Directives, click here: https://susanherskerasid.com/
To learn more about this project, click here: https://susanherskerasid.com/modern-desert-classic-home/
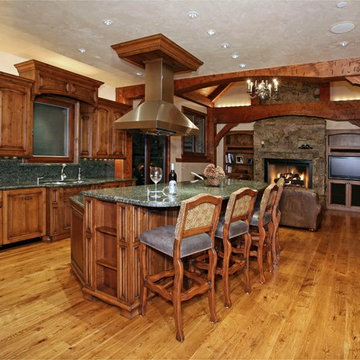
Beautiful Timber Frame House overlooking Vail Village.
Owner / Builder Dave Hilb of Ranch Creek Land Company.
Timber Frame by Brian Armbrecht of Frame of Mind Timberwerks.
Klingbail Photography
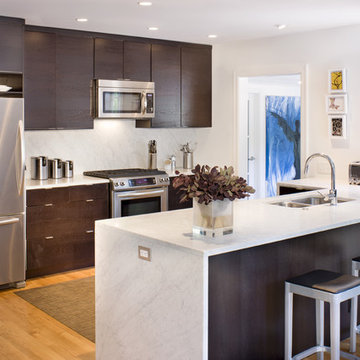
This is an example of a modern u-shaped kitchen in Austin with stainless steel appliances, a double-bowl sink, white splashback and stone slab splashback.
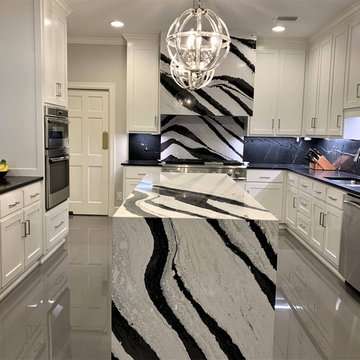
Black and white Bentley by Cambria quartz completes this kitchen island and backsplash. Countertops are black honed granite.
This is an example of a modern l-shaped kitchen in Miami with a double-bowl sink, white cabinets, engineered stone countertops, black splashback, stone slab splashback, stainless steel appliances, concrete flooring, an island, grey floors and black worktops.
This is an example of a modern l-shaped kitchen in Miami with a double-bowl sink, white cabinets, engineered stone countertops, black splashback, stone slab splashback, stainless steel appliances, concrete flooring, an island, grey floors and black worktops.
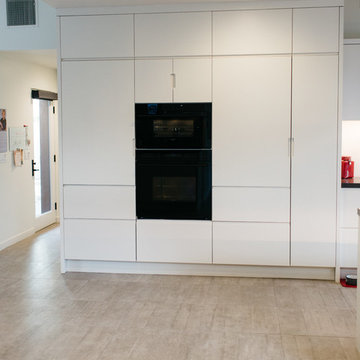
Photo of a medium sized modern u-shaped open plan kitchen in Salt Lake City with a double-bowl sink, flat-panel cabinets, white cabinets, white splashback, stone slab splashback, black appliances, ceramic flooring and an island.
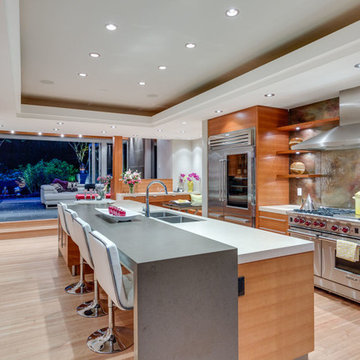
It's all about you! Your dreams, your site, your budget…. that's our inspiration! It is all about creating a home that is a true reflection of you and your unique lifestyle. Every project has it's challenges, but underneath the real-life concerns of budget and bylaws lie opportunities to delight. At Kallweit Graham Architecture, it is these opportunities that we seek to discover for each and every project.
The key to good design is not an unlimited budget, nor following trends. Rather, it takes the limitations of a project and, through thoughtful design, brings out its uniqueness, and enhances the property and it's value.
Building new or renovating an existing home is exciting! We also understand that it can be an emotional undertaking and sometimes overwhelming. For over two decades we have helped hundreds of clients "find their way" through the building maze. We are careful listeners, helping people to identify and prioritize their needs. If you have questions like what is possible? what will it look like? and how much will it cost? our trademarked RenoReport can help… see our website for details www.kga.ca.
We welcome your enquiries, which can be addressed to Karen or Ross
Karen@kga.ca ext:4
Ross@kga.ca ext: 2
604.921.8044
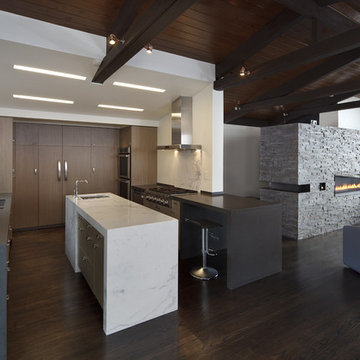
Martinkovic Milford Architects services the San Francisco Bay Area. Learn more about our specialties and past projects at: www.martinkovicmilford.com/houzz
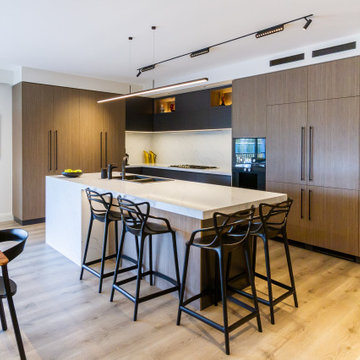
Design ideas for a medium sized contemporary l-shaped kitchen/diner in Melbourne with a double-bowl sink, flat-panel cabinets, medium wood cabinets, engineered stone countertops, white splashback, stone slab splashback, black appliances, light hardwood flooring, an island, beige floors and white worktops.
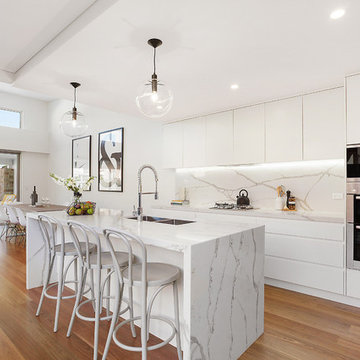
The owners of this duplex development in Sydney’s South wanted to create a high end New York Luxe space, with the kitchen as the main feature in the open plan living area.
Interior designer Michelle Morris and clients both share an appreciation of high quality finishes, making Smartstone Calacatta Blanco the perfect choice. The gorgeous colour toning was a naturally beautiful fit for the spotted gum hardwood floor, the natural white polyurethane cabinetry and the black and glass pendant lights.
Credits:
Architecture by Jamie Grounds Jamisa Design
Installed by Michael Marble & Granite
Kitchen design by RM Kitchens
Styling by Bowerbird Interiors
Tamara Graham Photography
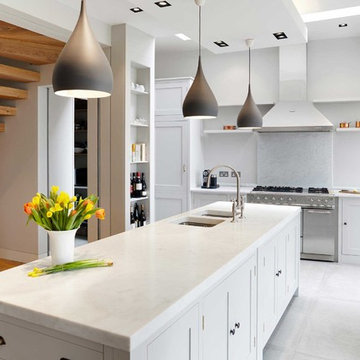
Photo of a large contemporary open plan kitchen in London with a double-bowl sink, shaker cabinets, white cabinets, marble worktops, stone slab splashback, stainless steel appliances, marble flooring, an island and white splashback.
Kitchen with a Double-bowl Sink and Stone Slab Splashback Ideas and Designs
12