Kitchen with a Double-bowl Sink and Stone Slab Splashback Ideas and Designs
Refine by:
Budget
Sort by:Popular Today
161 - 180 of 6,025 photos
Item 1 of 3
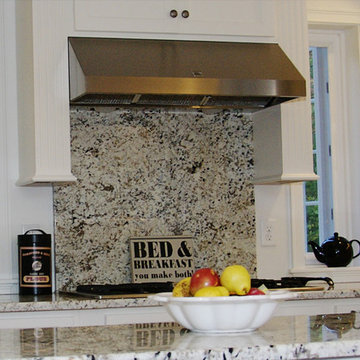
Beth Therriault Photography, LLC bethtphotos.com
Extending the granite black & white countertop up the wall created a clean and unique backsplash over the stovetop.
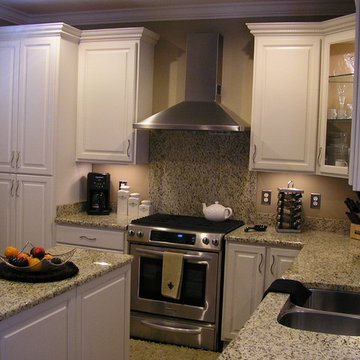
Trosclair
Inspiration for a small classic u-shaped enclosed kitchen in New Orleans with a double-bowl sink, raised-panel cabinets, white cabinets, granite worktops, beige splashback, stone slab splashback, stainless steel appliances, dark hardwood flooring and an island.
Inspiration for a small classic u-shaped enclosed kitchen in New Orleans with a double-bowl sink, raised-panel cabinets, white cabinets, granite worktops, beige splashback, stone slab splashback, stainless steel appliances, dark hardwood flooring and an island.
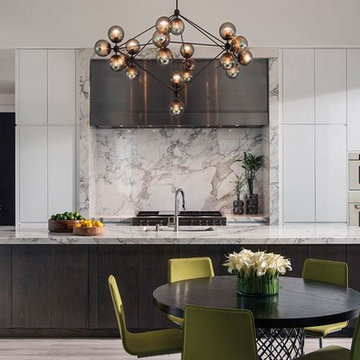
Inspiration for a large classic galley open plan kitchen in Austin with a double-bowl sink, flat-panel cabinets, white cabinets, marble worktops, multi-coloured splashback, stone slab splashback, stainless steel appliances, porcelain flooring and an island.
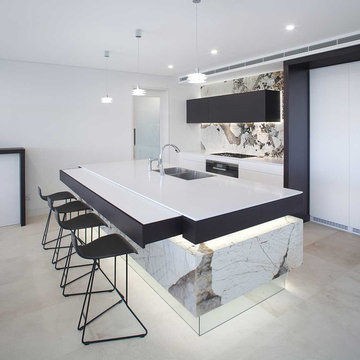
The owners of this Winston Hills home wanted a space that would ‘wow’. The new kitchen design and layout needed to be aesthetically pleasing and flexible to adapt to their entertaining and family needs. We needed to create a kitchen that could ‘hide away’ the day to day workings of a functional kitchen.
A truly multi-function kitchen, it features a hideable seating area and slide out breakfast bar. The automated breakfast bar slides out creating additional space and seating for family and friends. Accessed using a phone app the bench extends by 300mm, opening up the area and maximising available space. It can easily slide back to make the kitchen seamless once again.
The kitchen island and splashback feature a distinctive granite (Granite Delacatus II ) highlighted using mirror and LED strip lights. On the island, this created the illusion of the stone floating. The combination of the dark timber features and polyurethane compliments the granite as well. To create a practical kitchen we used engineered stone on all of the working surfaces and left the granite to feature on all of the vertical surfaces.
All cabinets are fitted with Blum Servo-Drive and the integrated freezer and fridge is fitted with Blum Servo-Drive Flex to create a streamlined integrated look.
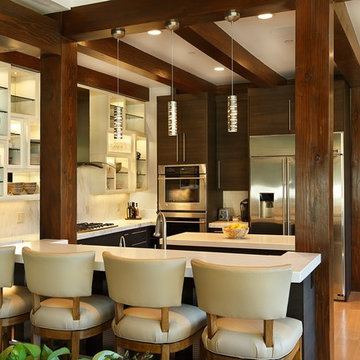
Inspiration for a large modern l-shaped open plan kitchen in Salt Lake City with flat-panel cabinets, dark wood cabinets, quartz worktops, white splashback, stone slab splashback, stainless steel appliances, light hardwood flooring, multiple islands and a double-bowl sink.
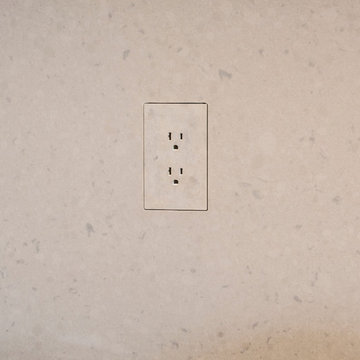
Tru Fig outlet in backsplash. Flush mounted. The vignette within Barrett Technology’s Design Center is one of its kind in the industry. Built to inspire and inform, this kitchen showcases today’s most innovative solutions in real world settings. All the technology (video, audio, lighting, security and HVAC) is controlled through a single app on the iPad. Even the motorized window shades, task & accent lighting are controlled via the Lutron Lighting Control System. It allows for lighting scene selection at the touch of a single button – including a “Cook” scene which when pressed will activate the lighting to an optimal 100% over the kitchen sink & island areas and will also drop the motorized spice rack from behind the wall cabinet.
Project specs: Thermador appliances, Caesarstone countertops in honed Pebble. Single app control system by Savant.
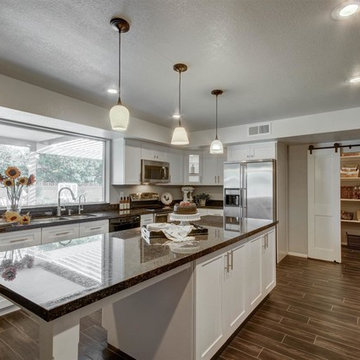
Lister Assister
This is an example of a large farmhouse l-shaped kitchen pantry in Phoenix with a double-bowl sink, shaker cabinets, white cabinets, granite worktops, black splashback, stone slab splashback, stainless steel appliances, porcelain flooring and an island.
This is an example of a large farmhouse l-shaped kitchen pantry in Phoenix with a double-bowl sink, shaker cabinets, white cabinets, granite worktops, black splashback, stone slab splashback, stainless steel appliances, porcelain flooring and an island.
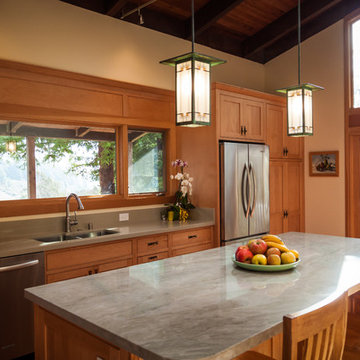
Capture.Create Photography
Design ideas for a medium sized traditional l-shaped kitchen in San Francisco with a double-bowl sink, shaker cabinets, light wood cabinets, quartz worktops, green splashback, stone slab splashback, stainless steel appliances, medium hardwood flooring and an island.
Design ideas for a medium sized traditional l-shaped kitchen in San Francisco with a double-bowl sink, shaker cabinets, light wood cabinets, quartz worktops, green splashback, stone slab splashback, stainless steel appliances, medium hardwood flooring and an island.
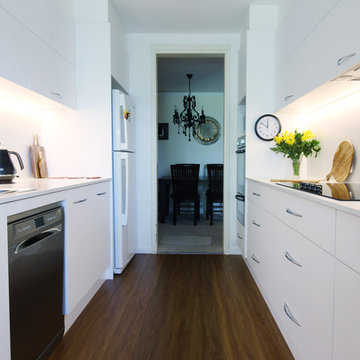
Tamara Thomas-Barns
This is an example of a small modern galley enclosed kitchen in Sydney with a double-bowl sink, flat-panel cabinets, white cabinets, engineered stone countertops, white splashback, stone slab splashback, stainless steel appliances, vinyl flooring, no island, brown floors and white worktops.
This is an example of a small modern galley enclosed kitchen in Sydney with a double-bowl sink, flat-panel cabinets, white cabinets, engineered stone countertops, white splashback, stone slab splashback, stainless steel appliances, vinyl flooring, no island, brown floors and white worktops.
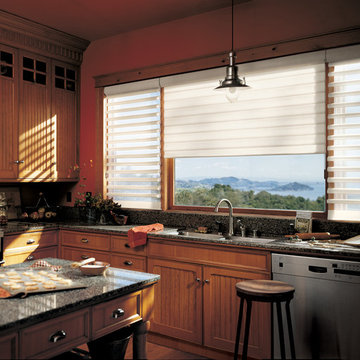
Design ideas for a large traditional l-shaped open plan kitchen in Chicago with a double-bowl sink, recessed-panel cabinets, medium wood cabinets, granite worktops, stainless steel appliances, medium hardwood flooring, an island, grey splashback, stone slab splashback and beige floors.
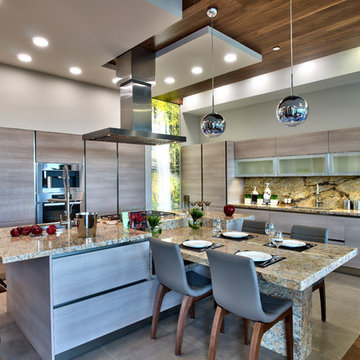
One more outstanding project by European Kitchen Art and Gicinque at West Vancouver. Cortessia Oak and Groove system, folding opening and push-pull, natural Granite and Porcelain, Waterfall and feature ceiling!
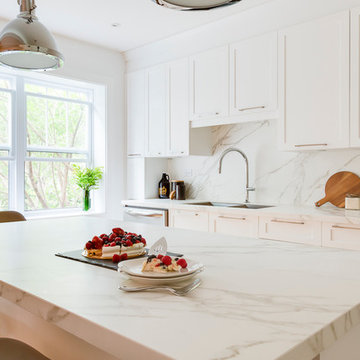
Design ideas for a medium sized classic l-shaped kitchen/diner in Montreal with a double-bowl sink, shaker cabinets, white cabinets, marble worktops, white splashback, stone slab splashback, light hardwood flooring, an island and stainless steel appliances.

A sleek modern kitchen using a mix of materials to make it interesting. A butlers pantry hidden to the left behind the cement rendered wall.
This is an example of an expansive contemporary u-shaped kitchen in Sunshine Coast with a double-bowl sink, flat-panel cabinets, white cabinets, engineered stone countertops, grey splashback, stone slab splashback, stainless steel appliances, an island, brown floors, grey worktops and medium hardwood flooring.
This is an example of an expansive contemporary u-shaped kitchen in Sunshine Coast with a double-bowl sink, flat-panel cabinets, white cabinets, engineered stone countertops, grey splashback, stone slab splashback, stainless steel appliances, an island, brown floors, grey worktops and medium hardwood flooring.

Design ideas for a large contemporary u-shaped kitchen/diner in Denver with a double-bowl sink, flat-panel cabinets, black cabinets, white splashback, light hardwood flooring, an island, beige floors, soapstone worktops, stone slab splashback, integrated appliances and black worktops.

This is an example of a large modern galley kitchen/diner in Los Angeles with a double-bowl sink, recessed-panel cabinets, white cabinets, marble worktops, stone slab splashback, stainless steel appliances and medium hardwood flooring.
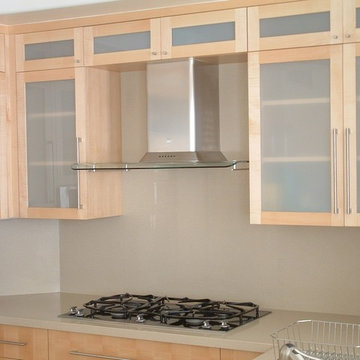
Tim Reid
Photo of a small modern l-shaped open plan kitchen in Los Angeles with a double-bowl sink, glass-front cabinets, light wood cabinets, engineered stone countertops, beige splashback, porcelain flooring, stone slab splashback, a breakfast bar, integrated appliances and beige floors.
Photo of a small modern l-shaped open plan kitchen in Los Angeles with a double-bowl sink, glass-front cabinets, light wood cabinets, engineered stone countertops, beige splashback, porcelain flooring, stone slab splashback, a breakfast bar, integrated appliances and beige floors.

Architectural / Interior Design,Kitchen Cabinetry, Island, Trestle Table with Matching Benches, Decorative Millwork, Leaded Glass & Metal Work: Designed and Fabricated by Michelle Rein & Ariel Snyders of American Artisans. Photo by: Michele Lee Willson

A complete makeover of a tired 1990s mahogany kitchen in a stately Greenwich back country manor.
We couldn't change the windows in this project due to exterior restrictions but the fix was clear.
We transformed the entire space of the kitchen and adjoining grand family room space by removing the dark cabinetry and painting over all the mahogany millwork in the entire space. The adjoining family walls with a trapezoidal vaulted ceiling needed some definition to ground the room. We added painted paneled walls 2/3rds of the way up to entire family room perimeter and reworked the entire fireplace wall with new surround, new stone and custom cabinetry around it with room for an 85" TV.
The end wall in the family room had floor to ceiling gorgeous windows and Millowrk details. Once everything installed, painted and furnished the entire space became connected and cohesive as the central living area in the home.
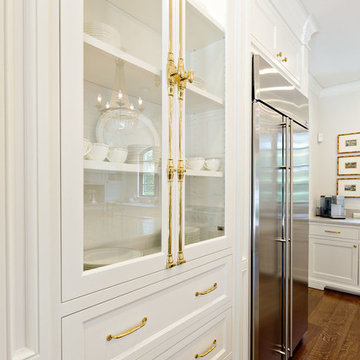
Design ideas for a large mediterranean u-shaped open plan kitchen in Orange County with a double-bowl sink, shaker cabinets, white cabinets, marble worktops, white splashback, stone slab splashback, stainless steel appliances, medium hardwood flooring and an island.
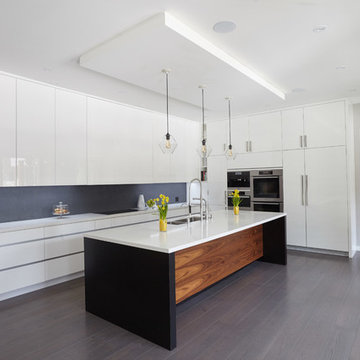
Mark Anthony Studios
Photo of a large modern l-shaped kitchen in Toronto with a double-bowl sink, flat-panel cabinets, white cabinets, engineered stone countertops, grey splashback, stone slab splashback, stainless steel appliances, medium hardwood flooring, an island and brown floors.
Photo of a large modern l-shaped kitchen in Toronto with a double-bowl sink, flat-panel cabinets, white cabinets, engineered stone countertops, grey splashback, stone slab splashback, stainless steel appliances, medium hardwood flooring, an island and brown floors.
Kitchen with a Double-bowl Sink and Stone Slab Splashback Ideas and Designs
9