Kitchen with a Double-bowl Sink and Wood Splashback Ideas and Designs
Refine by:
Budget
Sort by:Popular Today
1 - 20 of 812 photos
Item 1 of 3

This Shaker kitchen in our SW17 Heaver Estate family home is cosy but elegant, and great for entertaining friends and family. We sanded and re-stained the floors, painted the kitchen & added new cupboard knobs to make it feel more premium
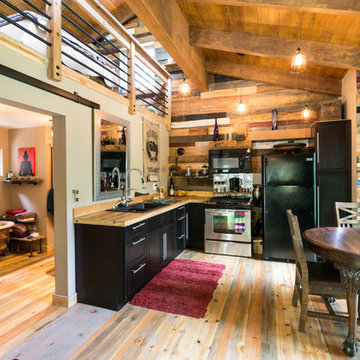
Photo Credits: Pixil Studios
Design ideas for a small rustic l-shaped kitchen/diner in Denver with a double-bowl sink, shaker cabinets, black cabinets, wood worktops, wood splashback, black appliances, medium hardwood flooring and no island.
Design ideas for a small rustic l-shaped kitchen/diner in Denver with a double-bowl sink, shaker cabinets, black cabinets, wood worktops, wood splashback, black appliances, medium hardwood flooring and no island.
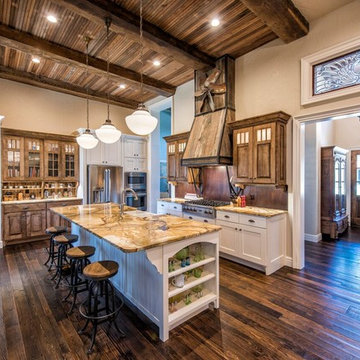
Inspiration for a large country u-shaped kitchen/diner in Other with a double-bowl sink, shaker cabinets, white cabinets, brown splashback, wood splashback, stainless steel appliances, dark hardwood flooring and an island.
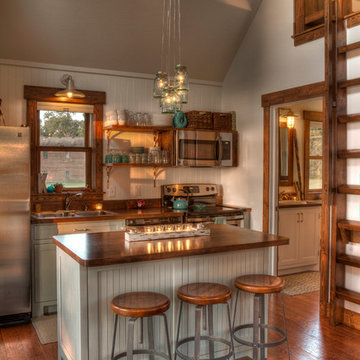
Design ideas for a medium sized country galley enclosed kitchen in Minneapolis with a double-bowl sink, beaded cabinets, grey cabinets, wood worktops, white splashback, wood splashback, stainless steel appliances, medium hardwood flooring, an island and brown floors.

Trent Bell
Small rustic galley open plan kitchen in Portland Maine with a double-bowl sink, light wood cabinets, granite worktops, wood splashback, stainless steel appliances, slate flooring, no island and grey floors.
Small rustic galley open plan kitchen in Portland Maine with a double-bowl sink, light wood cabinets, granite worktops, wood splashback, stainless steel appliances, slate flooring, no island and grey floors.
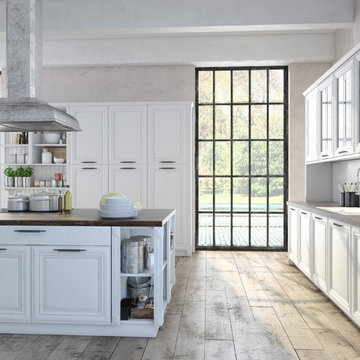
Photo of a traditional enclosed kitchen in San Francisco with a double-bowl sink, raised-panel cabinets, white cabinets, wood worktops, white splashback, wood splashback, plywood flooring, an island, beige floors and brown worktops.

LongViews Studio
Small modern single-wall kitchen in Other with a double-bowl sink, open cabinets, distressed cabinets, zinc worktops, white splashback, wood splashback, concrete flooring, no island and grey floors.
Small modern single-wall kitchen in Other with a double-bowl sink, open cabinets, distressed cabinets, zinc worktops, white splashback, wood splashback, concrete flooring, no island and grey floors.
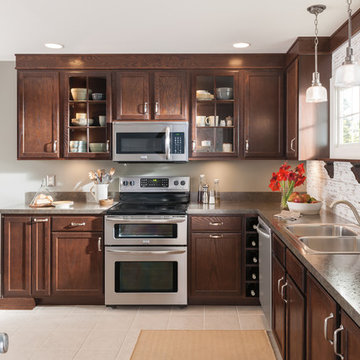
Inspiration for a medium sized modern l-shaped kitchen/diner in Other with a double-bowl sink, shaker cabinets, dark wood cabinets, white splashback, wood splashback, stainless steel appliances, ceramic flooring and no island.
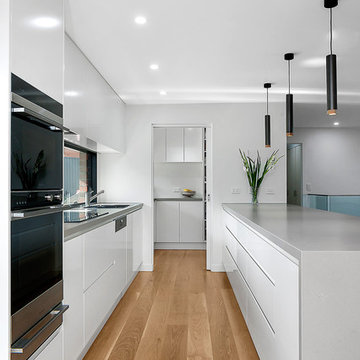
Design ideas for a large contemporary galley kitchen pantry in Melbourne with a double-bowl sink, white cabinets, composite countertops, wood splashback, stainless steel appliances, light hardwood flooring, an island and white worktops.

Küche aus anthrazit mit Eiche Hightlights, Oberfläche aus Touchless Fenix
Inspiration for a medium sized contemporary single-wall open plan kitchen in Stuttgart with a double-bowl sink, flat-panel cabinets, black cabinets, brown splashback, wood splashback, black appliances, medium hardwood flooring, no island, brown floors and black worktops.
Inspiration for a medium sized contemporary single-wall open plan kitchen in Stuttgart with a double-bowl sink, flat-panel cabinets, black cabinets, brown splashback, wood splashback, black appliances, medium hardwood flooring, no island, brown floors and black worktops.

This project included extensive modernization and an updated HVAC system for use as a four-season retreat. Notable features of the renovated home include millwork walls and ceilings and a delicate suspended metal stair that rises to a viewing deck facing the ocean.
Design: Lynn Hopkins Architect and C & J Katz Studio
Photography: Eric Roth Photography
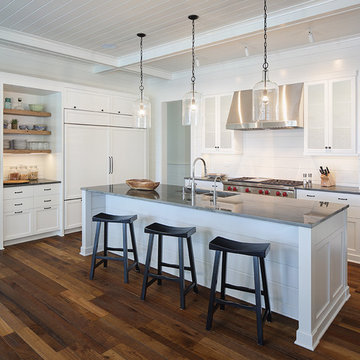
Tricia Shay Photography
Farmhouse l-shaped kitchen in Milwaukee with a double-bowl sink, recessed-panel cabinets, white cabinets, white splashback, wood splashback, medium hardwood flooring, an island and brown floors.
Farmhouse l-shaped kitchen in Milwaukee with a double-bowl sink, recessed-panel cabinets, white cabinets, white splashback, wood splashback, medium hardwood flooring, an island and brown floors.

This is an example of a small contemporary u-shaped open plan kitchen in New York with a double-bowl sink, flat-panel cabinets, light wood cabinets, integrated appliances, engineered stone countertops, brown splashback, wood splashback, light hardwood flooring, a breakfast bar and beige floors.

View from the kitchen space to the fully openable bi-folding doors and the sunny garden beyond. A perfect family space for life by the sea. The yellow steel beam supports the opening to create the new extension and allows for the formation of the large rooflight above.
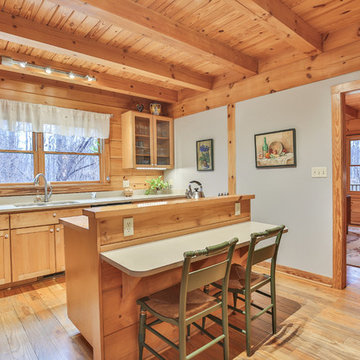
Design ideas for a rustic enclosed kitchen in Raleigh with a double-bowl sink, shaker cabinets, medium wood cabinets, medium hardwood flooring, an island, green worktops and wood splashback.
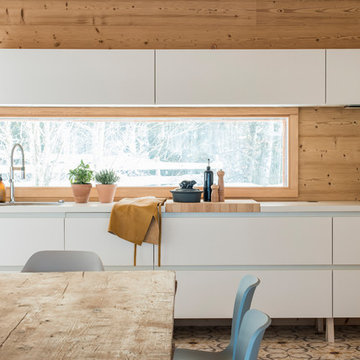
David Machet
Medium sized contemporary single-wall kitchen/diner in Lyon with a double-bowl sink, flat-panel cabinets, white cabinets, multi-coloured floors, white worktops, beige splashback, wood splashback and ceramic flooring.
Medium sized contemporary single-wall kitchen/diner in Lyon with a double-bowl sink, flat-panel cabinets, white cabinets, multi-coloured floors, white worktops, beige splashback, wood splashback and ceramic flooring.

Open concept kitchen - mid-sized shabby-chic style single-wall with island medium tone wood floor, brown floor and vaulted ceiling open concept kitchen in Austin with a double-bowl sink, shaker cabinets, white cabinets, marble countertops, white backsplash, wood backsplash, white appliance panels, and black countertops to contrast, bringing you the perfect shabby-chic vibes.
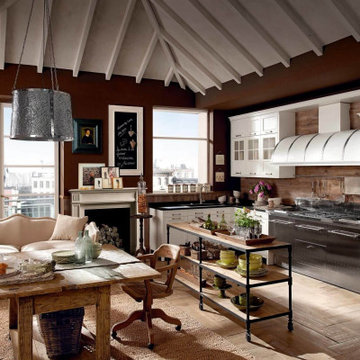
Open concept kitchen - mid-sized shabby-chic style single-wall with island medium tone wood floor, brown floor and vaulted ceiling open concept kitchen in Austin with a double-bowl sink, shaker cabinets, white cabinets, marble countertops, white backsplash, wood backsplash, white appliance panels, and black countertops to contrast, bringing you the perfect shabby-chic vibes.

With a striking, bold design that's both sleek and warm, this modern rustic black kitchen is a beautiful example of the best of both worlds.
When our client from Wendover approached us to re-design their kitchen, they wanted something sleek and sophisticated but also comfortable and warm. We knew just what to do — design and build a contemporary yet cosy kitchen.
This space is about clean, sleek lines. We've chosen Hacker Systemat cabinetry — sleek and sophisticated — in the colours Black and Oak. A touch of warm wood enhances the black units in the form of oak shelves and backsplash. The wooden accents also perfectly match the exposed ceiling trusses, creating a cohesive space.
This modern, inviting space opens up to the garden through glass folding doors, allowing a seamless transition between indoors and out. The area has ample lighting from the garden coming through the glass doors, while the under-cabinet lighting adds to the overall ambience.
The island is built with two types of worksurface: Dekton Laurent (a striking dark surface with gold veins) for cooking and Corian Designer White for eating. Lastly, the space is furnished with black Siemens appliances, which fit perfectly into the dark colour palette of the space.

This is an example of a small farmhouse galley kitchen pantry in Austin with a double-bowl sink, flat-panel cabinets, distressed cabinets, wood worktops, white splashback, wood splashback, white appliances, laminate floors, no island, brown floors and brown worktops.
Kitchen with a Double-bowl Sink and Wood Splashback Ideas and Designs
1