Kitchen with a Feature Wall and Feature Lighting Ideas and Designs
Refine by:
Budget
Sort by:Popular Today
161 - 180 of 11,591 photos
Item 1 of 3

Inspiration for a midcentury grey and brown u-shaped kitchen/diner in San Francisco with an integrated sink, flat-panel cabinets, light wood cabinets, stainless steel worktops, blue splashback, glass sheet splashback, stainless steel appliances, an island, grey worktops, feature lighting, medium hardwood flooring and brown floors.

Looking from the kitchen to the living room, floor to ceiling windows connect the house to the surrounding landscape. The board-formed concrete wall and stained oak emphasize natural materials and the house's connection to it's site.
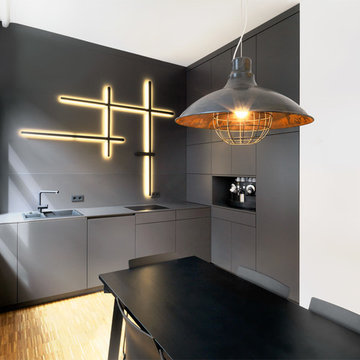
Küche + Essen
Design ideas for a small urban kitchen in Nuremberg with a built-in sink, flat-panel cabinets, black cabinets, black splashback, medium hardwood flooring and a feature wall.
Design ideas for a small urban kitchen in Nuremberg with a built-in sink, flat-panel cabinets, black cabinets, black splashback, medium hardwood flooring and a feature wall.
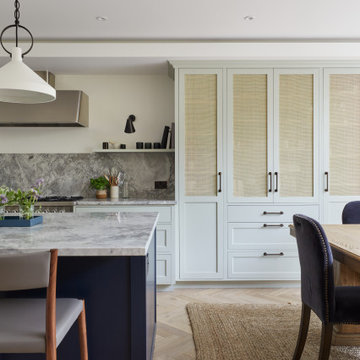
The kitchen diner of our Fulham Family Home was painted in Paint & Paper Library Capuchin which felt light & elegant, and we added contrast & texture with a granite worktop, pale green & inky blue Shaker kitchen & an oak herringbone parquet floor. A semi sheer curtain helped to prevent glare and added privacy, while the jute rug, upholstered dining chairs & bronze hardware added warmth.

A blue and grey theme and peninsula island space achieve this client's ambitions for this extended kitchen area.
The Brief
This client sought a kitchen design to suit the modern rear extension being built at their property. They favoured a contemporary theme with plenty of modern inclusions to add daily function to their new kitchen space.
A breakfast bar or island was a key requirement, as a place to perch and to make the area more sociable.
Design Elements
A combination of Indigo Blue and Light Grey cabinetry has been utilised to achieve the modern design this client favoured. The furniture is from British brand Trend and is their Matt effect foiled slab option, which has been paired with integrated chrome handles.
To best utilise the space within the new extension, designer Alistair has created a L-shape layout with tall units used to house appliances and important storage space.
The island area was a key desirable, and Alistair has incorporated this by using a wrap-around peninsula design. This design adds storage and provides a social space to perch while cooking or for more casual use.
The island and entire kitchen are fitted with hard-wearing quartz work surfaces from brand Silestone. The chosen finish Snowy Ibiza is a white veined option that teams really well with grey accents used in the room.
To match the work surfaces and light theme a quartz composition 1.5 bowl Blanco silgranite sink has also been installed.
Special Inclusions
As well as a redesign of the kitchen area, this client sought to improve the usability and function of the space with a new array of appliances. A selection of Neff appliances have been specified, which where possible have been integrated to allow the indigo blue and light grey theme to take centre-stage.
A Neff single oven, combination oven, refrigerator, freezer, hob, extractor, dishwasher and integrated washing machine have been supplied and installed as part of this project.
Our team also installed some of the finishing touches to this project.
Karndean flooring has been installed throughout the kitchen and island area, and the honed oyster slate finish combines well with lighter elements of the theme.
To heat the new extension our team have also installed a full-height anthracite radiator close to the sink area.
Project Highlight
This island area is the highlight of this project, its unique shape incorporates useful storage and the perching area this client required.
During construction designer Alistair recommended the widening of the doorway to increase spaciousness of the island, which adds a great flow in between the living room and kitchen.
The End Result
The end result achieves all the elements of this client’s initial brief whilst incorporating great design expertise from kitchen designer Alistair.
This project highlights the fantastic results that can be achieved for extension projects.
If you have a similar renovation project or are simply looking to transform an existing kitchen, gain the expertise of our experienced design team with a free and no-obligation design appointment.
Arrange a free design appointment in showroom or online.
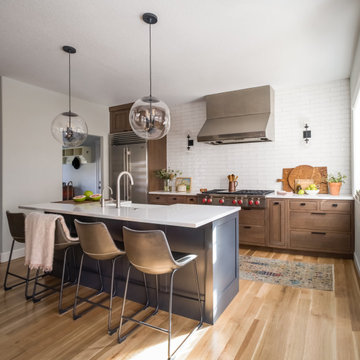
A view with the client’s existing 48″ Wolf rangetop and stainless hood. This stove was on the wall opposite and I wanted to give it some prominence and some breathing room.
Photo by Sara Yoder, Styled by Kristy Oatman

Кухня.
Материалы: на стене кирпич XIX века, BrickTiles; инженерная доска на полу и стенах, Finex; керамическая плитка на полу, Equipe.
Мебель и оборудование: кухонный гарнитур, Giulia Novars; барные стулья, Archpole; свет, Centrsvet.
Декор: Moon-stores, Afro Home; искусственные растения, Treez Collection; на стене картина Владимира Дудкина “Население”, галерея Kvartira S.

Perched high above the Islington Golf course, on a quiet cul-de-sac, this contemporary residential home is all about bringing the outdoor surroundings in. In keeping with the French style, a metal and slate mansard roofline dominates the façade, while inside, an open concept main floor split across three elevations, is punctuated by reclaimed rough hewn fir beams and a herringbone dark walnut floor. The elegant kitchen includes Calacatta marble countertops, Wolf range, SubZero glass paned refrigerator, open walnut shelving, blue/black cabinetry with hand forged bronze hardware and a larder with a SubZero freezer, wine fridge and even a dog bed. The emphasis on wood detailing continues with Pella fir windows framing a full view of the canopy of trees that hang over the golf course and back of the house. This project included a full reimagining of the backyard landscaping and features the use of Thermory decking and a refurbished in-ground pool surrounded by dark Eramosa limestone. Design elements include the use of three species of wood, warm metals, various marbles, bespoke lighting fixtures and Canadian art as a focal point within each space. The main walnut waterfall staircase features a custom hand forged metal railing with tuning fork spindles. The end result is a nod to the elegance of French Country, mixed with the modern day requirements of a family of four and two dogs!
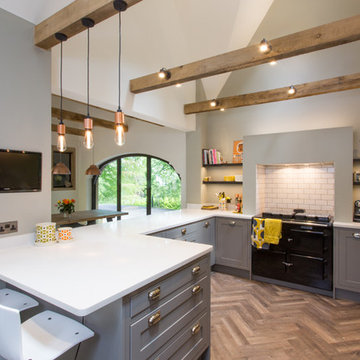
Photo of a large classic l-shaped kitchen/diner in Gloucestershire with a submerged sink, raised-panel cabinets, grey cabinets, composite countertops, white splashback, black appliances, medium hardwood flooring, a breakfast bar and a feature wall.
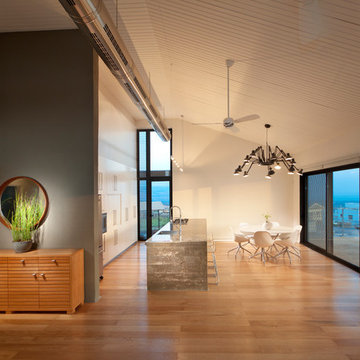
projecr for architect Michal schein
Photo of an urban galley open plan kitchen in Other with flat-panel cabinets, white cabinets and a feature wall.
Photo of an urban galley open plan kitchen in Other with flat-panel cabinets, white cabinets and a feature wall.
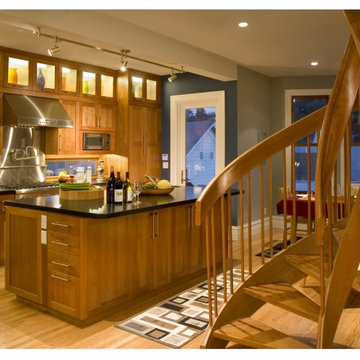
Photos: Michael O'Callahan
This is an example of a traditional kitchen in San Francisco with shaker cabinets, stainless steel appliances and a feature wall.
This is an example of a traditional kitchen in San Francisco with shaker cabinets, stainless steel appliances and a feature wall.

The fully openable bi-folding doors with large flat rooflight above help create a warm sunny space - perfect for a cat to spend the day! This photo also shows the yellow beam supporting the rear extension with the fitted shelving below. The free-standing cream-coloured Smeg fridge is carefully integrated into the design. The tall cupboards to the right hand side of the fridge conceal a compact utility space/linen cupboard with washing machine and hoover cleverly hidden away!

Set within an airy contemporary extension to a lovely Georgian home, the Siatama Kitchen is our most ambitious project to date. The client, a master cook who taught English in Siatama, Japan, wanted a space that spliced together her love of Japanese detailing with a sophisticated Scandinavian approach to wood.
At the centre of the deisgn is a large island, made in solid british elm, and topped with a set of lined drawers for utensils, cutlery and chefs knifes. The 4-post legs of the island conform to the 寸 (pronounced ‘sun’), an ancient Japanese measurement equal to 3cm. An undulating chevron detail articulates the lower drawers in the island, and an open-framed end, with wood worktop, provides a space for casual dining and homework.
A full height pantry, with sliding doors with diagonally-wired glass, and an integrated american-style fridge freezer, give acres of storage space and allow for clutter to be shut away. A plant shelf above the pantry brings the space to life, making the most of the high ceilings and light in this lovely room.
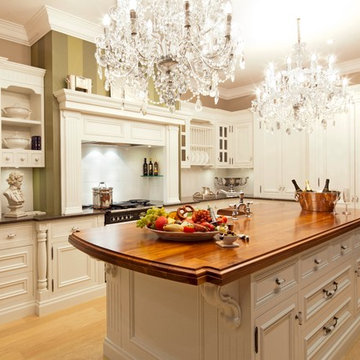
Timeless design, ornate detail, solid timber, hand painted kitchen.
This is an example of a medium sized classic galley kitchen/diner in Sydney with beaded cabinets, white cabinets, wood worktops, white splashback, light hardwood flooring, an island, a belfast sink and a feature wall.
This is an example of a medium sized classic galley kitchen/diner in Sydney with beaded cabinets, white cabinets, wood worktops, white splashback, light hardwood flooring, an island, a belfast sink and a feature wall.
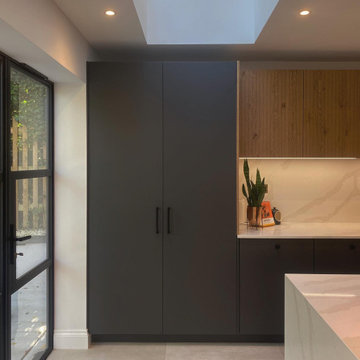
Inspiration for a medium sized modern grey and brown l-shaped kitchen/diner in Buckinghamshire with a built-in sink, flat-panel cabinets, grey cabinets, engineered stone countertops, white splashback, porcelain splashback, black appliances, ceramic flooring, an island, grey floors, white worktops, a drop ceiling and feature lighting.

What we have here is an expansive space perfect for a family of 5. Located in the beautiful village of Tewin, Hertfordshire, this beautiful home had a full renovation from the floor up.
The clients had a vision of creating a spacious, open-plan contemporary kitchen which would be entertaining central and big enough for their family of 5. They booked a showroom appointment and spoke with Alina, one of our expert kitchen designers.
Alina quickly translated the couple’s ideas, taking into consideration the new layout and personal specifications, which in the couple’s own words “Alina nailed the design”. Our Handleless Flat Slab design was selected by the couple with made-to-measure cabinetry that made full use of the room’s ceiling height. All cabinets were hand-painted in Pitch Black by Farrow & Ball and slatted real wood oak veneer cladding with a Pitch Black backdrop was dotted around the design.
All the elements from the range of Neff appliances to décor, blended harmoniously, with no one material or texture standing out and feeling disconnected. The overall effect is that of a contemporary kitchen with lots of light and colour. We are seeing lots more wood being incorporated into the modern home today.
Other features include a breakfast pantry with additional drawers for cereal and a tall single-door pantry, complete with internal drawers and a spice rack. The kitchen island sits in the middle with an L-shape kitchen layout surrounding it.
We also flowed the same design through to the utility.
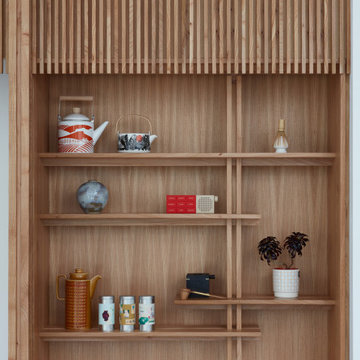
Set within an airy contemporary extension to a lovely Georgian home, the Siatama Kitchen is our most ambitious project to date. The client, a master cook who taught English in Siatama, Japan, wanted a space that spliced together her love of Japanese detailing with a sophisticated Scandinavian approach to wood.
At the centre of the deisgn is a large island, made in solid british elm, and topped with a set of lined drawers for utensils, cutlery and chefs knifes. The 4-post legs of the island conform to the 寸 (pronounced ‘sun’), an ancient Japanese measurement equal to 3cm. An undulating chevron detail articulates the lower drawers in the island, and an open-framed end, with wood worktop, provides a space for casual dining and homework.
A full height pantry, with sliding doors with diagonally-wired glass, and an integrated american-style fridge freezer, give acres of storage space and allow for clutter to be shut away. A plant shelf above the pantry brings the space to life, making the most of the high ceilings and light in this lovely room.

I designed this kitchen during my time at Harvey Jones. The client knew she wanted to feature colour but was concerned due to the narrowness of the room. By opting for natural limestone flooring and bright white walls to contrast, we were able to bring in beautiful blues and still maintain an airy, open feeling.
I later designed (and Handley Bespoke built), the centre blue bookcase to complement the chosen kitchen cabinetry, featuring a hidden door leading into a cosy drinks snug. This is a great example of how bespoke builds can be made to fit in with your existing cabinetry.

Amos Goldreich Architecture has completed an asymmetric brick extension that celebrates light and modern life for a young family in North London. The new layout gives the family distinct kitchen, dining and relaxation zones, and views to the large rear garden from numerous angles within the home.
The owners wanted to update the property in a way that would maximise the available space and reconnect different areas while leaving them clearly defined. Rather than building the common, open box extension, Amos Goldreich Architecture created distinctly separate yet connected spaces both externally and internally using an asymmetric form united by pale white bricks.
Previously the rear plan of the house was divided into a kitchen, dining room and conservatory. The kitchen and dining room were very dark; the kitchen was incredibly narrow and the late 90’s UPVC conservatory was thermally inefficient. Bringing in natural light and creating views into the garden where the clients’ children often spend time playing were both important elements of the brief. Amos Goldreich Architecture designed a large X by X metre box window in the centre of the sitting room that offers views from both the sitting area and dining table, meaning the clients can keep an eye on the children while working or relaxing.
Amos Goldreich Architecture enlivened and lightened the home by working with materials that encourage the diffusion of light throughout the spaces. Exposed timber rafters create a clever shelving screen, functioning both as open storage and a permeable room divider to maintain the connection between the sitting area and kitchen. A deep blue kitchen with plywood handle detailing creates balance and contrast against the light tones of the pale timber and white walls.
The new extension is clad in white bricks which help to bounce light around the new interiors, emphasise the freshness and newness, and create a clear, distinct separation from the existing part of the late Victorian semi-detached London home. Brick continues to make an impact in the patio area where Amos Goldreich Architecture chose to use Stone Grey brick pavers for their muted tones and durability. A sedum roof spans the entire extension giving a beautiful view from the first floor bedrooms. The sedum roof also acts to encourage biodiversity and collect rainwater.
Continues
Amos Goldreich, Director of Amos Goldreich Architecture says:
“The Framework House was a fantastic project to work on with our clients. We thought carefully about the space planning to ensure we met the brief for distinct zones, while also keeping a connection to the outdoors and others in the space.
“The materials of the project also had to marry with the new plan. We chose to keep the interiors fresh, calm, and clean so our clients could adapt their future interior design choices easily without the need to renovate the space again.”
Clients, Tom and Jennifer Allen say:
“I couldn’t have envisioned having a space like this. It has completely changed the way we live as a family for the better. We are more connected, yet also have our own spaces to work, eat, play, learn and relax.”
“The extension has had an impact on the entire house. When our son looks out of his window on the first floor, he sees a beautiful planted roof that merges with the garden.”
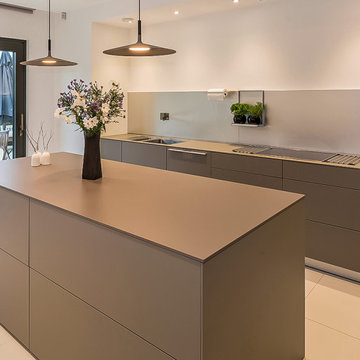
Our clients enjoy cooking and requested that the kitchen island was designed to provide the maximum workspace available. Handleless drawers on either side ensure a sleek, clean finish from every angle.
The sink area and induction hob are positioned along the wall-run, separated by the dishwasher - made visible by the handle. The natural aluminium wall panelling features the bulthaup function rail system, providing a useful space for accessories.
Kitchen with a Feature Wall and Feature Lighting Ideas and Designs
9