Kitchen with a Single-bowl Sink and a Triple-bowl Sink Ideas and Designs
Refine by:
Budget
Sort by:Popular Today
141 - 160 of 86,238 photos
Item 1 of 3

This clean profile, streamlined kitchen embodies today's transitional look. The white painted perimeter cabinetry contrasts the grey stained island, while perfectly blending cool and warm tones.
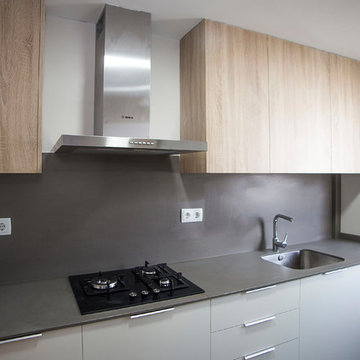
La parte central de la cocina cuenta con capacidad de almacenaje tanto en la parte inferior como superior de la encimera. Grupo Inventia.
This is an example of a medium sized contemporary u-shaped enclosed kitchen in Barcelona with a single-bowl sink, white cabinets, grey splashback, white appliances, no island and grey floors.
This is an example of a medium sized contemporary u-shaped enclosed kitchen in Barcelona with a single-bowl sink, white cabinets, grey splashback, white appliances, no island and grey floors.
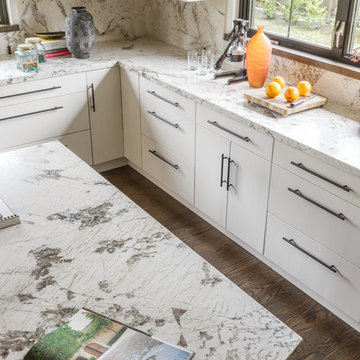
Ania Omski-Talwar
Location: Danville, CA, USA
The house was built in 1963 and is reinforced cinder block construction, unusual for California, which makes any renovation work trickier. The kitchen we replaced featured all maple cabinets and floors and pale pink countertops. With the remodel we didn’t change the layout, or any window/door openings. The cabinets may read as white, but they are actually cream with an antique glaze on a flat panel door. All countertops and backsplash are granite. The original copper hood was replaced by a custom one in zinc. Dark brick veneer fireplace is now covered in white limestone. The homeowners do a lot of entertaining, so even though the overall layout didn’t change, I knew just what needed to be done to improve function. The husband loves to cook and is beyond happy with his 6-burner stove.
https://www.houzz.com/ideabooks/90234951/list/zinc-range-hood-and-a-limestone-fireplace-create-a-timeless-look
davidduncanlivingston.com
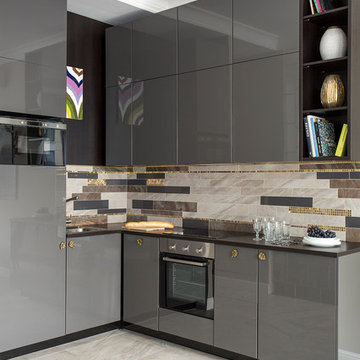
Design ideas for a small contemporary l-shaped open plan kitchen in Moscow with flat-panel cabinets, grey cabinets, porcelain splashback, a single-bowl sink, multi-coloured splashback, grey floors, no island, stainless steel appliances and porcelain flooring.
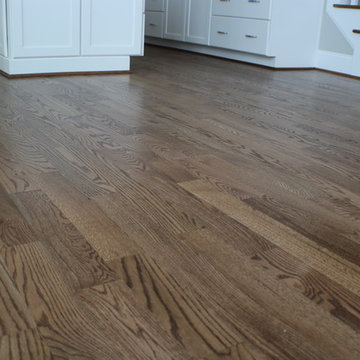
Red Oak Common #1. 3/4" x 3 1/4" Solid Hardwood.
Stain: Special Walnut
Sealer: Bona AmberSeal
Poly: Bona Mega HD Satin
Design ideas for a large classic l-shaped kitchen/diner in Raleigh with a single-bowl sink, shaker cabinets, white cabinets, granite worktops, grey splashback, ceramic splashback, medium hardwood flooring, an island and brown floors.
Design ideas for a large classic l-shaped kitchen/diner in Raleigh with a single-bowl sink, shaker cabinets, white cabinets, granite worktops, grey splashback, ceramic splashback, medium hardwood flooring, an island and brown floors.
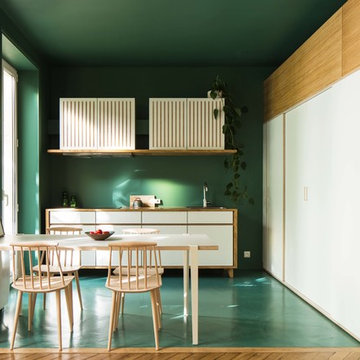
This is an example of a medium sized contemporary l-shaped open plan kitchen in Paris with a single-bowl sink, white cabinets, wood worktops, green splashback, integrated appliances and concrete flooring.
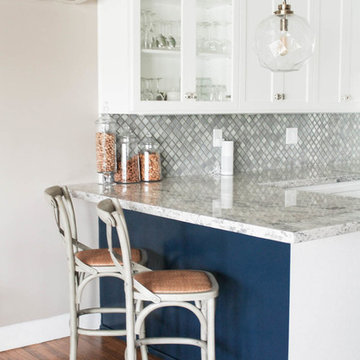
This is an example of a small classic l-shaped kitchen/diner in Los Angeles with a single-bowl sink, shaker cabinets, granite worktops, grey splashback, porcelain splashback, stainless steel appliances, medium hardwood flooring and an island.
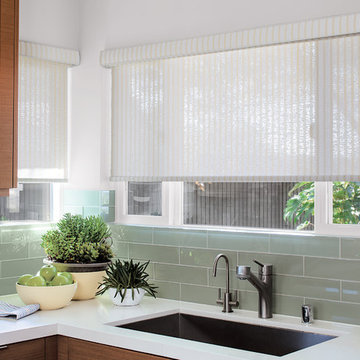
Make a style statement. Accent the room with a burst of color or a pop of pattern - at a fraction of the cost of fabric shades. Easy to measure for and install, the only challenge is choosing just one of our stylish materials. Clean, simple lines work well in any room style
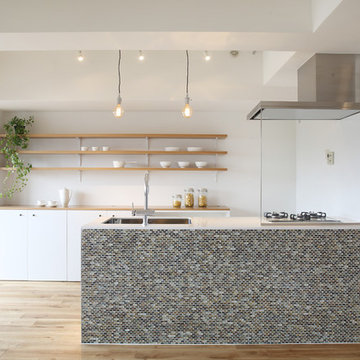
Photo by studio LUCUSS 古田 麗
This is an example of a scandi galley kitchen in Other with a single-bowl sink, flat-panel cabinets, white cabinets, light hardwood flooring and an island.
This is an example of a scandi galley kitchen in Other with a single-bowl sink, flat-panel cabinets, white cabinets, light hardwood flooring and an island.
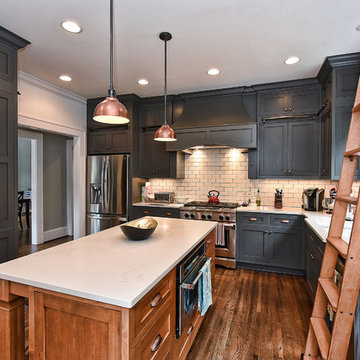
Matthew Benham
This is an example of a farmhouse l-shaped enclosed kitchen in Charlotte with a single-bowl sink, shaker cabinets, grey cabinets, marble worktops, white splashback, metro tiled splashback, stainless steel appliances, medium hardwood flooring and an island.
This is an example of a farmhouse l-shaped enclosed kitchen in Charlotte with a single-bowl sink, shaker cabinets, grey cabinets, marble worktops, white splashback, metro tiled splashback, stainless steel appliances, medium hardwood flooring and an island.

John Vos
Medium sized modern u-shaped kitchen/diner in Melbourne with flat-panel cabinets, stone slab splashback, an island, a single-bowl sink, stainless steel appliances and light hardwood flooring.
Medium sized modern u-shaped kitchen/diner in Melbourne with flat-panel cabinets, stone slab splashback, an island, a single-bowl sink, stainless steel appliances and light hardwood flooring.
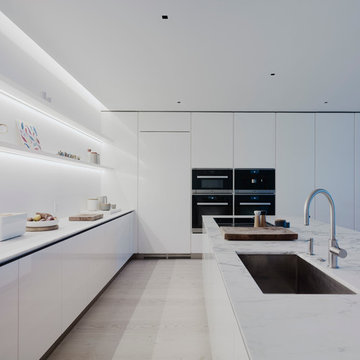
Inspiration for a medium sized modern kitchen/diner in San Francisco with a single-bowl sink, flat-panel cabinets, white cabinets, white splashback, light hardwood flooring, an island, marble worktops, white appliances and grey worktops.
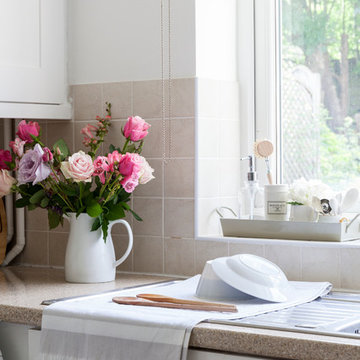
Chris Snook
Photo of a small rural u-shaped enclosed kitchen in London with a single-bowl sink, recessed-panel cabinets, white cabinets, laminate countertops, beige splashback, ceramic splashback, stainless steel appliances, lino flooring and no island.
Photo of a small rural u-shaped enclosed kitchen in London with a single-bowl sink, recessed-panel cabinets, white cabinets, laminate countertops, beige splashback, ceramic splashback, stainless steel appliances, lino flooring and no island.

This pots and pans pull out changed my life! It is so nice to have all the lids organized. Each pot and pan has a space and can be easily utilized. Not only was this a great idea by rev-a-shelf but it was not very costly either. Highly recommended!
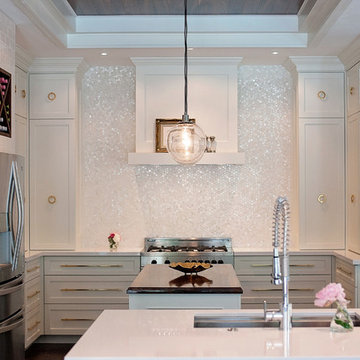
This kitchen was opened to the main room, gutted, and every surface redone. Main countertops are White Zeus Extreme quartz by Silestone installed with a waterfall side panel. The center island features a walnut face plank countertop, accented by the walnut ceiling and the walnut shelving recessed into a subway tile accent wall. Custom wine rack above the fridge is also walnut. The paint is Sherwin Williams Alabaster. Custom cabinets are adorned with dramatic brass ring pulls and bar pulls. The backsplash is a mother of pearl hex tile that sparkles in the accent lights.
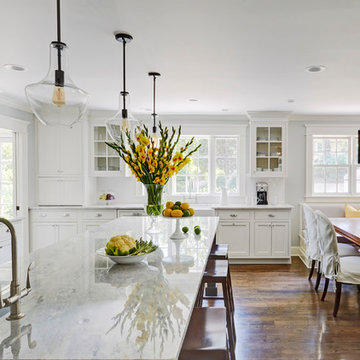
Free ebook, Creating the Ideal Kitchen. DOWNLOAD NOW
Our clients and their three teenage kids had outgrown the footprint of their existing home and felt they needed some space to spread out. They came in with a couple of sets of drawings from different architects that were not quite what they were looking for, so we set out to really listen and try to provide a design that would meet their objectives given what the space could offer.
We started by agreeing that a bump out was the best way to go and then decided on the size and the floor plan locations of the mudroom, powder room and butler pantry which were all part of the project. We also planned for an eat-in banquette that is neatly tucked into the corner and surrounded by windows providing a lovely spot for daily meals.
The kitchen itself is L-shaped with the refrigerator and range along one wall, and the new sink along the exterior wall with a large window overlooking the backyard. A large island, with seating for five, houses a prep sink and microwave. A new opening space between the kitchen and dining room includes a butler pantry/bar in one section and a large kitchen pantry in the other. Through the door to the left of the main sink is access to the new mudroom and powder room and existing attached garage.
White inset cabinets, quartzite countertops, subway tile and nickel accents provide a traditional feel. The gray island is a needed contrast to the dark wood flooring. Last but not least, professional appliances provide the tools of the trade needed to make this one hardworking kitchen.
Designed by: Susan Klimala, CKD, CBD
Photography by: Mike Kaskel
For more information on kitchen and bath design ideas go to: www.kitchenstudio-ge.com
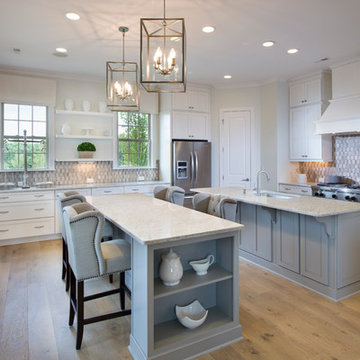
Medium sized contemporary l-shaped kitchen/diner in Charleston with a single-bowl sink, shaker cabinets, grey cabinets, grey splashback, stainless steel appliances, light hardwood flooring and multiple islands.
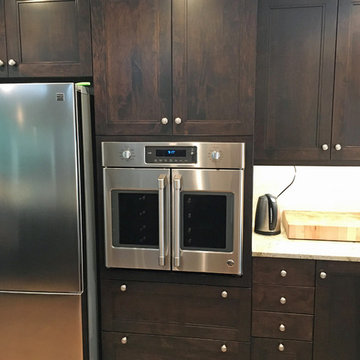
Refrigerator niche (partial view) and custom tall oven cabinet with a dark stain on maple, and a French door convection oven.
Photo of a medium sized classic l-shaped open plan kitchen in Houston with a single-bowl sink, shaker cabinets, dark wood cabinets, granite worktops, beige splashback, stone tiled splashback, stainless steel appliances, porcelain flooring, an island and beige floors.
Photo of a medium sized classic l-shaped open plan kitchen in Houston with a single-bowl sink, shaker cabinets, dark wood cabinets, granite worktops, beige splashback, stone tiled splashback, stainless steel appliances, porcelain flooring, an island and beige floors.

A character oak look with beautiful wire brushed graining. detailed surface wood knots, chatter marks and mineral streaks, Adura® Max "Napa" luxury vinyl plank flooring also has a rustic surface texture. Available in 6" wide planks and 2 colors (Dry Cork shown here).

Barn wood grey slab door cabinets with grey painted upper doors. Stainless steel appliances, quartz counter tops, and glass backsplash.
This is an example of a small contemporary u-shaped kitchen/diner in San Francisco with a single-bowl sink, flat-panel cabinets, grey cabinets, composite countertops, grey splashback, glass tiled splashback, stainless steel appliances and light hardwood flooring.
This is an example of a small contemporary u-shaped kitchen/diner in San Francisco with a single-bowl sink, flat-panel cabinets, grey cabinets, composite countertops, grey splashback, glass tiled splashback, stainless steel appliances and light hardwood flooring.
Kitchen with a Single-bowl Sink and a Triple-bowl Sink Ideas and Designs
8