Kitchen with a Single-bowl Sink and Black Floors Ideas and Designs
Refine by:
Budget
Sort by:Popular Today
1 - 20 of 848 photos
Item 1 of 3

Photo of a small modern single-wall enclosed kitchen in Milan with a single-bowl sink, flat-panel cabinets, white cabinets, quartz worktops, black splashback, stainless steel appliances, porcelain flooring, black floors and black worktops.

Design ideas for a large contemporary single-wall kitchen/diner in Lyon with a single-bowl sink, flat-panel cabinets, black cabinets, laminate countertops, white splashback, glass sheet splashback, integrated appliances, cement flooring, no island and black floors.

Small modern single-wall kitchen/diner in Paris with a single-bowl sink, white cabinets, wood worktops, black splashback, slate splashback, integrated appliances, no island, black floors, brown worktops, flat-panel cabinets and concrete flooring.

Liadesign
Photo of a medium sized coastal u-shaped kitchen/diner in Milan with a single-bowl sink, flat-panel cabinets, turquoise cabinets, wood worktops, blue splashback, ceramic splashback, stainless steel appliances, ceramic flooring, a breakfast bar and black floors.
Photo of a medium sized coastal u-shaped kitchen/diner in Milan with a single-bowl sink, flat-panel cabinets, turquoise cabinets, wood worktops, blue splashback, ceramic splashback, stainless steel appliances, ceramic flooring, a breakfast bar and black floors.

Bethany Nauert Photography
Large traditional kitchen/diner in Los Angeles with a single-bowl sink, shaker cabinets, grey cabinets, marble worktops, white splashback, ceramic splashback, black appliances, cement flooring, an island and black floors.
Large traditional kitchen/diner in Los Angeles with a single-bowl sink, shaker cabinets, grey cabinets, marble worktops, white splashback, ceramic splashback, black appliances, cement flooring, an island and black floors.

This couples small kitchen was in dire need of an update. The homeowner is an avid cook and cookbook collector so finding a special place for some of his most prized cookbooks was a must!

Medium sized contemporary l-shaped kitchen/diner in St Louis with a single-bowl sink, flat-panel cabinets, medium wood cabinets, engineered stone countertops, blue splashback, porcelain splashback, stainless steel appliances, slate flooring, no island, black floors and white worktops.

Contemporary Kitchen Design | White Glazed Slab and Grey Matte finish doors by Luxor | Caesarstone Quartz waterfall countertop | Grey Slate Hardwood Floors | Designed by Pat Noddle
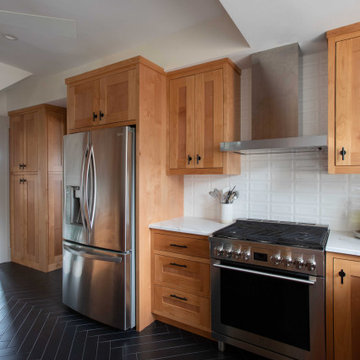
Photo of a small retro enclosed kitchen in Minneapolis with a single-bowl sink, shaker cabinets, light wood cabinets, quartz worktops, white splashback, ceramic splashback, stainless steel appliances, ceramic flooring, no island, black floors and white worktops.

This is an example of a small eclectic u-shaped kitchen/diner in Bordeaux with a single-bowl sink, beige cabinets, laminate countertops, yellow splashback, black appliances, laminate floors, an island, black floors and black worktops.
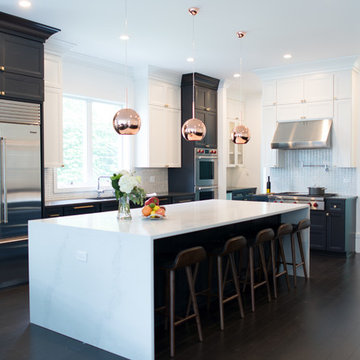
Modern black and white kitchen with copper pendants
Design ideas for a large modern u-shaped kitchen/diner with a single-bowl sink, flat-panel cabinets, black cabinets, engineered stone countertops, white splashback, mosaic tiled splashback, stainless steel appliances, dark hardwood flooring, an island and black floors.
Design ideas for a large modern u-shaped kitchen/diner with a single-bowl sink, flat-panel cabinets, black cabinets, engineered stone countertops, white splashback, mosaic tiled splashback, stainless steel appliances, dark hardwood flooring, an island and black floors.
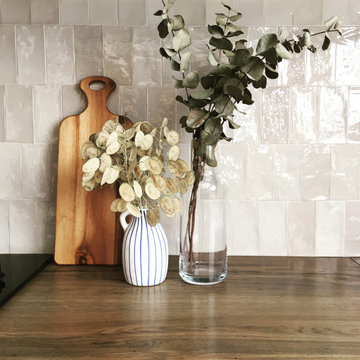
Photo of a medium sized retro u-shaped open plan kitchen in Paris with a single-bowl sink, black cabinets, laminate countertops, beige splashback, ceramic splashback, integrated appliances, ceramic flooring and black floors.
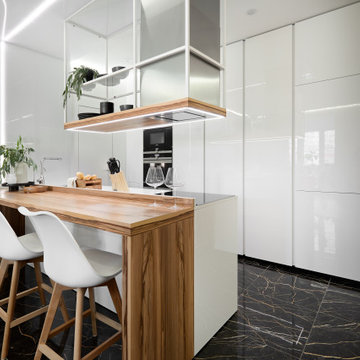
Модель Echo
Корпус - ЛДСП 18 мм влагостойкая, P5 E1, декор Белый.
Фасады - эмалированные, основа МДФ 19 мм, лак высоко глянцевый.
Витрина.
Внутренняя отделка витрины натуральным шпоном ореха сатинового (узкие ламели).
Фасады витрины - закалённое беленое стекло, основа алюминиевый профиль.
Полки витрины - закалённое беленое стекло.
Внутренняя светодиодная подсветка витрины.
Остров - фасады эмалированные, основа МДФ 19 мм, лак высоко глянцевый.
Столешница острова - кварцевый агломерат SmartQuartz Super White.
Барная стойка - тамбурат, фанерованный натуральной древесиной ореха сатинового (узкие ламели).
Стеновая и потолочная панель - закалённое эмалированное стекло, лак высоко глянцевый.
Металлическая конструкция вокруг вытяжки.
Полка - натуральный шпон ореха сатиновым.
Стеклянная полка.
Диодная подсветка рабочей зоны.
Механизмы открывания - ручка-профиль Gola, Blum Tip-on.
Механизмы закрывания Blum Blumotion.
Ящики Blum Legrabox pure - 2 группы.
Vauth-Sagel Space Tower - 1 шт.
Пенал выезжающий - Vauth-Sagel HSA.
Бутылочница - DSA.
Сушилка для посуды.
Мусорная система.
Лоток для приборов.
Встраиваемые розетки для малой бытовой техники в столешнице EVOline.
Смеситель Reginox.
Мойка Reginox.
Стоимость проекта без бытовой техники- 1 112 000 руб.
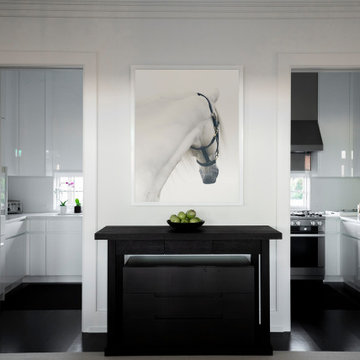
Galitzin Creative
New York, NY 10003
Medium sized contemporary galley kitchen/diner in New York with a single-bowl sink, flat-panel cabinets, white cabinets, quartz worktops, white splashback, stainless steel appliances, dark hardwood flooring, no island, black floors and white worktops.
Medium sized contemporary galley kitchen/diner in New York with a single-bowl sink, flat-panel cabinets, white cabinets, quartz worktops, white splashback, stainless steel appliances, dark hardwood flooring, no island, black floors and white worktops.
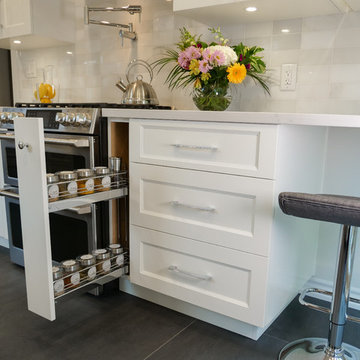
Small traditional kitchen/diner in Toronto with a single-bowl sink, shaker cabinets, white cabinets, engineered stone countertops, white splashback, marble splashback, stainless steel appliances, porcelain flooring, no island, black floors and white worktops.
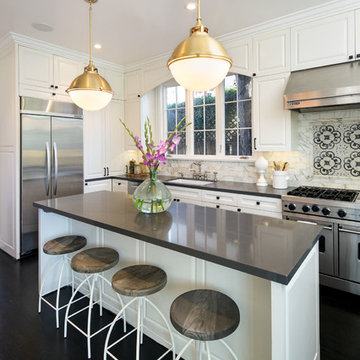
Marcell Puzsar
Photo of a medium sized traditional u-shaped enclosed kitchen in San Francisco with a single-bowl sink, raised-panel cabinets, white cabinets, quartz worktops, white splashback, marble splashback, stainless steel appliances, dark hardwood flooring, an island, black floors and grey worktops.
Photo of a medium sized traditional u-shaped enclosed kitchen in San Francisco with a single-bowl sink, raised-panel cabinets, white cabinets, quartz worktops, white splashback, marble splashback, stainless steel appliances, dark hardwood flooring, an island, black floors and grey worktops.
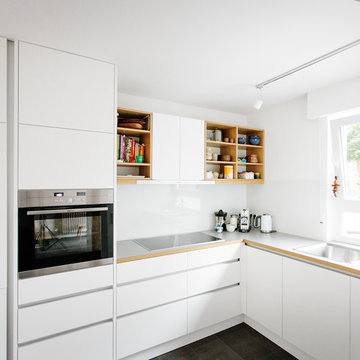
Interieuraufnahme: Küche modern & minimalistisch
Design ideas for a small scandi l-shaped kitchen in Cologne with a single-bowl sink, flat-panel cabinets, white cabinets, white splashback, glass sheet splashback, stainless steel appliances, no island and black floors.
Design ideas for a small scandi l-shaped kitchen in Cologne with a single-bowl sink, flat-panel cabinets, white cabinets, white splashback, glass sheet splashback, stainless steel appliances, no island and black floors.

This is an example of a small bohemian u-shaped kitchen/diner in Bordeaux with a single-bowl sink, beige cabinets, laminate countertops, yellow splashback, black appliances, laminate floors, an island, black floors and black worktops.

Photos by Jack Allan
Changed out light fixtures, painted doors, skirting, and cupboards. Painted chalkboard. Repurposed beehive frame for decoration.

Rénovation complète d'un appartement haussmmannien de 70m2 dans le 14ème arr. de Paris. Les espaces ont été repensés pour créer une grande pièce de vie regroupant la cuisine, la salle à manger et le salon. Les espaces sont sobres et colorés. Pour optimiser les rangements et mettre en valeur les volumes, le mobilier est sur mesure, il s'intègre parfaitement au style de l'appartement haussmannien.
Kitchen with a Single-bowl Sink and Black Floors Ideas and Designs
1