Kitchen with a Single-bowl Sink and Black Floors Ideas and Designs
Refine by:
Budget
Sort by:Popular Today
81 - 100 of 868 photos
Item 1 of 3

Contemporary Kitchen Design | White Glazed Slab and Grey Matte finish doors by Luxor | Caesarstone Quartz waterfall countertop | Grey Slate Hardwood Floors | Designed by Pat Noddle
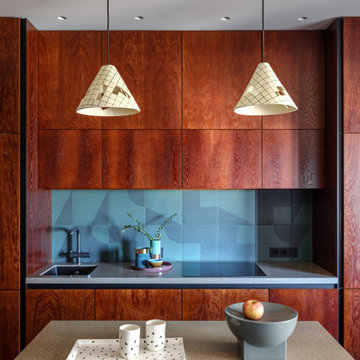
Дизайнер интерьера - Татьяна Архипова, фото - Михаил Лоскутов
Photo of a small contemporary galley kitchen/diner in Moscow with a single-bowl sink, flat-panel cabinets, dark wood cabinets, composite countertops, green splashback, ceramic splashback, black appliances, laminate floors, an island, black floors and beige worktops.
Photo of a small contemporary galley kitchen/diner in Moscow with a single-bowl sink, flat-panel cabinets, dark wood cabinets, composite countertops, green splashback, ceramic splashback, black appliances, laminate floors, an island, black floors and beige worktops.
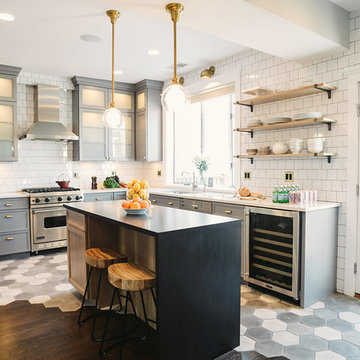
This is an example of a medium sized modern l-shaped open plan kitchen in Los Angeles with a single-bowl sink, glass-front cabinets, grey cabinets, marble worktops, white splashback, ceramic splashback, stainless steel appliances, cement flooring, an island and black floors.

町家で暮らす
This is an example of a large world-inspired single-wall open plan kitchen in Other with a single-bowl sink, open cabinets, stainless steel cabinets, wood worktops, metallic splashback, stainless steel appliances, dark hardwood flooring, an island, black floors and beige worktops.
This is an example of a large world-inspired single-wall open plan kitchen in Other with a single-bowl sink, open cabinets, stainless steel cabinets, wood worktops, metallic splashback, stainless steel appliances, dark hardwood flooring, an island, black floors and beige worktops.

キッチンとアイランドカウンター
Photo of a traditional galley kitchen in Tokyo Suburbs with dark wood cabinets, composite countertops, an island, a single-bowl sink, painted wood flooring and black floors.
Photo of a traditional galley kitchen in Tokyo Suburbs with dark wood cabinets, composite countertops, an island, a single-bowl sink, painted wood flooring and black floors.
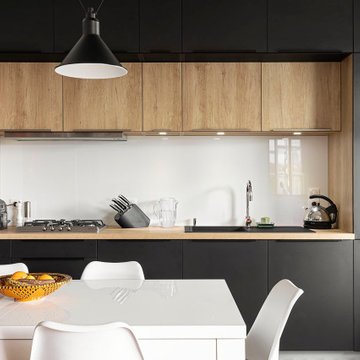
Cuisine ouverte sur le salon - La table et les verrières marquent visuellement la séparation
Inspiration for a large contemporary single-wall kitchen/diner in Lyon with a single-bowl sink, flat-panel cabinets, black cabinets, laminate countertops, white splashback, glass sheet splashback, integrated appliances, cement flooring, no island, black floors and beige worktops.
Inspiration for a large contemporary single-wall kitchen/diner in Lyon with a single-bowl sink, flat-panel cabinets, black cabinets, laminate countertops, white splashback, glass sheet splashback, integrated appliances, cement flooring, no island, black floors and beige worktops.
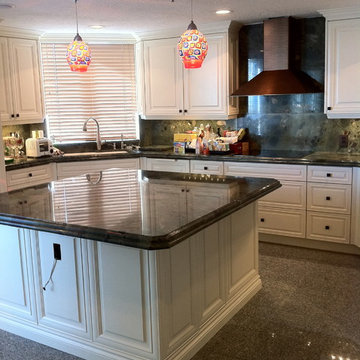
Cream white cabinetry, transitional Kitchen, Granite tops,
Large classic u-shaped open plan kitchen in Miami with a single-bowl sink, raised-panel cabinets, white cabinets, granite worktops, multi-coloured splashback, stone tiled splashback, stainless steel appliances, an island, terrazzo flooring and black floors.
Large classic u-shaped open plan kitchen in Miami with a single-bowl sink, raised-panel cabinets, white cabinets, granite worktops, multi-coloured splashback, stone tiled splashback, stainless steel appliances, an island, terrazzo flooring and black floors.
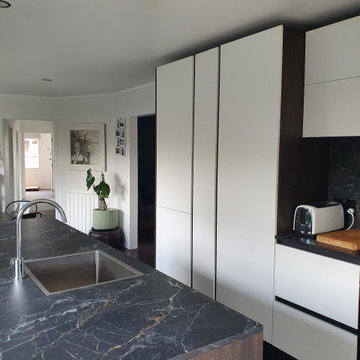
This brand new kitchen modernizes this space and creates an open area to entertain indoors or outdoors
Medium sized modern u-shaped kitchen/diner in Other with a single-bowl sink, laminate countertops, black splashback, integrated appliances, laminate floors, an island, black floors and black worktops.
Medium sized modern u-shaped kitchen/diner in Other with a single-bowl sink, laminate countertops, black splashback, integrated appliances, laminate floors, an island, black floors and black worktops.
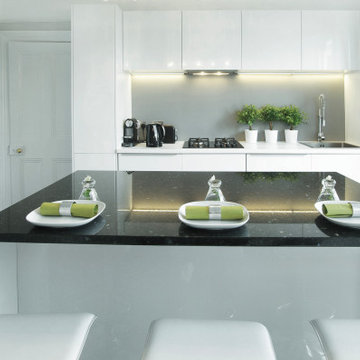
Photo of a medium sized modern single-wall enclosed kitchen in London with a single-bowl sink, flat-panel cabinets, white cabinets, granite worktops, grey splashback, glass tiled splashback, black appliances, dark hardwood flooring, an island, black floors and black worktops.
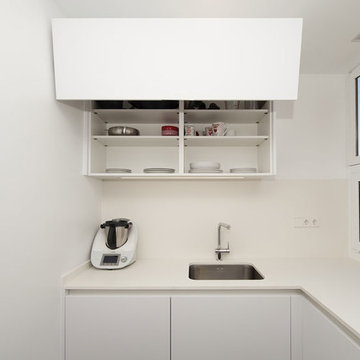
Sincro
Photo of a small modern l-shaped enclosed kitchen in Barcelona with a single-bowl sink, recessed-panel cabinets, white cabinets, beige splashback, no island and black floors.
Photo of a small modern l-shaped enclosed kitchen in Barcelona with a single-bowl sink, recessed-panel cabinets, white cabinets, beige splashback, no island and black floors.
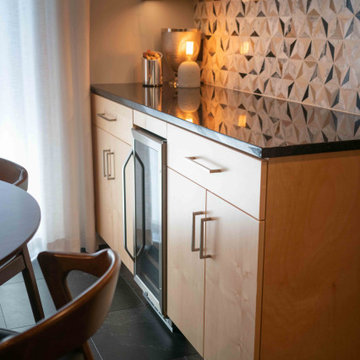
This 1950's home was chopped up with the segmented rooms of the period. The front of the house had two living spaces, separated by a wall with a door opening, and the long-skinny hearth area was difficult to arrange. The kitchen had been remodeled at some point, but was still dated. The homeowners wanted more space, more light, and more MODERN. So we delivered.
We knocked out the walls and added a beam to open up the three spaces. Luxury vinyl tile in a warm, matte black set the base for the space, with light grey walls and a mid-grey ceiling. The fireplace was totally revamped and clad in cut-face black stone.
Cabinetry and built-ins in clear-coated maple add the mid-century vibe, as does the furnishings. And the geometric backsplash was the starting inspiration for everything.
We'll let you just peruse the photos, with before photos at the end, to see just how dramatic the results were!
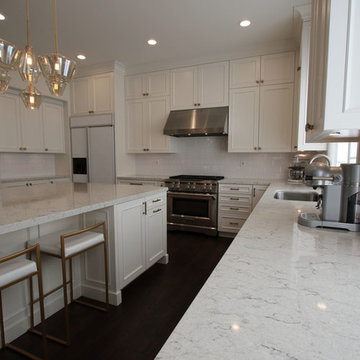
Design Build Transitional Kitchen Remodel with custom white cabinets in San Juan Capistrano
Medium sized traditional l-shaped kitchen/diner in Orange County with a single-bowl sink, shaker cabinets, white cabinets, granite worktops, white splashback, ceramic splashback, stainless steel appliances, dark hardwood flooring, an island, black floors and white worktops.
Medium sized traditional l-shaped kitchen/diner in Orange County with a single-bowl sink, shaker cabinets, white cabinets, granite worktops, white splashback, ceramic splashback, stainless steel appliances, dark hardwood flooring, an island, black floors and white worktops.
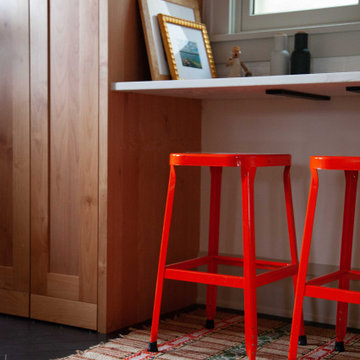
Inspiration for a small midcentury enclosed kitchen in Minneapolis with a single-bowl sink, shaker cabinets, light wood cabinets, quartz worktops, white splashback, ceramic splashback, stainless steel appliances, ceramic flooring, no island, black floors and white worktops.
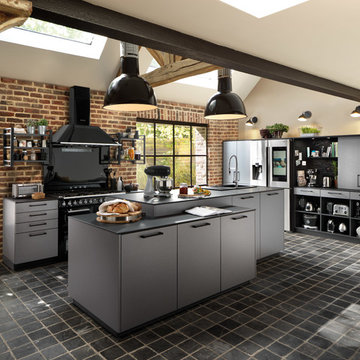
Cooking Centre
Collection Designer Line
This open plan kitchen is an open-style chef's paradise with an on-trend kitchen island and a hi-tech Nano Black compact worktop adorned with an array of household appliances.
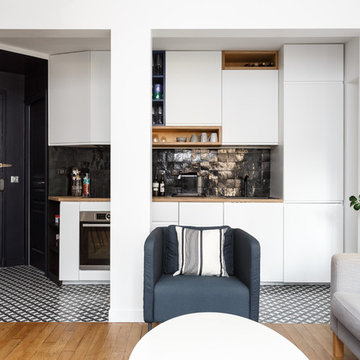
Design ideas for a small contemporary single-wall open plan kitchen in Paris with a single-bowl sink, flat-panel cabinets, white cabinets, wood worktops, black splashback, terracotta splashback, stainless steel appliances, cement flooring, no island, black floors and beige worktops.
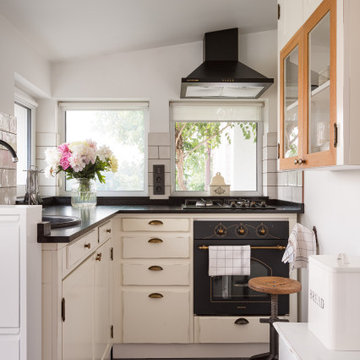
Немного расслабленная стилистика дачи, как нельзя лучше подходит для загородного жилья, ведь настраивает на беззаботное времяпровождение. Каждые выходные несколько поколений семьи все так же собирается за обеденным столом, у камина или на террасе. А дом продолжает жить своей привычной жизнью, но уже с обновленным интерьером.
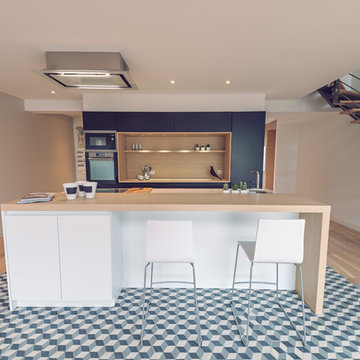
Cuisine italienne Valdesign, en laque mate noire et blanche, plan de travail en quartz Silestone Blanco Zeus, niche et plan snack en stratifié chêne naturel, électroménager De Dietrich, Hotte Elica, sol en véritables carreaux de ciment et parquet en chêne.
Conception Sophie BRIAND - Des plans sur la comète
Photo : Elodie Méheust Photographe
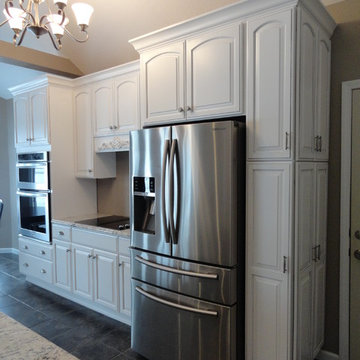
Bertch Kitchens + White with a light black glaze. Delicitus granite Countertops.
Photo of a medium sized classic galley open plan kitchen in Other with a single-bowl sink, raised-panel cabinets, white cabinets, granite worktops, stainless steel appliances, porcelain flooring, an island and black floors.
Photo of a medium sized classic galley open plan kitchen in Other with a single-bowl sink, raised-panel cabinets, white cabinets, granite worktops, stainless steel appliances, porcelain flooring, an island and black floors.

This 1950's home was chopped up with the segmented rooms of the period. The front of the house had two living spaces, separated by a wall with a door opening, and the long-skinny hearth area was difficult to arrange. The kitchen had been remodeled at some point, but was still dated. The homeowners wanted more space, more light, and more MODERN. So we delivered.
We knocked out the walls and added a beam to open up the three spaces. Luxury vinyl tile in a warm, matte black set the base for the space, with light grey walls and a mid-grey ceiling. The fireplace was totally revamped and clad in cut-face black stone.
Cabinetry and built-ins in clear-coated maple add the mid-century vibe, as does the furnishings. And the geometric backsplash was the starting inspiration for everything.
We'll let you just peruse the photos, with before photos at the end, to see just how dramatic the results were!
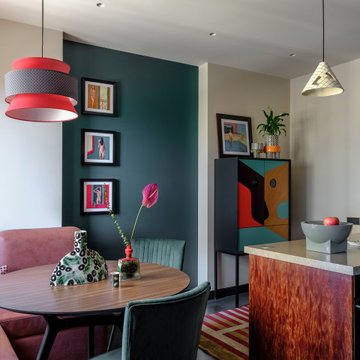
Дизайнер интерьера - Татьяна Архипова, фото - Михаил Лоскутов
Inspiration for a small contemporary galley kitchen/diner in Moscow with a single-bowl sink, flat-panel cabinets, dark wood cabinets, composite countertops, green splashback, ceramic splashback, black appliances, laminate floors, an island, black floors and beige worktops.
Inspiration for a small contemporary galley kitchen/diner in Moscow with a single-bowl sink, flat-panel cabinets, dark wood cabinets, composite countertops, green splashback, ceramic splashback, black appliances, laminate floors, an island, black floors and beige worktops.
Kitchen with a Single-bowl Sink and Black Floors Ideas and Designs
5