Kitchen with a Single-bowl Sink and Ceramic Flooring Ideas and Designs
Refine by:
Budget
Sort by:Popular Today
1 - 20 of 8,705 photos
Item 1 of 3

Beautiful kitchen remodel in a 1950's mis century modern home in Yellow Springs Ohio The Teal accent tile really sets off the bright orange range hood and stove.
Photo Credit, Kelly Settle Kelly Ann Photography

This Historical Home was built in the Columbia Country Club in 1925 and was ready for a new, modern kitchen which kept the traditional feel of the home. A previous sunroom addition created a dining room, but the original kitchen layout kept the two rooms divided. The kitchen was a small and cramped c-shape with a narrow door leading into the dining area.
The kitchen and dining room were completely opened up, creating a long, galley style, open layout which maximized the space and created a very good flow. Dimensions In Wood worked in conjuction with the client’s architect and contractor to complete this renovation.
Custom cabinets were built to use every square inch of the floorplan, with the cabinets extending all the way to the ceiling for the most storage possible. Our woodworkers even created a step stool, staining it to match the kitchen for reaching these high cabinets. The family already had a kitchen table and chairs they were happy with, so we refurbished them to match the kitchen’s new stain and paint color.
Crown molding top the cabinet boxes and extends across the ceiling where they create a coffered ceiling, highlighting the beautiful light fixtures centered on a wood medallion.
Columns were custom built to provide separation between the different sections of the kitchen, while also providing structural support.
Our master craftsmen kept the original 1925 glass cabinet doors, fitted them with modern hardware, repainted and incorporated them into new cabinet boxes. TASK LED Lighting was added to this china cabinet, highlighting the family’s decorative dishes.
Appliance Garage
On one side of the kitchen we built an appliance garage with doors that slide back into the cabinet, integrated power outlets and door activated lighting. Beside this is a small Galley Workstation for beverage and bar service which has the Galley Bar Kit perfect for sliced limes and more.
Baking Cabinet with Pocket Doors
On the opposite side, a baking cabinet was built to house a mixer and all the supplies needed for creating confections. Automatic LED lights, triggered by opening the door, create a perfect baker’s workstation. Both pocket doors slide back inside the cabinet for maximum workspace, then close to hide everything, leaving a clean, minimal kitchen devoid of clutter.
Super deep, custom drawers feature custom dividers beneath the baking cabinet. Then beneath the appliance garage another deep drawer has custom crafted produce boxes per the customer’s request.
Central to the kitchen is a walnut accent island with a granite countertop and a Stainless Steel Galley Workstation and an overhang for seating. Matching bar stools slide out of the way, under the overhang, when not in use. A color matched outlet cover hides power for the island whenever appliances are needed during preparation.
The Galley Workstation has several useful attachments like a cutting board, drying rack, colander holder, and more. Integrated into the stone countertops are a drinking water spigot, a soap dispenser, garbage disposal button and the pull out, sprayer integrated faucet.
Directly across from the conveniently positioned stainless steel sink is a Bertazzoni Italia stove with 5 burner cooktop. A custom mosaic tile backsplash makes a beautiful focal point. Then, on opposite sides of the stove, columns conceal Rev-a-Shelf pull out towers which are great for storing small items, spices, and more. All outlets on the stone covered walls also sport dual USB outlets for charging mobile devices.
Stainless Steel Whirlpool appliances throughout keep a consistent and clean look. The oven has a matching microwave above it which also works as a convection oven. Dual Whirlpool dishwashers can handle all the family’s dirty dishes.
The flooring has black, marble tile inlays surrounded by ceramic tile, which are period correct for the age of this home, while still being modern, durable and easy to clean.
Finally, just off the kitchen we also remodeled their bar and snack alcove. A small liquor cabinet, with a refrigerator and wine fridge sits opposite a snack bar and wine glass cabinets. Crown molding, granite countertops and cabinets were all customized to match this space with the rest of the stunning kitchen.
Dimensions In Wood is more than 40 years of custom cabinets. We always have been, but we want YOU to know just how much more there is to our Dimensions.
The Dimensions we cover are endless: custom cabinets, quality water, appliances, countertops, wooden beams, Marvin windows, and more. We can handle every aspect of your kitchen, bathroom or home remodel.

Inspiration for a small contemporary u-shaped enclosed kitchen in Paris with a single-bowl sink, white cabinets, wood worktops, white splashback, stainless steel appliances, ceramic flooring, no island, brown worktops, flat-panel cabinets and multi-coloured floors.

Raphaël Thibodeau
Medium sized contemporary galley kitchen/diner in Montreal with a single-bowl sink, flat-panel cabinets, medium wood cabinets, tile countertops, white splashback, ceramic splashback, white appliances, ceramic flooring, an island and grey floors.
Medium sized contemporary galley kitchen/diner in Montreal with a single-bowl sink, flat-panel cabinets, medium wood cabinets, tile countertops, white splashback, ceramic splashback, white appliances, ceramic flooring, an island and grey floors.

LOVE IS IN THE DETAIL
Introducing the KYOTO collection, inspired by traditional Japanese craftsmanship and tailored for SOCAL Orange County, CA homes.
Experience the finest precision, attention to detail, and timeless elegance in your LEICHT kitchen, featuring natural wood furniture crafted from oak or walnut. The design blends tradition and modernity, with veneer fronts and structure-creating wooden profiles that shape your living space with simplicity and clarity.
Discover your dream kitchen by LEICHT, perfect for desert and beach houses. Experience the warmth and beauty of natural wood, creating an inviting and comfortable atmosphere. Connect with nature and enjoy a sense of security in a kitchen designed to complement your unique lifestyle.

La rénovation de cette cuisine a été travaillée en tenant compte des envies de mes clients et des différentes contraintes techniques.
La cuisine devait rester fonctionnelle et agréable mais aussi apporter un maximum de rangement bien qu'il ne fût pas possible de placer des caissons en zone haute.

A young family with kids purchased their first home and contacted me with the task to design an upbeat and energetic space for them, which also will have all the functionality they needed. There were some restrains - a load-bearing beam ran across the space leaving very little wall space on the left available.
We've chosen European size appliances and creatively resolved the corner to allow the sink placement.
and added a ton of color and shine.
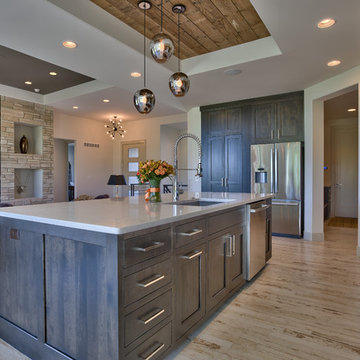
Amoura Productions
Design ideas for a medium sized rustic u-shaped kitchen/diner in Omaha with a single-bowl sink, recessed-panel cabinets, dark wood cabinets, engineered stone countertops, white splashback, ceramic splashback, stainless steel appliances, ceramic flooring and an island.
Design ideas for a medium sized rustic u-shaped kitchen/diner in Omaha with a single-bowl sink, recessed-panel cabinets, dark wood cabinets, engineered stone countertops, white splashback, ceramic splashback, stainless steel appliances, ceramic flooring and an island.

Burlanes were commissioned to design, create and install a fresh and contemporary kitchen for a brand new extension on a beautiful family home in Crystal Palace, London. The main objective was to maximise the use of space and achieve a clean looking, clutter free kitchen, with lots of storage and a dedicated dining area.
We are delighted with the outcome of this kitchen, but more importantly so is the client who says it is where her family now spend all their time.
“I can safely say that everything I ever wanted in a kitchen is in my kitchen, brilliant larder cupboards, great pull out shelves for the toaster etc and all expertly hand built. After our initial visit from our designer Lindsey Durrant, I was confident that she knew exactly what I wanted even from my garbled ramblings, and I got exactly what I wanted! I honestly would not hesitate in recommending Burlanes to anyone.”
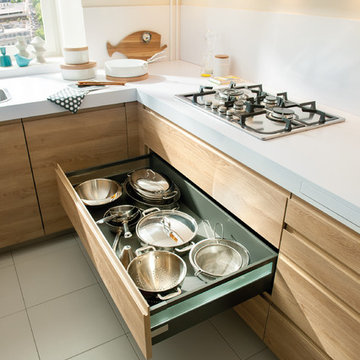
Maximize space with this smartly designed kitchen. With a Scandinavian feel the NEW Portland range is perfect for a small but perfectly formed kitchen. High density particle board finished in melamine to give a matt finish with the look of Indian oak.

Inspiration for a medium sized traditional u-shaped kitchen/diner in Other with a single-bowl sink, shaker cabinets, yellow cabinets, engineered stone countertops, beige splashback, ceramic splashback, stainless steel appliances, ceramic flooring, an island, beige floors and multicoloured worktops.

La niche éclairée, en finition Rovere Biondo, rappelle le plan de travail et donne du style mais également du rangement à cette cuisine.
Inspiration for a large contemporary galley open plan kitchen with a single-bowl sink, beaded cabinets, white cabinets, laminate countertops, black splashback, integrated appliances, ceramic flooring, an island, grey floors and beige worktops.
Inspiration for a large contemporary galley open plan kitchen with a single-bowl sink, beaded cabinets, white cabinets, laminate countertops, black splashback, integrated appliances, ceramic flooring, an island, grey floors and beige worktops.

The patterned encaustic tiles were placed in a random pattern as the the splashback
This is an example of a large eclectic l-shaped enclosed kitchen in London with a single-bowl sink, flat-panel cabinets, grey cabinets, marble worktops, blue splashback, cement tile splashback, stainless steel appliances, ceramic flooring, no island, grey floors and white worktops.
This is an example of a large eclectic l-shaped enclosed kitchen in London with a single-bowl sink, flat-panel cabinets, grey cabinets, marble worktops, blue splashback, cement tile splashback, stainless steel appliances, ceramic flooring, no island, grey floors and white worktops.
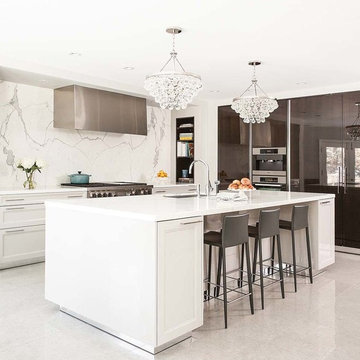
This is an example of a large modern open plan kitchen in DC Metro with a single-bowl sink, shaker cabinets, white cabinets, engineered stone countertops, white splashback, ceramic splashback, stainless steel appliances, ceramic flooring, an island, white floors and white worktops.
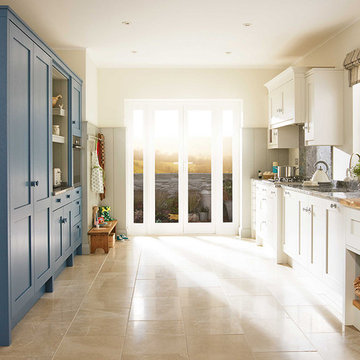
Photo of a medium sized farmhouse galley open plan kitchen in Dublin with a single-bowl sink, shaker cabinets, blue cabinets, granite worktops, integrated appliances, ceramic flooring and no island.
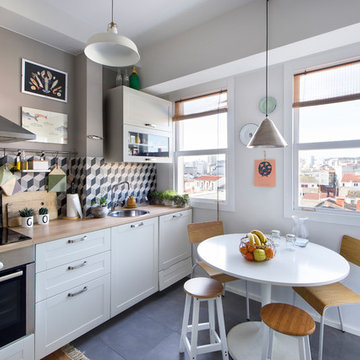
Medium sized bohemian single-wall kitchen/diner in Madrid with a single-bowl sink, recessed-panel cabinets, white cabinets, wood worktops, multi-coloured splashback, ceramic splashback, stainless steel appliances, ceramic flooring, no island and black floors.
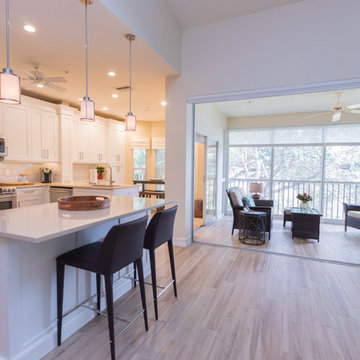
Completed in conjunction with DSRC LLC, this newly finished condo remodel sure brings a wow statement to first-time viewers. As you can see this kitchen shows off a brilliant white shaker door style with stacked crown moulding to give this kitchen a finished furniture appearance that will remain luxurious for years. The natural wood tile floors really pull the room together blending well with the off-white quartz top. The simple white glass backsplash tile keeps this space appearing clean and shies away from ever coming off as too busy. The peninsula in the middle of the kitchen/dining room area gives a nice amount of separation for the cook of the home to have their own space, while the island off the main kitchen area provides great prep and entertaining space. #white #elegant #stylish
Cabinets: Kith Kitchens (Homestead II in White)
Accessories: Richelieu & Rev-A-Shelf
Hardware: Top Knobs (M1155)
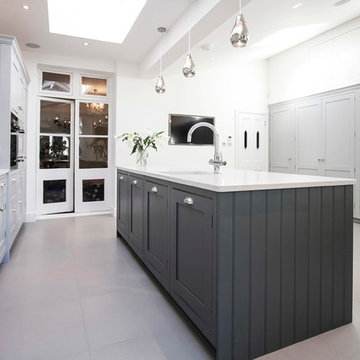
Burlanes were commissioned to design, create and install a fresh and contemporary kitchen for a brand new extension on a beautiful family home in Crystal Palace, London. The main objective was to maximise the use of space and achieve a clean looking, clutter free kitchen, with lots of storage and a dedicated dining area.
We are delighted with the outcome of this kitchen, but more importantly so is the client who says it is where her family now spend all their time.
“I can safely say that everything I ever wanted in a kitchen is in my kitchen, brilliant larder cupboards, great pull out shelves for the toaster etc and all expertly hand built. After our initial visit from our designer Lindsey Durrant, I was confident that she knew exactly what I wanted even from my garbled ramblings, and I got exactly what I wanted! I honestly would not hesitate in recommending Burlanes to anyone.”
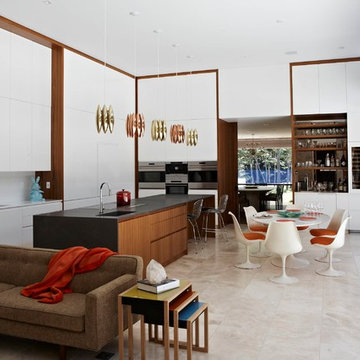
Design ideas for a large contemporary l-shaped kitchen/diner in New York with a single-bowl sink, flat-panel cabinets, white cabinets, composite countertops, white splashback, stainless steel appliances, ceramic flooring and a breakfast bar.
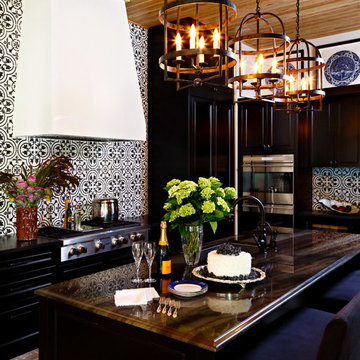
Design ideas for a medium sized classic l-shaped kitchen/diner in Tampa with black cabinets, multi-coloured splashback, a single-bowl sink, ceramic splashback, stainless steel appliances, ceramic flooring, granite worktops and an island.
Kitchen with a Single-bowl Sink and Ceramic Flooring Ideas and Designs
1