Kitchen with a Single-bowl Sink and Ceramic Flooring Ideas and Designs
Refine by:
Budget
Sort by:Popular Today
41 - 60 of 8,705 photos
Item 1 of 3

El proyecto consiste en la reforma de una pequeña cocina de 4,58m² para una segunda residencia en Salou.
La intervención ha hecho una distribución más cómoda y practica del espacio. Hemos 'escondido' el termo y la lavadora en un armario con tal de que quedara un espacio más ordenado.
Al ser una cocina tan pequeña hemos usado el color blanco para dar sensación de amplitud y madera par dar calidez.

Changement de la cuisine : sol, meubles et crédence
Installation d'une verrière
Inspiration for a large contemporary l-shaped kitchen/diner in Paris with a single-bowl sink, beaded cabinets, white cabinets, wood worktops, pink splashback, terracotta splashback, stainless steel appliances, ceramic flooring, blue floors and beige worktops.
Inspiration for a large contemporary l-shaped kitchen/diner in Paris with a single-bowl sink, beaded cabinets, white cabinets, wood worktops, pink splashback, terracotta splashback, stainless steel appliances, ceramic flooring, blue floors and beige worktops.
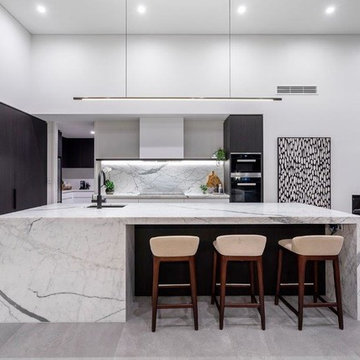
Inspiration for a large modern open plan kitchen in Perth with a single-bowl sink, recessed-panel cabinets, white cabinets, marble worktops, grey splashback, marble splashback, stainless steel appliances, ceramic flooring, an island, grey floors and grey worktops.
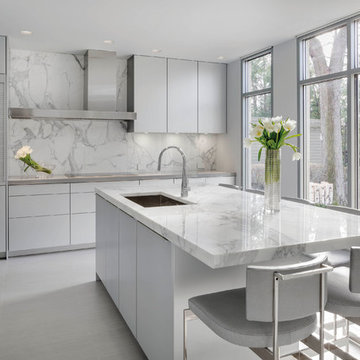
"Let There Be Light" by Poggenpohl. Splendidly designed cabinetry, gorgeous countertops, backsplash and seamless Sub-Zero and Wolf application complete this custom kitchen.
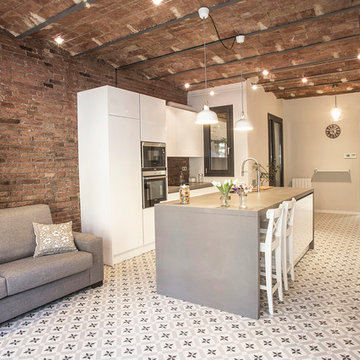
La cocina es abierta al salón, ofreciendo unos acabados estupendos y delimitando muy bien ambos espacios. Grupo Inventia.
Design ideas for a large urban single-wall open plan kitchen in Barcelona with a single-bowl sink, white cabinets, brown splashback, stainless steel appliances, an island, flat-panel cabinets and ceramic flooring.
Design ideas for a large urban single-wall open plan kitchen in Barcelona with a single-bowl sink, white cabinets, brown splashback, stainless steel appliances, an island, flat-panel cabinets and ceramic flooring.

This is an example of a large scandinavian single-wall kitchen/diner in Paris with laminate countertops, white splashback, integrated appliances, flat-panel cabinets, a single-bowl sink, ceramic splashback, ceramic flooring, no island and white cabinets.
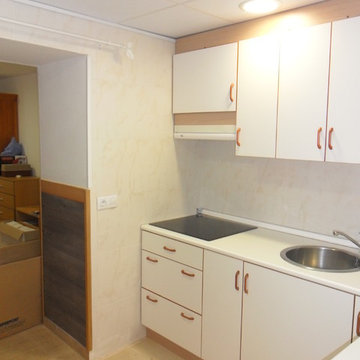
Small classic l-shaped enclosed kitchen in Other with a single-bowl sink, flat-panel cabinets, white cabinets, white splashback, ceramic flooring and no island.
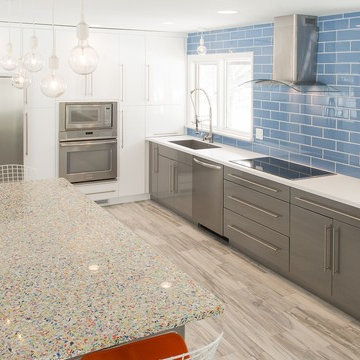
Joel Faurote
Inspiration for a medium sized modern l-shaped kitchen/diner in Other with a single-bowl sink, recycled glass countertops, blue splashback, glass tiled splashback, stainless steel appliances, ceramic flooring and an island.
Inspiration for a medium sized modern l-shaped kitchen/diner in Other with a single-bowl sink, recycled glass countertops, blue splashback, glass tiled splashback, stainless steel appliances, ceramic flooring and an island.

Création d'une cuisine sur mesure avec équipements intégrés.
Design ideas for a small scandinavian l-shaped open plan kitchen in Lyon with a single-bowl sink, beaded cabinets, light wood cabinets, laminate countertops, blue splashback, integrated appliances, ceramic flooring, no island, grey floors and blue worktops.
Design ideas for a small scandinavian l-shaped open plan kitchen in Lyon with a single-bowl sink, beaded cabinets, light wood cabinets, laminate countertops, blue splashback, integrated appliances, ceramic flooring, no island, grey floors and blue worktops.

Expansive urban l-shaped open plan kitchen in Perth with a single-bowl sink, composite countertops, grey splashback, matchstick tiled splashback, stainless steel appliances, ceramic flooring, grey floors, grey worktops, flat-panel cabinets, light wood cabinets, an island and a wood ceiling.

Clean, cool and calm are the three Cs that characterise a Scandi-style kitchen. The use of light wood and design that is uncluttered is what Scandinavians look for. Sleek and streamlined surfaces and efficient storage can be found in the Schmidt catalogue. The enhancement of light by using a Scandi style and colour. The Scandinavian style is inspired by the cool colours of landscapes, pale and natural colours, and adds texture to make the kitchen more sophisticated.
This kitchen’s palette ranges from white, green and light wood to add texture, all bringing memories of a lovely and soft landscape. The light wood resembles the humble beauty of the 30s Scandinavian modernism. To maximise the storage, the kitchen has three tall larders with internal drawers for better organising and unclutter the kitchen. The floor-to-ceiling cabinets creates a sleek, uncluttered look, with clean and contemporary handle-free light wood cabinetry. To finalise the kitchen, the black appliances are then matched with the black stools for the island.

fotografías AD+ arquitectura
Inspiration for a small contemporary kitchen in Other with light wood cabinets, granite worktops, ceramic flooring, an island, grey floors, a single-bowl sink, flat-panel cabinets, stainless steel appliances and grey worktops.
Inspiration for a small contemporary kitchen in Other with light wood cabinets, granite worktops, ceramic flooring, an island, grey floors, a single-bowl sink, flat-panel cabinets, stainless steel appliances and grey worktops.
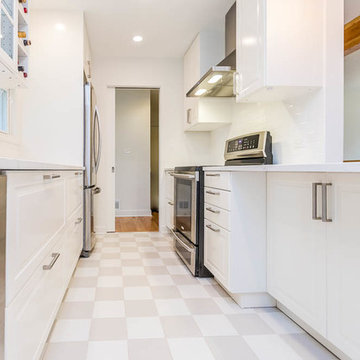
Neil Sy Photography
Photo of a small midcentury galley kitchen in Chicago with a single-bowl sink, shaker cabinets, white cabinets, engineered stone countertops, white splashback, metro tiled splashback, stainless steel appliances, ceramic flooring and grey floors.
Photo of a small midcentury galley kitchen in Chicago with a single-bowl sink, shaker cabinets, white cabinets, engineered stone countertops, white splashback, metro tiled splashback, stainless steel appliances, ceramic flooring and grey floors.
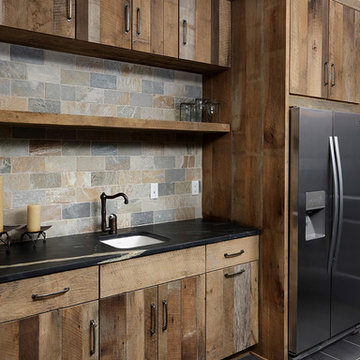
This is an example of a medium sized shabby-chic style galley kitchen/diner in Other with a single-bowl sink, flat-panel cabinets, distressed cabinets, soapstone worktops, multi-coloured splashback, stone tiled splashback, stainless steel appliances, ceramic flooring and an island.
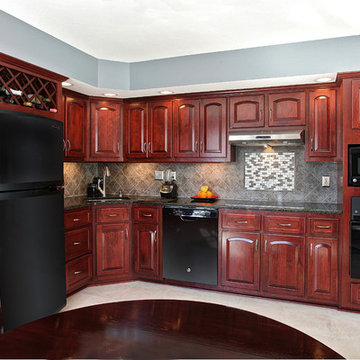
Some remodeling customers are uncertain about the best way to change the look of their space, and turn to us at Kitchen Magic for guidance; other homeowners already have a clear idea of what they want, and ask us to make their vision a reality. The latter was very much the case in a recent remodeling project we completed in Milford, New Jersey.
The home had been designed by the homeowner, who was clearly accustomed to creating and implementing an artistic vision for their living space. By the time Kitchen Magic arrived on the scene, the homeowner already had clear ideas about the colors and materials that would go into creating the look of their new kitchen. Cabinet refacing was the perfect solution for staying within budget, yet still having the kitchen they had always dreamed of.
Building on the Existing Decor is Key
The sleek, black appliances already in place demanded a bold complement, and the rich, deep hue of Cordovan on Cherry stain fit the bill perfectly. The arched cabinet doors add a classic touch of elegance, but one that blends seamlessly with the modern feel of the other design elements. The clean lines and chrome finish of the cabinet hardware serve to unite the vivid cherry cabinetry with the gray toned counters and backsplash.
That backsplash, a custom design envisioned by the homeowner, brings both unity and contrast to the entire space. The splashes of lighter values brighten the deep red tones of the cabinets, keeping the room from feeling too dark. The use of texture and varied tonal values create a unique piece that adds dimension to the kitchen's personality and reflects the creative energy of the homeowners.
The luxury of the deep cherry-red cabinets and the sleekly modern lines of the furnishings create a timeless and bold back drop for the counters, and only one stone perfectly fits that bill: granite! The black Uba Tuba granite countertops chosen by the homeowners have the visual weight and richness to pair with the Cordovan on Cherry, and the marbling of lighter and darker values echo of the custom-designed backsplash over the range, completing the new design.
Taken together, the effect of the homeowners' choices create a striking, elegant, and almost decadent feel without any heavy or dark characters. The sleek lines and organic look created by the arched cabinet doors give the room a sense of grace and motion that is entirely appropriate to the homeowners' aesthetic, given their fondness for the adventure of hot-air ballooning and active life style.
David Glasofer

Designed by Pinnacle Architectural Studio
Photo of an expansive mediterranean l-shaped kitchen/diner in Las Vegas with a single-bowl sink, dark wood cabinets, granite worktops, brown splashback, mosaic tiled splashback, stainless steel appliances, ceramic flooring, multiple islands, beige floors, brown worktops and exposed beams.
Photo of an expansive mediterranean l-shaped kitchen/diner in Las Vegas with a single-bowl sink, dark wood cabinets, granite worktops, brown splashback, mosaic tiled splashback, stainless steel appliances, ceramic flooring, multiple islands, beige floors, brown worktops and exposed beams.
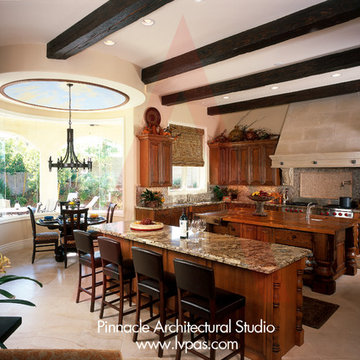
Designed by Pinnacle Architectural Studio
Inspiration for an expansive mediterranean l-shaped kitchen/diner in Las Vegas with a single-bowl sink, dark wood cabinets, granite worktops, brown splashback, mosaic tiled splashback, stainless steel appliances, ceramic flooring, multiple islands, beige floors, brown worktops and exposed beams.
Inspiration for an expansive mediterranean l-shaped kitchen/diner in Las Vegas with a single-bowl sink, dark wood cabinets, granite worktops, brown splashback, mosaic tiled splashback, stainless steel appliances, ceramic flooring, multiple islands, beige floors, brown worktops and exposed beams.

The term “industrial” evokes images of large factories with lots of machinery and moving parts. These cavernous, old brick buildings, built with steel and concrete are being rehabilitated into very desirable living spaces all over the country. Old manufacturing spaces have unique architectural elements that are often reclaimed and repurposed into what is now open residential living space. Exposed ductwork, concrete beams and columns, even the metal frame windows are considered desirable design elements that give a nod to the past.
This unique loft space is a perfect example of the rustic industrial style. The exposed beams, brick walls, and visible ductwork speak to the building’s past. Add a modern kitchen in complementing materials and you have created casual sophistication in a grand space.
Dura Supreme’s Silverton door style in Black paint coordinates beautifully with the black metal frames on the windows. Knotty Alder with a Hazelnut finish lends that rustic detail to a very sleek design. Custom metal shelving provides storage as well a visual appeal by tying all of the industrial details together.
Custom details add to the rustic industrial appeal of this industrial styled kitchen design with Dura Supreme Cabinetry.
Request a FREE Dura Supreme Brochure Packet:
http://www.durasupreme.com/request-brochure
Find a Dura Supreme Showroom near you today:
http://www.durasupreme.com/dealer-locator

Inspiration for a medium sized contemporary galley enclosed kitchen in Mumbai with a single-bowl sink, beaded cabinets, white cabinets, laminate countertops, black appliances, ceramic flooring, multiple islands, yellow floors and grey worktops.

cuisine facade placage chene, plan de travail marbre noir
Inspiration for a small contemporary l-shaped enclosed kitchen in Marseille with a single-bowl sink, beaded cabinets, light wood cabinets, marble worktops, black splashback, marble splashback, stainless steel appliances, ceramic flooring, no island, grey floors, black worktops and a wood ceiling.
Inspiration for a small contemporary l-shaped enclosed kitchen in Marseille with a single-bowl sink, beaded cabinets, light wood cabinets, marble worktops, black splashback, marble splashback, stainless steel appliances, ceramic flooring, no island, grey floors, black worktops and a wood ceiling.
Kitchen with a Single-bowl Sink and Ceramic Flooring Ideas and Designs
3