Kitchen with a Single-bowl Sink and Ceramic Flooring Ideas and Designs
Refine by:
Budget
Sort by:Popular Today
241 - 260 of 8,725 photos
Item 1 of 3
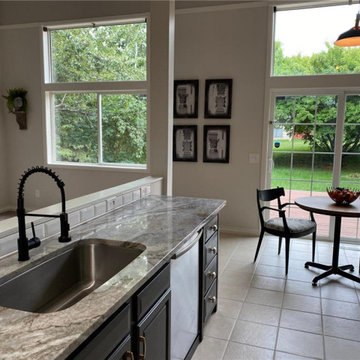
Magic of colors and other design solutions. Undergoing a massive remodeling is not ideal for most of us. And it's incredible what difference new colors and design ideas can do without breaking the bank
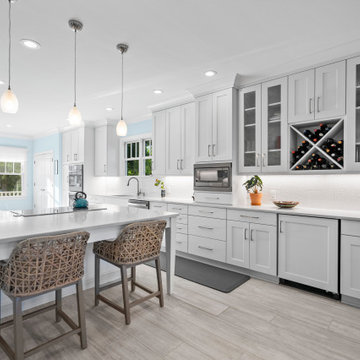
Shimmering, opalescent tile on the backsplash helps make this kitchen shine!
Photo of a large nautical l-shaped kitchen in Wilmington with a single-bowl sink, shaker cabinets, white cabinets, quartz worktops, white splashback, ceramic splashback, stainless steel appliances, ceramic flooring, grey floors and white worktops.
Photo of a large nautical l-shaped kitchen in Wilmington with a single-bowl sink, shaker cabinets, white cabinets, quartz worktops, white splashback, ceramic splashback, stainless steel appliances, ceramic flooring, grey floors and white worktops.
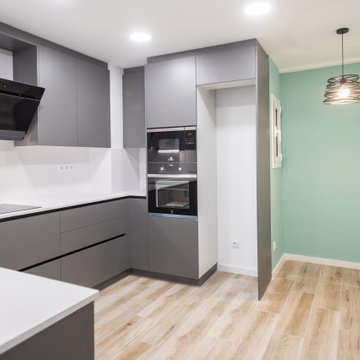
La cocina es amplia y puede completarse con una zona office. Dispone de espacio para una mesa y varias sillas.
Inspiration for a medium sized contemporary u-shaped enclosed kitchen in Barcelona with a single-bowl sink, flat-panel cabinets, grey cabinets, white splashback, stainless steel appliances, ceramic flooring, no island, brown floors and white worktops.
Inspiration for a medium sized contemporary u-shaped enclosed kitchen in Barcelona with a single-bowl sink, flat-panel cabinets, grey cabinets, white splashback, stainless steel appliances, ceramic flooring, no island, brown floors and white worktops.
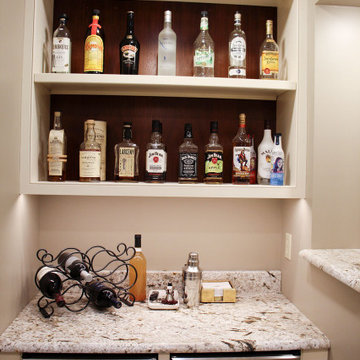
This Historical Home was built in the Columbia Country Club in 1925 and was ready for a new, modern kitchen which kept the traditional feel of the home. A previous sunroom addition created a dining room, but the original kitchen layout kept the two rooms divided. The kitchen was a small and cramped c-shape with a narrow door leading into the dining area.
The kitchen and dining room were completely opened up, creating a long, galley style, open layout which maximized the space and created a very good flow. Dimensions In Wood worked in conjuction with the client’s architect and contractor to complete this renovation.
Custom cabinets were built to use every square inch of the floorplan, with the cabinets extending all the way to the ceiling for the most storage possible. Our woodworkers even created a step stool, staining it to match the kitchen for reaching these high cabinets. The family already had a kitchen table and chairs they were happy with, so we refurbished them to match the kitchen’s new stain and paint color.
Crown molding top the cabinet boxes and extends across the ceiling where they create a coffered ceiling, highlighting the beautiful light fixtures centered on a wood medallion.
Columns were custom built to provide separation between the different sections of the kitchen, while also providing structural support.
Our master craftsmen kept the original 1925 glass cabinet doors, fitted them with modern hardware, repainted and incorporated them into new cabinet boxes. TASK LED Lighting was added to this china cabinet, highlighting the family’s decorative dishes.
Appliance Garage
On one side of the kitchen we built an appliance garage with doors that slide back into the cabinet, integrated power outlets and door activated lighting. Beside this is a small Galley Workstation for beverage and bar service which has the Galley Bar Kit perfect for sliced limes and more.
Baking Cabinet with Pocket Doors
On the opposite side, a baking cabinet was built to house a mixer and all the supplies needed for creating confections. Automatic LED lights, triggered by opening the door, create a perfect baker’s workstation. Both pocket doors slide back inside the cabinet for maximum workspace, then close to hide everything, leaving a clean, minimal kitchen devoid of clutter.
Super deep, custom drawers feature custom dividers beneath the baking cabinet. Then beneath the appliance garage another deep drawer has custom crafted produce boxes per the customer’s request.
Central to the kitchen is a walnut accent island with a granite countertop and a Stainless Steel Galley Workstation and an overhang for seating. Matching bar stools slide out of the way, under the overhang, when not in use. A color matched outlet cover hides power for the island whenever appliances are needed during preparation.
The Galley Workstation has several useful attachments like a cutting board, drying rack, colander holder, and more. Integrated into the stone countertops are a drinking water spigot, a soap dispenser, garbage disposal button and the pull out, sprayer integrated faucet.
Directly across from the conveniently positioned stainless steel sink is a Bertazzoni Italia stove with 5 burner cooktop. A custom mosaic tile backsplash makes a beautiful focal point. Then, on opposite sides of the stove, columns conceal Rev-a-Shelf pull out towers which are great for storing small items, spices, and more. All outlets on the stone covered walls also sport dual USB outlets for charging mobile devices.
Stainless Steel Whirlpool appliances throughout keep a consistent and clean look. The oven has a matching microwave above it which also works as a convection oven. Dual Whirlpool dishwashers can handle all the family’s dirty dishes.
The flooring has black, marble tile inlays surrounded by ceramic tile, which are period correct for the age of this home, while still being modern, durable and easy to clean.
Finally, just off the kitchen we also remodeled their bar and snack alcove. A small liquor cabinet, with a refrigerator and wine fridge sits opposite a snack bar and wine glass cabinets. Crown molding, granite countertops and cabinets were all customized to match this space with the rest of the stunning kitchen.
Dimensions In Wood is more than 40 years of custom cabinets. We always have been, but we want YOU to know just how much more there is to our Dimensions.
The Dimensions we cover are endless: custom cabinets, quality water, appliances, countertops, wooden beams, Marvin windows, and more. We can handle every aspect of your kitchen, bathroom or home remodel.
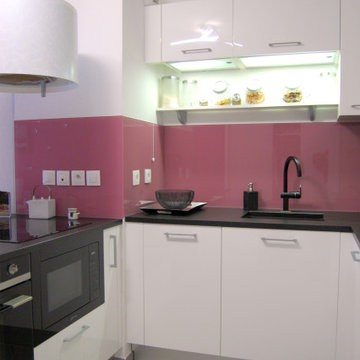
Photo of a contemporary u-shaped open plan kitchen in Lyon with a single-bowl sink, white cabinets, pink splashback, glass sheet splashback, integrated appliances, ceramic flooring, a breakfast bar, grey floors and black worktops.

Reforma integral de una cocina con 3 zonas bien diferenciadas: zona cocinado, zona lavandería y zona comedor.
El objetivo de este proyecto fue mantener las 3 zonas diferenciadas pero mejorando su equipamiento y funcionalidad.
Los clientes deseaban darle un aspecto más industrial y moderno a la cocina sin perder la practicidad de los elementos característicos de la misma. Por lo tanto se optó por aglutinar todo el almacenaje de despensa y frigorífico en la zona de columnas, hacer más funcional y práctico el almacenaje en la zona de cocinado ubicando cajoneras y carros extraíbles en lugar de puertas, y hacer una zona de lavandería con suficiente superficie de trabajo y almacenaje para una gran familia.
Respecto a los materiales y acabados, para dar mayor luminosidad al espacio, que aunque cuenta con 2 ventanas no tiene una gran luz natural, se ha optado por aportar luz al ambiente con un porcelánico DEKTON modelo Kairos que cubre tanto encimeras como frontales de pared.
Para el mobiliario de cocina se ha escogido un acabado de puerta en color cemento que combinado con zócalo y tirador uñero en titanio negro aportan un aire industrial.
La pared de la zona comedor en papel pintado de la marca GLAMORA con aspecto de hormigón completan el ambiente industrial y austero de la cocina.
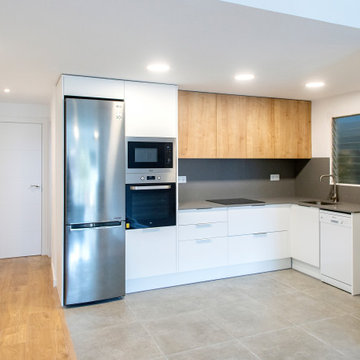
Se trata de una cocina de concepto abierto con distribución en L. Todos los electrodomésticos están encastrados en el mueble de cocina.
Photo of a medium sized contemporary l-shaped open plan kitchen in Barcelona with a single-bowl sink, flat-panel cabinets, white cabinets, grey splashback, stainless steel appliances, ceramic flooring, no island, grey floors and grey worktops.
Photo of a medium sized contemporary l-shaped open plan kitchen in Barcelona with a single-bowl sink, flat-panel cabinets, white cabinets, grey splashback, stainless steel appliances, ceramic flooring, no island, grey floors and grey worktops.
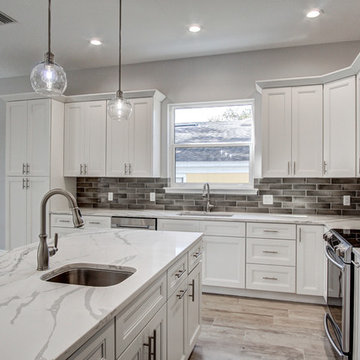
Spacious kitchen offers convenient island working space which serves into the eating area. Photo by Anclote Design Works
Photo of a large beach style l-shaped kitchen/diner in Tampa with a single-bowl sink, recessed-panel cabinets, white cabinets, engineered stone countertops, grey splashback, porcelain splashback, stainless steel appliances, ceramic flooring, an island, grey floors and white worktops.
Photo of a large beach style l-shaped kitchen/diner in Tampa with a single-bowl sink, recessed-panel cabinets, white cabinets, engineered stone countertops, grey splashback, porcelain splashback, stainless steel appliances, ceramic flooring, an island, grey floors and white worktops.
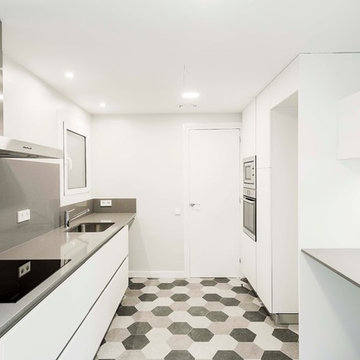
Fotógrafa: Maria Pujol
Large traditional single-wall enclosed kitchen in Barcelona with a single-bowl sink, flat-panel cabinets, white cabinets, grey splashback, stainless steel appliances, ceramic flooring, no island, grey floors and grey worktops.
Large traditional single-wall enclosed kitchen in Barcelona with a single-bowl sink, flat-panel cabinets, white cabinets, grey splashback, stainless steel appliances, ceramic flooring, no island, grey floors and grey worktops.
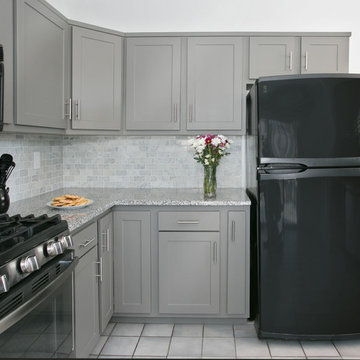
This Shaker style kitchen has all the hallmarks of a Transitional Style. The Shaker style in Suede Gray is quickly becoming more popular and is the new trend for 2018. Quartz countertops and Carrara Marble Backsplash in subway complete the transformation.
Cabinet Refacing saved the homeowners on budget, allowing for upgrading in other places like appliances, backsplash and flooring. Outfitted with storage accessories galore and is the a sophisticated new look, style and functionality
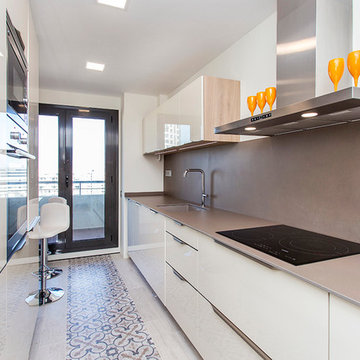
Inspiration for a medium sized classic galley enclosed kitchen in Barcelona with a single-bowl sink, flat-panel cabinets, white cabinets, stainless steel appliances, ceramic flooring and no island.
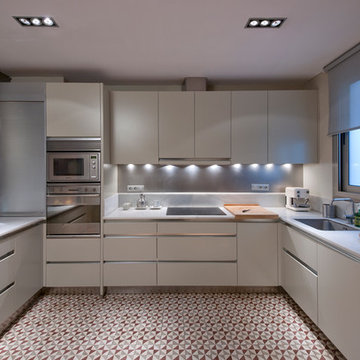
Photo of a medium sized contemporary u-shaped open plan kitchen in Barcelona with a single-bowl sink, flat-panel cabinets, white cabinets, stainless steel appliances, ceramic flooring and a breakfast bar.
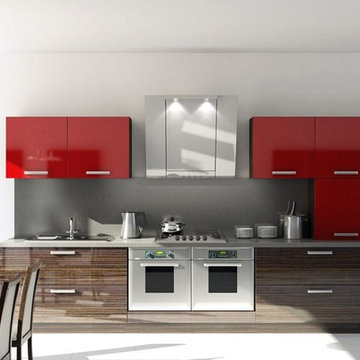
Small modern single-wall kitchen/diner in Miami with a single-bowl sink, flat-panel cabinets, red cabinets, laminate countertops, grey splashback, stainless steel appliances, ceramic flooring and no island.

Design ideas for a small scandi l-shaped open plan kitchen in Paris with a single-bowl sink, flat-panel cabinets, laminate countertops, white splashback, integrated appliances, ceramic flooring, no island and grey floors.

Beautiful kitchen remodel in a 1950's mis century modern home in Yellow Springs Ohio The Teal accent tile really sets off the bright orange range hood and stove.
Photo Credit, Kelly Settle Kelly Ann Photography
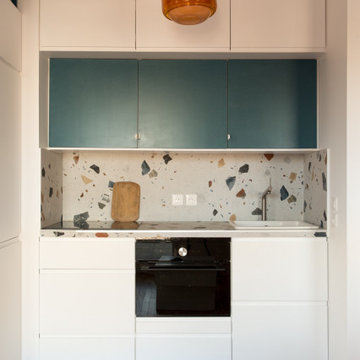
Photo of a small retro l-shaped kitchen in Paris with a single-bowl sink, tile countertops, multi-coloured splashback, ceramic splashback, black appliances, ceramic flooring, grey floors and multicoloured worktops.
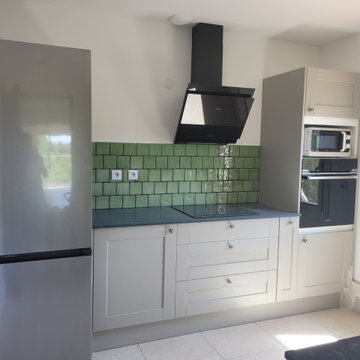
Photo of a medium sized classic galley enclosed kitchen in Marseille with a single-bowl sink, glass-front cabinets, white cabinets, green splashback, ceramic splashback, stainless steel appliances, ceramic flooring, no island, beige floors and grey worktops.
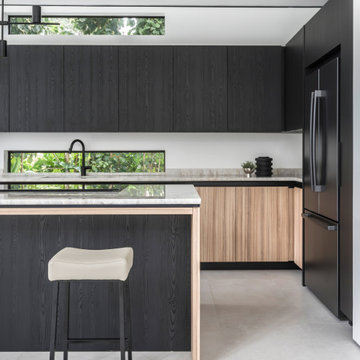
Design ideas for a medium sized contemporary u-shaped kitchen/diner in Miami with a single-bowl sink, flat-panel cabinets, black cabinets, onyx worktops, beige splashback, marble splashback, black appliances, ceramic flooring, an island, grey floors and beige worktops.
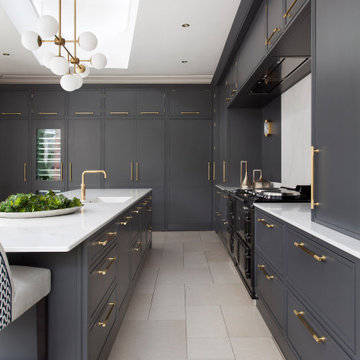
The minimal shaker detail on the cabinetry brings a contemporary feeling to this project. Handpainted dark furniture contrasts beautifully with the brass handles, Quooker tap and the purity of the quartz worktops.
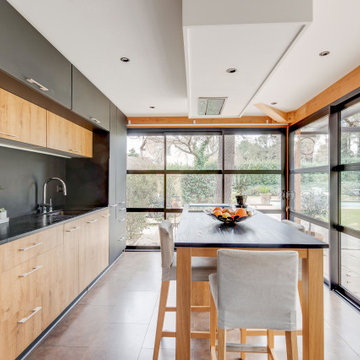
Photo of a contemporary galley enclosed kitchen in Marseille with a single-bowl sink, grey cabinets, wood worktops, black splashback, integrated appliances, ceramic flooring, an island, beige floors and black worktops.
Kitchen with a Single-bowl Sink and Ceramic Flooring Ideas and Designs
13