Kitchen with a Single-bowl Sink and Concrete Flooring Ideas and Designs
Refine by:
Budget
Sort by:Popular Today
61 - 80 of 1,923 photos
Item 1 of 3

This classically designed mid-century modern home had a kitchen that had been updated in the1980’s and was ready for a makeover that would highlight its vintage charm.
The backsplash is a combination of cement-look quartz for ease of maintenance and a Japanese mosaic tile.
An expanded black aluminum window stacks open for more natural light as well as a way to engage with guests on the patio in warmer months.
A polished concrete floor is a surprising neutral in this airy kitchen and transitions well to flooring in adjacent spaces.
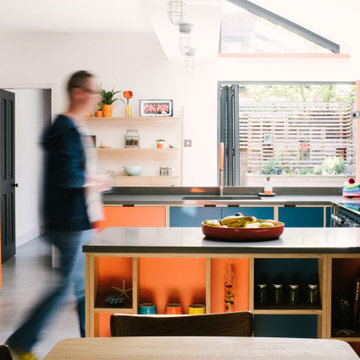
This is an example of a scandi u-shaped kitchen/diner in Other with a single-bowl sink, flat-panel cabinets, orange cabinets, coloured appliances, concrete flooring, a breakfast bar, grey floors and grey worktops.
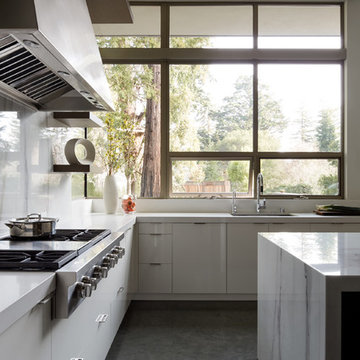
Thibault Cartier
Inspiration for a large modern u-shaped open plan kitchen in San Francisco with a single-bowl sink, flat-panel cabinets, marble worktops, white splashback, marble splashback, stainless steel appliances, concrete flooring, an island, grey floors and white worktops.
Inspiration for a large modern u-shaped open plan kitchen in San Francisco with a single-bowl sink, flat-panel cabinets, marble worktops, white splashback, marble splashback, stainless steel appliances, concrete flooring, an island, grey floors and white worktops.
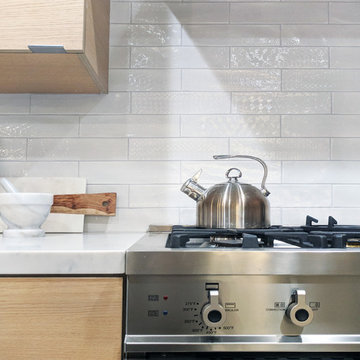
Photo of a medium sized scandi l-shaped kitchen in Orange County with a single-bowl sink, flat-panel cabinets, light wood cabinets, quartz worktops, white splashback, ceramic splashback, stainless steel appliances, concrete flooring, an island, grey floors and white worktops.

This high rise, loft style kitchen incorporates modern design elements using stylish materials and hidden appliances. The horizontal, lift up wall cabinets and floating shelves allows sufficient and functional storage in this minimalist design layout. The soft grey color palette in the cabinetry blends in with the industrial elements of the dwelling structure yet allows the purple accent wall and surrounding art to stand out as focal points in this kitchen.
One of the most important requests this client had was that the kitchen needed to take advantage of the dramatic skyline views. The appliances needed to be hidden from view as best possible. A soft, neutral color palette so that she could incorporate her favorite colors, purple and black, in accessories and art. Everything needed a place to be stored so there would be no clutter on the countertops.
Due to the structural requirements in the building, a large concrete support column was the biggest design challenge. The location of this column made it difficult to ensure that the client had adequate walkway clearance between the living area and kitchen without sacrificing storage. In the original layout, the shape and location of the island and its attachment to the concrete column blocked the fantastic view of the city skyline.
In order to improve this walkway clearance, the island was pushed out further into the kitchen so that it became in-line with the column. A shallow depth, tall cabinet then replaced a standard 24” deep cabinet to widen the walk-space. In conjunction with moving the island, the shape of it was altered so that the cook-top could be relocated to allow the client to cook, congregate and take in the fabulous view of the city.
Designed by Tiffany Edwards and Micqui McGowen. Interior Design by Natalie Schorr. Photographed by Miro Dvorscak.
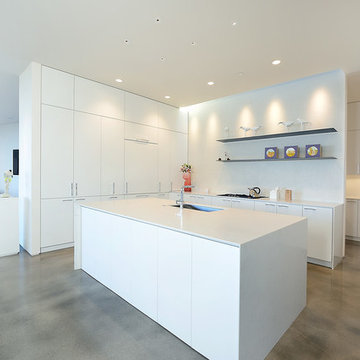
This modern, one-of-a-kind home is located in the Tano Corridor of Santa Fe.
The Architect | Far + Dang, Dallas TX
The Photographer | Daniel Nadelbach Photography
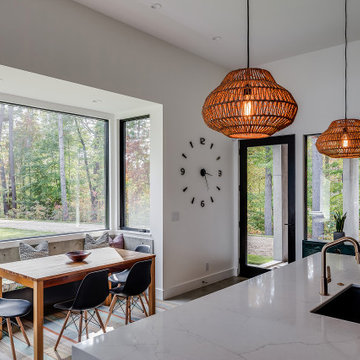
An eating nook is set into one of the exterior bays and open to the kitchen and living areas. Notice the concrete is visible inside and out in key areas.
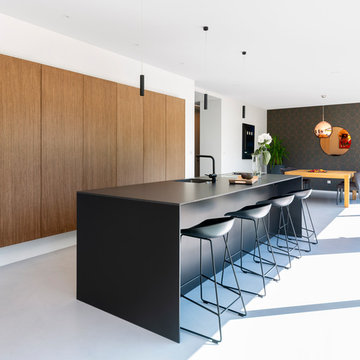
Design ideas for a large contemporary kitchen/diner in Nantes with flat-panel cabinets, concrete flooring, an island, grey floors, black worktops, medium wood cabinets and a single-bowl sink.
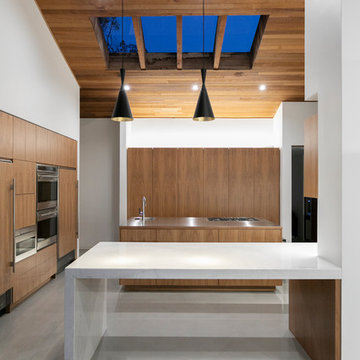
Inspiration for a retro kitchen in Los Angeles with a single-bowl sink, flat-panel cabinets, medium wood cabinets, stainless steel appliances, concrete flooring, a breakfast bar, grey floors and white worktops.
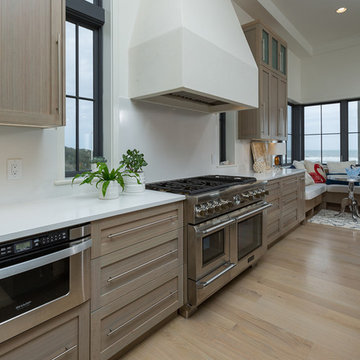
Greg Riegler
Photo of a medium sized beach style l-shaped kitchen/diner in Miami with a single-bowl sink, shaker cabinets, blue cabinets, composite countertops, stainless steel appliances, concrete flooring and an island.
Photo of a medium sized beach style l-shaped kitchen/diner in Miami with a single-bowl sink, shaker cabinets, blue cabinets, composite countertops, stainless steel appliances, concrete flooring and an island.
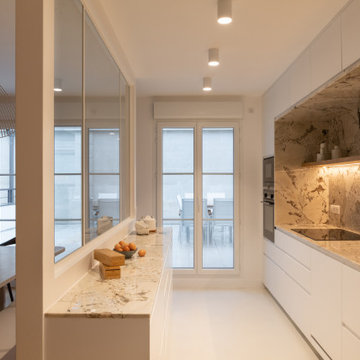
Lors de l’acquisition de cet appartement neuf, dont l’immeuble a vu le jour en juillet 2023, la configuration des espaces en plan telle que prévue par le promoteur immobilier ne satisfaisait pas la future propriétaire. Trois petites chambres, une cuisine fermée, très peu de rangements intégrés et des matériaux de qualité moyenne, un postulat qui méritait d’être amélioré !
C’est ainsi que la pièce de vie s’est vue transformée en un généreux salon séjour donnant sur une cuisine conviviale ouverte aux rangements optimisés, laissant la part belle à un granit d’exception dans un écrin plan de travail & crédence. Une banquette tapissée et sa table sur mesure en béton ciré font l’intermédiaire avec le volume de détente offrant de nombreuses typologies d’assises, de la méridienne au canapé installé comme pièce maitresse de l’espace.
La chambre enfant se veut douce et intemporelle, parée de tonalités de roses et de nombreux agencements sophistiqués, le tout donnant sur une salle d’eau minimaliste mais singulière.
La suite parentale quant à elle, initialement composée de deux petites pièces inexploitables, s’est vu radicalement transformée ; un dressing de 7,23 mètres linéaires tout en menuiserie, la mise en abîme du lit sur une estrade astucieuse intégrant du rangement et une tête de lit comme à l’hôtel, sans oublier l’espace coiffeuse en adéquation avec la salle de bain, elle-même composée d’une double vasque, d’une douche & d’une baignoire.
Une transformation complète d’un appartement neuf pour une rénovation haut de gamme clé en main.
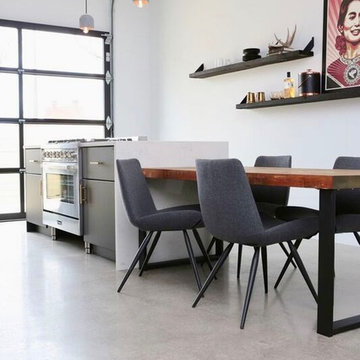
Inspiration for a small modern galley open plan kitchen in Other with flat-panel cabinets, concrete worktops, stainless steel appliances, concrete flooring, an island, grey floors, brown cabinets, a single-bowl sink and white splashback.
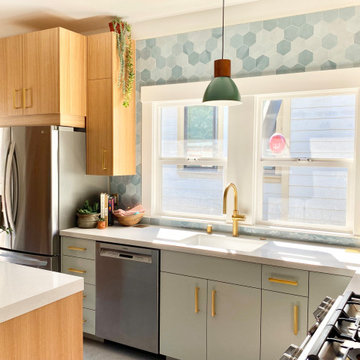
An eclectic kitchen with brass hardware and fixtures in Emeryville, CA. 2022.
Medium sized bohemian l-shaped kitchen in San Francisco with a single-bowl sink, flat-panel cabinets, blue cabinets, engineered stone countertops, blue splashback, ceramic splashback, stainless steel appliances, concrete flooring, grey floors and white worktops.
Medium sized bohemian l-shaped kitchen in San Francisco with a single-bowl sink, flat-panel cabinets, blue cabinets, engineered stone countertops, blue splashback, ceramic splashback, stainless steel appliances, concrete flooring, grey floors and white worktops.
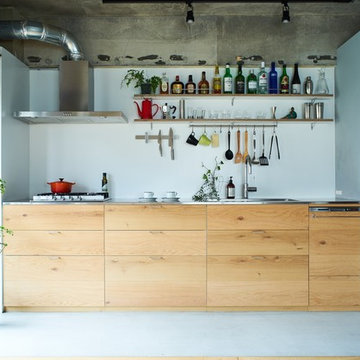
akihideMISHIMA
This is an example of an urban single-wall open plan kitchen in Other with a single-bowl sink, flat-panel cabinets, medium wood cabinets, stainless steel worktops, white splashback, concrete flooring and grey floors.
This is an example of an urban single-wall open plan kitchen in Other with a single-bowl sink, flat-panel cabinets, medium wood cabinets, stainless steel worktops, white splashback, concrete flooring and grey floors.
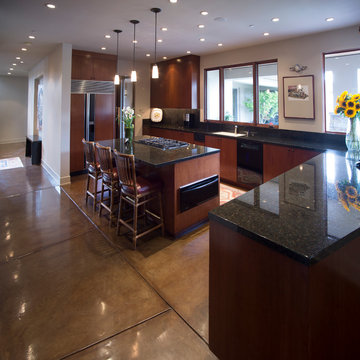
The DeBernardo Kitchen employees acid stained, epoxy sealed, triple acrylic wax floors for an elegant and easy to maintain floor. The clients boast of not having to do anything but lightly mop floors with warm water for over 5-years.

La madera de la cocina nos tiene enamoradas, conseguir superficies tan cálidas en un espacio normalmente tan frio nos encantó! Una buena disposición de sus elementos consigue disimular que se trata de la cocina dentro del salón-comedor.
De nuevo, buscábamos contrastes y elegimos el microcemento como base de esta cálida cocina. Paredes grises nos hacen destacar el mobiliario, y suelo negro contrasta con el parquet de roble natural de lamas paralelas del resto de la vivienda.
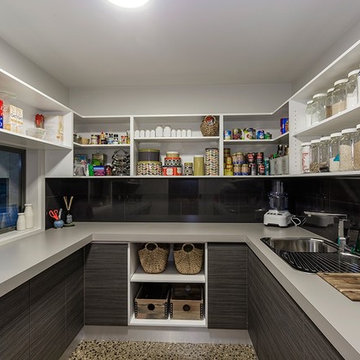
Pivot Homes
Design ideas for a modern kitchen in Geelong with a single-bowl sink, concrete flooring, stainless steel appliances and an island.
Design ideas for a modern kitchen in Geelong with a single-bowl sink, concrete flooring, stainless steel appliances and an island.
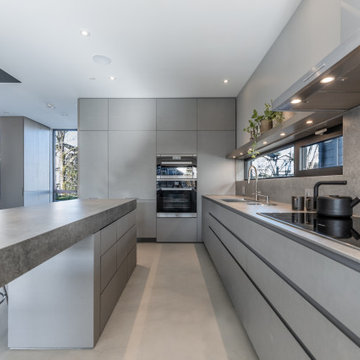
Modern home with open-concept kitchen and split level dining room. Monochromatic colour palette in grey featured in custom millwork, quartz countertops and backsplash.
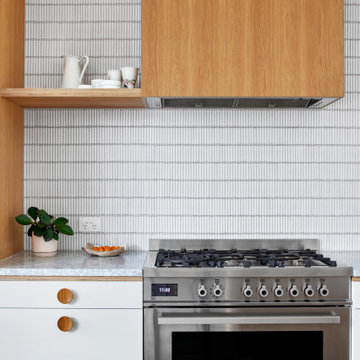
The design honours the unpretentious bones of the post-war house with a natural materials palette. Birch ply cabinetry with a hardwax oil finish has been used to create warmth, while predominantly white surfaces enhance the feeling of spaciousness. Splash back areas feature Japanese tiles.
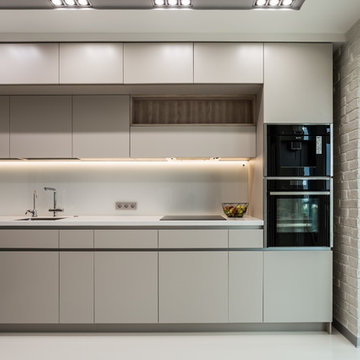
Design ideas for a contemporary single-wall kitchen in Saint Petersburg with flat-panel cabinets, white splashback, glass sheet splashback, black appliances, white floors, white worktops, a single-bowl sink, beige cabinets, concrete flooring and no island.
Kitchen with a Single-bowl Sink and Concrete Flooring Ideas and Designs
4