Kitchen with a Single-bowl Sink and Concrete Flooring Ideas and Designs
Refine by:
Budget
Sort by:Popular Today
101 - 120 of 1,917 photos
Item 1 of 3
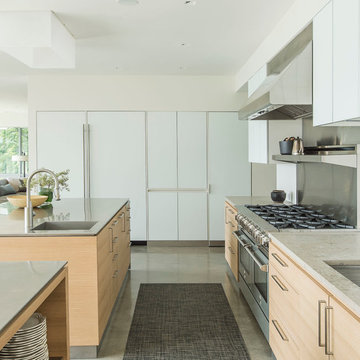
Photo of a contemporary kitchen in New York with a single-bowl sink, flat-panel cabinets, light wood cabinets, metallic splashback, stainless steel appliances, concrete flooring and multiple islands.
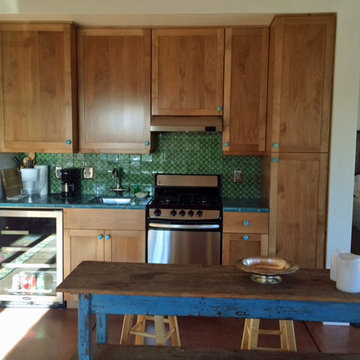
This southwestern guest casita features a full kitchenette with beautiful Mexican tile backsplash.
Photo By Milestone Homes
Photo of a medium sized single-wall kitchen/diner in Phoenix with a single-bowl sink, shaker cabinets, medium wood cabinets, tile countertops, green splashback, terracotta splashback, concrete flooring and stainless steel appliances.
Photo of a medium sized single-wall kitchen/diner in Phoenix with a single-bowl sink, shaker cabinets, medium wood cabinets, tile countertops, green splashback, terracotta splashback, concrete flooring and stainless steel appliances.
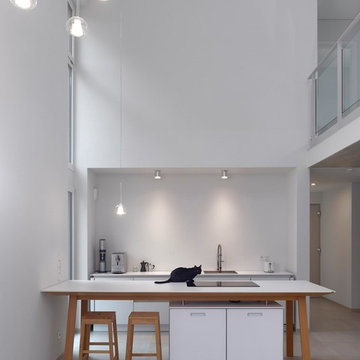
Eric Tschernow, Berlin
Photo of a modern kitchen in Other with a single-bowl sink, flat-panel cabinets, white cabinets, white splashback, concrete flooring, a breakfast bar, grey floors and white worktops.
Photo of a modern kitchen in Other with a single-bowl sink, flat-panel cabinets, white cabinets, white splashback, concrete flooring, a breakfast bar, grey floors and white worktops.
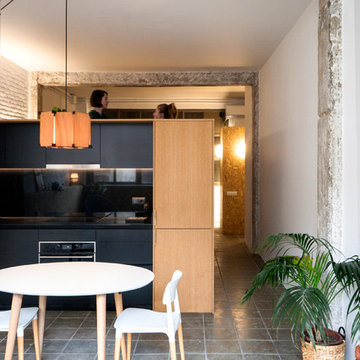
A partir de aquí la intervención se agrupó toda en un mismo gesto. Un gran cofre/mueble que contiene una habitación, la cocina, armarios y la zona de lavandería. La habitación se alza 80cm del suelo, consiguiendo vistas y privacidad al mismo tiempo. El resto se agrupa a su alrededor.
En la imagen se puede observar la zona de la cocina.
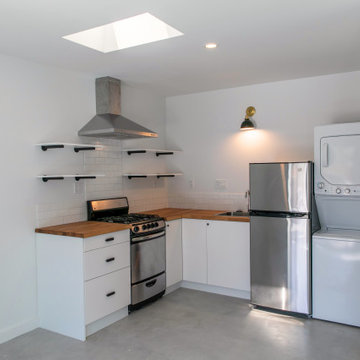
This is an example of a small contemporary l-shaped open plan kitchen in Los Angeles with a single-bowl sink, flat-panel cabinets, white cabinets, wood worktops, white splashback, ceramic splashback, stainless steel appliances, concrete flooring, no island and brown worktops.
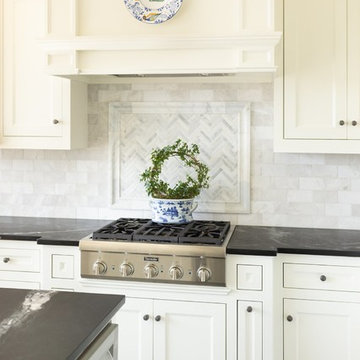
View of the Thermador gas range and the fabulous marble backsplash. Tile was purchased at the Tile Shop and installed by First Quality Tile Inc.
Photo by Kati Mallory.
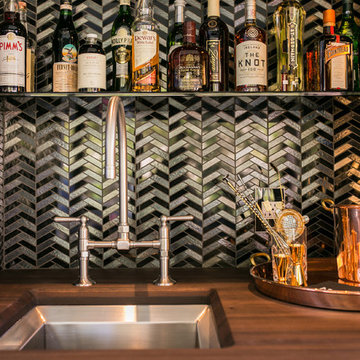
The wet bar’s combination of rich wood countertops, stainless steel and chevron glass tile creates an elegant space for mixing up cocktails.
Photo of a small modern enclosed kitchen in San Francisco with a single-bowl sink, wood worktops, metallic splashback, stainless steel appliances and concrete flooring.
Photo of a small modern enclosed kitchen in San Francisco with a single-bowl sink, wood worktops, metallic splashback, stainless steel appliances and concrete flooring.
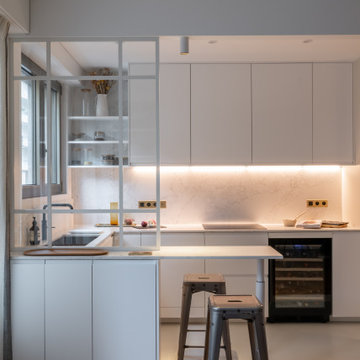
Initialement configuré avec 4 chambres, deux salles de bain & un espace de vie relativement cloisonné, la disposition de cet appartement dans son état existant convenait plutôt bien aux nouveaux propriétaires.
Cependant, les espaces impartis de la chambre parentale, sa salle de bain ainsi que la cuisine ne présentaient pas les volumes souhaités, avec notamment un grand dégagement de presque 4m2 de surface perdue.
L’équipe d’Ameo Concept est donc intervenue sur plusieurs points : une optimisation complète de la suite parentale avec la création d’une grande salle d’eau attenante & d’un double dressing, le tout dissimulé derrière une porte « secrète » intégrée dans la bibliothèque du salon ; une ouverture partielle de la cuisine sur l’espace de vie, dont les agencements menuisés ont été réalisés sur mesure ; trois chambres enfants avec une identité propre pour chacune d’entre elles, une salle de bain fonctionnelle, un espace bureau compact et organisé sans oublier de nombreux rangements invisibles dans les circulations.
L’ensemble des matériaux utilisés pour cette rénovation ont été sélectionnés avec le plus grand soin : parquet en point de Hongrie, plans de travail & vasque en pierre naturelle, peintures Farrow & Ball et appareillages électriques en laiton Modelec, sans oublier la tapisserie sur mesure avec la réalisation, notamment, d’une tête de lit magistrale en tissu Pierre Frey dans la chambre parentale & l’intégration de papiers peints Ananbo.
Un projet haut de gamme où le souci du détail fut le maitre mot !
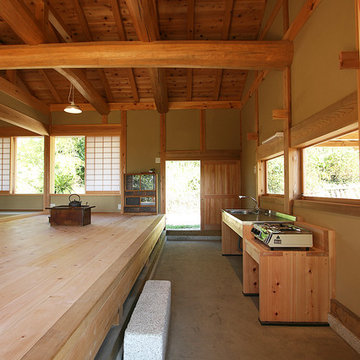
木造伝統構法 木組みと土壁の日本家屋 設計・施工 惺々舎
Photo of a world-inspired kitchen in Other with a single-bowl sink, open cabinets, stainless steel worktops, concrete flooring and grey floors.
Photo of a world-inspired kitchen in Other with a single-bowl sink, open cabinets, stainless steel worktops, concrete flooring and grey floors.
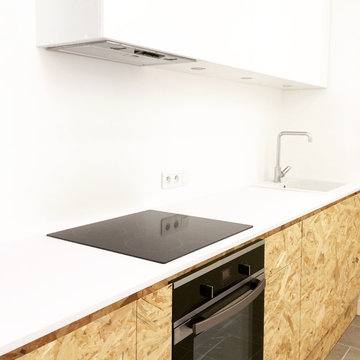
by BODUOO
Design ideas for a medium sized scandinavian single-wall open plan kitchen in Other with a single-bowl sink, beaded cabinets, light wood cabinets, laminate countertops, white splashback, integrated appliances, concrete flooring and no island.
Design ideas for a medium sized scandinavian single-wall open plan kitchen in Other with a single-bowl sink, beaded cabinets, light wood cabinets, laminate countertops, white splashback, integrated appliances, concrete flooring and no island.
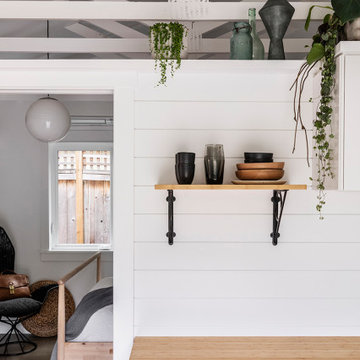
Converted from an existing Tuff Shed garage, the Beech Haus ADU welcomes short stay guests in the heart of the bustling Williams Corridor neighborhood.
Natural light dominates this self-contained unit, with windows on all sides, yet maintains privacy from the primary unit. Double pocket doors between the Living and Bedroom areas offer spatial flexibility to accommodate a variety of guests and preferences. And the open vaulted ceiling makes the space feel airy and interconnected, with a playful nod to its origin as a truss-framed garage.
A play on the words Beach House, we approached this space as if it were a cottage on the coast. Durable and functional, with simplicity of form, this home away from home is cozied with curated treasures and accents. We like to personify it as a vacationer: breezy, lively, and carefree.
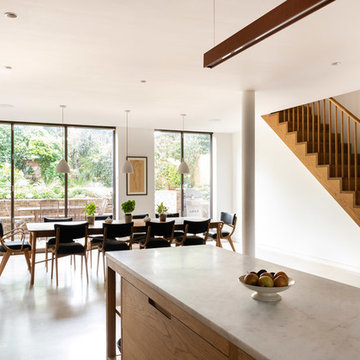
Caroline Mardon
Inspiration for a large contemporary l-shaped kitchen/diner in London with a single-bowl sink, flat-panel cabinets, medium wood cabinets, marble worktops, white splashback, mosaic tiled splashback, stainless steel appliances, concrete flooring, an island, grey floors and white worktops.
Inspiration for a large contemporary l-shaped kitchen/diner in London with a single-bowl sink, flat-panel cabinets, medium wood cabinets, marble worktops, white splashback, mosaic tiled splashback, stainless steel appliances, concrete flooring, an island, grey floors and white worktops.
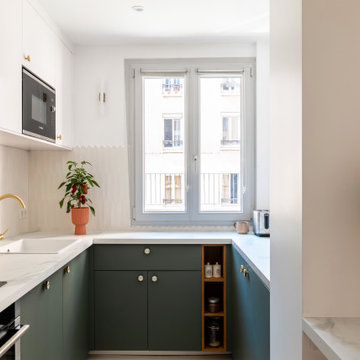
Pour cette rénovation partielle, l’intention était d’insuffler un élan de modernité aux espaces cuisine et salle d’eau.
Tout d’abord, ouvrir visuellement la cuisine sur l’espace de vie fut une prérogative du projet, tout en optimisant au maximum les rangements. La séparation des volumes s’est vue réalisée par deux verrières en serrurerie sur mesure, tandis que les agencements fonctionnels se parent de teintes douces, entre blanc et vert de gris.
La salle d’eau, quant à elle, arbore des tonalités franches, constituant ainsi un espace de caractère. Les formes graphiques se mêlent au contraste du orange et d’une robinetterie canon de fusil, tout en panache !

Photo of a contemporary u-shaped open plan kitchen in Other with a single-bowl sink, flat-panel cabinets, white cabinets, wood worktops, beige splashback, window splashback, black appliances, concrete flooring, a breakfast bar, grey floors and beige worktops.
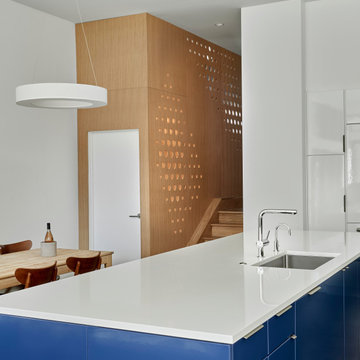
We designed a split-level with a partial basement where the laundry room is located. The custom rift-sawn, oak wood perforated screen conceals the stairway leading to the second level. Seen here is the dining area and the custom kitchen island finished in a high-gloss blue lacquer.
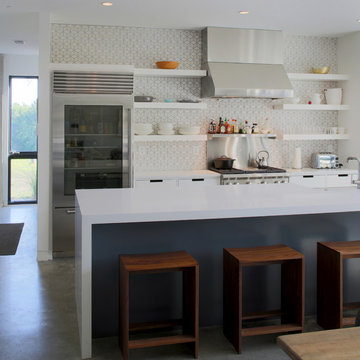
Important: Houzz content often includes “related photos” and “sponsored products.” Products tagged or listed by Houzz are not Gahagan-Eddy product, nor have they been approved by Gahagan-Eddy or any related professionals.
Please direct any questions about our work to socialmedia@gahagan-eddy.com.
Thank you.
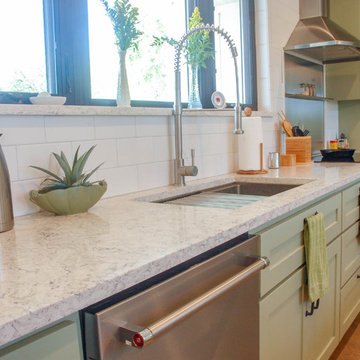
Farmhouse kitchen with green painted shaker style cabinets and quartz countertops. Sink and faucet are from CreateGoodSinks.com. Stainless appliances and a stainless steel backsplash behind the cooktop.
Photography by Wayne Jeansonne
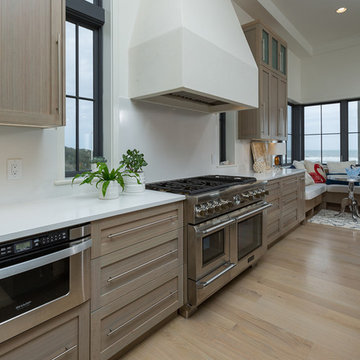
Greg Riegler
Photo of a medium sized beach style l-shaped kitchen/diner in Miami with a single-bowl sink, shaker cabinets, blue cabinets, composite countertops, stainless steel appliances, concrete flooring and an island.
Photo of a medium sized beach style l-shaped kitchen/diner in Miami with a single-bowl sink, shaker cabinets, blue cabinets, composite countertops, stainless steel appliances, concrete flooring and an island.

Design by Nick Noyes Architect
Kirt Gittings Photography
Design ideas for a rustic kitchen/diner in Albuquerque with a single-bowl sink, shaker cabinets, light wood cabinets, stainless steel appliances, granite worktops, black splashback, glass sheet splashback, concrete flooring, an island and black worktops.
Design ideas for a rustic kitchen/diner in Albuquerque with a single-bowl sink, shaker cabinets, light wood cabinets, stainless steel appliances, granite worktops, black splashback, glass sheet splashback, concrete flooring, an island and black worktops.
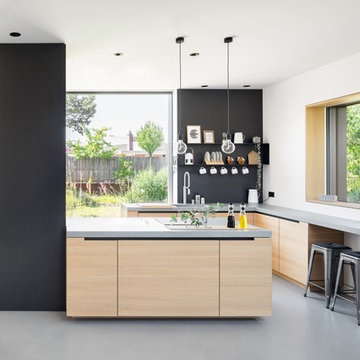
This is an example of a scandinavian open plan kitchen in Munich with flat-panel cabinets, light wood cabinets, concrete worktops, black splashback, concrete flooring, grey worktops, a single-bowl sink and grey floors.
Kitchen with a Single-bowl Sink and Concrete Flooring Ideas and Designs
6