Kitchen with a Single-bowl Sink and Concrete Worktops Ideas and Designs
Refine by:
Budget
Sort by:Popular Today
1 - 20 of 898 photos
Item 1 of 3

Blending the warmth and natural elements of Scandinavian design with Japanese minimalism.
With true craftsmanship, the wooden doors paired with a bespoke oak handle showcases simple, functional design, contrasting against the bold dark green crittal doors and raw concrete Caesarstone worktop.
The large double larder brings ample storage, essential for keeping the open-plan kitchen elegant and serene.

Thierry Stefanopoulos
Inspiration for a medium sized contemporary l-shaped kitchen in Paris with a single-bowl sink, white cabinets, concrete worktops, white splashback, stone slab splashback, integrated appliances, concrete flooring, an island, grey floors, white worktops and flat-panel cabinets.
Inspiration for a medium sized contemporary l-shaped kitchen in Paris with a single-bowl sink, white cabinets, concrete worktops, white splashback, stone slab splashback, integrated appliances, concrete flooring, an island, grey floors, white worktops and flat-panel cabinets.

In the heart of a picturesque farmhouse in Oxford, this contemporary kitchen, blending modern functionality with rustic charm, was designed to address the client's need for a family space.
This kitchen features the Audus 945 Easytouch and 961 Lacquered Laminate range, with a striking Graphite Black Ultra Matt finish. Creating a nice contrast to the dark cabinetry are the Pearl Concrete worktops supplied by Algarve Granite. The textured surface of the worktops adds depth and character while providing a durable and practical space for meal preparation.
Equipped with top-of-the-line appliances from Siemens, Bora, and Caple, this kitchen adds efficiency to daily cooking activities. For washing and food preparation, two sinks are strategically placed — one on the kitchen counter and another on the centrally located island. The Blanco sink offers style and functionality, while the Quooker tap provides instant hot and cold water for convenience.
Nestled within the island is an integrated drinks cooler to keep beverages chilled and easily accessible. A drinks station is also concealed within a large cabinet, adding to the kitchen's versatility and making it a space perfect for entertaining and hosting.
Feeling inspired by this Contemporary Black Kitchen in Oxford? Visit our projects page to explore more kitchen designs.

Caitlin Mogridge
Medium sized eclectic single-wall open plan kitchen in London with a single-bowl sink, flat-panel cabinets, medium wood cabinets, concrete worktops, white splashback, brick splashback, stainless steel appliances, an island, white floors and grey worktops.
Medium sized eclectic single-wall open plan kitchen in London with a single-bowl sink, flat-panel cabinets, medium wood cabinets, concrete worktops, white splashback, brick splashback, stainless steel appliances, an island, white floors and grey worktops.
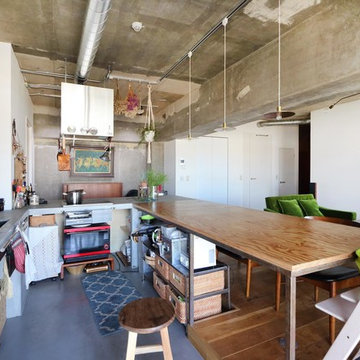
Design ideas for a rustic l-shaped kitchen in Tokyo with a single-bowl sink, open cabinets, concrete worktops, concrete flooring, a breakfast bar and grey floors.

Andrew Kist
A 750 square foot top floor apartment is transformed from a cramped and musty two bedroom into a sun-drenched aerie with a second floor home office recaptured from an old storage loft. Multiple skylights and a large picture window allow light to fill the space altering the feeling throughout the days and seasons. Views of New York Harbor, previously ignored, are now a daily event.
Featured in the Fall 2016 issue of Domino, and on Refinery 29.

Photo by Linda Oyama-Bryan
Inspiration for a medium sized traditional l-shaped enclosed kitchen in Chicago with shaker cabinets, stainless steel appliances, concrete worktops, a single-bowl sink, white cabinets, white splashback, metro tiled splashback, grey worktops, medium hardwood flooring, an island and brown floors.
Inspiration for a medium sized traditional l-shaped enclosed kitchen in Chicago with shaker cabinets, stainless steel appliances, concrete worktops, a single-bowl sink, white cabinets, white splashback, metro tiled splashback, grey worktops, medium hardwood flooring, an island and brown floors.
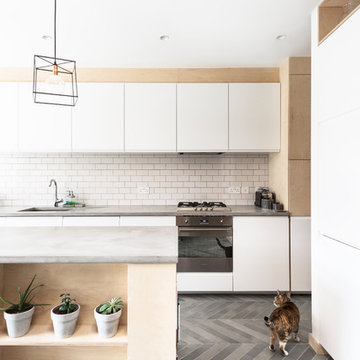
French & Tye
Scandinavian kitchen in London with a single-bowl sink, flat-panel cabinets, white cabinets, concrete worktops, white splashback, metro tiled splashback, an island, grey floors and grey worktops.
Scandinavian kitchen in London with a single-bowl sink, flat-panel cabinets, white cabinets, concrete worktops, white splashback, metro tiled splashback, an island, grey floors and grey worktops.

timber veneer kitchen with polished concrete tops, mirror splash back reflecting views of marina
Inspiration for a medium sized contemporary galley open plan kitchen in Melbourne with light wood cabinets, concrete worktops, black splashback, limestone flooring, an island, grey floors, a single-bowl sink, flat-panel cabinets, grey worktops and window splashback.
Inspiration for a medium sized contemporary galley open plan kitchen in Melbourne with light wood cabinets, concrete worktops, black splashback, limestone flooring, an island, grey floors, a single-bowl sink, flat-panel cabinets, grey worktops and window splashback.
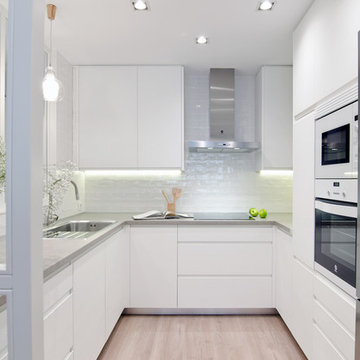
This is an example of a medium sized contemporary u-shaped enclosed kitchen in Madrid with a single-bowl sink, white cabinets, concrete worktops, white splashback, ceramic splashback, white appliances, light hardwood flooring, no island, flat-panel cabinets and beige floors.

Modern craftsman guest house makeover with rustic touches.
This is an example of a small rustic galley open plan kitchen in Nashville with a single-bowl sink, flat-panel cabinets, beige cabinets, concrete worktops, white splashback, ceramic splashback, white appliances, concrete flooring, a breakfast bar, grey floors and grey worktops.
This is an example of a small rustic galley open plan kitchen in Nashville with a single-bowl sink, flat-panel cabinets, beige cabinets, concrete worktops, white splashback, ceramic splashback, white appliances, concrete flooring, a breakfast bar, grey floors and grey worktops.

Fotos by Volker Renner
Large modern galley kitchen/diner in Hamburg with flat-panel cabinets, black cabinets, black splashback, black appliances, an island, black worktops, a single-bowl sink, concrete worktops, medium hardwood flooring and brown floors.
Large modern galley kitchen/diner in Hamburg with flat-panel cabinets, black cabinets, black splashback, black appliances, an island, black worktops, a single-bowl sink, concrete worktops, medium hardwood flooring and brown floors.
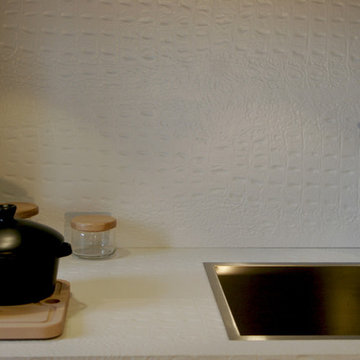
Zoom on the spalshback made of concrete parent of a leather texture crocodile associated with items Boffi.
Photo credits : Pascal Pronnier/Serge Labrunie /Véronique Chanteau
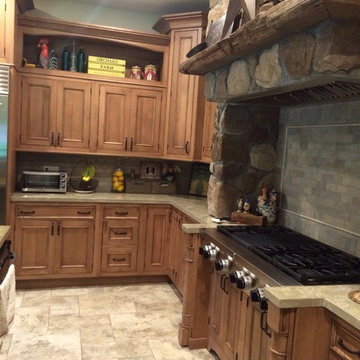
Antique Wood used for Mantel Above Stove.
Cultured Stone Around Stove Area.
Cabinets Slightly Distressed with a Black Glaze to give a Beautiful Finish.
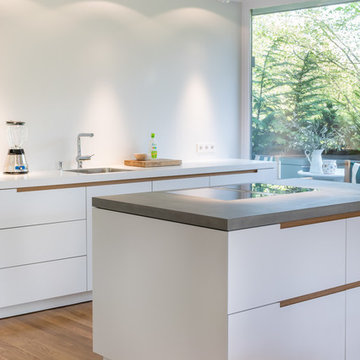
Küche mit Mittelblock und Betonplatte
Design ideas for a medium sized contemporary grey and white single-wall kitchen in Munich with a single-bowl sink, flat-panel cabinets, white cabinets, concrete worktops, beige splashback, black appliances, an island, grey worktops and light hardwood flooring.
Design ideas for a medium sized contemporary grey and white single-wall kitchen in Munich with a single-bowl sink, flat-panel cabinets, white cabinets, concrete worktops, beige splashback, black appliances, an island, grey worktops and light hardwood flooring.
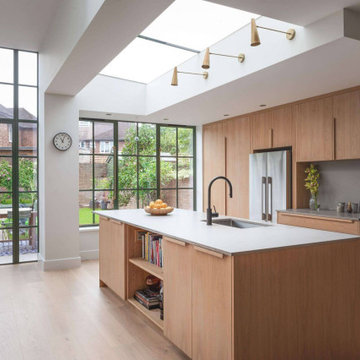
Blending the warmth and natural elements of Scandinavian design with Japanese minimalism.
With true craftsmanship, the wooden doors paired with a bespoke oak handle showcases simple, functional design, contrasting against the bold dark green crittal doors and raw concrete Caesarstone worktop.
The large double larder brings ample storage, essential for keeping the open-plan kitchen elegant and serene.

Concrete Kitchen Countertops
Large contemporary kitchen in Sacramento with a single-bowl sink, all styles of cabinet, medium wood cabinets, concrete worktops, stainless steel appliances, medium hardwood flooring, an island, brown floors, grey worktops and exposed beams.
Large contemporary kitchen in Sacramento with a single-bowl sink, all styles of cabinet, medium wood cabinets, concrete worktops, stainless steel appliances, medium hardwood flooring, an island, brown floors, grey worktops and exposed beams.

Rénovation d'une cuisine, d'un séjour et d'une salle de bain dans un appartement de 70 m2.
Création d'un meuble sur mesure à l'entrée, un bar sur mesure avec plan de travail en béton ciré et un meuble de salle d'eau sur mesure.
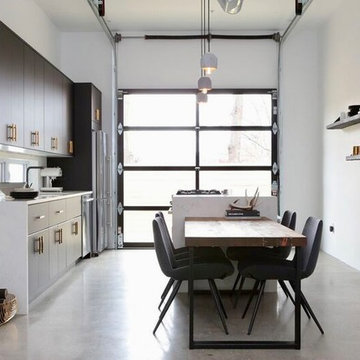
Furniture by Weisshouse, Kitchen Design by Camden and Heather Leeds, Photograhpy by Adam Milliron
Photo of a small modern galley open plan kitchen in Other with a single-bowl sink, flat-panel cabinets, brown cabinets, concrete worktops, white splashback, stainless steel appliances, concrete flooring, an island and grey floors.
Photo of a small modern galley open plan kitchen in Other with a single-bowl sink, flat-panel cabinets, brown cabinets, concrete worktops, white splashback, stainless steel appliances, concrete flooring, an island and grey floors.
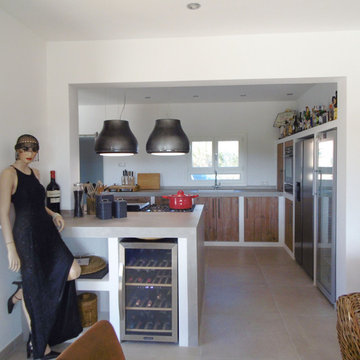
Isla que conecta con el salón, debajo almacenaje y nevera de vinos.
Photo of a large mediterranean l-shaped open plan kitchen in Palma de Mallorca with a single-bowl sink, distressed cabinets, concrete worktops, white splashback, stainless steel appliances, ceramic flooring, an island, grey floors and grey worktops.
Photo of a large mediterranean l-shaped open plan kitchen in Palma de Mallorca with a single-bowl sink, distressed cabinets, concrete worktops, white splashback, stainless steel appliances, ceramic flooring, an island, grey floors and grey worktops.
Kitchen with a Single-bowl Sink and Concrete Worktops Ideas and Designs
1