Kitchen with a Single-bowl Sink and Flat-panel Cabinets Ideas and Designs
Refine by:
Budget
Sort by:Popular Today
81 - 100 of 29,295 photos
Item 1 of 3
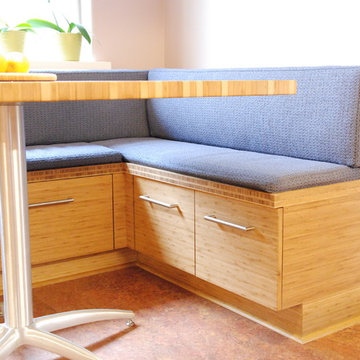
This was a Green Building project so wood materials has to be FSC Certified and NAUF. The amber bamboo used (which is horizontal grain run), is a sustainable wood. The The interiors are certified maple plywood. Low VOC clear water-based finish.

Modern design by Alberto Juarez and Darin Radac of Novum Architecture in Los Angeles.
Photo of a large modern l-shaped kitchen/diner in Los Angeles with a single-bowl sink, flat-panel cabinets, white cabinets, marble worktops, grey splashback, metro tiled splashback, stainless steel appliances, concrete flooring and an island.
Photo of a large modern l-shaped kitchen/diner in Los Angeles with a single-bowl sink, flat-panel cabinets, white cabinets, marble worktops, grey splashback, metro tiled splashback, stainless steel appliances, concrete flooring and an island.

Photo of a contemporary single-wall kitchen in Tokyo Suburbs with a single-bowl sink, flat-panel cabinets, stainless steel worktops, white splashback, stone tiled splashback, light hardwood flooring, an island and light wood cabinets.
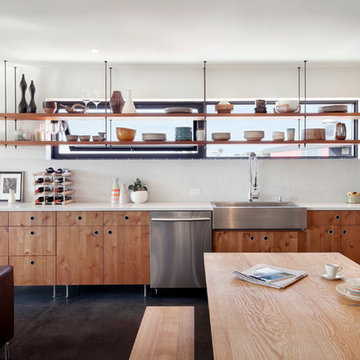
Small but functional kitchen with windows behind open shelves to let light in. Wood cabinets bring warmth and contrast with the concrete floors.
Building design collaborators Graham Baba Architects
photos by:Tim Bies
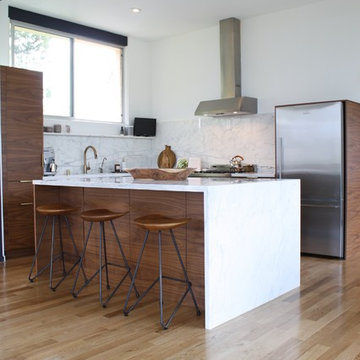
Photo of a contemporary l-shaped open plan kitchen in Los Angeles with flat-panel cabinets, medium wood cabinets, white splashback, stainless steel appliances, light hardwood flooring, an island, marble worktops, a single-bowl sink and marble splashback.
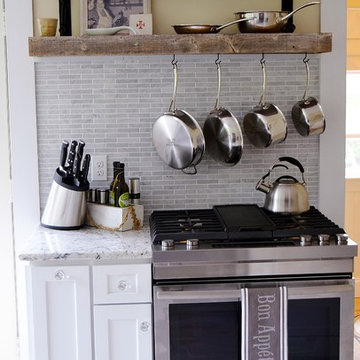
This kitchen was designed by Gail O’Rourke of White Wood Kitchens using Fieldstone Cabinetry. The design included a Roseburg door style with all plywood cabinets. With soft close doors and drawers, the homeowners do not have to worry about scaring the cat, which likes to hang out in the kitchen. The countertops are White Ice Granite and the backsplash is white subway tiles. The floating shelves also compliment the kitchen perfectly.
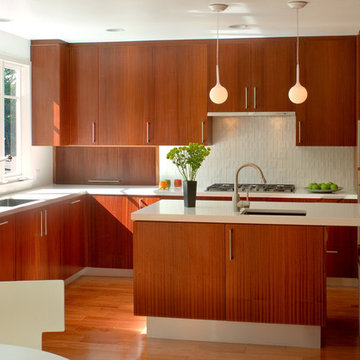
©Alexander Vertikoff
This is an example of a retro l-shaped kitchen in Los Angeles with flat-panel cabinets, medium wood cabinets, an island, a single-bowl sink, composite countertops, white splashback, ceramic splashback, stainless steel appliances and medium hardwood flooring.
This is an example of a retro l-shaped kitchen in Los Angeles with flat-panel cabinets, medium wood cabinets, an island, a single-bowl sink, composite countertops, white splashback, ceramic splashback, stainless steel appliances and medium hardwood flooring.
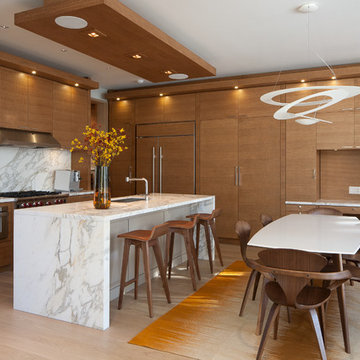
Design ideas for a large retro l-shaped kitchen/diner in Toronto with light hardwood flooring, a single-bowl sink, flat-panel cabinets, medium wood cabinets, marble worktops, grey splashback, stone slab splashback, stainless steel appliances and an island.
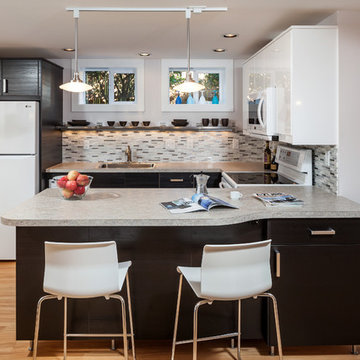
Renovation of existing basement space as a completely separate ADU (accessory dwelling unit) registered with the City of Portland. Clients plan to use the new space for short term rentals and potentially a rental on Airbnb.
Kuda Photography

Meier Residential, LLC
Inspiration for a medium sized modern u-shaped enclosed kitchen in Austin with a single-bowl sink, flat-panel cabinets, grey cabinets, limestone worktops, multi-coloured splashback, mosaic tiled splashback, integrated appliances, cork flooring and an island.
Inspiration for a medium sized modern u-shaped enclosed kitchen in Austin with a single-bowl sink, flat-panel cabinets, grey cabinets, limestone worktops, multi-coloured splashback, mosaic tiled splashback, integrated appliances, cork flooring and an island.

Kitchen features all Wood-Mode cabinets. Perimeter features the Vanguard Plus door style on Plain Sawn Walnut. Storage wall features large pull-out pantry. Flooring by Porcelanosa, Rapid Gris.
All pictures are copyright Wood-Mode. For promotional use only.

The key to this project was to create a kitchen fitting of a residence with strong Industrial aesthetics. The PB Kitchen Design team managed to preserve the warmth and organic feel of the home’s architecture. The sturdy materials used to enrich the integrity of the design, never take away from the fact that this space is meant for hospitality. Functionally, the kitchen works equally well for quick family meals or large gatherings. But take a closer look at the use of texture and height. The vaulted ceiling and exposed trusses bring an additional element of awe to this already stunning kitchen.
Project specs: Cabinets by Quality Custom Cabinetry. 48" Wolf range. Sub Zero integrated refrigerator in stainless steel.
Project Accolades: First Place honors in the National Kitchen and Bath Association’s 2014 Design Competition

Designed & Built by Renewal Design-Build. RenewalDesignBuild.com
Photography by: Jeff Herr Photography
Inspiration for a midcentury l-shaped kitchen/diner in Atlanta with quartz worktops, yellow splashback, glass tiled splashback, stainless steel appliances, a single-bowl sink, flat-panel cabinets and light wood cabinets.
Inspiration for a midcentury l-shaped kitchen/diner in Atlanta with quartz worktops, yellow splashback, glass tiled splashback, stainless steel appliances, a single-bowl sink, flat-panel cabinets and light wood cabinets.
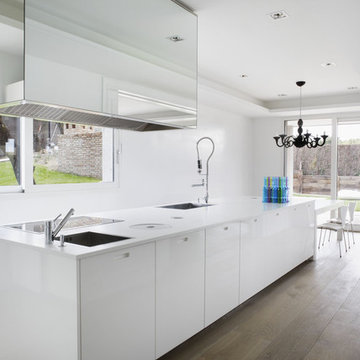
Modern Boffi kitchen with a minimal concept. Lots of natural light through oversized windows, Venetian stucco pure white, and the warmth of white European oak by Lignum Elite - Ibiza (Platinum Collection).
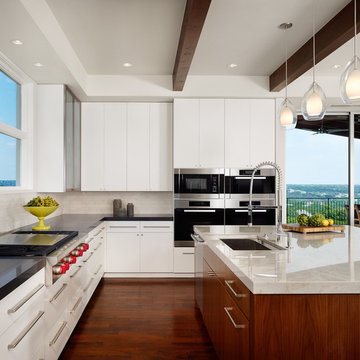
Photo Credit: Casey Dunn
Design ideas for a contemporary galley open plan kitchen in Austin with a single-bowl sink, flat-panel cabinets, white cabinets, white splashback, stainless steel appliances, dark hardwood flooring and an island.
Design ideas for a contemporary galley open plan kitchen in Austin with a single-bowl sink, flat-panel cabinets, white cabinets, white splashback, stainless steel appliances, dark hardwood flooring and an island.

Ziger/Snead Architects with Jenkins Baer Associates
Photography by Alain Jaramillo
Photo of a contemporary galley kitchen in Baltimore with a single-bowl sink, flat-panel cabinets, dark wood cabinets, metallic splashback, metal splashback and integrated appliances.
Photo of a contemporary galley kitchen in Baltimore with a single-bowl sink, flat-panel cabinets, dark wood cabinets, metallic splashback, metal splashback and integrated appliances.

A stunning wraparound extension that's helped open up this lower ground floor, creating space for those big and little family moments. For this Lewisham project, we not only expanded the space but included a sneaky utility room too.

Barn wood grey slab door cabinets with grey painted upper doors. Stainless steel appliances, quartz counter tops, and glass backsplash.
This is an example of a small contemporary u-shaped kitchen/diner in San Francisco with a single-bowl sink, flat-panel cabinets, grey cabinets, composite countertops, grey splashback, glass tiled splashback, stainless steel appliances and light hardwood flooring.
This is an example of a small contemporary u-shaped kitchen/diner in San Francisco with a single-bowl sink, flat-panel cabinets, grey cabinets, composite countertops, grey splashback, glass tiled splashback, stainless steel appliances and light hardwood flooring.
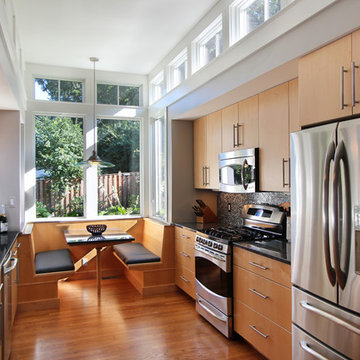
Design ideas for a contemporary galley kitchen/diner in DC Metro with stainless steel appliances, a single-bowl sink, flat-panel cabinets and light wood cabinets.
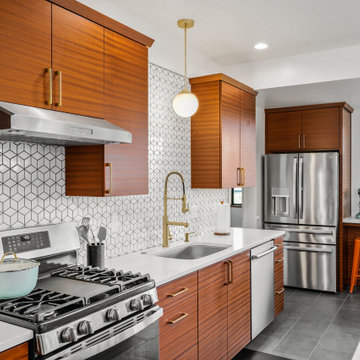
These clients fell in love with this home immediately when they saw it on the market, and quickly made the offer. From the unique lighting, retro architectural details, and view of the cascades, this home was full of potential to be remodeled to fit the lifestyle and personality of it’s new owners. Through the design process, we identified the aspects of the home that these owners loved, such as the Living Room soffit, grasscloth wallpaper, floating staircase and outdoor-feel basement. We then pinpointed the difficulties that the floor plan and materials presented for their lifestyle, such as the closed-off/compartmentalized floor plan, shag carpet in the living room, outdated finishes, lack of wood, and a newer kitchen that was an outlier within the style of the house. The finished product is a magazine-worthy transformation that thoughtfully unifies the owner’s personal style and the home’s retro roots.
Kitchen with a Single-bowl Sink and Flat-panel Cabinets Ideas and Designs
5