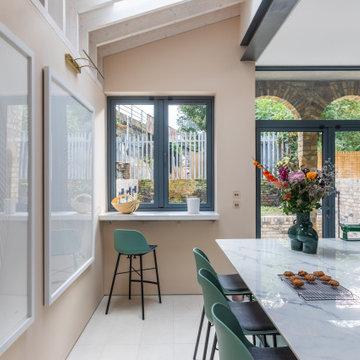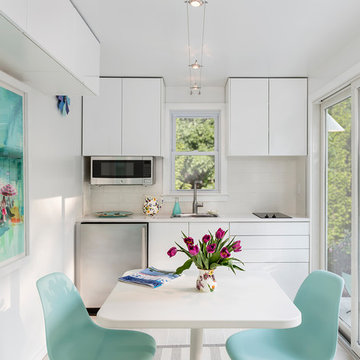Kitchen with a Single-bowl Sink and Flat-panel Cabinets Ideas and Designs
Refine by:
Budget
Sort by:Popular Today
1 - 20 of 29,191 photos
Item 1 of 3

Stunning Pluck Kitchen in soft green with marble worktops and feature lighting.
Inspiration for a large midcentury l-shaped open plan kitchen in London with a single-bowl sink, flat-panel cabinets, green cabinets, marble worktops, green splashback, marble splashback, stainless steel appliances, light hardwood flooring, an island, green worktops, exposed beams and feature lighting.
Inspiration for a large midcentury l-shaped open plan kitchen in London with a single-bowl sink, flat-panel cabinets, green cabinets, marble worktops, green splashback, marble splashback, stainless steel appliances, light hardwood flooring, an island, green worktops, exposed beams and feature lighting.

Oak kitchen with bespoke painted shelving to create window seat.
Photo of a medium sized contemporary single-wall open plan kitchen in Edinburgh with a single-bowl sink, flat-panel cabinets, light wood cabinets, engineered stone countertops, grey splashback, engineered quartz splashback, integrated appliances, light hardwood flooring, an island, grey worktops and a feature wall.
Photo of a medium sized contemporary single-wall open plan kitchen in Edinburgh with a single-bowl sink, flat-panel cabinets, light wood cabinets, engineered stone countertops, grey splashback, engineered quartz splashback, integrated appliances, light hardwood flooring, an island, grey worktops and a feature wall.

Blending the warmth and natural elements of Scandinavian design with Japanese minimalism.
With true craftsmanship, the wooden doors paired with a bespoke oak handle showcases simple, functional design, contrasting against the bold dark green crittal doors and raw concrete Caesarstone worktop.
The large double larder brings ample storage, essential for keeping the open-plan kitchen elegant and serene.

Off white kitchen cabinets with large island with Tala pendant lights
Design ideas for a medium sized contemporary grey and white l-shaped open plan kitchen in Sussex with a single-bowl sink, flat-panel cabinets, grey cabinets, quartz worktops, green splashback, glass sheet splashback, stainless steel appliances, light hardwood flooring, an island, brown floors and white worktops.
Design ideas for a medium sized contemporary grey and white l-shaped open plan kitchen in Sussex with a single-bowl sink, flat-panel cabinets, grey cabinets, quartz worktops, green splashback, glass sheet splashback, stainless steel appliances, light hardwood flooring, an island, brown floors and white worktops.

Kitchen
Inspiration for a small contemporary galley enclosed kitchen in London with a single-bowl sink, flat-panel cabinets, beige cabinets, composite countertops, beige splashback, black appliances, light hardwood flooring, beige floors and beige worktops.
Inspiration for a small contemporary galley enclosed kitchen in London with a single-bowl sink, flat-panel cabinets, beige cabinets, composite countertops, beige splashback, black appliances, light hardwood flooring, beige floors and beige worktops.

This is an example of a contemporary kitchen in London with a single-bowl sink, flat-panel cabinets, turquoise cabinets, an island and white floors.

Design ideas for a large contemporary l-shaped kitchen in Gloucestershire with flat-panel cabinets, granite worktops, black appliances, an island, black worktops, a single-bowl sink, green cabinets and brown floors.

A stunning wraparound extension that's helped open up this lower ground floor, creating space for those big and little family moments. For this Lewisham project, we not only expanded the space but included a sneaky utility room too.

The Port Ludlow Residence is a compact, 2400 SF modern house located on a wooded waterfront property at the north end of the Hood Canal, a long, fjord-like arm of western Puget Sound. The house creates a simple glazed living space that opens up to become a front porch to the beautiful Hood Canal.
The east-facing house is sited along a high bank, with a wonderful view of the water. The main living volume is completely glazed, with 12-ft. high glass walls facing the view and large, 8-ft.x8-ft. sliding glass doors that open to a slightly raised wood deck, creating a seamless indoor-outdoor space. During the warm summer months, the living area feels like a large, open porch. Anchoring the north end of the living space is a two-story building volume containing several bedrooms and separate his/her office spaces.
The interior finishes are simple and elegant, with IPE wood flooring, zebrawood cabinet doors with mahogany end panels, quartz and limestone countertops, and Douglas Fir trim and doors. Exterior materials are completely maintenance-free: metal siding and aluminum windows and doors. The metal siding has an alternating pattern using two different siding profiles.
The house has a number of sustainable or “green” building features, including 2x8 construction (40% greater insulation value); generous glass areas to provide natural lighting and ventilation; large overhangs for sun and rain protection; metal siding (recycled steel) for maximum durability, and a heat pump mechanical system for maximum energy efficiency. Sustainable interior finish materials include wood cabinets, linoleum floors, low-VOC paints, and natural wool carpet.

This outdated kitchen came with flowered wallpaper, narrow connections to Entry and Dining Room, outdated cabinetry and poor workflow. By opening up the ceiling to expose existing beams, widening both entrys and adding taller, angled windows, light now steams into this bright and cheery Mid Century Modern kitchen. The custom Pratt & Larson turquoise tiles add so much interest and tie into the new custom painted blue door. The walnut wood base cabinets add a warm, natural element. A cozy seating area for TV watching, reading and coffee looks out to the new clear cedar fence and landscape.

cucina con isola
Medium sized contemporary single-wall open plan kitchen in Milan with a single-bowl sink, flat-panel cabinets, blue cabinets, marble worktops, white splashback, ceramic splashback, light hardwood flooring, an island, brown floors and white worktops.
Medium sized contemporary single-wall open plan kitchen in Milan with a single-bowl sink, flat-panel cabinets, blue cabinets, marble worktops, white splashback, ceramic splashback, light hardwood flooring, an island, brown floors and white worktops.

This is an example of a large contemporary l-shaped kitchen/diner in Moscow with a single-bowl sink, flat-panel cabinets, black cabinets, wood worktops, grey splashback, integrated appliances, porcelain flooring, an island, grey floors, brown worktops and exposed beams.

Inspiration for a small modern kitchen in Seattle with a single-bowl sink, flat-panel cabinets, light wood cabinets, engineered stone countertops, white splashback, ceramic splashback, stainless steel appliances, light hardwood flooring and brown floors.

Inspiration for a small contemporary u-shaped enclosed kitchen in Paris with a single-bowl sink, white cabinets, wood worktops, white splashback, stainless steel appliances, ceramic flooring, no island, brown worktops, flat-panel cabinets and multi-coloured floors.

In our world of kitchen design, it’s lovely to see all the varieties of styles come to life. From traditional to modern, and everything in between, we love to design a broad spectrum. Here, we present a two-tone modern kitchen that has used materials in a fresh and eye-catching way. With a mix of finishes, it blends perfectly together to create a space that flows and is the pulsating heart of the home.
With the main cooking island and gorgeous prep wall, the cook has plenty of space to work. The second island is perfect for seating – the three materials interacting seamlessly, we have the main white material covering the cabinets, a short grey table for the kids, and a taller walnut top for adults to sit and stand while sipping some wine! I mean, who wouldn’t want to spend time in this kitchen?!
Cabinetry
With a tuxedo trend look, we used Cabico Elmwood New Haven door style, walnut vertical grain in a natural matte finish. The white cabinets over the sink are the Ventura MDF door in a White Diamond Gloss finish.
Countertops
The white counters on the perimeter and on both islands are from Caesarstone in a Frosty Carrina finish, and the added bar on the second countertop is a custom walnut top (made by the homeowner!) with a shorter seated table made from Caesarstone’s Raw Concrete.
Backsplash
The stone is from Marble Systems from the Mod Glam Collection, Blocks – Glacier honed, in Snow White polished finish, and added Brass.
Fixtures
A Blanco Precis Silgranit Cascade Super Single Bowl Kitchen Sink in White works perfect with the counters. A Waterstone transitional pulldown faucet in New Bronze is complemented by matching water dispenser, soap dispenser, and air switch. The cabinet hardware is from Emtek – their Trinity pulls in brass.
Appliances
The cooktop, oven, steam oven and dishwasher are all from Miele. The dishwashers are paneled with cabinetry material (left/right of the sink) and integrate seamlessly Refrigerator and Freezer columns are from SubZero and we kept the stainless look to break up the walnut some. The microwave is a counter sitting Panasonic with a custom wood trim (made by Cabico) and the vent hood is from Zephyr.

Raphaël Thibodeau
Medium sized contemporary galley kitchen/diner in Montreal with a single-bowl sink, flat-panel cabinets, medium wood cabinets, tile countertops, white splashback, ceramic splashback, white appliances, ceramic flooring, an island and grey floors.
Medium sized contemporary galley kitchen/diner in Montreal with a single-bowl sink, flat-panel cabinets, medium wood cabinets, tile countertops, white splashback, ceramic splashback, white appliances, ceramic flooring, an island and grey floors.

Josefotoinmo, OOIIO Arquitectura
This is an example of a scandi single-wall kitchen in Madrid with flat-panel cabinets, wood worktops, white splashback, metro tiled splashback, white appliances, an island, beige worktops, a single-bowl sink, white cabinets and beige floors.
This is an example of a scandi single-wall kitchen in Madrid with flat-panel cabinets, wood worktops, white splashback, metro tiled splashback, white appliances, an island, beige worktops, a single-bowl sink, white cabinets and beige floors.

Note our custom-designed lighting solution!
Inspiration for a midcentury open plan kitchen in Miami with a single-bowl sink, flat-panel cabinets, green cabinets, stainless steel appliances, medium hardwood flooring and an island.
Inspiration for a midcentury open plan kitchen in Miami with a single-bowl sink, flat-panel cabinets, green cabinets, stainless steel appliances, medium hardwood flooring and an island.

Pool House in a box. This custom made pool house is a converted shipping container turned into a pool house. Look up www.elbarpoolhouses.com for more information.

A great example of use of color in a kitchen space. We utilized seafoam green and light wood stained cabinets in this renovation in Spring Hill, FL. Other features include a double dishwasher and oversized subway tile.
Kitchen with a Single-bowl Sink and Flat-panel Cabinets Ideas and Designs
1