Kitchen with a Single-bowl Sink and Granite Worktops Ideas and Designs
Refine by:
Budget
Sort by:Popular Today
41 - 60 of 17,394 photos
Item 1 of 3
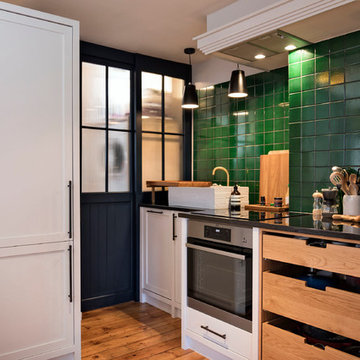
This compact kitchen is bold in its use of colour and materials.
Small contemporary l-shaped kitchen/diner in London with a single-bowl sink, flat-panel cabinets, beige cabinets, granite worktops, green splashback, ceramic splashback, stainless steel appliances, light hardwood flooring, no island, brown floors and black worktops.
Small contemporary l-shaped kitchen/diner in London with a single-bowl sink, flat-panel cabinets, beige cabinets, granite worktops, green splashback, ceramic splashback, stainless steel appliances, light hardwood flooring, no island, brown floors and black worktops.
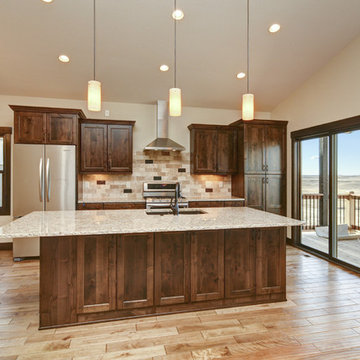
Photo of a medium sized traditional single-wall open plan kitchen in Denver with a single-bowl sink, shaker cabinets, medium wood cabinets, granite worktops, beige splashback, limestone splashback, stainless steel appliances, medium hardwood flooring, an island and beige floors.
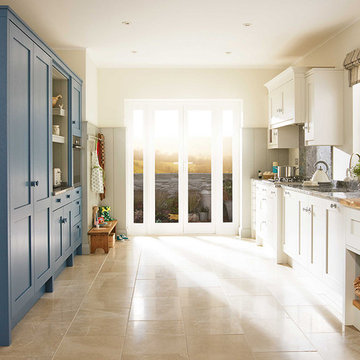
Photo of a medium sized farmhouse galley open plan kitchen in Dublin with a single-bowl sink, shaker cabinets, blue cabinets, granite worktops, integrated appliances, ceramic flooring and no island.
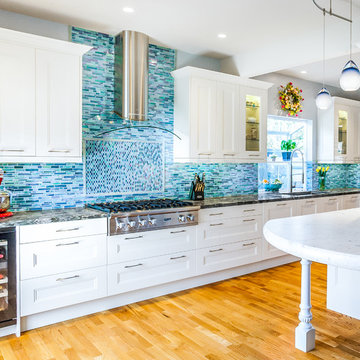
The open design of the kitchen combined with white shaker cabinets and light hardwood floors maximize the natural light throughout the space.
Photo of a medium sized coastal galley kitchen in San Francisco with a single-bowl sink, shaker cabinets, white cabinets, granite worktops, blue splashback, mosaic tiled splashback, stainless steel appliances, light hardwood flooring and a breakfast bar.
Photo of a medium sized coastal galley kitchen in San Francisco with a single-bowl sink, shaker cabinets, white cabinets, granite worktops, blue splashback, mosaic tiled splashback, stainless steel appliances, light hardwood flooring and a breakfast bar.
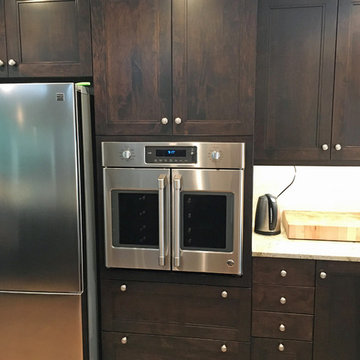
Refrigerator niche (partial view) and custom tall oven cabinet with a dark stain on maple, and a French door convection oven.
Photo of a medium sized classic l-shaped open plan kitchen in Houston with a single-bowl sink, shaker cabinets, dark wood cabinets, granite worktops, beige splashback, stone tiled splashback, stainless steel appliances, porcelain flooring, an island and beige floors.
Photo of a medium sized classic l-shaped open plan kitchen in Houston with a single-bowl sink, shaker cabinets, dark wood cabinets, granite worktops, beige splashback, stone tiled splashback, stainless steel appliances, porcelain flooring, an island and beige floors.
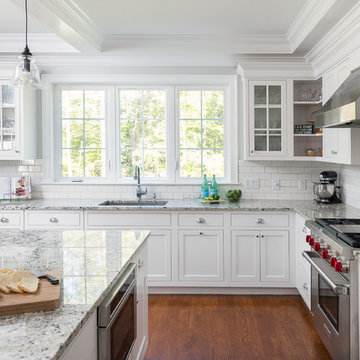
White shaker style cabinets with white subway tile backsplash. Wolf range with stainless steel hood. Coffered ceiling with Rustic Glass Pendants. Brian Doherty Photography.
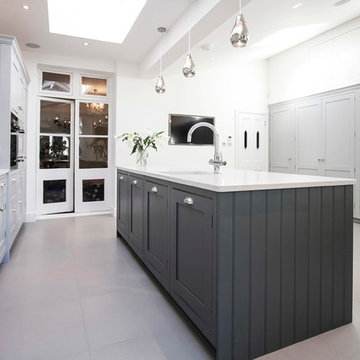
Burlanes were commissioned to design, create and install a fresh and contemporary kitchen for a brand new extension on a beautiful family home in Crystal Palace, London. The main objective was to maximise the use of space and achieve a clean looking, clutter free kitchen, with lots of storage and a dedicated dining area.
We are delighted with the outcome of this kitchen, but more importantly so is the client who says it is where her family now spend all their time.
“I can safely say that everything I ever wanted in a kitchen is in my kitchen, brilliant larder cupboards, great pull out shelves for the toaster etc and all expertly hand built. After our initial visit from our designer Lindsey Durrant, I was confident that she knew exactly what I wanted even from my garbled ramblings, and I got exactly what I wanted! I honestly would not hesitate in recommending Burlanes to anyone.”
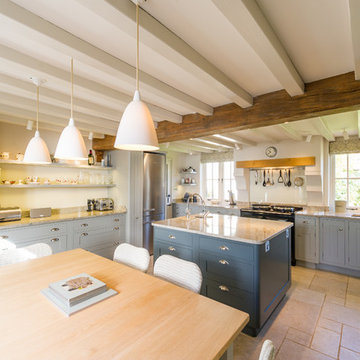
This is an example of a classic kitchen in Hampshire with a single-bowl sink, shaker cabinets, blue cabinets, granite worktops, white splashback, glass sheet splashback, stainless steel appliances, porcelain flooring and an island.
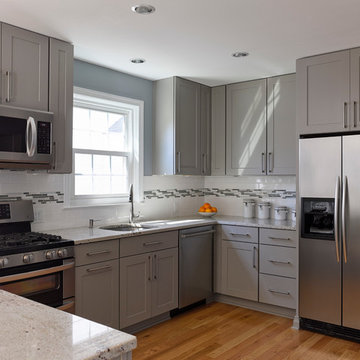
Tom Holdsworth Photography
Photo of a medium sized retro u-shaped kitchen/diner in Baltimore with recessed-panel cabinets, granite worktops, stainless steel appliances, light hardwood flooring, a single-bowl sink, grey cabinets, multi-coloured splashback, glass tiled splashback and a breakfast bar.
Photo of a medium sized retro u-shaped kitchen/diner in Baltimore with recessed-panel cabinets, granite worktops, stainless steel appliances, light hardwood flooring, a single-bowl sink, grey cabinets, multi-coloured splashback, glass tiled splashback and a breakfast bar.
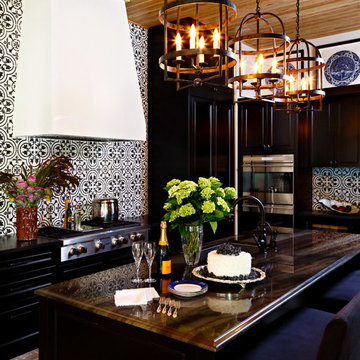
Design ideas for a medium sized classic l-shaped kitchen/diner in Tampa with black cabinets, multi-coloured splashback, a single-bowl sink, ceramic splashback, stainless steel appliances, ceramic flooring, granite worktops and an island.
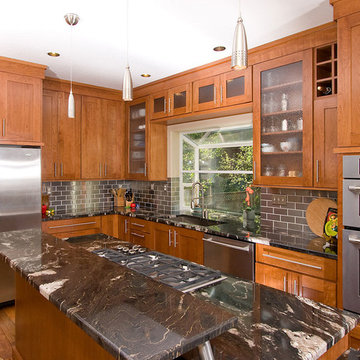
Macnsons Construction, Inc. kitchen remodel with cherry wood cabinets, black granite countertops, stainless steel appliances and accents, island, bar, and garden window.
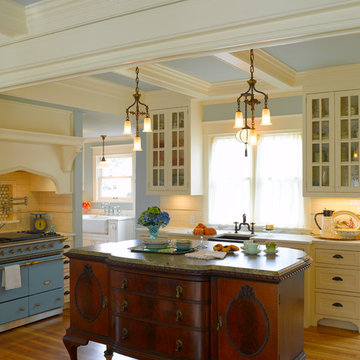
French-inspired kitchen remodel
Architect: Carol Sundstrom, AIA
Contractor: Phoenix Construction
Photography: © Kathryn Barnard
Inspiration for a large kitchen/diner in Seattle with metro tiled splashback, a single-bowl sink, white cabinets, granite worktops, white splashback, an island, glass-front cabinets and medium hardwood flooring.
Inspiration for a large kitchen/diner in Seattle with metro tiled splashback, a single-bowl sink, white cabinets, granite worktops, white splashback, an island, glass-front cabinets and medium hardwood flooring.

Cucina di Cesar Cucine; basi in laccato effetto oro, piano e paraspruzzi zona lavabo in pietra breccia imperiale; penili e colonne in fenix grigio; paraspruzzi in vetro retro-verniciato grigio. Pavimento in resina rosso bordeaux. Piano cottura induzione Bora con cappa integrata. Gli angoli delle basi sono stati personalizzati con 3arrotondamenti. Zoccolino ribassato a 6 cm.
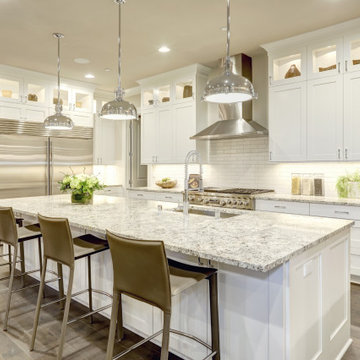
Inspiration for a medium sized traditional l-shaped open plan kitchen in Raleigh with a single-bowl sink, shaker cabinets, white cabinets, granite worktops, white splashback, metro tiled splashback, stainless steel appliances, light hardwood flooring, an island and grey floors.
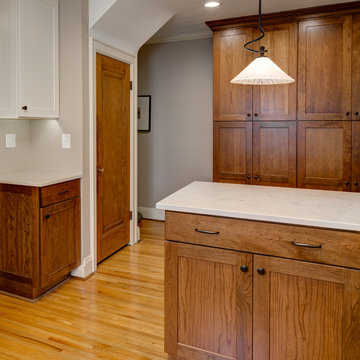
Photo of a small classic u-shaped enclosed kitchen in Columbus with a single-bowl sink, shaker cabinets, medium wood cabinets, granite worktops, white splashback, metro tiled splashback, stainless steel appliances, medium hardwood flooring, a breakfast bar and white worktops.
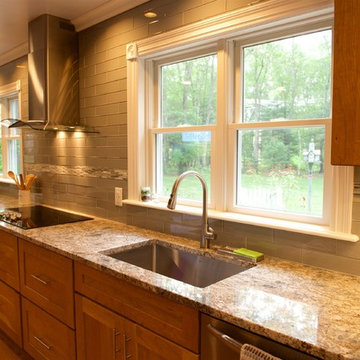
Countertops: Blue Flower 3cm polished granite with a pencil edge
Items supplied by Quality Tile:
Backsplash: AKDO Dove Grey 3" x 12" & 3" x 6" clear glass tile
Backsplash Accent: Lunada Bay Tile Agate 1/2" x 4" Brick, Bari, Silk tile
Sink: Nantucket Sinks USA SR3018-16 gauge sink, strainer basket, and grid
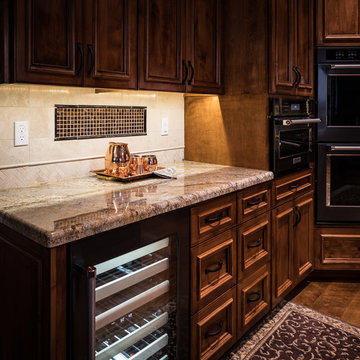
Pat Kofahl
Photo of a medium sized rustic l-shaped open plan kitchen in Minneapolis with a single-bowl sink, raised-panel cabinets, medium wood cabinets, granite worktops, beige splashback, stone tiled splashback, black appliances, medium hardwood flooring, an island and brown floors.
Photo of a medium sized rustic l-shaped open plan kitchen in Minneapolis with a single-bowl sink, raised-panel cabinets, medium wood cabinets, granite worktops, beige splashback, stone tiled splashback, black appliances, medium hardwood flooring, an island and brown floors.

Inspiration for a medium sized retro u-shaped open plan kitchen in Boise with a single-bowl sink, flat-panel cabinets, grey cabinets, granite worktops, blue splashback, glass tiled splashback, integrated appliances, medium hardwood flooring and an island.

Small traditional u-shaped enclosed kitchen in Oxfordshire with a single-bowl sink, blue cabinets, granite worktops, black splashback, black appliances, limestone flooring and no island.

This Oceanside home, built to take advantage of majestic rocky views of the North Atlantic, incorporates outside living with inside glamor.
Sunlight streams through the large exterior windows that overlook the ocean. The light filters through to the back of the home with the clever use of over sized door frames with transoms, and a large pass through opening from the kitchen/living area to the dining area.
Retractable mosquito screens were installed on the deck to create an outdoor- dining area, comfortable even in the mid summer bug season. Photography: Greg Premru
Kitchen with a Single-bowl Sink and Granite Worktops Ideas and Designs
3