Kitchen with a Single-bowl Sink and Raised-panel Cabinets Ideas and Designs
Refine by:
Budget
Sort by:Popular Today
61 - 80 of 8,009 photos
Item 1 of 3
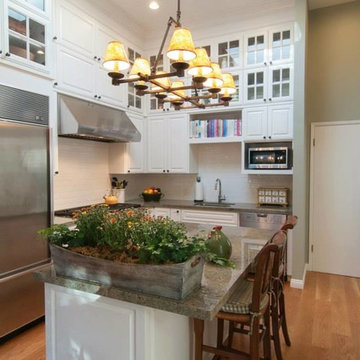
White painted kitchen with granite counters, hardwood floors, and divided glass doors. Ceiling height is 9'. Skylight to bring in more light.
Small traditional l-shaped enclosed kitchen in San Francisco with a single-bowl sink, raised-panel cabinets, white cabinets, granite worktops, white splashback, ceramic splashback, stainless steel appliances, light hardwood flooring and an island.
Small traditional l-shaped enclosed kitchen in San Francisco with a single-bowl sink, raised-panel cabinets, white cabinets, granite worktops, white splashback, ceramic splashback, stainless steel appliances, light hardwood flooring and an island.
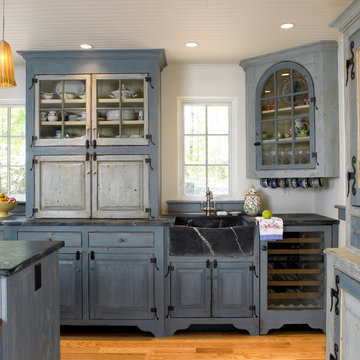
Gridley+Graves Photographers
This is an example of a large farmhouse single-wall kitchen/diner in Philadelphia with a single-bowl sink, blue cabinets, white splashback, stainless steel appliances, light hardwood flooring, an island, soapstone worktops, brown floors and raised-panel cabinets.
This is an example of a large farmhouse single-wall kitchen/diner in Philadelphia with a single-bowl sink, blue cabinets, white splashback, stainless steel appliances, light hardwood flooring, an island, soapstone worktops, brown floors and raised-panel cabinets.
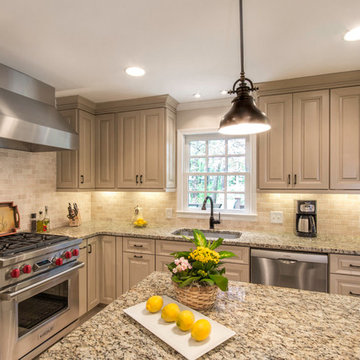
www.photosbyheatherfritz.com
Heather Fritz
This is an example of a traditional kitchen in Atlanta with a single-bowl sink, raised-panel cabinets, beige cabinets, granite worktops, stone tiled splashback, stainless steel appliances and beige splashback.
This is an example of a traditional kitchen in Atlanta with a single-bowl sink, raised-panel cabinets, beige cabinets, granite worktops, stone tiled splashback, stainless steel appliances and beige splashback.

Двухцветная кухня и напольная плитка с рисунком.
This is an example of a small contemporary single-wall kitchen/diner in Saint Petersburg with raised-panel cabinets, white cabinets, composite countertops, white splashback, stainless steel appliances, black worktops, a single-bowl sink, ceramic flooring and grey floors.
This is an example of a small contemporary single-wall kitchen/diner in Saint Petersburg with raised-panel cabinets, white cabinets, composite countertops, white splashback, stainless steel appliances, black worktops, a single-bowl sink, ceramic flooring and grey floors.
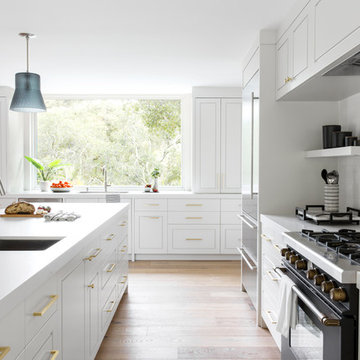
Vivian Johnson
This is an example of a large traditional l-shaped kitchen in San Francisco with a single-bowl sink, engineered stone countertops, white splashback, ceramic splashback, black appliances, light hardwood flooring, an island, grey worktops, raised-panel cabinets and beige floors.
This is an example of a large traditional l-shaped kitchen in San Francisco with a single-bowl sink, engineered stone countertops, white splashback, ceramic splashback, black appliances, light hardwood flooring, an island, grey worktops, raised-panel cabinets and beige floors.
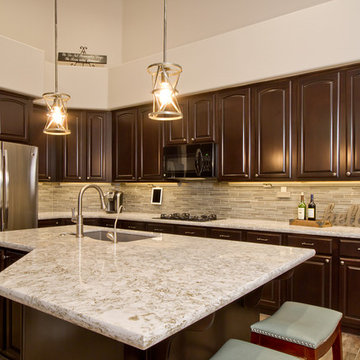
Davis Design Group, Taube Photography
Inspiration for a large classic l-shaped kitchen/diner in Phoenix with a single-bowl sink, raised-panel cabinets, dark wood cabinets, granite worktops, beige splashback, glass tiled splashback, stainless steel appliances, medium hardwood flooring, an island and brown floors.
Inspiration for a large classic l-shaped kitchen/diner in Phoenix with a single-bowl sink, raised-panel cabinets, dark wood cabinets, granite worktops, beige splashback, glass tiled splashback, stainless steel appliances, medium hardwood flooring, an island and brown floors.

Basement kitchenette and bathroom with dark cabinets and light granite counter tops. The kitchenette is the perfect addition right off the homeowner's TV room. The small bathroom features a nice tiled open shower.
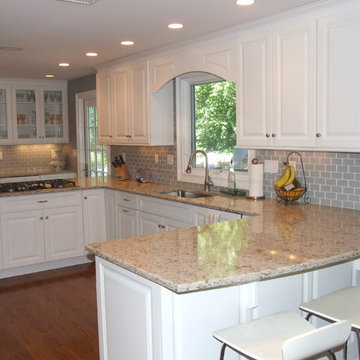
Kitchen renovation that opened up the the DR and made it part of the kitchen. All white semi-custom cabinets, glass subway tile backsplash, countertops cambria quatrz, walnut Hardwood floors. Vintage meets modern with a coastal edge!
Stainless appliances.
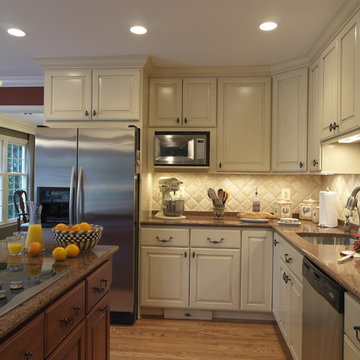
Design ideas for a classic kitchen in DC Metro with a single-bowl sink, raised-panel cabinets, beige cabinets and stainless steel appliances.

This beautiful traditional kitchen includes custom, stained, ceiling height cabinets and gorgeous glass details in the upper cabinets. Luxurious granite ties in the beige back splash and cabinets.
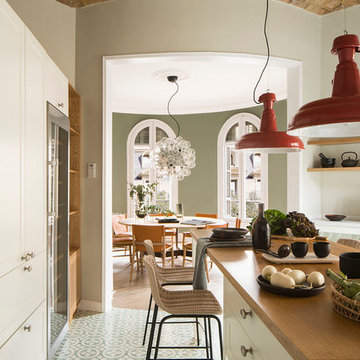
Proyecto realizado por Meritxell Ribé - The Room Studio
Construcción: The Room Work
Fotografías: Mauricio Fuertes
Inspiration for a medium sized mediterranean single-wall kitchen/diner in Barcelona with a single-bowl sink, raised-panel cabinets, white cabinets, wood worktops, grey splashback, stainless steel appliances, medium hardwood flooring, an island, brown floors and brown worktops.
Inspiration for a medium sized mediterranean single-wall kitchen/diner in Barcelona with a single-bowl sink, raised-panel cabinets, white cabinets, wood worktops, grey splashback, stainless steel appliances, medium hardwood flooring, an island, brown floors and brown worktops.
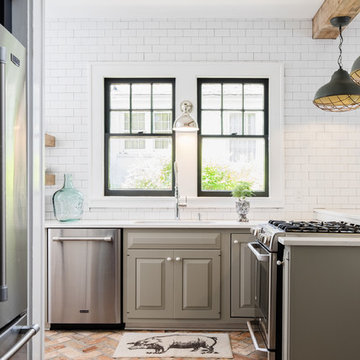
Custom Kitchen
Inspiration for a medium sized country grey and cream l-shaped kitchen/diner in Atlanta with raised-panel cabinets, grey cabinets, white splashback, metro tiled splashback, quartz worktops, stainless steel appliances, a breakfast bar, a single-bowl sink and brick flooring.
Inspiration for a medium sized country grey and cream l-shaped kitchen/diner in Atlanta with raised-panel cabinets, grey cabinets, white splashback, metro tiled splashback, quartz worktops, stainless steel appliances, a breakfast bar, a single-bowl sink and brick flooring.

Custom crystal chandelier, handblown glass pendants, and white leather banquette round out this chic kitchen and dining area.
Taylor Architectural Photography
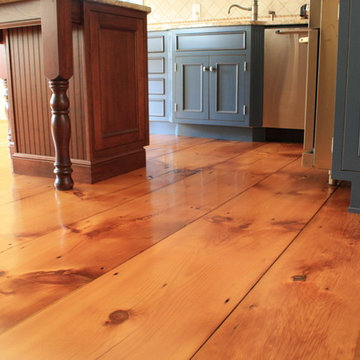
This wide plank (up to 28") pine flooring was salvaged from the attic of the same farm house. Cleaned up and reinstalled in the kitchen.
Design ideas for a large country l-shaped enclosed kitchen in Philadelphia with a single-bowl sink, raised-panel cabinets, blue cabinets, granite worktops, beige splashback, ceramic splashback, stainless steel appliances, medium hardwood flooring and an island.
Design ideas for a large country l-shaped enclosed kitchen in Philadelphia with a single-bowl sink, raised-panel cabinets, blue cabinets, granite worktops, beige splashback, ceramic splashback, stainless steel appliances, medium hardwood flooring and an island.

Expansive traditional l-shaped open plan kitchen in New York with a single-bowl sink, raised-panel cabinets, medium wood cabinets, soapstone worktops, grey splashback, porcelain splashback, stainless steel appliances, medium hardwood flooring, an island, brown floors, grey worktops and a timber clad ceiling.
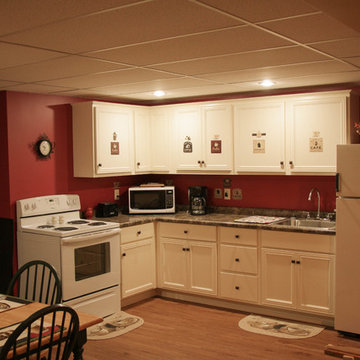
Medium sized traditional l-shaped kitchen/diner in Other with laminate floors, brown floors, a single-bowl sink, raised-panel cabinets, white cabinets, red splashback, stainless steel appliances, no island and engineered stone countertops.
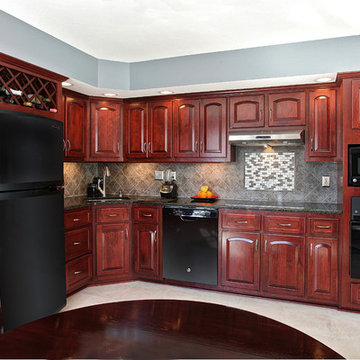
Some remodeling customers are uncertain about the best way to change the look of their space, and turn to us at Kitchen Magic for guidance; other homeowners already have a clear idea of what they want, and ask us to make their vision a reality. The latter was very much the case in a recent remodeling project we completed in Milford, New Jersey.
The home had been designed by the homeowner, who was clearly accustomed to creating and implementing an artistic vision for their living space. By the time Kitchen Magic arrived on the scene, the homeowner already had clear ideas about the colors and materials that would go into creating the look of their new kitchen. Cabinet refacing was the perfect solution for staying within budget, yet still having the kitchen they had always dreamed of.
Building on the Existing Decor is Key
The sleek, black appliances already in place demanded a bold complement, and the rich, deep hue of Cordovan on Cherry stain fit the bill perfectly. The arched cabinet doors add a classic touch of elegance, but one that blends seamlessly with the modern feel of the other design elements. The clean lines and chrome finish of the cabinet hardware serve to unite the vivid cherry cabinetry with the gray toned counters and backsplash.
That backsplash, a custom design envisioned by the homeowner, brings both unity and contrast to the entire space. The splashes of lighter values brighten the deep red tones of the cabinets, keeping the room from feeling too dark. The use of texture and varied tonal values create a unique piece that adds dimension to the kitchen's personality and reflects the creative energy of the homeowners.
The luxury of the deep cherry-red cabinets and the sleekly modern lines of the furnishings create a timeless and bold back drop for the counters, and only one stone perfectly fits that bill: granite! The black Uba Tuba granite countertops chosen by the homeowners have the visual weight and richness to pair with the Cordovan on Cherry, and the marbling of lighter and darker values echo of the custom-designed backsplash over the range, completing the new design.
Taken together, the effect of the homeowners' choices create a striking, elegant, and almost decadent feel without any heavy or dark characters. The sleek lines and organic look created by the arched cabinet doors give the room a sense of grace and motion that is entirely appropriate to the homeowners' aesthetic, given their fondness for the adventure of hot-air ballooning and active life style.
David Glasofer
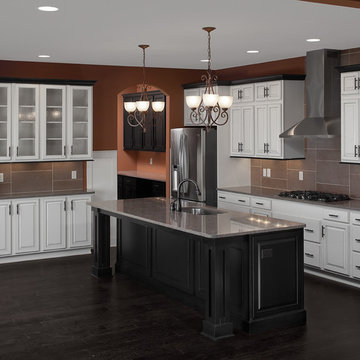
Photo of a medium sized traditional u-shaped open plan kitchen in Grand Rapids with a single-bowl sink, raised-panel cabinets, white cabinets, granite worktops, grey splashback, porcelain splashback, stainless steel appliances, dark hardwood flooring, an island, brown floors and grey worktops.
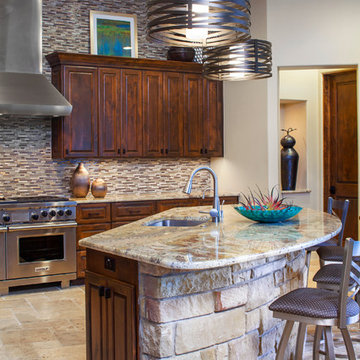
Fine Focus Photography - Tre Dunham
Design ideas for a traditional kitchen in Austin with a single-bowl sink, raised-panel cabinets, medium wood cabinets, multi-coloured splashback, stainless steel appliances and matchstick tiled splashback.
Design ideas for a traditional kitchen in Austin with a single-bowl sink, raised-panel cabinets, medium wood cabinets, multi-coloured splashback, stainless steel appliances and matchstick tiled splashback.
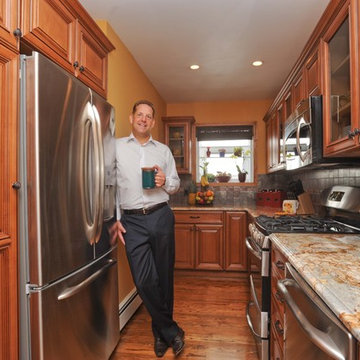
This kitchen had and still has a very narrow footprint. We enclosed client's washer/dryer behind new cabinetry and refaced existing 80's maple cabinets in rich mid tone wood with new granite and backsplah all in warm tones with lots of drama. This kitchen may be tight but it's totally functional and well stocked
Kitchen with a Single-bowl Sink and Raised-panel Cabinets Ideas and Designs
4