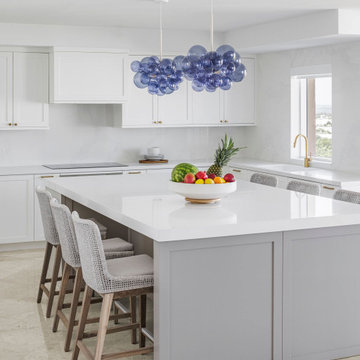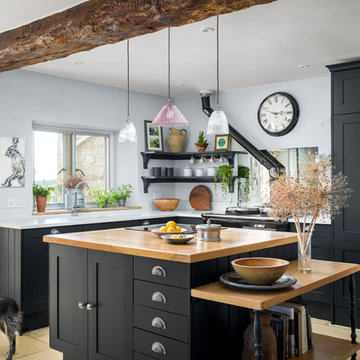Kitchen with a Single-bowl Sink and Shaker Cabinets Ideas and Designs
Refine by:
Budget
Sort by:Popular Today
21 - 40 of 20,487 photos
Item 1 of 3

Our Snug Kitchens showroom display combines bespoke traditional joinery, seamless modern appliances and a touch of art deco from the fluted glass walk in larder.
The 'Studio Green' painted cabinetry creates a bold background that highlights the kitchens brass accents. Including Armac Martin Sparkbrook brass handles and patinated brass Quooker fusion tap.
The Neolith Calacatta Luxe worktop uniquely combines deep grey tones, browns and subtle golds on a pure white base. The veneered oak cabinet internals and breakfast bar are stained in a dark wash to compliment the dark green door and drawer fronts.
As part of this display we included a double depth walk-in larder, complete with suspended open shelving, u-shaped worktop slab and fluted glass paneling. We hand finished the support rods to patina the brass ensuring they matched the other antique brass accents in the kitchen. The decadent fluted glass panels draw you into the space, obscuring the view into the larder, creating intrigue to see what is hidden behind the door.

Large coastal l-shaped kitchen in Miami with white cabinets, white splashback, an island, white worktops, a single-bowl sink, shaker cabinets and beige floors.

SOMETIMES, A CLASSIC DESIGN IS ALL YOU NEED FOR AN OPEN-PLAN SPACE THAT WORKS FOR THE WHOLE FAMILY.
This client wanted to extend their existing space to create an open plan kitchen where the whole family could spend time together.
To meet this brief, we used the beautiful Shelford from our British kitchen range, with shaker doors in Inkwell Blue and Light Grey.
The stunning kitchen island added the wow factor to this design, where the sink was located and also some beautiful oak shelving to house books and accessories.
We used quartz composite worktops in Ice Branco throughout, Blanco sink and taps, and completed the space with AEG built-in and integrated appliances.
We also created a functional utility room, which complemented the main kitchen design.

A grand Larchmont Tudor with original millwork and details was ready for a new kitchen after raising the kids and spending decades cooking in a cramped dark kitchen. Designer Sarah Robertson of Studio Dearborn helped her client achieve a look that blended perfectly with the Tudor home. The kitchen was bumped out a bit to open up the space, and new millwork was designed to bring the original Tudor charm into the modernized kitchen space. A geometric Ann Sacks tile introduces shape and texture to the space, and a little modern edginess, while the cabinetry and doors reflect the old world motifs of a Tudor revival.
Photos Adam Macchia. For more information, you may visit our website at www.studiodearborn.com or email us at info@studiodearborn.com.

Create Good Sinks' 46" workstation sink (5LS46c) with two "Ardell" faucets from our own collection. This 16 gauge stainless steel undermount sink replaced the dinky drop-in prep sink that was in the island originally. The oversized, single basin sink with two tiers lets you slide cutting boards and other accessories along the length of the sink. Midnight Corvo matte black quartz counters.

Custom Hand Carved Kitchen in New Jersey Area. Luxury woodwork. Custom Hoods.
Large classic u-shaped kitchen/diner in New York with a single-bowl sink, shaker cabinets, beige cabinets, engineered stone countertops, beige splashback, engineered quartz splashback, an island, beige floors and black worktops.
Large classic u-shaped kitchen/diner in New York with a single-bowl sink, shaker cabinets, beige cabinets, engineered stone countertops, beige splashback, engineered quartz splashback, an island, beige floors and black worktops.

Custom Hand Carved Kitchen in New Jersey Area. Luxury woodwork. Custom Hoods.
This is an example of a large classic u-shaped kitchen/diner in New York with a single-bowl sink, shaker cabinets, beige cabinets, engineered stone countertops, beige splashback, engineered quartz splashback, an island, beige floors and black worktops.
This is an example of a large classic u-shaped kitchen/diner in New York with a single-bowl sink, shaker cabinets, beige cabinets, engineered stone countertops, beige splashback, engineered quartz splashback, an island, beige floors and black worktops.

To spotlight the owners’ worldly decor, this remodel quietly complements the furniture and art textures, colors, and patterns abundant in this beautiful home.
The original master bath had a 1980s style in dire need of change. By stealing an adjacent bedroom for the new master closet, the bath transformed into an artistic and spacious space. The jet-black herringbone-patterned floor adds visual interest to highlight the freestanding soaking tub. Schoolhouse-style shell white sconces flank the matching his and her vanities. The new generous master shower features polished nickel dual shower heads and hand shower and is wrapped in Bedrosian Porcelain Manifica Series in Luxe White with satin finish.
The kitchen started as dated and isolated. To add flow and more natural light, the wall between the bar and the kitchen was removed, along with exterior windows, which allowed for a complete redesign. The result is a streamlined, open, and light-filled kitchen that flows into the adjacent family room and bar areas – perfect for quiet family nights or entertaining with friends.
Crystal Cabinets in white matte sheen with satin brass pulls, and the white matte ceramic backsplash provides a sleek and neutral palette. The newly-designed island features Calacutta Royal Leather Finish quartz and Kohler sink and fixtures. The island cabinets are finished in black sheen to anchor this seating and prep area, featuring round brass pendant fixtures. One end of the island provides the perfect prep and cut area with maple finish butcher block to match the stove hood accents. French White Oak flooring warms the entire area. The Miele 48” Dual Fuel Range with Griddle offers the perfect features for simple or gourmet meal preparation. A new dining nook makes for picture-perfect seating for night or day dining.
Welcome to artful living in Worldly Heritage style.
Photographer: Andrew - OpenHouse VC

Photo of a medium sized rural single-wall open plan kitchen in New York with a single-bowl sink, shaker cabinets, light wood cabinets, quartz worktops, black splashback, ceramic splashback, stainless steel appliances, light hardwood flooring, an island, beige floors, white worktops and a wood ceiling.

Central Park kitchen upgraded with a more functional layout customized to suite family's needs. Eat at island added and floor to ceiling pantry cabinets for tons of storage. Opened up kitchen to adjacent living space to keep the family connected.

Warm, wooden, honey tones, matte black fixtures, and clean white counters and cabinets give this kitchen so much space and depth. Featured is our 46" ledge workstation sink. It is perfectly situated to prep, serve, and tackle dishes effortlessly.

This couples small kitchen was in dire need of an update. The homeowner was an avid cook and cookbook collector so finding a special place for some of his most prized cookbooks was a must!

The PLFW 520 is a fantastic option for your kitchen. It features a powerful 600 CFM blower; at 600 CFM, this is one of our quietest models. It runs at just 4.5 sones on max power. It also features a sleek LED display control panel that can be adjusted to six different speeds to suit your cooking style. You can also turn the LED lights on and off here; these lights illuminate your entire cooktop and last several years.
The PLFW 520 is manufactured with durable 430 stainless steel which will keep your range hood in good condition for years. This model comes in 24", 30", 36", 42", and 48" sizes.
For more product information, click on the link below:
https://www.prolinerangehoods.com/catalogsearch/result/?q=plfw%20520

Complete kitchen remodeling from old and fixer-upper to newly remodeled.
Small classic u-shaped kitchen/diner in Los Angeles with a single-bowl sink, shaker cabinets, white cabinets, quartz worktops, white splashback, metro tiled splashback, stainless steel appliances, medium hardwood flooring, beige floors and grey worktops.
Small classic u-shaped kitchen/diner in Los Angeles with a single-bowl sink, shaker cabinets, white cabinets, quartz worktops, white splashback, metro tiled splashback, stainless steel appliances, medium hardwood flooring, beige floors and grey worktops.

Design ideas for a medium sized farmhouse l-shaped kitchen in Gloucestershire with black cabinets, an island, beige floors, white worktops, a single-bowl sink and shaker cabinets.

Bright, open kitchen and refinished butler's pantry
Photo credit Kim Smith
Design ideas for a large traditional kitchen in Other with a single-bowl sink, shaker cabinets, light wood cabinets, granite worktops, stainless steel appliances, porcelain flooring, black splashback, metro tiled splashback, an island, multicoloured worktops and brown floors.
Design ideas for a large traditional kitchen in Other with a single-bowl sink, shaker cabinets, light wood cabinets, granite worktops, stainless steel appliances, porcelain flooring, black splashback, metro tiled splashback, an island, multicoloured worktops and brown floors.

Kitchen with concrete countertops and double hung windows allowing to see the natural landscapes.
Photographer: Rob Karosis
Large country u-shaped kitchen/diner in New York with a single-bowl sink, shaker cabinets, grey cabinets, concrete worktops, white splashback, stainless steel appliances, dark hardwood flooring, an island, brown floors, black worktops and tonge and groove splashback.
Large country u-shaped kitchen/diner in New York with a single-bowl sink, shaker cabinets, grey cabinets, concrete worktops, white splashback, stainless steel appliances, dark hardwood flooring, an island, brown floors, black worktops and tonge and groove splashback.

Photos by Live by the Sea Photography
Medium sized beach style kitchen in Sydney with a single-bowl sink, shaker cabinets, grey cabinets, composite countertops, white splashback, stainless steel appliances, an island, white worktops, light hardwood flooring and beige floors.
Medium sized beach style kitchen in Sydney with a single-bowl sink, shaker cabinets, grey cabinets, composite countertops, white splashback, stainless steel appliances, an island, white worktops, light hardwood flooring and beige floors.

503 Real Estate Photography
This is an example of a small modern galley kitchen/diner in Portland with a single-bowl sink, shaker cabinets, dark wood cabinets, engineered stone countertops, white splashback, stone slab splashback, stainless steel appliances, laminate floors, no island, grey floors and white worktops.
This is an example of a small modern galley kitchen/diner in Portland with a single-bowl sink, shaker cabinets, dark wood cabinets, engineered stone countertops, white splashback, stone slab splashback, stainless steel appliances, laminate floors, no island, grey floors and white worktops.

Stuart Jones Photograph
Design ideas for a medium sized classic u-shaped kitchen/diner in Raleigh with a single-bowl sink, shaker cabinets, grey cabinets, granite worktops, white splashback, porcelain splashback, stainless steel appliances, medium hardwood flooring, a breakfast bar, brown floors and white worktops.
Design ideas for a medium sized classic u-shaped kitchen/diner in Raleigh with a single-bowl sink, shaker cabinets, grey cabinets, granite worktops, white splashback, porcelain splashback, stainless steel appliances, medium hardwood flooring, a breakfast bar, brown floors and white worktops.
Kitchen with a Single-bowl Sink and Shaker Cabinets Ideas and Designs
2