Kitchen with a Submerged Sink and a Double-bowl Sink Ideas and Designs
Refine by:
Budget
Sort by:Popular Today
141 - 160 of 718,490 photos
Item 1 of 3

Medium sized contemporary kitchen in London with flat-panel cabinets, green cabinets, white splashback, marble splashback, an island, grey floors, white worktops, a submerged sink, marble worktops and concrete flooring.
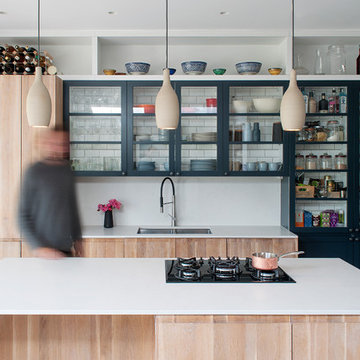
Contemporary galley kitchen in London with a submerged sink, glass-front cabinets, light wood cabinets, white splashback, an island, beige floors and white worktops.

Photo of a medium sized victorian galley kitchen/diner in Other with a submerged sink, flat-panel cabinets, medium wood cabinets, marble worktops, white splashback, marble splashback, stainless steel appliances, light hardwood flooring, no island, brown floors and white worktops.
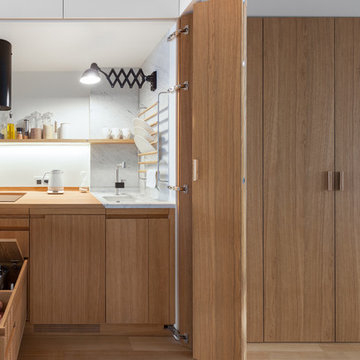
Автор: Studio Bazi / Алиреза Немати
Фотограф: Полина Полудкина
Inspiration for a small contemporary enclosed kitchen in Moscow with a submerged sink, medium wood cabinets, wood worktops, white splashback, integrated appliances and medium hardwood flooring.
Inspiration for a small contemporary enclosed kitchen in Moscow with a submerged sink, medium wood cabinets, wood worktops, white splashback, integrated appliances and medium hardwood flooring.
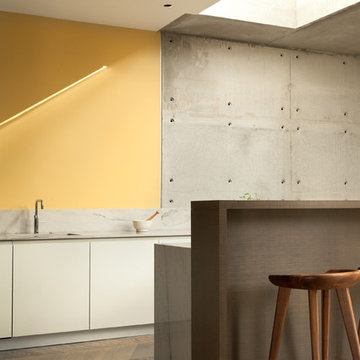
Rosangela Borgese
Small contemporary u-shaped open plan kitchen in London with a submerged sink, flat-panel cabinets, medium wood cabinets, marble worktops, white splashback, stone slab splashback, integrated appliances, light hardwood flooring and a breakfast bar.
Small contemporary u-shaped open plan kitchen in London with a submerged sink, flat-panel cabinets, medium wood cabinets, marble worktops, white splashback, stone slab splashback, integrated appliances, light hardwood flooring and a breakfast bar.

We completed a luxury apartment in Primrose Hill. This is the second apartment within the same building to be designed by the practice, commissioned by a new client who viewed the initial scheme and immediately briefed the practice to conduct a similar high-end refurbishment.
The brief was to fully maximise the potential of the 60-square metre, two-bedroom flat, improving usable space, and optimising natural light.
We significantly reconfigured the apartment’s spatial lay-out – the relocated kitchen, now open-plan, is seamlessly integrated within the living area, while a window between the kitchen and the entrance hallway creates new visual connections and a more coherent sense of progression from one space to the next.
The previously rather constrained single bedroom has been enlarged, with additional windows introducing much needed natural light. The reconfigured space also includes a new bathroom.
The apartment is finely detailed, with bespoke joinery and ingenious storage solutions such as a walk-in wardrobe in the master bedroom and a floating sideboard in the living room.
Elsewhere, potential space has been imaginatively deployed – a former wall cabinet now accommodates the guest WC.
The choice of colour palette and materials is deliberately light in tone, further enhancing the apartment’s spatial volumes, while colourful furniture and accessories provide focus and variation.
Photographer: Rory Gardiner
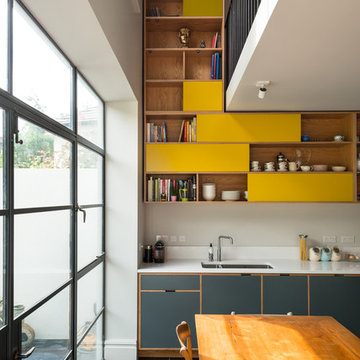
French + Tye
This is an example of a contemporary kitchen/diner in London with medium wood cabinets, white splashback, slate flooring, a double-bowl sink and open cabinets.
This is an example of a contemporary kitchen/diner in London with medium wood cabinets, white splashback, slate flooring, a double-bowl sink and open cabinets.
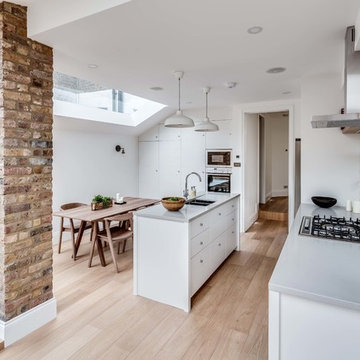
Scandi galley kitchen/diner in London with a submerged sink, flat-panel cabinets, white cabinets, mirror splashback, light hardwood flooring and an island.
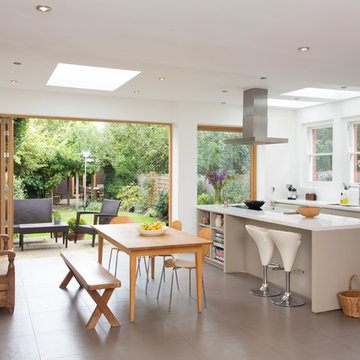
This is an example of a medium sized contemporary kitchen/diner in Other with a submerged sink, flat-panel cabinets, grey cabinets, composite countertops, ceramic flooring and an island.

Mid-Century update to a home located in NW Portland. The project included a new kitchen with skylights, multi-slide wall doors on both sides of the home, kitchen gathering desk, children's playroom, and opening up living room and dining room ceiling to dramatic vaulted ceilings. The project team included Risa Boyer Architecture. Photos: Josh Partee

White kitchen with stacked wall cabinets, custom range hood, and large island with plenty of seating.
Design ideas for an expansive classic kitchen in New York with a submerged sink, shaker cabinets, white cabinets, quartz worktops, stainless steel appliances, dark hardwood flooring, an island and metallic splashback.
Design ideas for an expansive classic kitchen in New York with a submerged sink, shaker cabinets, white cabinets, quartz worktops, stainless steel appliances, dark hardwood flooring, an island and metallic splashback.

Martha O'Hara Interiors, Interior Selections & Furnishings | Charles Cudd De Novo, Architecture | Troy Thies Photography | Shannon Gale, Photo Styling

Inspiration for a traditional l-shaped kitchen in Boston with a submerged sink, raised-panel cabinets, white cabinets, white splashback, mosaic tiled splashback, stainless steel appliances, dark hardwood flooring, an island, brown floors and white worktops.

Photo of a large modern kitchen/diner in DC Metro with a submerged sink, shaker cabinets, white cabinets, granite worktops, white splashback, ceramic splashback, stainless steel appliances, dark hardwood flooring, an island, grey floors and grey worktops.

Transitional galley kitchen featuring dark, raised panel perimeter cabinetry with a light colored island. Engineered quartz countertops, matchstick tile and dark hardwood flooring. Photo courtesy of Jim McVeigh, KSI Designer. Dura Supreme Bella Maple Graphite Rub perimeter and Bella Classic White Rub island. Photo by Beth Singer.

Trimming out the hood with the walnut is a great way to tie the island and perimeter together.
Inspiration for a medium sized classic l-shaped kitchen/diner in Minneapolis with a submerged sink, shaker cabinets, engineered stone countertops, an island, white cabinets, white splashback, metro tiled splashback, stainless steel appliances, medium hardwood flooring, brown floors and white worktops.
Inspiration for a medium sized classic l-shaped kitchen/diner in Minneapolis with a submerged sink, shaker cabinets, engineered stone countertops, an island, white cabinets, white splashback, metro tiled splashback, stainless steel appliances, medium hardwood flooring, brown floors and white worktops.

Design ideas for a large contemporary l-shaped open plan kitchen in Columbus with a submerged sink, flat-panel cabinets, green cabinets, marble worktops, stainless steel appliances, light hardwood flooring, an island, brown floors and white worktops.

Sliding pull-outs are a great way to stay organized in the kitchen and organize any oils, spices, etc you need!
Large traditional kitchen in New York with a submerged sink, white cabinets, engineered stone countertops, white splashback, mosaic tiled splashback, integrated appliances, white worktops and shaker cabinets.
Large traditional kitchen in New York with a submerged sink, white cabinets, engineered stone countertops, white splashback, mosaic tiled splashback, integrated appliances, white worktops and shaker cabinets.

Design ideas for a large classic u-shaped open plan kitchen in Seattle with a submerged sink, shaker cabinets, white cabinets, white splashback, marble splashback, integrated appliances, dark hardwood flooring, an island, brown floors, marble worktops and grey worktops.

Bernard Andre
Photo of a large contemporary l-shaped kitchen in San Francisco with a submerged sink, open cabinets, medium wood cabinets, multi-coloured splashback, stainless steel appliances, light hardwood flooring, an island, marble worktops, mosaic tiled splashback and beige floors.
Photo of a large contemporary l-shaped kitchen in San Francisco with a submerged sink, open cabinets, medium wood cabinets, multi-coloured splashback, stainless steel appliances, light hardwood flooring, an island, marble worktops, mosaic tiled splashback and beige floors.
Kitchen with a Submerged Sink and a Double-bowl Sink Ideas and Designs
8