Kitchen with a Submerged Sink and a Feature Wall Ideas and Designs
Refine by:
Budget
Sort by:Popular Today
21 - 40 of 619 photos
Item 1 of 3
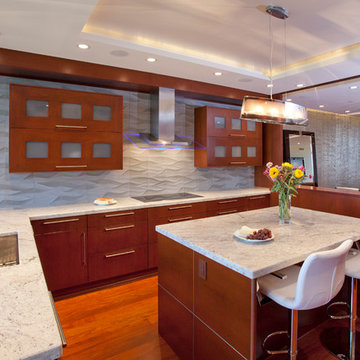
This stunning contemporary kitchen is finished off with granite countertops, Bianco Romano and beautiful backsplash: Ambra Waves, Color: Gris from Architectural Design Resource. Wall cabinets have opaque glass flip up doors. All cabinets are Brookhaven featuring a Vista Plus door style with a Cognac finish. Small island has seating for two and is fully paneled on ends. Ceiling puck lighting throughout the kitchen with an exquisite horizontal pendant light above island.
Cabinet Innovations Copyright 2012 Don A. Hoffman

Utility room is hidden behind double kitchen doors
Medium sized contemporary l-shaped open plan kitchen in London with a submerged sink, flat-panel cabinets, blue cabinets, quartz worktops, white splashback, engineered quartz splashback, black appliances, medium hardwood flooring, an island, white worktops and a feature wall.
Medium sized contemporary l-shaped open plan kitchen in London with a submerged sink, flat-panel cabinets, blue cabinets, quartz worktops, white splashback, engineered quartz splashback, black appliances, medium hardwood flooring, an island, white worktops and a feature wall.

Design ideas for a large contemporary grey and white l-shaped open plan kitchen in Moscow with a submerged sink, flat-panel cabinets, white cabinets, engineered stone countertops, brown splashback, stone slab splashback, black appliances, porcelain flooring, an island, white floors, white worktops, exposed beams and a feature wall.

Кухня от ИКЕА. В предыдущей квартире у хозяйки была кухня именно этого бренда, она привыкла к ней и хотела оформить здесь точно такую же. Розовая глянцевая плитка на фартуке выгодно контрастирует с кухонными фасадами.

This high-end luxury kosher kitchen is built using Eggersmann furniture and Quartz worktops a mix of electrical appliances mostly Siemens are all chosen for their suitability to the Sabbath requirements. A favourite feature has to be the walk-in pantry as this conceals a backup freezer, step ladders and lots of shelving for food and the large appliances including the shabbos kettle.

A view down the kitchen corridor to the living room reveals walls of storage behind white oak cabinetry that also holds major appliances. A quartz-topped island with a waterfall edge is one of two in the room. Flooring is honed limestone.
Project Details // Now and Zen
Renovation, Paradise Valley, Arizona
Architecture: Drewett Works
Builder: Brimley Development
Interior Designer: Ownby Design
Photographer: Dino Tonn
Millwork: Rysso Peters
Limestone (Demitasse) flooring and walls: Solstice Stone
Quartz countertops: Galleria of Stone
Windows (Arcadia): Elevation Window & Door
https://www.drewettworks.com/now-and-zen/
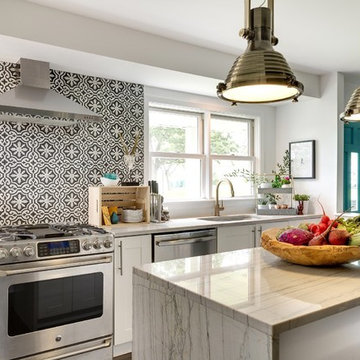
Photo of a classic single-wall kitchen in Minneapolis with a submerged sink, shaker cabinets, white cabinets, marble worktops, multi-coloured splashback, ceramic splashback, stainless steel appliances, an island and a feature wall.
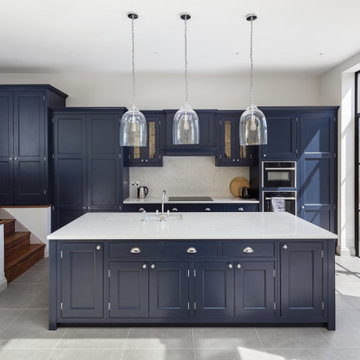
We love symmetry and this kitchen is no different. The mezzanine level is the utility area with coat storage. The lower lever is for the kitchen unit, with a double larder at the left-hand end which are balanced out by the ovens and a tall integrated fridge in the right-hand end. The hob is centred in the middle with an extractor above and glazed wall cabinet on either side. The cabinet colour is Basalt by Little Greene and the handles are the Cotswold Mushroom Knob and the Cotswold Drawer Pull in polished chrome. Both the worktops and the splashback are Lyra quartz by Silestone.
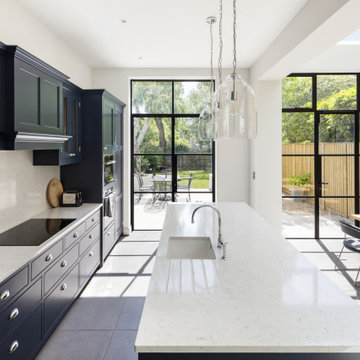
This Shaker kitchen has plenty of storage which was one of our client's requirement. The large island has no seating so we were able to incorporate cupboards on either side. The front of the island houses the sink, dishwasher, bins, and a freezer, whilst the back of the island has cupboards and drawers. The main kitchen run has a bespoke 10-drawer unit on top of which the induction hob was placed. The cabinet colour is Basalt by Little Greene, the knobs and cup handles are from the Cotswold range from Armac Martin and the worktops are Silestone's Lyra, a 30mm thick polished quartz.
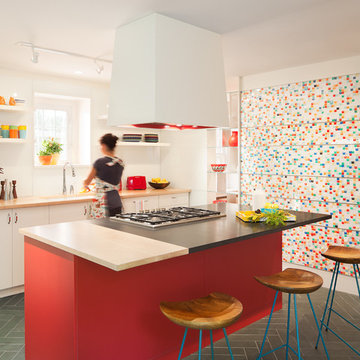
Photo by Sam Oberter
Design ideas for a contemporary kitchen/diner in Philadelphia with open cabinets, white cabinets, wood worktops, a submerged sink, white splashback, stainless steel appliances, an island, grey floors and a feature wall.
Design ideas for a contemporary kitchen/diner in Philadelphia with open cabinets, white cabinets, wood worktops, a submerged sink, white splashback, stainless steel appliances, an island, grey floors and a feature wall.
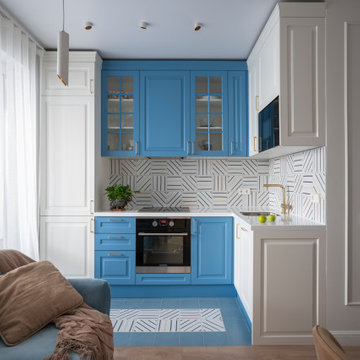
Photo of a small scandi l-shaped kitchen/diner in Moscow with a submerged sink, recessed-panel cabinets, blue cabinets, composite countertops, multi-coloured splashback, ceramic splashback, black appliances, ceramic flooring, no island, multi-coloured floors, white worktops and a feature wall.
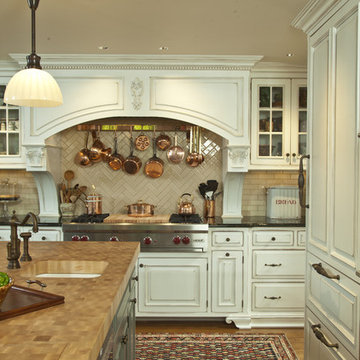
Custom cabinetry to compliment the beautiful original millwork in this circa 1800's renovation...Warm colors...fabulous tile...even a TV hidden in the Island which rises with a touch of the remote control!
Kitchen and Cabinetry design by Trish Namm, Kent Kitchen Works...
Photo by Randy O'Rourke

The open concept Great Room includes the Kitchen, Breakfast, Dining, and Living spaces. The dining room is visually and physically separated by built-in shelves and a coffered ceiling. Windows and french doors open from this space into the adjacent Sunroom. The wood cabinets and trim detail present throughout the rest of the home are highlighted here, brightened by the many windows, with views to the lush back yard. The large island features a pull-out marble prep table for baking, and the counter is home to the grocery pass-through to the Mudroom / Butler's Pantry.

Интерьер кухни разработан в оттенках зеленого цвета с элементами стиля прованс.
Small farmhouse l-shaped enclosed kitchen in Other with a submerged sink, raised-panel cabinets, white cabinets, green splashback, ceramic splashback, black appliances, porcelain flooring, no island, beige floors and a feature wall.
Small farmhouse l-shaped enclosed kitchen in Other with a submerged sink, raised-panel cabinets, white cabinets, green splashback, ceramic splashback, black appliances, porcelain flooring, no island, beige floors and a feature wall.
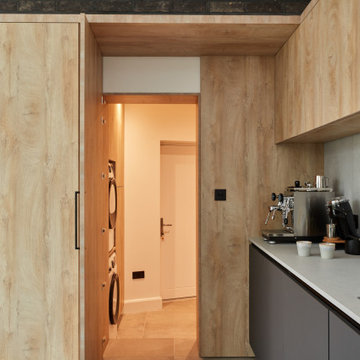
A striking contemporary kitchen designed by piqu and supplied by leading German kitchen manufacturer Ballerina. The beautiful cabinet doors are complimented perfectly with stone work surfaces and splashback in Caesarestone Airy Concrete. Siemens appliances and a black Quooker tap complete the effortlessly stylish look for this wonderful family kitchen extension in Beckenham.
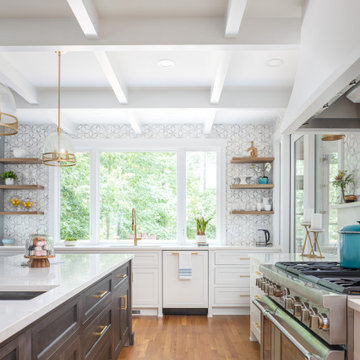
We are so thankful for good customers! This small family relocating from Massachusetts put their trust in us to create a beautiful kitchen for them. They let us have free reign on the design, which is where we are our best! We are so proud of this outcome, and we know that they love it too!

Rick Lee Photography
Inspiration for a medium sized traditional l-shaped kitchen/diner in Other with a submerged sink, raised-panel cabinets, grey cabinets, granite worktops, grey splashback, stone tiled splashback, stainless steel appliances, medium hardwood flooring, brown floors, a breakfast bar and a feature wall.
Inspiration for a medium sized traditional l-shaped kitchen/diner in Other with a submerged sink, raised-panel cabinets, grey cabinets, granite worktops, grey splashback, stone tiled splashback, stainless steel appliances, medium hardwood flooring, brown floors, a breakfast bar and a feature wall.

Inspiration for a medium sized urban l-shaped open plan kitchen in Moscow with a submerged sink, flat-panel cabinets, blue cabinets, laminate countertops, blue splashback, ceramic splashback, black appliances, ceramic flooring, no island, blue floors, black worktops, a drop ceiling and a feature wall.
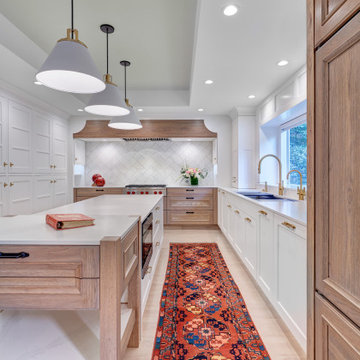
The focus of this kitchen was to open up the workflow, creating a space for the family to work comfortably while also creating a beautiful and inspiring space. Placing a large refrigerator at the edge of the kitchen, adding a beverage refrigerator, using a Galley Workstation and having the island at a slightly lower height makes it highly functional for the whole family. It is rare to achieve a long line of symmetry, but with a feature wall created around the range top we were able to do so. We created an antique armoire feel with the panel ready refrigerator and custom panel design above.
A mixture of hardware was used, the gray stained hickory cabinets were paired with matte black hardware, while the designer white cabinets were paired with brass hardware. A very custom refrigerator cabinet was created that emphasized the armoire feel. A long wall of 9” deep tall cabinets created a very beautiful as well as highly functional pantry space.
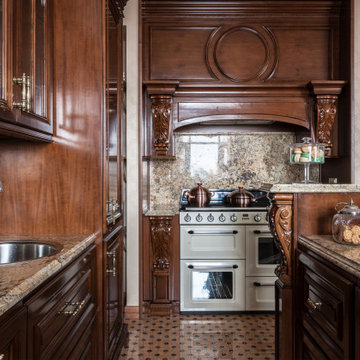
Photo of a medium sized traditional l-shaped kitchen/diner in Moscow with a submerged sink, raised-panel cabinets, dark wood cabinets, granite worktops, integrated appliances, porcelain flooring, an island, a feature wall and stone slab splashback.
Kitchen with a Submerged Sink and a Feature Wall Ideas and Designs
2