Kitchen with a Submerged Sink and a Feature Wall Ideas and Designs
Refine by:
Budget
Sort by:Popular Today
101 - 120 of 619 photos
Item 1 of 3
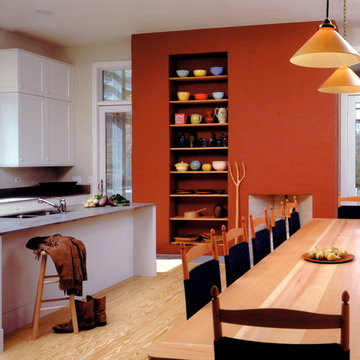
interiors - marcia weese
landscape - peter lindsay schaudt
construction - great lakes builders
photography - william kildow
Design ideas for a contemporary galley kitchen/diner in Chicago with a submerged sink, shaker cabinets, white cabinets and a feature wall.
Design ideas for a contemporary galley kitchen/diner in Chicago with a submerged sink, shaker cabinets, white cabinets and a feature wall.
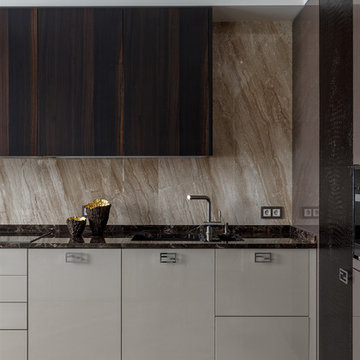
Авторы проекта: Ведран Бркич, Лидия Бркич, Анна Гармаш.
Фотограф: Сергей Красюк
Photo of a large contemporary l-shaped kitchen/diner in Moscow with dark wood cabinets, marble worktops, beige splashback, marble splashback, ceramic flooring, an island, beige floors, a submerged sink, flat-panel cabinets, coloured appliances, brown worktops and a feature wall.
Photo of a large contemporary l-shaped kitchen/diner in Moscow with dark wood cabinets, marble worktops, beige splashback, marble splashback, ceramic flooring, an island, beige floors, a submerged sink, flat-panel cabinets, coloured appliances, brown worktops and a feature wall.
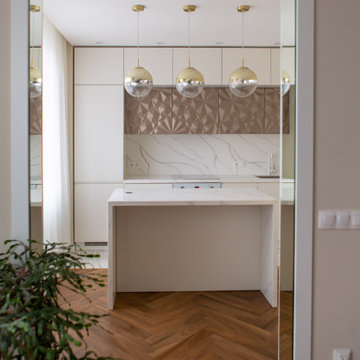
Белая кухня с фасадами с интегрированными ручками. Уникальность проекту придает авторская задумка - 3d фасады. Остров, столешница и стеновая панель выполнены из искусственного акрилового камня с широкими мраморными разводами.
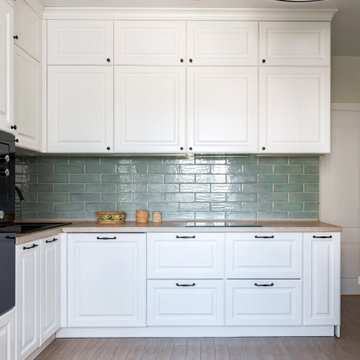
Интерьер кухни разработан в оттенках зеленого цвета с элементами стиля прованс.
Photo of a small rural l-shaped enclosed kitchen in Other with a submerged sink, raised-panel cabinets, white cabinets, green splashback, ceramic splashback, black appliances, porcelain flooring, no island, beige floors and a feature wall.
Photo of a small rural l-shaped enclosed kitchen in Other with a submerged sink, raised-panel cabinets, white cabinets, green splashback, ceramic splashback, black appliances, porcelain flooring, no island, beige floors and a feature wall.
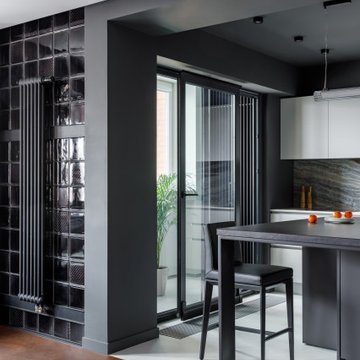
Вид на кухню.
Medium sized contemporary grey and white l-shaped open plan kitchen in Moscow with a submerged sink, flat-panel cabinets, white cabinets, engineered stone countertops, multi-coloured splashback, porcelain splashback, black appliances, porcelain flooring, an island, white floors, white worktops and a feature wall.
Medium sized contemporary grey and white l-shaped open plan kitchen in Moscow with a submerged sink, flat-panel cabinets, white cabinets, engineered stone countertops, multi-coloured splashback, porcelain splashback, black appliances, porcelain flooring, an island, white floors, white worktops and a feature wall.
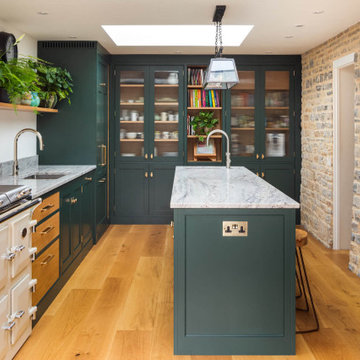
Nestled away in the countryside, this dark green and oak Shaker kitchen features a subtly crafted beaded detail.
Using oak drawers and antique brass hardware to complement the deep shade, with a natural granite worktop.
With the existing brick wall tying the room together adding additional textures and a traditional feel.

This luxury dream kitchen was the vision of Diane Berry for her retired clients based in Cheshire. They wanted a kitchen that had lots of worktop and storage space, an island and space for a TV and a couple of chairs and two dining tables one large for entertaining and a small area for casual dining for two to six.
The design has an extra tall extension to help bring in a feeling of light and space, allowing natural light to flood to the back of the room. Diane used some amazing materials, the dark oak cross grain doors, Dekton concrete worktops and Miele graphite grey ovens. Buster and Punch pendant lights add the finishing touches and some amazing pieces of modern art add the personality of the clients.
Super large format floor tiles bring a simple calm base for the room and help with the work factor of the fully mitred Dekton island, the angled knee recess for the bar stools draws in the angled ceiling and roof lights above the bookcase, and in this area Acupanel vertical timber wall neatly opens to allow access to service neatly concealed behind.
Diane Berry and her team worked closely with Prime construction ltd who carried out the construction works, lots of hard work by many tradesmen brought this dream kitchen to fruition.
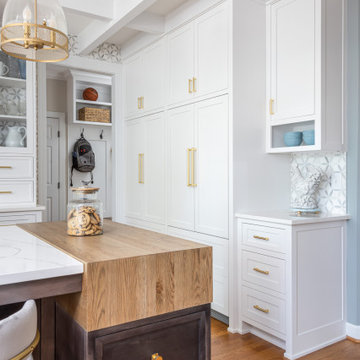
We are so thankful for good customers! This small family relocating from Massachusetts put their trust in us to create a beautiful kitchen for them. They let us have free reign on the design, which is where we are our best! We are so proud of this outcome, and we know that they love it too!
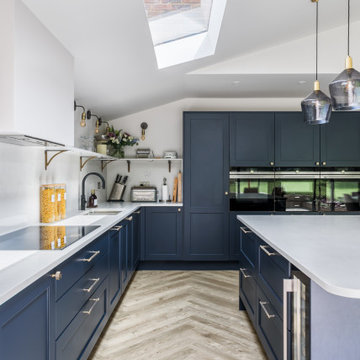
Saffron Interiors Project - Longmead Guildford.
Taransey smooth painted shaker in 'Sumburgh Midnight' with Carrara Extra white quartz worktops, splashback and shelving.
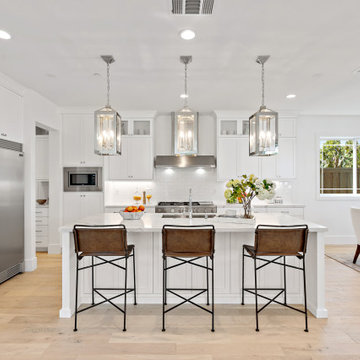
Traditional l-shaped kitchen/diner in San Francisco with a submerged sink, shaker cabinets, white cabinets, white splashback, metro tiled splashback, stainless steel appliances, light hardwood flooring, an island, beige floors, white worktops and a feature wall.
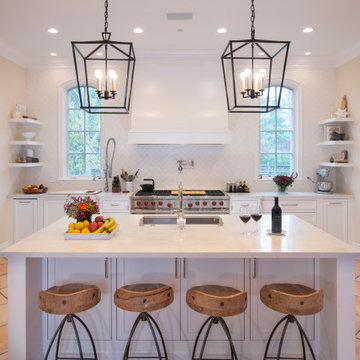
Gayler’s design team and construction crew worked closely with the aquarium experts. Several meetings were held to discuss and review every aspect of the 250-gallon saltwater fish tank. Among those details it was determined that the cabinet needed to be built with a steel frame in order to support the weight of the 3,000-pound tank. A chase cooling system was also installed below the tank in order to keep the water at a required, cooler temperature.
New cabinetry had to be measured with extreme care to cover the original cabinet footprint. Since the existing kitchen tile flooring would be difficult to find, Gayler also took special care during construction to protect the tile. The dated cabinetry in the kitchen and butler’s pantry was replaced with all new semi-custom inset maple cabinets painted in a Swiss Coffee finish.
A full overlay, custom-built kitchen hood, also in painted maple, anchors the kitchen’s large size and is complimented by a full ceiling-height backsplash in a herringbone pattern. Since the tile was custom-made, it had variations. Gayler Design Build took meticulous care to select and lay the tile to preserve the beautiful pattern.
The kitchen counters, the island, and the butler's pantry are finished in a marble-inspired Sereno Bianco Quartz.
To the delight of our client, they selected all new high-end appliances. Their appliance package included a SubZero 36” Integrated column refrigerator and freezer, a Wolf 60” dual fuel, 6 burner with a double griddle, a Thermador oven and microwave, a Thermador warming drawer, a Cove 24” dishwasher, a SubZero 15” Ice Maker and a SubZero 24” undercounter wine refrigerator.
Finally, pendant lighting, open and glass shelving, and dual sinks make a dramatic statement to this fantastic kitchen and butler's pantry transformation.
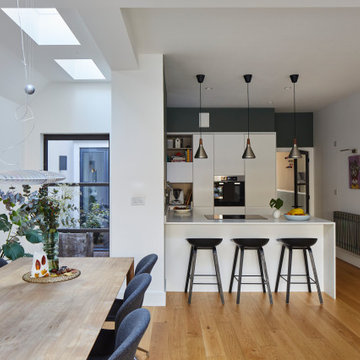
This is an example of a medium sized modern u-shaped open plan kitchen in London with a submerged sink, recessed-panel cabinets, white cabinets, marble worktops, integrated appliances, light hardwood flooring, a breakfast bar, beige worktops, a feature wall and brown floors.
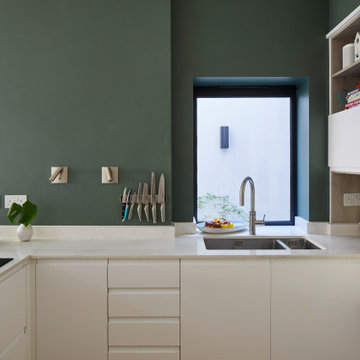
Inspiration for a medium sized modern u-shaped open plan kitchen in London with a submerged sink, recessed-panel cabinets, white cabinets, marble worktops, integrated appliances, light hardwood flooring, a breakfast bar, beige worktops and a feature wall.
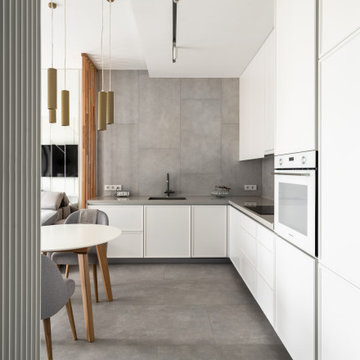
Современная кухня
Design ideas for a medium sized contemporary grey and white l-shaped open plan kitchen in Moscow with a submerged sink, white cabinets, composite countertops, grey splashback, porcelain splashback, white appliances, porcelain flooring, no island, grey floors, grey worktops, a drop ceiling and a feature wall.
Design ideas for a medium sized contemporary grey and white l-shaped open plan kitchen in Moscow with a submerged sink, white cabinets, composite countertops, grey splashback, porcelain splashback, white appliances, porcelain flooring, no island, grey floors, grey worktops, a drop ceiling and a feature wall.
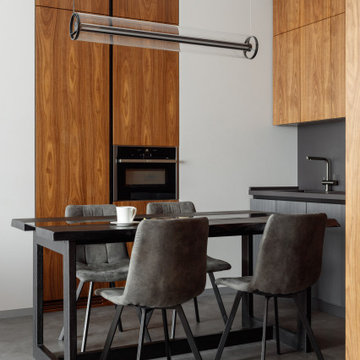
This is an example of a small contemporary single-wall kitchen/diner in Moscow with a submerged sink, flat-panel cabinets, dark wood cabinets, granite worktops, black splashback, porcelain splashback, black appliances, porcelain flooring, no island, grey floors, black worktops, a drop ceiling and a feature wall.
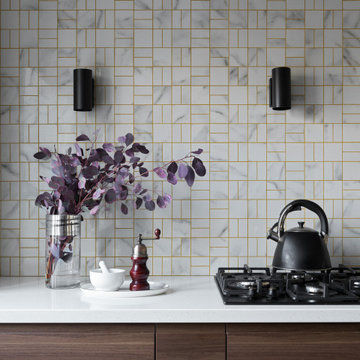
Contemporary l-shaped kitchen/diner in Moscow with a submerged sink, dark wood cabinets, composite countertops, white splashback, ceramic splashback, black appliances, porcelain flooring, no island, white floors, white worktops and a feature wall.
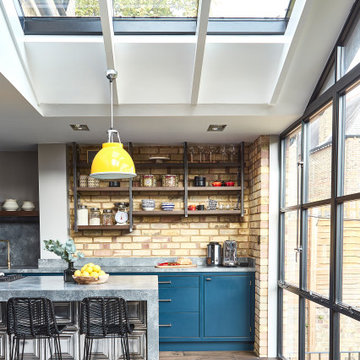
Contemporary galley open plan kitchen in London with a submerged sink, flat-panel cabinets, blue cabinets, grey splashback, dark hardwood flooring, an island, brown floors, grey worktops, a vaulted ceiling and a feature wall.
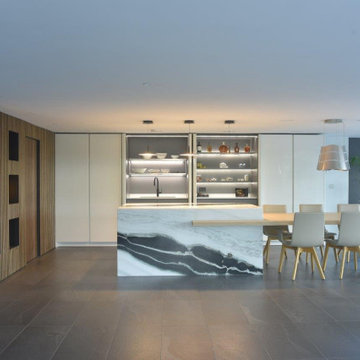
This Japanese inspired design offers a kitchen that is calm and inviting, combining natural panda white marble island with a Ash living edge table and white gloss lacquered kitchen units all sitting on a dark grey slate floor. The feature slat wall has 6 niches to show case some rare ceramics and a pocket doors leads into the chef kitchen, where all the main cooking is done.
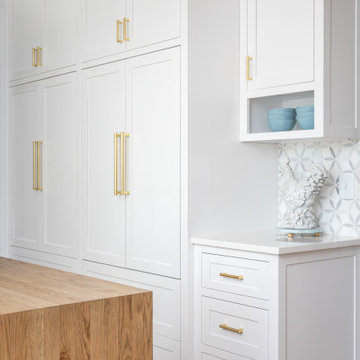
We are so thankful for good customers! This small family relocating from Massachusetts put their trust in us to create a beautiful kitchen for them. They let us have free reign on the design, which is where we are our best! We are so proud of this outcome, and we know that they love it too!
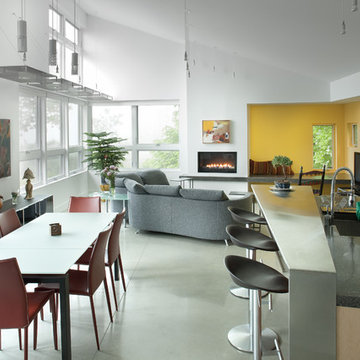
Inspiration for a contemporary galley open plan kitchen in Portland Maine with flat-panel cabinets, light wood cabinets, a submerged sink, concrete flooring, an island and a feature wall.
Kitchen with a Submerged Sink and a Feature Wall Ideas and Designs
6