Kitchen with a Submerged Sink and a Timber Clad Ceiling Ideas and Designs
Refine by:
Budget
Sort by:Popular Today
281 - 300 of 1,213 photos
Item 1 of 3
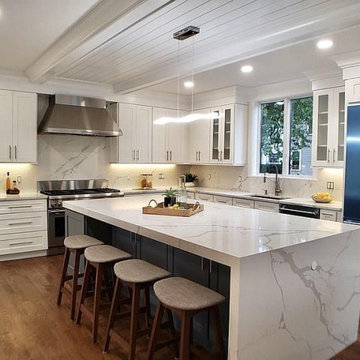
Kitchen: JSI Essex maple white
Island - JSI Essex Maple Castle
Kitchen countertop: Calcutta Laza
Bathroom: Essex Maple White
Designed by Jen Bothelo
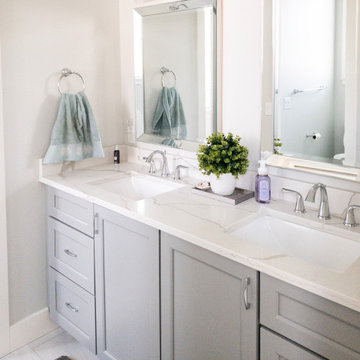
BUILDER'S RETREAT
Shiloh Cabinetry
Square Flat Panel Door Style
All Plywood & Beaded Inset Construction
Perimeter in Maple Painted Polar White
Island is Clear Alder in Bistre Stain
MASTER BATH
Pioneer Cabinetry
Melbourne Door Style
Cherry Stained Coffee
JACK & JILL BATH
Pioneer Cabinetry
Stockbridge - Flat Panel Door Style
Maple painted Gray
HARDWARE : Antique Nickel Knobs and Pulls
COUNTERTOPS
KITCHEN : Granite Countertops
MASTER BATH : Granite Countertops
BUILDER : Biedron Builders
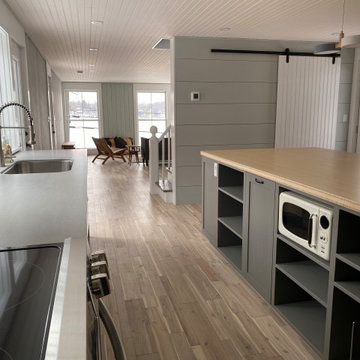
Lake house staged for sale
Medium sized rural l-shaped kitchen pantry in New York with a submerged sink, shaker cabinets, grey cabinets, engineered stone countertops, stainless steel appliances, laminate floors, an island, beige floors, grey worktops and a timber clad ceiling.
Medium sized rural l-shaped kitchen pantry in New York with a submerged sink, shaker cabinets, grey cabinets, engineered stone countertops, stainless steel appliances, laminate floors, an island, beige floors, grey worktops and a timber clad ceiling.
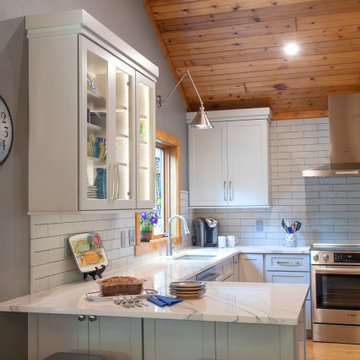
Geneva Cabinet Company, LLC, Lake Geneva, Wisconsin.,
kitchen remodel replaces island with peninsula for more open space and more convenient operation. Shiloh Cabinetry,
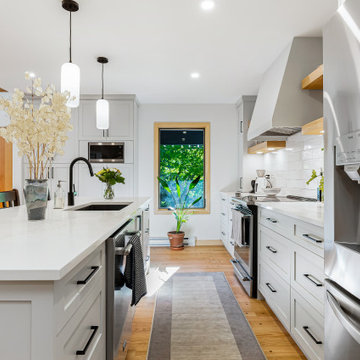
Scandinavian/modern kitchen remodel. Cabinets are a shaker style with a unique Moonshine colour from Benjamin Moore. Brand new stainless steel appliances. Large single basin undermount sink in kitchen island. Countertops are white quartzite. Brand new western oak flooring throughout.
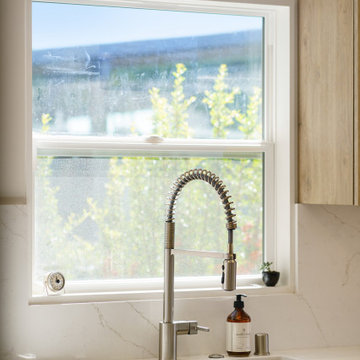
Design ideas for a medium sized traditional galley open plan kitchen in San Francisco with a submerged sink, shaker cabinets, light wood cabinets, engineered stone countertops, white splashback, engineered quartz splashback, stainless steel appliances, light hardwood flooring, no island, brown floors, white worktops and a timber clad ceiling.
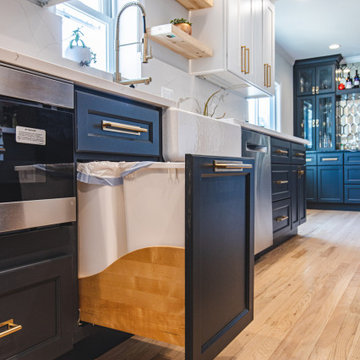
Beautiful transitional kitchen is created for our customer
Large classic galley kitchen/diner in DC Metro with a submerged sink, shaker cabinets, white cabinets, engineered stone countertops, engineered quartz splashback, white appliances, porcelain flooring, a breakfast bar, white floors, white worktops and a timber clad ceiling.
Large classic galley kitchen/diner in DC Metro with a submerged sink, shaker cabinets, white cabinets, engineered stone countertops, engineered quartz splashback, white appliances, porcelain flooring, a breakfast bar, white floors, white worktops and a timber clad ceiling.
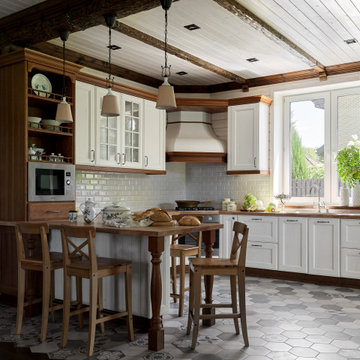
Кухню спроектировали на заказ в столярной мастерской по эскизам архитектора. Помимо столовой группы, заказчикам нужен был небольшой стол для завтраков, который организовали тут же рядом с кухней, продолжа столешницу на манер барного острова. Тут же разместили небольшую микроволновку для разогревания.
Вытяжку оформили в классический угловой элемент, который стал украшением всей кухни, а раковину разместили под окном, чтобы можно было любоваться цветущим садом вовремя рутинных дел.
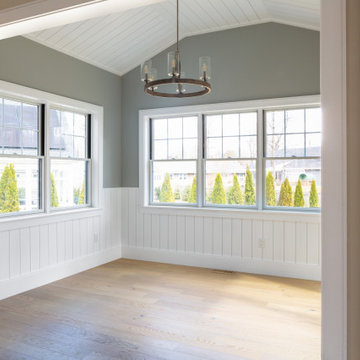
Needham Spec House. Eating room: Nickel Gap wall paneling and nickel gap cathedral ceiling. Trim color Benjamin Moore Chantilly Lace. Shaws flooring Empire Oak in Vanderbilt finish selected by BUYER. Wall color and lights provided by BUYER. Photography by Sheryl Kalis. Construction by Veatch Property Development.
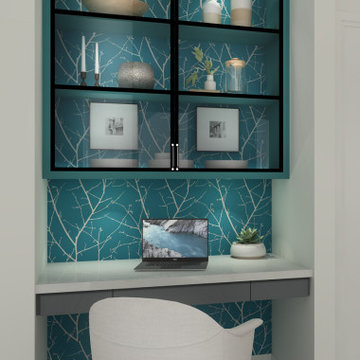
Contemporary farmhouse renovation featuring metal windows at sink, zellige wall tile, quartz countertops, large format porcelain tile, shiplap ceiling, built-in desk with metal cabinet doors
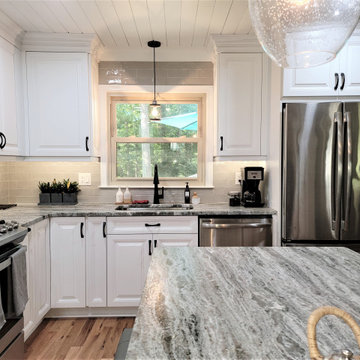
This started out as a dining room and living room and we tore down the separating wall and opening up another wall into the family room. Every part of this kitchen had great attention to detail from the shiplap ceiling to the backsplash tile taken to the ceiling above the door/window/hood. The countertop is a gorgeous quartzite with a honed leather texture and the cabinets are all wood raised panel. We included some glass panels in the wall cabinets over the buffet area, made a functional island that incorporates a built in microwave, storage, and seating. We put in LED recessed lighting, pendant lights over the island, and under cabinet lighting. The flooring is a rustic pre-finished hardwood floor.
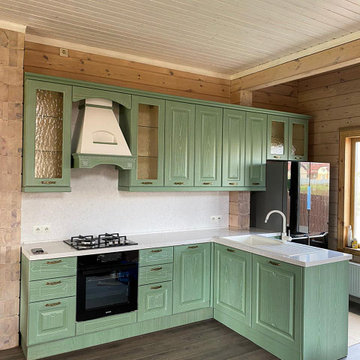
Design ideas for a medium sized country l-shaped enclosed kitchen in Moscow with a submerged sink, glass-front cabinets, green cabinets, white splashback, laminate floors, an island, brown floors, white worktops and a timber clad ceiling.
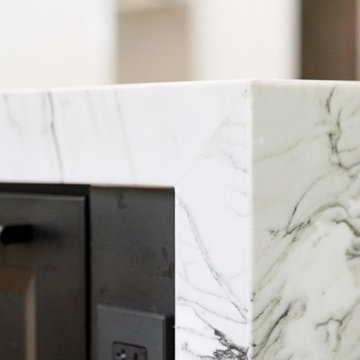
This is an example of a large traditional l-shaped kitchen/diner in Atlanta with a submerged sink, shaker cabinets, white cabinets, quartz worktops, white splashback, ceramic splashback, stainless steel appliances, light hardwood flooring, an island, multicoloured worktops and a timber clad ceiling.
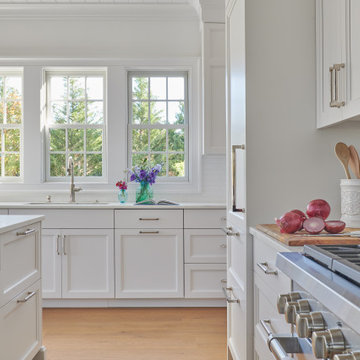
Coastal l-shaped kitchen/diner in Boston with a submerged sink, recessed-panel cabinets, white cabinets, quartz worktops, white splashback, ceramic splashback, stainless steel appliances, light hardwood flooring, an island, brown floors, white worktops and a timber clad ceiling.
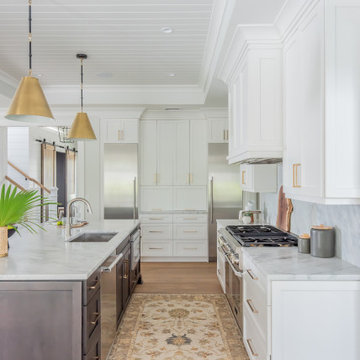
Stunning kitchen featuring honed marble countertops and backsplash, top of the line appliances, side by side refrigerator and freezer, an oversized island. Truly a cook's dream kitchen
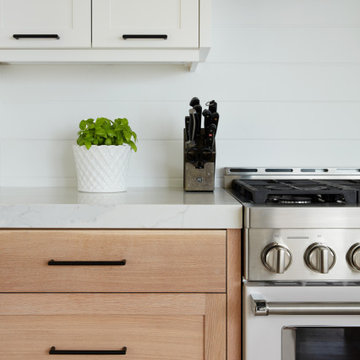
A contemporary light kitchen with white painted cabinetry, and natural rift white oak and maple cabinets and drawers.
This is an example of a medium sized contemporary l-shaped open plan kitchen in Toronto with a submerged sink, shaker cabinets, white cabinets, engineered stone countertops, white splashback, tonge and groove splashback, stainless steel appliances, light hardwood flooring, an island, beige floors, white worktops and a timber clad ceiling.
This is an example of a medium sized contemporary l-shaped open plan kitchen in Toronto with a submerged sink, shaker cabinets, white cabinets, engineered stone countertops, white splashback, tonge and groove splashback, stainless steel appliances, light hardwood flooring, an island, beige floors, white worktops and a timber clad ceiling.
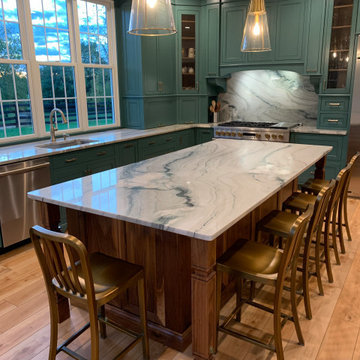
Once a family room, this area was converted into a breathtaking kitchen. Features include custom maple cabinetry, quartzite countertops, a large island, sliding barn door for a walk in pantry, bench and shelf in the mud room area, all crafted from walnut.
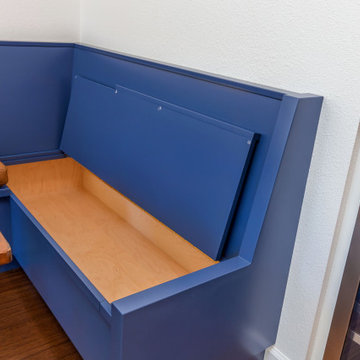
This is an example of a medium sized midcentury u-shaped kitchen/diner in San Francisco with a submerged sink, flat-panel cabinets, white cabinets, engineered stone countertops, yellow splashback, ceramic splashback, stainless steel appliances, medium hardwood flooring, an island, brown floors, white worktops and a timber clad ceiling.
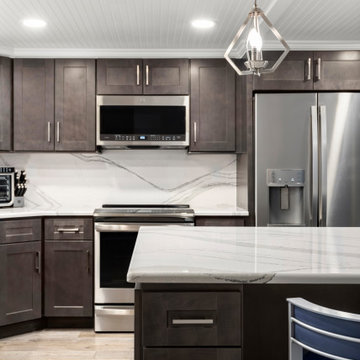
Full home renovation in the Gulf Harbors subdivision of New Port Richey, FL. A mixture of contemporary, costal, and traditional styling. Featuring cabinetry by Wolf Cabinets along with flooring and tile provided by Pro Source of Port Richey.
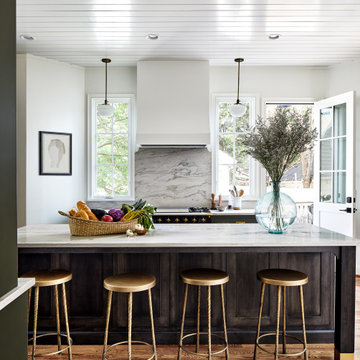
A spacious kitchen with three "zones" to fully utilize the space. Full custom cabinetry in painted and stained finishes.
Photo of a large classic enclosed kitchen in DC Metro with a submerged sink, beaded cabinets, green cabinets, quartz worktops, grey splashback, stone slab splashback, integrated appliances, medium hardwood flooring, an island, brown floors, grey worktops and a timber clad ceiling.
Photo of a large classic enclosed kitchen in DC Metro with a submerged sink, beaded cabinets, green cabinets, quartz worktops, grey splashback, stone slab splashback, integrated appliances, medium hardwood flooring, an island, brown floors, grey worktops and a timber clad ceiling.
Kitchen with a Submerged Sink and a Timber Clad Ceiling Ideas and Designs
15