Kitchen with a Submerged Sink and a Timber Clad Ceiling Ideas and Designs
Refine by:
Budget
Sort by:Popular Today
321 - 340 of 1,213 photos
Item 1 of 3
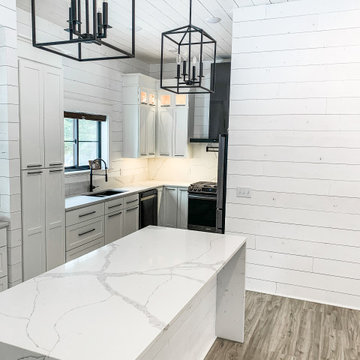
Inspiration for a large rural u-shaped open plan kitchen in Minneapolis with a submerged sink, shaker cabinets, white cabinets, quartz worktops, white splashback, engineered quartz splashback, black appliances, laminate floors, an island, brown floors, white worktops and a timber clad ceiling.
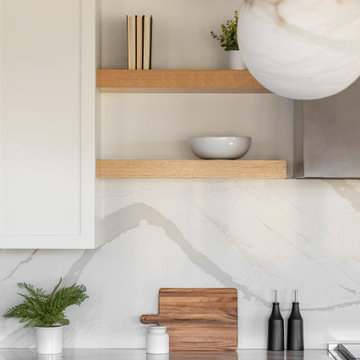
The gourmet kitchen appliances harmonize with the elevated interior finishes to provide the perfect blend of modern technology, innovation and beauty. The open concept main level aids in the feeling of coziness while creating a spacious, yet, comfortable area for entertainment and day-to-day life.
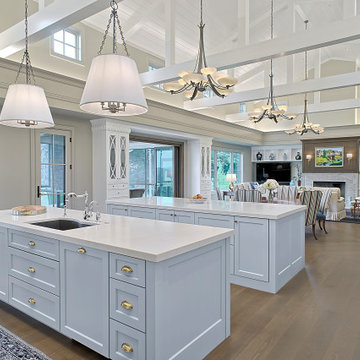
The expansive ceilings in this amazing Great Room make living enjoyable. 42 North Architecture created a stunning space with 28’ ceilings that allow for an abundance of natural light year round.
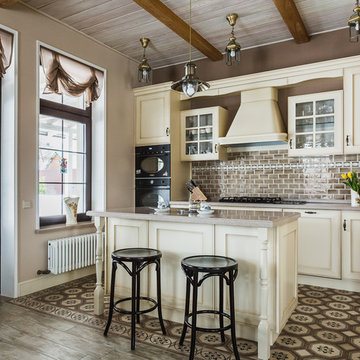
фотограф Ольга Шангина
Photo of a medium sized classic l-shaped open plan kitchen in Moscow with a submerged sink, recessed-panel cabinets, white cabinets, engineered stone countertops, brown splashback, metro tiled splashback, black appliances, porcelain flooring, an island, brown floors, beige worktops and a timber clad ceiling.
Photo of a medium sized classic l-shaped open plan kitchen in Moscow with a submerged sink, recessed-panel cabinets, white cabinets, engineered stone countertops, brown splashback, metro tiled splashback, black appliances, porcelain flooring, an island, brown floors, beige worktops and a timber clad ceiling.
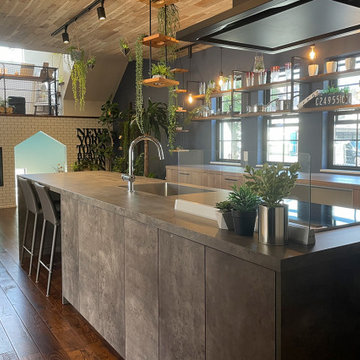
Urban grey and brown single-wall kitchen in Tokyo with a submerged sink, beaded cabinets, grey cabinets, laminate countertops, an island, brown floors, grey worktops and a timber clad ceiling.
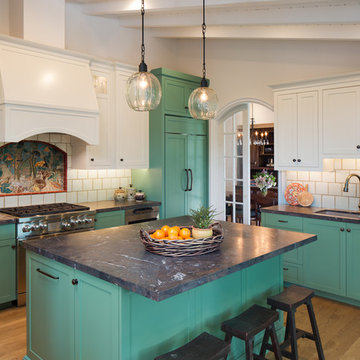
Brady Architectural Photography
Photo of a medium sized traditional l-shaped enclosed kitchen in San Diego with a submerged sink, shaker cabinets, green cabinets, marble worktops, white splashback, ceramic splashback, integrated appliances, medium hardwood flooring, an island, brown floors, brown worktops and a timber clad ceiling.
Photo of a medium sized traditional l-shaped enclosed kitchen in San Diego with a submerged sink, shaker cabinets, green cabinets, marble worktops, white splashback, ceramic splashback, integrated appliances, medium hardwood flooring, an island, brown floors, brown worktops and a timber clad ceiling.
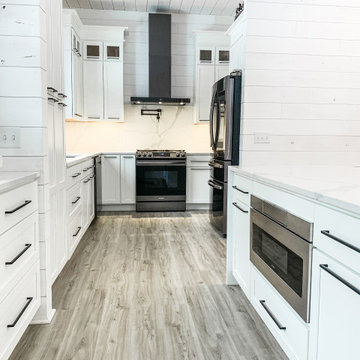
Design ideas for a large rural u-shaped open plan kitchen in Minneapolis with a submerged sink, shaker cabinets, white cabinets, quartz worktops, white splashback, engineered quartz splashback, black appliances, laminate floors, an island, brown floors, white worktops and a timber clad ceiling.
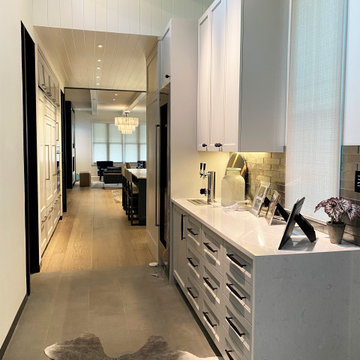
White painted kitchen with dark blue island. Paneled appliances and plentiful storage. Built-in kegerator in the hallway pantry.
Inspiration for a large contemporary u-shaped open plan kitchen in Other with a submerged sink, recessed-panel cabinets, white cabinets, grey splashback, integrated appliances, light hardwood flooring, an island, brown floors, white worktops and a timber clad ceiling.
Inspiration for a large contemporary u-shaped open plan kitchen in Other with a submerged sink, recessed-panel cabinets, white cabinets, grey splashback, integrated appliances, light hardwood flooring, an island, brown floors, white worktops and a timber clad ceiling.
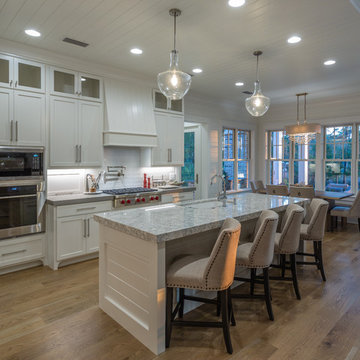
This is an example of a rural kitchen in San Francisco with a submerged sink, shaker cabinets, white cabinets, white splashback, stainless steel appliances, light hardwood flooring and a timber clad ceiling.
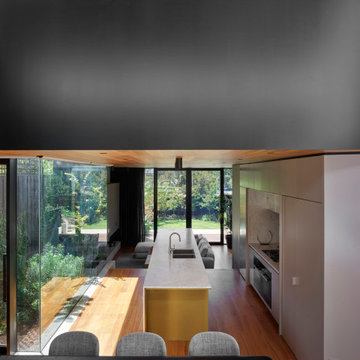
This new extension responds to the land’s natural fall by cascading a series of tiered living spaces towards the backyard. Openings via skylights, large windows and courtyards not only draw daylight along the length of the buildings, but provide visual relief along the way.
Photo by Dave Kulesza.
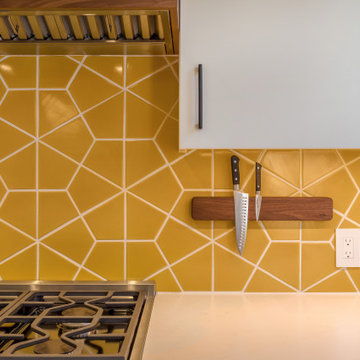
Photo of a medium sized midcentury u-shaped kitchen/diner in San Francisco with a submerged sink, flat-panel cabinets, white cabinets, engineered stone countertops, yellow splashback, ceramic splashback, stainless steel appliances, medium hardwood flooring, an island, brown floors, white worktops and a timber clad ceiling.
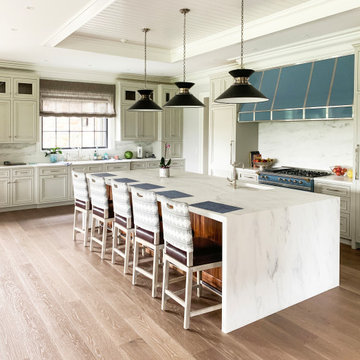
Inspiration for a traditional u-shaped kitchen in New York with a submerged sink, recessed-panel cabinets, beige cabinets, engineered stone countertops, engineered quartz splashback, integrated appliances, medium hardwood flooring, an island, brown floors and a timber clad ceiling.
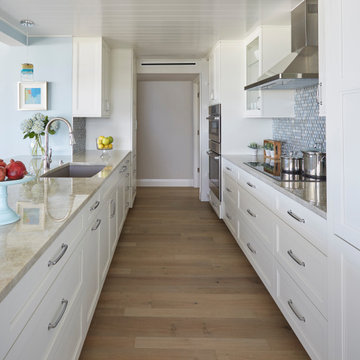
I love a client that has my taste in décor. Making this client a dream to work with. First things started with the kitchen layout which was horrendous, then gradually we worked our way though to baths rooms. After that the flooring and paint colors gave this coastal wonder the shine it deserves.
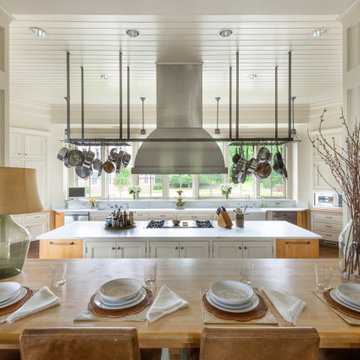
Photo of an expansive classic kitchen/diner in Atlanta with a submerged sink, recessed-panel cabinets, white cabinets, marble worktops, white splashback, marble splashback, stainless steel appliances, light hardwood flooring, multiple islands, brown floors, white worktops and a timber clad ceiling.
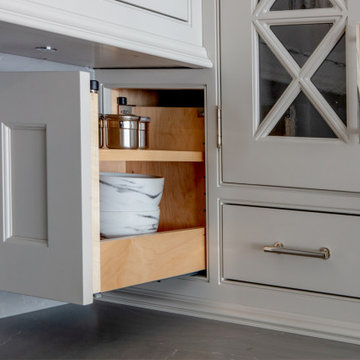
Everything about this striking space says "Modern Muskoka". From the band saw texture and X-detailing on the White Oak island, to the refreshing marbled white quartz countertop, to the traditional detailing in the moulding and mullions, to the spacious design - perfect for cozy meals in the kitchen or preparing for a large dinner down by the lake. The custom wooden range hood is a dramatic but cohesive focal point, and the two-tone cabinets ensure you don't miss the intricate details of either half of the space. Clever storage solutions can be found throughout this kitchen, all in streamlined, practical ways that add to the design, rather than distracting from it. This is truly the ideal retreat for cottage dwellers in northern Ontario.
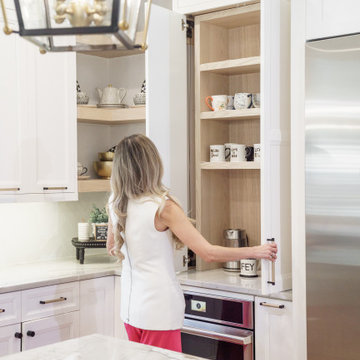
Appliance garage with pocket doors
Inspiration for a large traditional l-shaped kitchen/diner in Atlanta with a submerged sink, shaker cabinets, white cabinets, quartz worktops, white splashback, ceramic splashback, stainless steel appliances, light hardwood flooring, an island, multicoloured worktops and a timber clad ceiling.
Inspiration for a large traditional l-shaped kitchen/diner in Atlanta with a submerged sink, shaker cabinets, white cabinets, quartz worktops, white splashback, ceramic splashback, stainless steel appliances, light hardwood flooring, an island, multicoloured worktops and a timber clad ceiling.
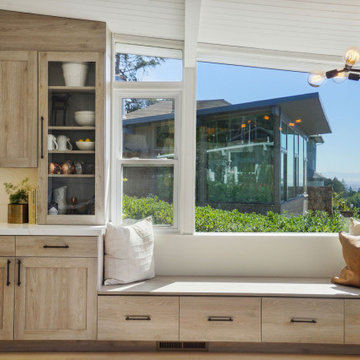
Design ideas for a medium sized traditional galley open plan kitchen in San Francisco with shaker cabinets, light wood cabinets, engineered stone countertops, white splashback, engineered quartz splashback, stainless steel appliances, no island, white worktops, a submerged sink, light hardwood flooring, brown floors and a timber clad ceiling.
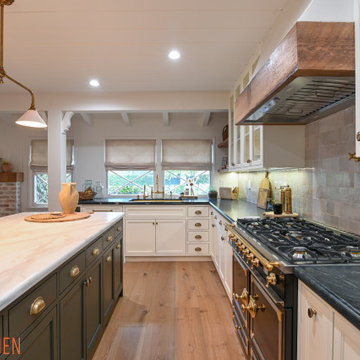
This is an example of a large u-shaped kitchen/diner in Los Angeles with a submerged sink, beaded cabinets, white cabinets, marble worktops, beige splashback, ceramic splashback, integrated appliances, medium hardwood flooring, an island, brown floors, white worktops and a timber clad ceiling.
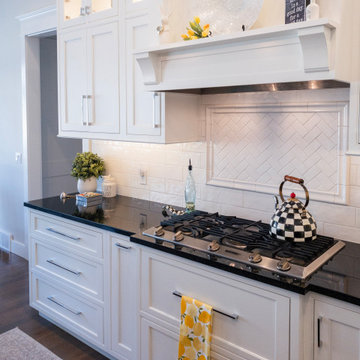
BUILDER'S RETREAT
Shiloh Cabinetry
Square Flat Panel Door Style
All Plywood & Beaded Inset Construction
Perimeter in Maple Painted Polar White
Island is Clear Alder in Bistre Stain
MASTER BATH
Pioneer Cabinetry
Melbourne Door Style
Cherry Stained Coffee
JACK & JILL BATH
Pioneer Cabinetry
Stockbridge - Flat Panel Door Style
Maple painted Gray
HARDWARE : Antique Nickel Knobs and Pulls
COUNTERTOPS
KITCHEN : Granite Countertops
MASTER BATH : Granite Countertops
BUILDER : Biedron Builders

Photography by Brice Ferre.
Open concept kitchen space with beams and beadboard walls. A light, bright and airy kitchen with great function and style.
Kitchen with a Submerged Sink and a Timber Clad Ceiling Ideas and Designs
17