Kitchen with a Submerged Sink and a Timber Clad Ceiling Ideas and Designs
Refine by:
Budget
Sort by:Popular Today
301 - 320 of 1,213 photos
Item 1 of 3
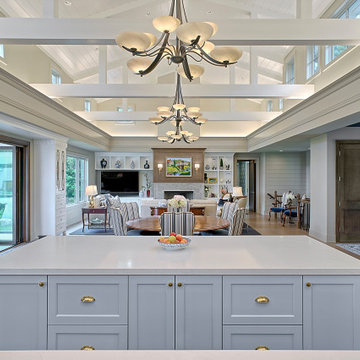
We design with layers of color, texture and pattern, to create interesting and dynamic spaces. This home perfectly reflects the taste and style of the clients: it is functional and beautiful.
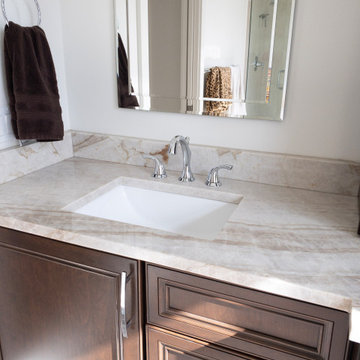
BUILDER'S RETREAT
Shiloh Cabinetry
Square Flat Panel Door Style
All Plywood & Beaded Inset Construction
Perimeter in Maple Painted Polar White
Island is Clear Alder in Bistre Stain
MASTER BATH
Pioneer Cabinetry
Melbourne Door Style
Cherry Stained Coffee
JACK & JILL BATH
Pioneer Cabinetry
Stockbridge - Flat Panel Door Style
Maple painted Gray
HARDWARE : Antique Nickel Knobs and Pulls
COUNTERTOPS
KITCHEN : Granite Countertops
MASTER BATH : Granite Countertops
BUILDER : Biedron Builders
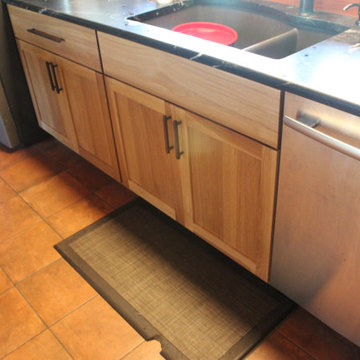
Cabinetry: Starmark
Style: Bridgeport w/ Standard Slab Drawers
Finish: (Perimeter: Hickory - Oregano; Dry Bar/Locker: Maple - Sage)
Countertop: (Customer Own) Black Soapstone
Sink: (Customer’s Own)
Faucet: (Customer’s Own)
Hardware: Hardware Resources – Zane Pulls in Brushed Pewter (varying sizes)
Backsplash & Floor Tile: (Customer’s Own)
Glass Door Inserts: Glassource - Chinchilla
Designer: Devon Moore
Contractor: Stonik Services
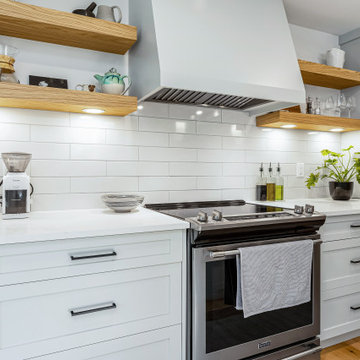
Scandinavian/modern kitchen remodel. Cabinets are a shaker style with a unique Moonshine colour from Benjamin Moore. Brand new stainless steel appliances. Large single basin undermount sink in kitchen island. Countertops are white quartzite. Brand new western oak flooring throughout.
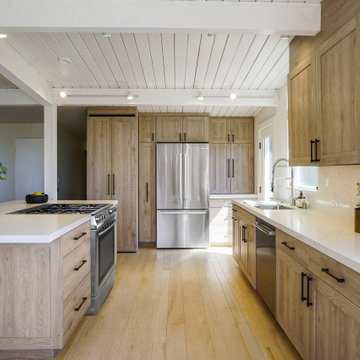
Medium sized classic galley open plan kitchen in San Francisco with a submerged sink, shaker cabinets, light wood cabinets, engineered stone countertops, white splashback, engineered quartz splashback, stainless steel appliances, light hardwood flooring, no island, brown floors, white worktops and a timber clad ceiling.
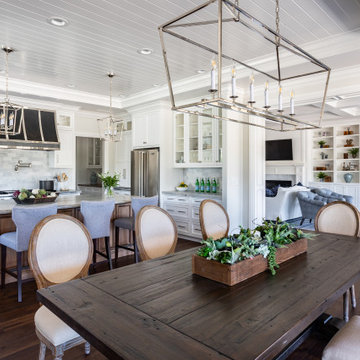
This kitchen is the definition of a beautiful traditional kitchen. A zinc and polished nickel hood over a stunning Viking range acts as the centerpiece of the room.
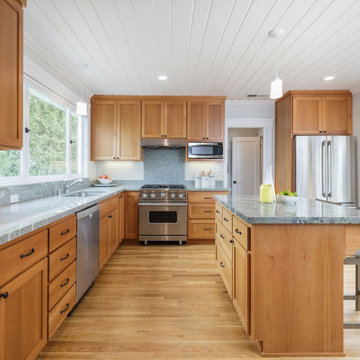
Photo of a large modern l-shaped enclosed kitchen in DC Metro with a submerged sink, recessed-panel cabinets, medium wood cabinets, marble worktops, grey splashback, marble splashback, stainless steel appliances, an island, brown floors, grey worktops, a timber clad ceiling and medium hardwood flooring.
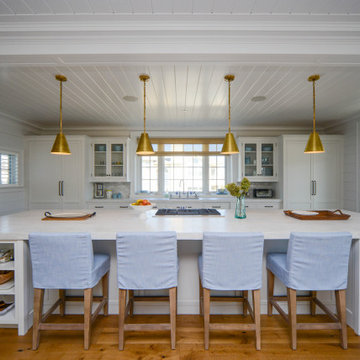
Expansive California island. Open storage detail perfect for entertaining. Built in pantry, shiplap ceiling, and gold toned pendant lights.
This is an example of a large beach style u-shaped open plan kitchen in Philadelphia with a submerged sink, shaker cabinets, white cabinets, integrated appliances, medium hardwood flooring, an island, brown floors, white worktops, a timber clad ceiling, engineered stone countertops, grey splashback and ceramic splashback.
This is an example of a large beach style u-shaped open plan kitchen in Philadelphia with a submerged sink, shaker cabinets, white cabinets, integrated appliances, medium hardwood flooring, an island, brown floors, white worktops, a timber clad ceiling, engineered stone countertops, grey splashback and ceramic splashback.
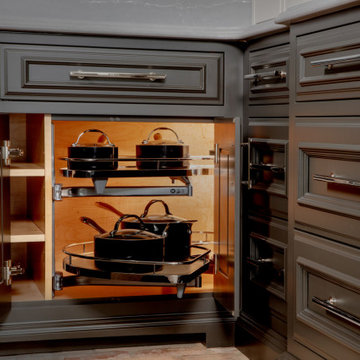
Everything about this striking space says "Modern Muskoka". From the band saw texture and X-detailing on the White Oak island, to the refreshing marbled white quartz countertop, to the traditional detailing in the moulding and mullions, to the spacious design - perfect for cozy meals in the kitchen or preparing for a large dinner down by the lake. The custom wooden range hood is a dramatic but cohesive focal point, and the two-tone cabinets ensure you don't miss the intricate details of either half of the space. Clever storage solutions can be found throughout this kitchen, all in streamlined, practical ways that add to the design, rather than distracting from it. This is truly the ideal retreat for cottage dwellers in northern Ontario.
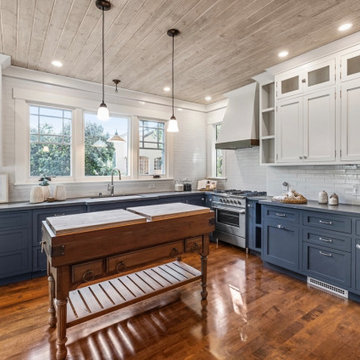
The free standing island keeps the floor open creating an expansive look.
Inspiration for a large traditional u-shaped kitchen/diner in San Francisco with a submerged sink, beaded cabinets, blue cabinets, engineered stone countertops, white splashback, brick splashback, stainless steel appliances, medium hardwood flooring, an island, brown floors, black worktops and a timber clad ceiling.
Inspiration for a large traditional u-shaped kitchen/diner in San Francisco with a submerged sink, beaded cabinets, blue cabinets, engineered stone countertops, white splashback, brick splashback, stainless steel appliances, medium hardwood flooring, an island, brown floors, black worktops and a timber clad ceiling.
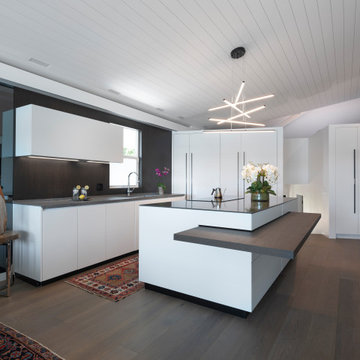
Clean lines and strong contrast accents a contemporary and functional kitchen. Builtin concealed refrigerator, freezer and steam oven Dark wood veneer backsplash
and pull out bar table is bold against the white vertical surfaces. The blue water view is quite the bonus
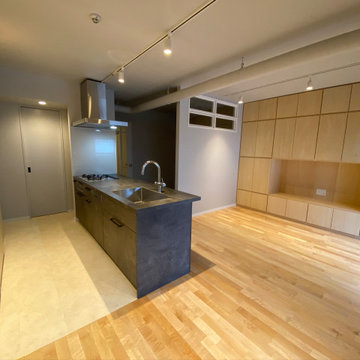
シナベニヤにて背面と正面に壁面収納設置することで空間に柔らかい印象をアクセントとして入れています。キッチンはグラフテクトとのものを使用。
Medium sized modern single-wall open plan kitchen in Other with a submerged sink, beaded cabinets, grey cabinets, composite countertops, grey splashback, tonge and groove splashback, stainless steel appliances, lino flooring, an island, beige floors, grey worktops and a timber clad ceiling.
Medium sized modern single-wall open plan kitchen in Other with a submerged sink, beaded cabinets, grey cabinets, composite countertops, grey splashback, tonge and groove splashback, stainless steel appliances, lino flooring, an island, beige floors, grey worktops and a timber clad ceiling.
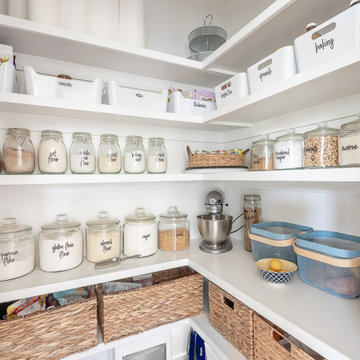
Kitchen features a large island, walk-in pantry, built-in hutch, double ranges with a feature vent hood, and windows over the sink.
Photo of a rural u-shaped open plan kitchen in Dallas with a submerged sink, shaker cabinets, white cabinets, quartz worktops, white splashback, metro tiled splashback, stainless steel appliances, light hardwood flooring, an island, brown floors, white worktops and a timber clad ceiling.
Photo of a rural u-shaped open plan kitchen in Dallas with a submerged sink, shaker cabinets, white cabinets, quartz worktops, white splashback, metro tiled splashback, stainless steel appliances, light hardwood flooring, an island, brown floors, white worktops and a timber clad ceiling.
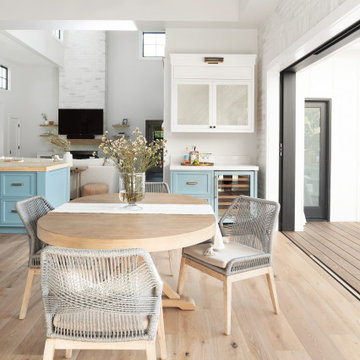
Modern Farmhouse kitchen with shaker style cabinet doors and black drawer pull hardware. White Oak floating shelves with LED underlighting over beautiful, Cambria Quartz countertops. The subway tiles were custom made and have what appears to be a texture from a distance, but is actually a herringbone pattern in-lay in the glaze. Wolf brand gas range and oven, and a Wolf steam oven on the left. Rustic black wall scones and large pendant lights over the kitchen island. Brizo satin brass faucet with Kohler undermount rinse sink.
Photo by Molly Rose Photography
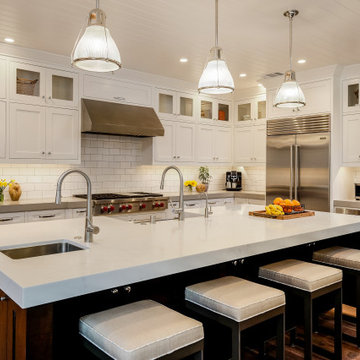
This is an example of a country l-shaped kitchen in San Francisco with a submerged sink, shaker cabinets, white cabinets, white splashback, metro tiled splashback, stainless steel appliances, medium hardwood flooring, an island, brown floors, white worktops and a timber clad ceiling.
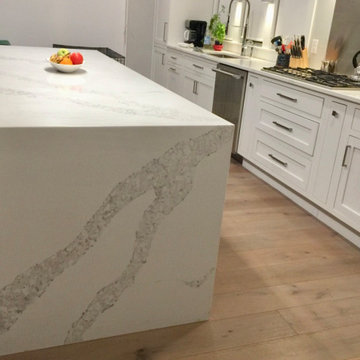
Full renovation of former kitchen/eating area. Redesigned to to insure best use of space, lighting and flow of redesigned kitchen. Traditional home built in the early 70's now has an influx of modern design elements. Designed to be a much lived in kitchen with room for all.
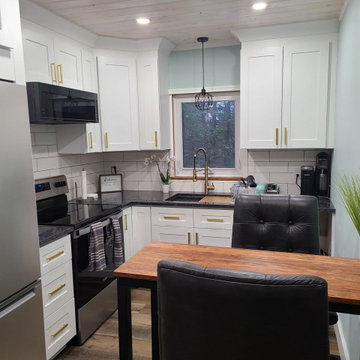
This is an example of a small contemporary l-shaped kitchen/diner in Toronto with a submerged sink, shaker cabinets, white cabinets, granite worktops, white splashback, porcelain splashback, stainless steel appliances, vinyl flooring, brown floors, black worktops and a timber clad ceiling.
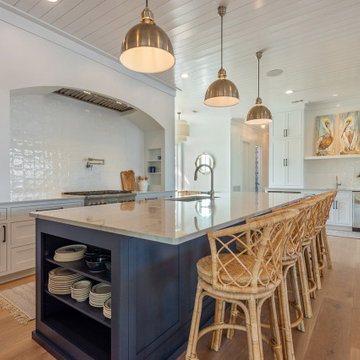
Photo of a nautical kitchen in New Orleans with a submerged sink, shaker cabinets, white cabinets, quartz worktops, white splashback, ceramic splashback, stainless steel appliances, light hardwood flooring, an island, beige floors, grey worktops and a timber clad ceiling.
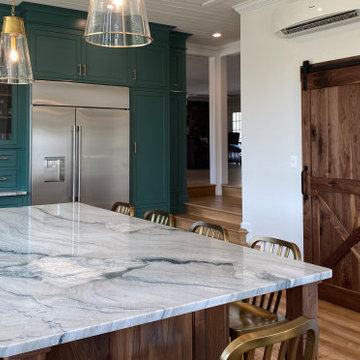
Once a family room, this area was converted into a breathtaking kitchen. Features include custom maple cabinetry, quartzite countertops, a large island, sliding barn door for a walk in pantry, bench and shelf in the mud room area, all crafted from walnut.
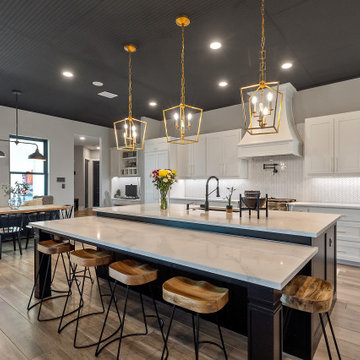
{Custom Home} 5,660 SqFt 1 Acre Modern Farmhouse 6 Bedroom 6 1/2 bath Media Room Game Room Study Huge Patio 3 car Garage Wrap-Around Front Porch Pool . . . #vistaranch #fortworthbuilder #texasbuilder #modernfarmhouse #texasmodern #texasfarmhouse #fortworthtx #blackandwhite #salcedohomes
Kitchen with a Submerged Sink and a Timber Clad Ceiling Ideas and Designs
16