Kitchen with a Submerged Sink and a Timber Clad Ceiling Ideas and Designs
Refine by:
Budget
Sort by:Popular Today
241 - 260 of 1,212 photos
Item 1 of 3
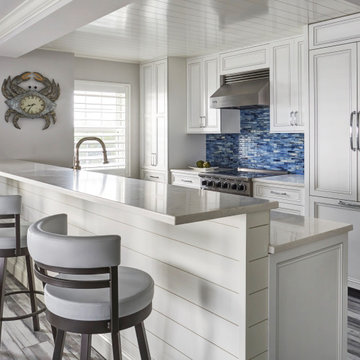
This condo we addressed the layout and making changes to the layout. By opening up the kitchen and turning the space into a great room. With the dining/bar, lanai, and family adding to the space giving it a open and spacious feeling. Then we addressed the hall with its too many doors. Changing the location of the guest bedroom door to accommodate a better furniture layout. The bathrooms we started from scratch The new look is perfectly suited for the clients and their entertaining lifestyle.
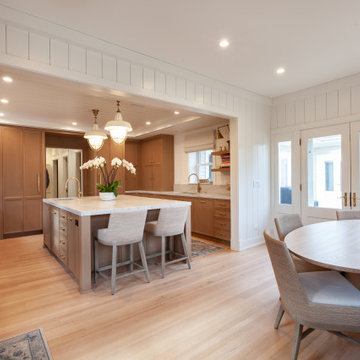
Large coastal u-shaped kitchen/diner in Chicago with a submerged sink, shaker cabinets, medium wood cabinets, integrated appliances, an island, beige floors and a timber clad ceiling.
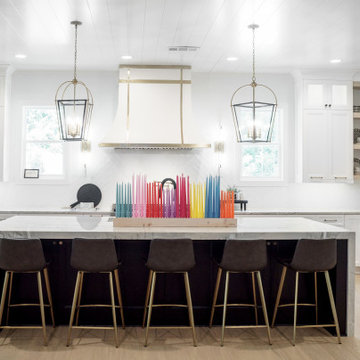
This is an example of a large classic l-shaped kitchen/diner in Atlanta with a submerged sink, shaker cabinets, white cabinets, quartz worktops, white splashback, ceramic splashback, stainless steel appliances, light hardwood flooring, an island, multicoloured worktops and a timber clad ceiling.
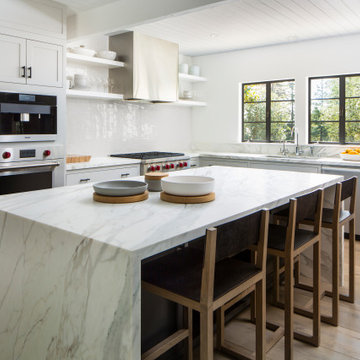
Design ideas for a large classic l-shaped kitchen in Santa Barbara with white cabinets, stainless steel appliances, light hardwood flooring, an island, white worktops, a submerged sink, flat-panel cabinets, white splashback, beige floors and a timber clad ceiling.
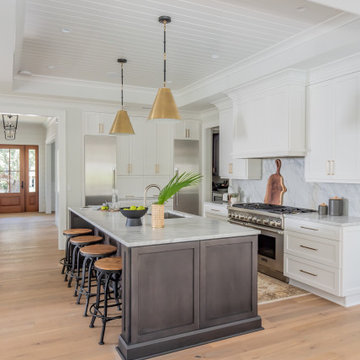
Stunning kitchen featuring honed marble countertops and backsplash, top of the line appliances, side by side refrigerator and freezer, an oversized island. Truly a cook's dream kitchen
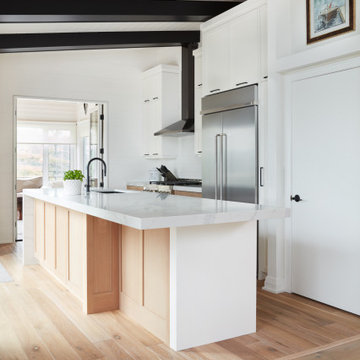
A contemporary white kitchen with rift white oak and maple cabinetry. In the middle of the kitchen is a large kitchen island, on one side of the island there is a water-fall edge quartz countertop. On the other side, the countertop hangs over the edge to make room for stools.
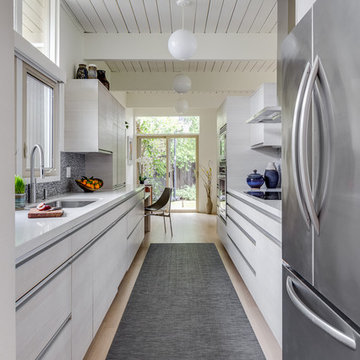
• Full Eichler Galley Kitchen Remodel
• Updated finishes in a warm palette of white + gray
• Decorative Accessory Styling
• General Contractor: CKM Construction
• Custom Casework: Benicia Cabinets
• Backsplash Tile: Artistic Tile
• Countertop: Caesarstone
• Induction Cooktop: GE Profile
• Exhaust Hood: Zephyr
• Wall Oven: Kitchenaid
• Flush mount hardware pulls - Hafele
• Leather + steel side chair - Frag
• Engineered Wood Floor - Cos Nano Tech
• Floor runner - Bolon
• Vintage globe pendant light fixtures - provided by the owner
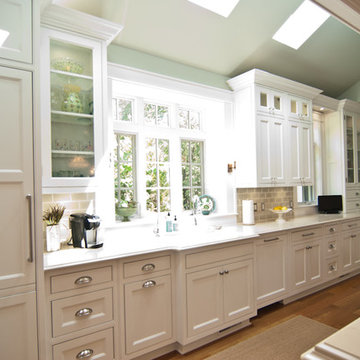
In this Woodways kitchen, simple white bevel doors are a timeless look for this classic cottage home. The white finish brightens the space and allows the natural light to enter and reflect off these surfaces. Added glass doors break up the heaviness on this large wall of cabinetry.
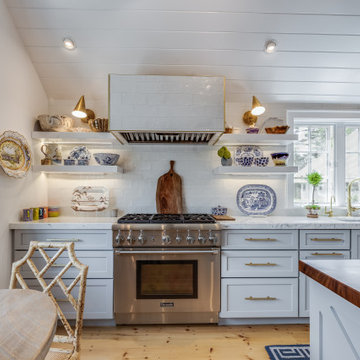
Design ideas for a classic galley kitchen/diner in Boston with a submerged sink, shaker cabinets, white cabinets, white splashback, metro tiled splashback, stainless steel appliances, light hardwood flooring, an island, beige floors, white worktops, a timber clad ceiling and a vaulted ceiling.
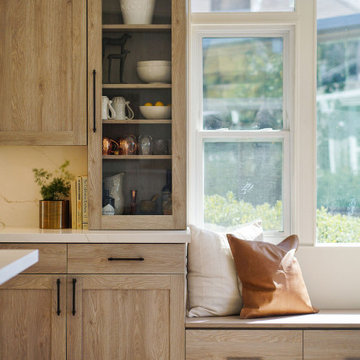
Design ideas for a medium sized classic galley open plan kitchen in San Francisco with a submerged sink, shaker cabinets, light wood cabinets, engineered stone countertops, white splashback, engineered quartz splashback, stainless steel appliances, light hardwood flooring, no island, brown floors, white worktops and a timber clad ceiling.
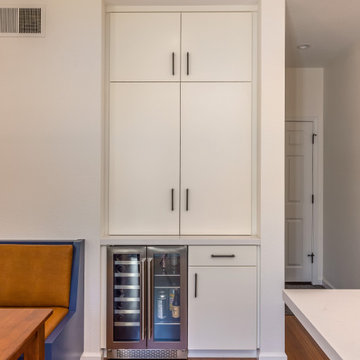
Design ideas for a medium sized midcentury u-shaped kitchen/diner in San Francisco with a submerged sink, flat-panel cabinets, white cabinets, engineered stone countertops, yellow splashback, ceramic splashback, stainless steel appliances, medium hardwood flooring, an island, brown floors, white worktops and a timber clad ceiling.
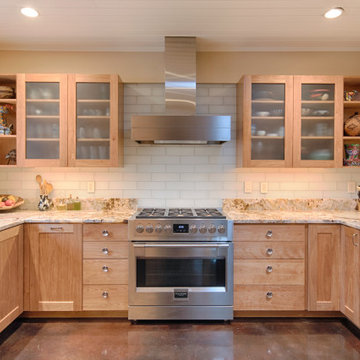
Photo of a medium sized contemporary u-shaped kitchen/diner in Denver with a submerged sink, glass-front cabinets, light wood cabinets, granite worktops, white splashback, glass tiled splashback, stainless steel appliances, concrete flooring, brown floors, beige worktops and a timber clad ceiling.
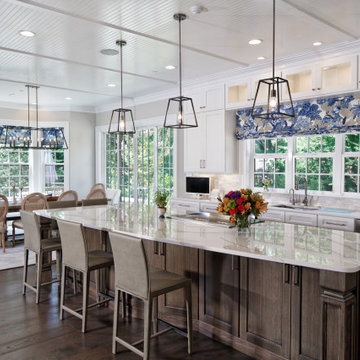
Photo of an expansive traditional l-shaped kitchen/diner in DC Metro with an island, brown floors, a timber clad ceiling, medium wood cabinets, stainless steel appliances, a submerged sink, recessed-panel cabinets, granite worktops, multi-coloured splashback, ceramic splashback, dark hardwood flooring and multicoloured worktops.
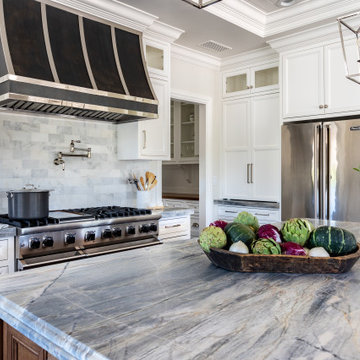
This kitchen is the definition of a beautiful traditional kitchen. A zinc and polished nickel hood over a stunning Viking range acts as the centerpiece of the room.

Photo of a medium sized rural u-shaped kitchen/diner in Cedar Rapids with a submerged sink, shaker cabinets, white cabinets, quartz worktops, stainless steel appliances, medium hardwood flooring, an island, brown floors, white worktops, a timber clad ceiling, a drop ceiling and white splashback.
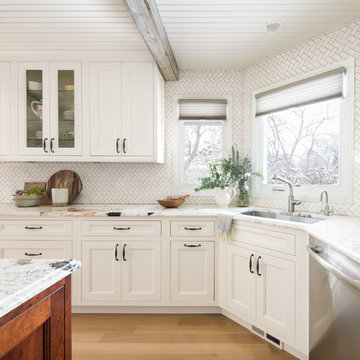
This was a fun kitchen transformation to work on and one that was mainly about new finishes and new cabinetry. We kept almost all the major appliances where they were. We added beadboard, beams and new white oak floors for character.
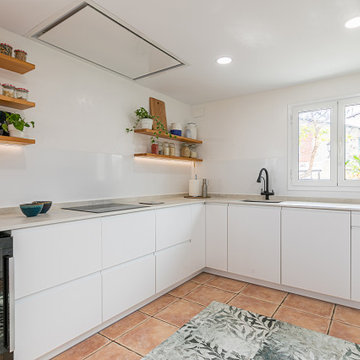
Photo of a medium sized u-shaped open plan kitchen in Barcelona with a submerged sink, flat-panel cabinets, white cabinets, white splashback, stainless steel appliances, terracotta flooring, an island, pink floors and a timber clad ceiling.
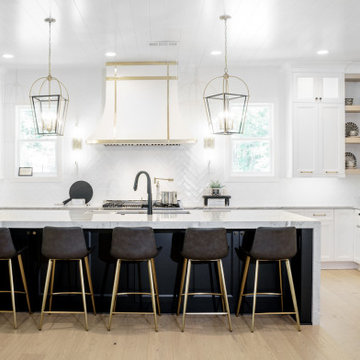
Inspiration for a large classic l-shaped kitchen/diner in Atlanta with a submerged sink, shaker cabinets, white cabinets, quartz worktops, white splashback, ceramic splashback, stainless steel appliances, light hardwood flooring, an island, multicoloured worktops and a timber clad ceiling.
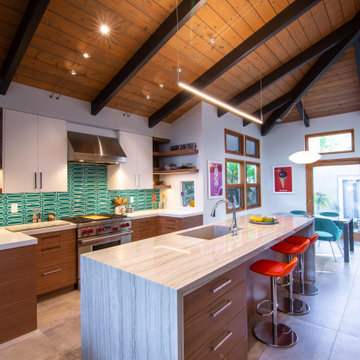
Custom kitchen cabinets
Photo of a large midcentury galley kitchen in San Diego with a submerged sink, flat-panel cabinets, green splashback, stainless steel appliances, an island, beige worktops and a timber clad ceiling.
Photo of a large midcentury galley kitchen in San Diego with a submerged sink, flat-panel cabinets, green splashback, stainless steel appliances, an island, beige worktops and a timber clad ceiling.
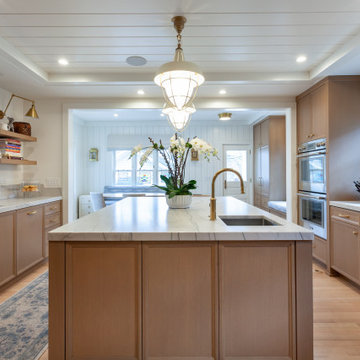
Inspiration for a large coastal u-shaped kitchen/diner in Chicago with a submerged sink, shaker cabinets, medium wood cabinets, integrated appliances, an island, beige floors and a timber clad ceiling.
Kitchen with a Submerged Sink and a Timber Clad Ceiling Ideas and Designs
13