Kitchen with a Submerged Sink and a Timber Clad Ceiling Ideas and Designs
Refine by:
Budget
Sort by:Popular Today
161 - 180 of 1,200 photos
Item 1 of 3
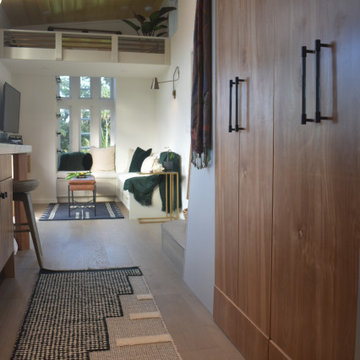
This Ohana model ATU tiny home is contemporary and sleek, cladded in cedar and metal. The slanted roof and clean straight lines keep this 8x28' tiny home on wheels looking sharp in any location, even enveloped in jungle. Cedar wood siding and metal are the perfect protectant to the elements, which is great because this Ohana model in rainy Pune, Hawaii and also right on the ocean.
A natural mix of wood tones with dark greens and metals keep the theme grounded with an earthiness.
Theres a sliding glass door and also another glass entry door across from it, opening up the center of this otherwise long and narrow runway. The living space is fully equipped with entertainment and comfortable seating with plenty of storage built into the seating. The window nook/ bump-out is also wall-mounted ladder access to the second loft.
The stairs up to the main sleeping loft double as a bookshelf and seamlessly integrate into the very custom kitchen cabinets that house appliances, pull-out pantry, closet space, and drawers (including toe-kick drawers).
A granite countertop slab extends thicker than usual down the front edge and also up the wall and seamlessly cases the windowsill.
The bathroom is clean and polished but not without color! A floating vanity and a floating toilet keep the floor feeling open and created a very easy space to clean! The shower had a glass partition with one side left open- a walk-in shower in a tiny home. The floor is tiled in slate and there are engineered hardwood flooring throughout.
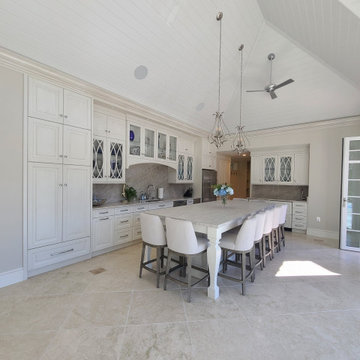
Design ideas for a traditional kitchen/diner in Boston with a submerged sink, raised-panel cabinets, white cabinets, engineered stone countertops, grey splashback, integrated appliances, porcelain flooring, an island, beige floors, white worktops and a timber clad ceiling.
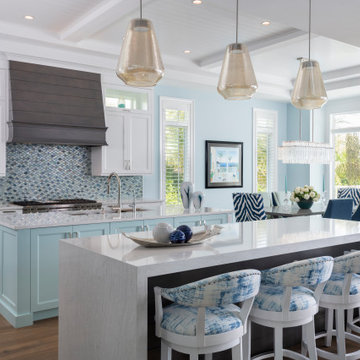
This is an example of a coastal kitchen/diner in Other with a submerged sink, shaker cabinets, white cabinets, blue splashback, mosaic tiled splashback, medium hardwood flooring, multiple islands, brown floors, white worktops and a timber clad ceiling.
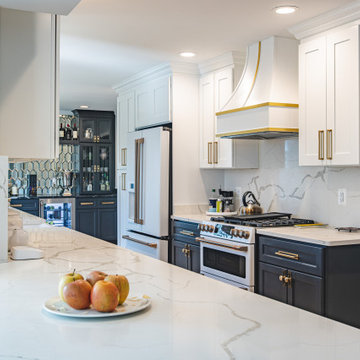
Beautiful transitional kitchen is created for our customer
Large classic galley kitchen/diner in DC Metro with a submerged sink, shaker cabinets, white cabinets, engineered stone countertops, engineered quartz splashback, white appliances, porcelain flooring, a breakfast bar, white floors, white worktops and a timber clad ceiling.
Large classic galley kitchen/diner in DC Metro with a submerged sink, shaker cabinets, white cabinets, engineered stone countertops, engineered quartz splashback, white appliances, porcelain flooring, a breakfast bar, white floors, white worktops and a timber clad ceiling.
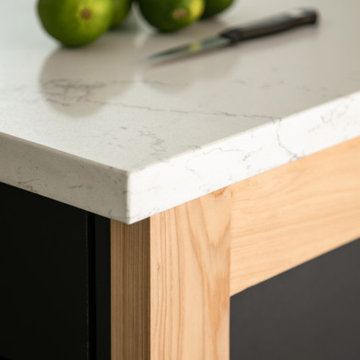
Photo of a medium sized contemporary single-wall open plan kitchen in Tampa with a submerged sink, flat-panel cabinets, light wood cabinets, engineered stone countertops, white splashback, engineered quartz splashback, stainless steel appliances, concrete flooring, an island, grey floors, white worktops and a timber clad ceiling.
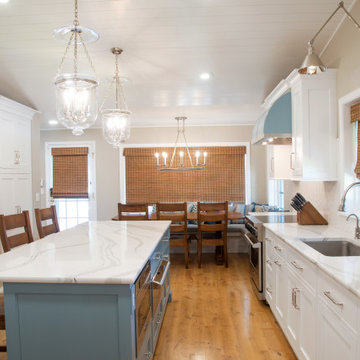
Inspiration for a medium sized traditional l-shaped enclosed kitchen in Milwaukee with a submerged sink, beaded cabinets, white cabinets, engineered stone countertops, white splashback, cement tile splashback, white appliances, light hardwood flooring, an island, brown floors, white worktops and a timber clad ceiling.
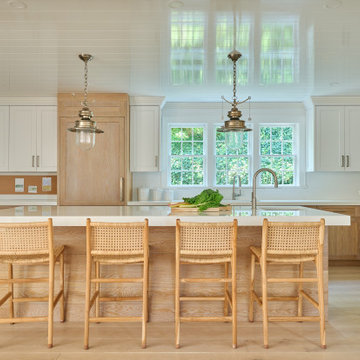
These owners wanted to update their historic 1860s home with modern amenities while still honoring Nantucket style influences. They had worked with DEANE on three previous projects, and the vision for this collaboration was a stylish, yet low-key kitchen that would host endless vacation gatherings. A family of seven who loved to cook together, it was key to create multiple work and seating areas that were functional but still beautiful. DEANE designed a two-toned effect with white oak lower cabinetry for durability and Chantilly Lace upper wall cabinetry for contrast. The clients decided to panel the appliances for a cohesive visual line. The understated white Quartz countertops and simple ceramic tile backsplash allow the cool wood tones of the cabinetry to be the focal point, while the high-gloss lacquer shiplap ceiling casts a glow.
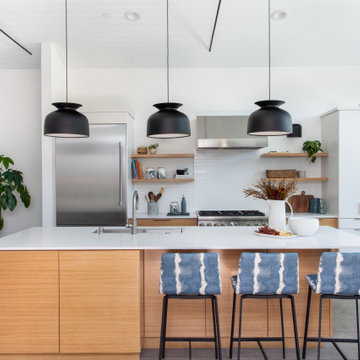
Medium sized retro galley kitchen/diner in San Francisco with flat-panel cabinets, engineered stone countertops, white splashback, ceramic splashback, stainless steel appliances, porcelain flooring, an island, grey floors, a submerged sink, medium wood cabinets, white worktops and a timber clad ceiling.
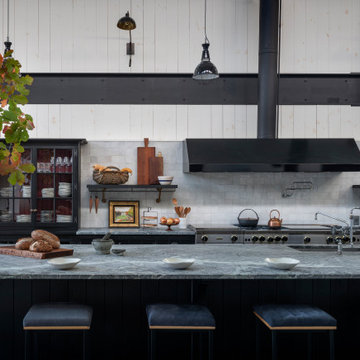
Design ideas for a farmhouse kitchen in New York with a submerged sink, recessed-panel cabinets, soapstone worktops, terracotta splashback, stainless steel appliances, concrete flooring, an island and a timber clad ceiling.
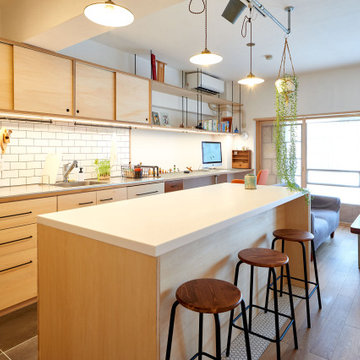
Photo of a small world-inspired galley open plan kitchen in Tokyo with a submerged sink, flat-panel cabinets, light wood cabinets, stainless steel worktops, white splashback, metro tiled splashback, stainless steel appliances, plywood flooring, an island, brown floors, brown worktops and a timber clad ceiling.
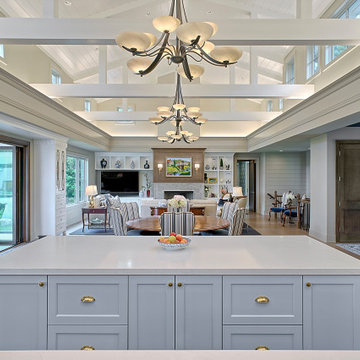
We design with layers of color, texture and pattern, to create interesting and dynamic spaces. This home perfectly reflects the taste and style of the clients: it is functional and beautiful.
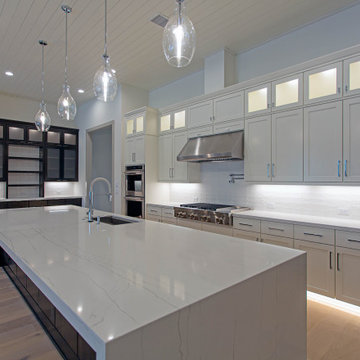
Large modern u-shaped kitchen/diner in Houston with a submerged sink, shaker cabinets, white cabinets, granite worktops, white splashback, metro tiled splashback, stainless steel appliances, light hardwood flooring, an island, beige floors, white worktops and a timber clad ceiling.
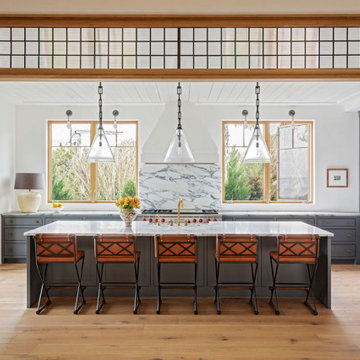
Expansive nautical single-wall kitchen/diner in Charleston with a submerged sink, grey cabinets, marble worktops, multi-coloured splashback, marble splashback, stainless steel appliances, light hardwood flooring, an island, brown floors, multicoloured worktops and a timber clad ceiling.
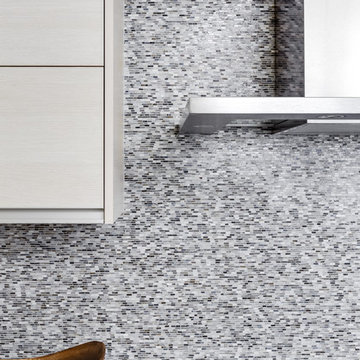
• Full Eichler Galley Kitchen Remodel
• Updated finishes in a warm palette of white + gray
• Decorative Accessory Styling
• General Contractor: CKM Construction
• Custom Casework: Benicia Cabinets
• Backsplash Tile: Artistic Tile
• Countertop: Caesarstone
• Induction Cooktop: GE Profile
• Exhaust Hood: Zephyr
• Flush mount hardware pulls - Hafele
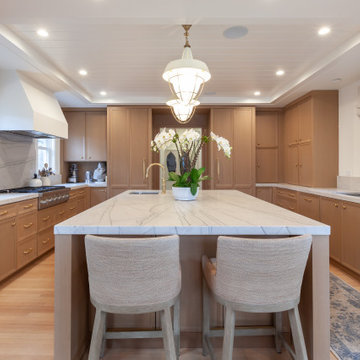
Large beach style u-shaped kitchen/diner in Chicago with a submerged sink, shaker cabinets, medium wood cabinets, integrated appliances, an island, beige floors and a timber clad ceiling.
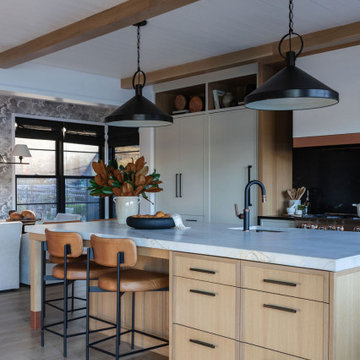
Inspiration for a large beach style l-shaped open plan kitchen in Portland with a submerged sink, flat-panel cabinets, light wood cabinets, quartz worktops, black splashback, granite splashback, integrated appliances, light hardwood flooring, an island, white worktops and a timber clad ceiling.
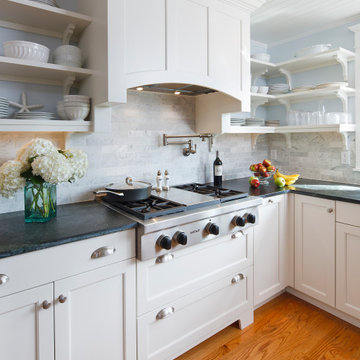
This beautiful kitchen features Brookhaven "Edgemont Recessed" cabinetry in Alpine White on Maple. Stainless Steel Hood with a custom hood cover. Countertops are "Julia" Soapstone. Stainless Steal Wolf Range Top. Brookhaven Open Shelves in Alpine White on Maple. Photo by John Martinelli.
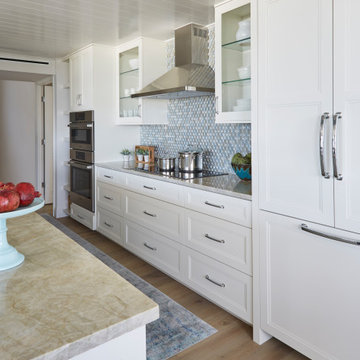
I love a client that has my taste in décor. Making this client a dream to work with. First things started with the kitchen layout which was horrendous, then gradually we worked our way though to baths rooms. After that the flooring and paint colors gave this coastal wonder the shine it deserves.
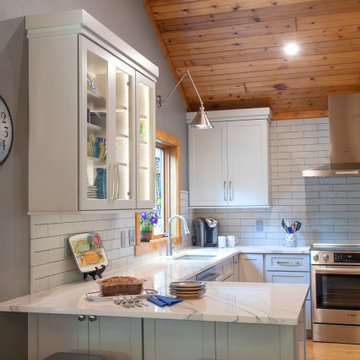
Geneva Cabinet Company, LLC, Lake Geneva, Wisconsin.,
kitchen remodel replaces island with peninsula for more open space and more convenient operation. Shiloh Cabinetry,

Photo of a medium sized coastal l-shaped kitchen/diner in Other with a submerged sink, flat-panel cabinets, white cabinets, quartz worktops, grey splashback, marble splashback, integrated appliances, light hardwood flooring, an island, multi-coloured floors, blue worktops and a timber clad ceiling.
Kitchen with a Submerged Sink and a Timber Clad Ceiling Ideas and Designs
9