Kitchen with a Submerged Sink and a Timber Clad Ceiling Ideas and Designs
Refine by:
Budget
Sort by:Popular Today
141 - 160 of 1,200 photos
Item 1 of 3
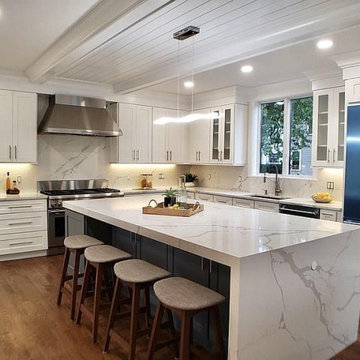
Kitchen: JSI Essex maple white
Island - JSI Essex Maple Castle
Kitchen countertop: Calcutta Laza
Bathroom: Essex Maple White
Designed by Jen Bothelo

This is an example of a retro galley kitchen in San Francisco with a submerged sink, flat-panel cabinets, medium wood cabinets, white splashback, metro tiled splashback, stainless steel appliances, an island, grey floors, white worktops, a timber clad ceiling and a vaulted ceiling.
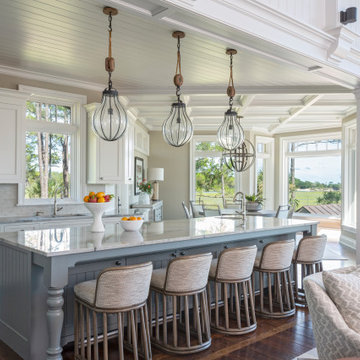
Design ideas for a coastal l-shaped open plan kitchen in Charleston with a submerged sink, recessed-panel cabinets, white cabinets, grey splashback, dark hardwood flooring, an island, brown floors, grey worktops and a timber clad ceiling.
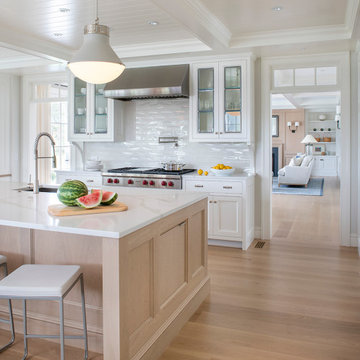
Inspiration for a nautical kitchen in Providence with a submerged sink, recessed-panel cabinets, white cabinets, white splashback, metro tiled splashback, stainless steel appliances, medium hardwood flooring, an island, brown floors, white worktops and a timber clad ceiling.
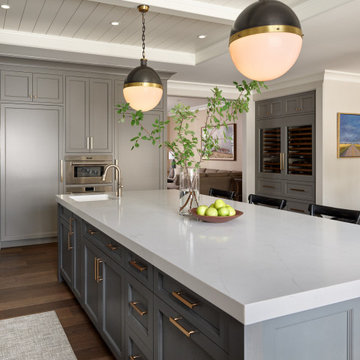
Design ideas for a rural kitchen in Chicago with a submerged sink, beaded cabinets, grey cabinets, composite countertops, white splashback, stone slab splashback, stainless steel appliances, medium hardwood flooring, an island, white worktops and a timber clad ceiling.

A neutral color palette punctuated by warm wood tones and large windows create a comfortable, natural environment that combines casual southern living with European coastal elegance. The 10-foot tall pocket doors leading to a covered porch were designed in collaboration with the architect for seamless indoor-outdoor living. Decorative house accents including stunning wallpapers, vintage tumbled bricks, and colorful walls create visual interest throughout the space. Beautiful fireplaces, luxury furnishings, statement lighting, comfortable furniture, and a fabulous basement entertainment area make this home a welcome place for relaxed, fun gatherings.
---
Project completed by Wendy Langston's Everything Home interior design firm, which serves Carmel, Zionsville, Fishers, Westfield, Noblesville, and Indianapolis.
For more about Everything Home, click here: https://everythinghomedesigns.com/
To learn more about this project, click here:
https://everythinghomedesigns.com/portfolio/aberdeen-living-bargersville-indiana/
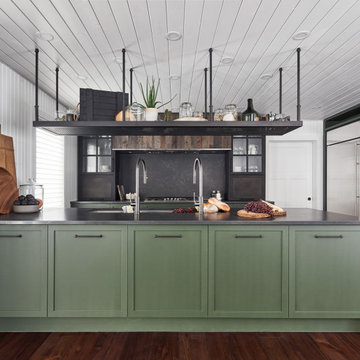
Inspiration for a rustic l-shaped kitchen in Ottawa with a submerged sink, shaker cabinets, black cabinets, black splashback, stone slab splashback, stainless steel appliances, dark hardwood flooring, a breakfast bar, brown floors, grey worktops and a timber clad ceiling.
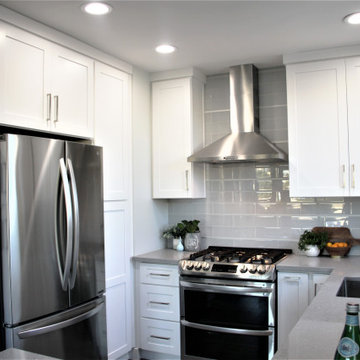
Inspiration for a medium sized bohemian grey and white l-shaped kitchen pantry in Atlanta with a submerged sink, shaker cabinets, white cabinets, engineered stone countertops, white splashback, glass tiled splashback, stainless steel appliances, laminate floors, a breakfast bar, brown floors, grey worktops and a timber clad ceiling.
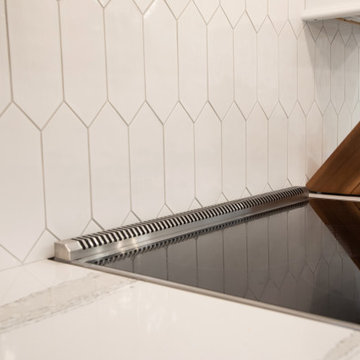
Kitchen remodeled with an open and fresh concept for daily living and special entertaining. Plato Prelude cabinetry is used in a combination of colors featuring Arctic on the perimeter and Raindrop blue on the island and custom range hood. Countertops are Cambria Quartz in color Brittanica and hardware is from Top knobs in brushed satin nickel. The entire remodel was completed by the team at Geneva Cabinet Company.

2020 NARI National and Regional Winner for "Residential Interiors over $500K".
Complete Renovation
Build: EBCON Corporation
Photography: Agnieszka Jakubowicz

Contemporary galley open plan kitchen in Gold Coast - Tweed with a submerged sink, flat-panel cabinets, white cabinets, stainless steel appliances, medium hardwood flooring, an island, brown floors, white worktops, exposed beams, a timber clad ceiling and a vaulted ceiling.
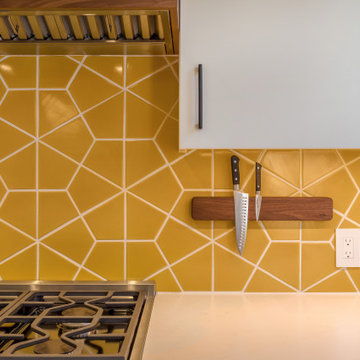
Photo of a medium sized midcentury u-shaped kitchen/diner in San Francisco with a submerged sink, flat-panel cabinets, white cabinets, engineered stone countertops, yellow splashback, ceramic splashback, stainless steel appliances, medium hardwood flooring, an island, brown floors, white worktops and a timber clad ceiling.

Modern Farmhouse kitchen with shaker style cabinet doors and black drawer pull hardware. White Oak floating shelves with LED underlighting over beautiful, Cambria Quartz countertops. The subway tiles were custom made and have what appears to be a texture from a distance, but is actually a herringbone pattern in-lay in the glaze. Wolf brand gas range and oven, and a Wolf steam oven on the left. Rustic black wall scones and large pendant lights over the kitchen island. Brizo satin brass faucet with Kohler undermount rinse sink.
Photo by Molly Rose Photography

Custom island and plaster hood take center stage in this kitchen remodel. Full-wall wine, coffee and smoothie station on the right perimeter. Cabinets are white oak. Design by: Alison Giese Interiors
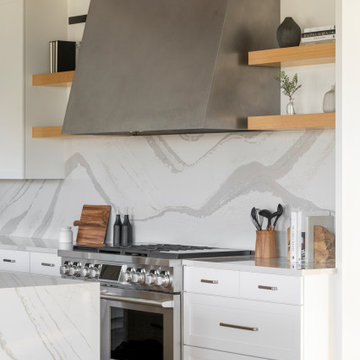
The gourmet kitchen appliances harmonize with the elevated interior finishes to provide the perfect blend of modern technology, innovation and beauty. The open concept main level aids in the feeling of coziness while creating a spacious, yet, comfortable area for entertainment and day-to-day life.
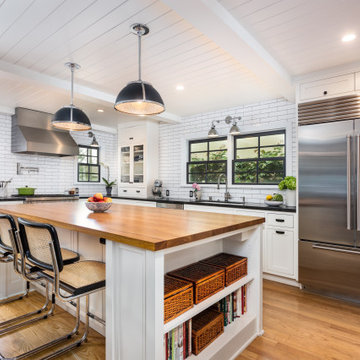
Primary shot of this urban farmhouse kitchen! White backsplash with black grout and matching white custom cabinetry with black hardware. The butcher block island countertop, and the tasteful pendant lighting add to the farmhouse charm. Shiplap ceiling, exposed beams, and a decluttered look with little overhead cabinetry round off the look!

A closer look at our custom built chestnut Island top and cabinetry.
Design ideas for a large beach style l-shaped kitchen/diner in Boston with shaker cabinets, medium hardwood flooring, an island, brown floors, a timber clad ceiling, a submerged sink, grey worktops, engineered stone countertops, grey splashback, engineered quartz splashback and stainless steel appliances.
Design ideas for a large beach style l-shaped kitchen/diner in Boston with shaker cabinets, medium hardwood flooring, an island, brown floors, a timber clad ceiling, a submerged sink, grey worktops, engineered stone countertops, grey splashback, engineered quartz splashback and stainless steel appliances.
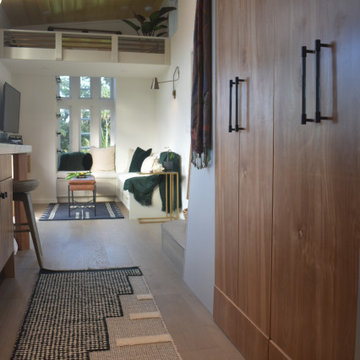
This Ohana model ATU tiny home is contemporary and sleek, cladded in cedar and metal. The slanted roof and clean straight lines keep this 8x28' tiny home on wheels looking sharp in any location, even enveloped in jungle. Cedar wood siding and metal are the perfect protectant to the elements, which is great because this Ohana model in rainy Pune, Hawaii and also right on the ocean.
A natural mix of wood tones with dark greens and metals keep the theme grounded with an earthiness.
Theres a sliding glass door and also another glass entry door across from it, opening up the center of this otherwise long and narrow runway. The living space is fully equipped with entertainment and comfortable seating with plenty of storage built into the seating. The window nook/ bump-out is also wall-mounted ladder access to the second loft.
The stairs up to the main sleeping loft double as a bookshelf and seamlessly integrate into the very custom kitchen cabinets that house appliances, pull-out pantry, closet space, and drawers (including toe-kick drawers).
A granite countertop slab extends thicker than usual down the front edge and also up the wall and seamlessly cases the windowsill.
The bathroom is clean and polished but not without color! A floating vanity and a floating toilet keep the floor feeling open and created a very easy space to clean! The shower had a glass partition with one side left open- a walk-in shower in a tiny home. The floor is tiled in slate and there are engineered hardwood flooring throughout.
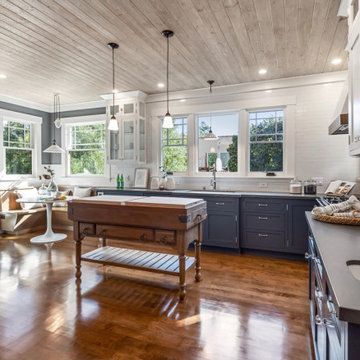
A free standing island was the perfect solution to a quirky space. It allowed us to keep our clearances big enough and still provide the look and function of an island.
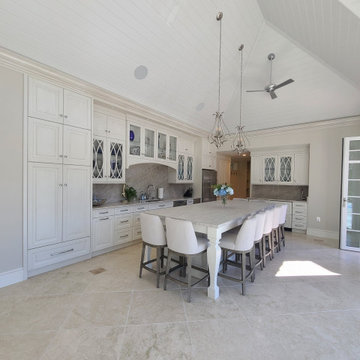
Design ideas for a traditional kitchen/diner in Boston with a submerged sink, raised-panel cabinets, white cabinets, engineered stone countertops, grey splashback, integrated appliances, porcelain flooring, an island, beige floors, white worktops and a timber clad ceiling.
Kitchen with a Submerged Sink and a Timber Clad Ceiling Ideas and Designs
8