Kitchen with a Submerged Sink and Beige Splashback Ideas and Designs
Refine by:
Budget
Sort by:Popular Today
121 - 140 of 80,820 photos
Item 1 of 3
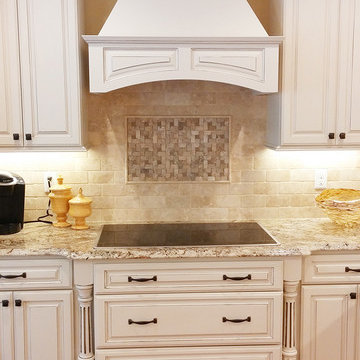
Design ideas for a medium sized classic u-shaped open plan kitchen in Providence with white cabinets, medium hardwood flooring, a breakfast bar, a submerged sink, raised-panel cabinets, beige splashback and integrated appliances.
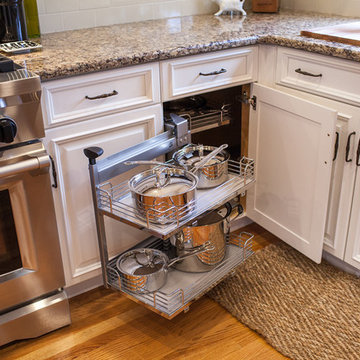
Andrew Pitzer
Medium sized classic u-shaped kitchen/diner in New York with a submerged sink, raised-panel cabinets, white cabinets, engineered stone countertops, beige splashback, metro tiled splashback, stainless steel appliances, light hardwood flooring and a breakfast bar.
Medium sized classic u-shaped kitchen/diner in New York with a submerged sink, raised-panel cabinets, white cabinets, engineered stone countertops, beige splashback, metro tiled splashback, stainless steel appliances, light hardwood flooring and a breakfast bar.

Comfortable eat-in kitchen with updated black appliances, black granite counters, beige ceramic tile back splash, and beautiful wood cabinets and flooring, open to larger dining area.
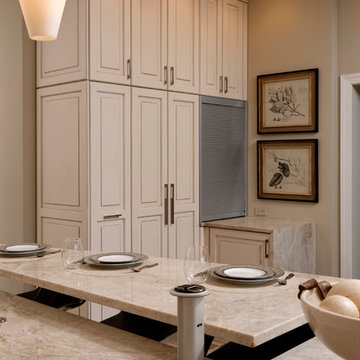
Bob Narod
Inspiration for a large classic l-shaped kitchen/diner in DC Metro with a submerged sink, flat-panel cabinets, medium wood cabinets, quartz worktops, beige splashback, matchstick tiled splashback, stainless steel appliances, travertine flooring and an island.
Inspiration for a large classic l-shaped kitchen/diner in DC Metro with a submerged sink, flat-panel cabinets, medium wood cabinets, quartz worktops, beige splashback, matchstick tiled splashback, stainless steel appliances, travertine flooring and an island.
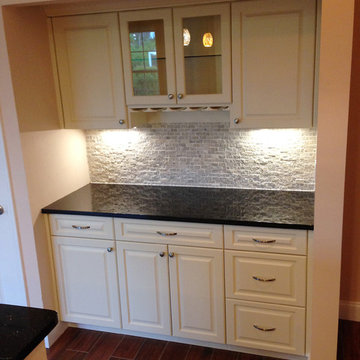
©Energy Smart Home Plans
Photo of a medium sized nautical u-shaped kitchen pantry in Miami with a submerged sink, raised-panel cabinets, white cabinets, beige splashback, mosaic tiled splashback, stainless steel appliances, porcelain flooring and an island.
Photo of a medium sized nautical u-shaped kitchen pantry in Miami with a submerged sink, raised-panel cabinets, white cabinets, beige splashback, mosaic tiled splashback, stainless steel appliances, porcelain flooring and an island.
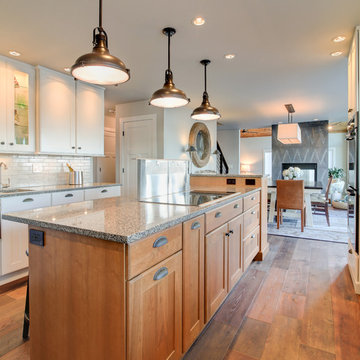
Photographer: Inua Blevins - Juneau, AK
Inspiration for a large beach style u-shaped kitchen/diner in Other with a submerged sink, shaker cabinets, medium wood cabinets, engineered stone countertops, beige splashback, ceramic splashback, stainless steel appliances, dark hardwood flooring and an island.
Inspiration for a large beach style u-shaped kitchen/diner in Other with a submerged sink, shaker cabinets, medium wood cabinets, engineered stone countertops, beige splashback, ceramic splashback, stainless steel appliances, dark hardwood flooring and an island.
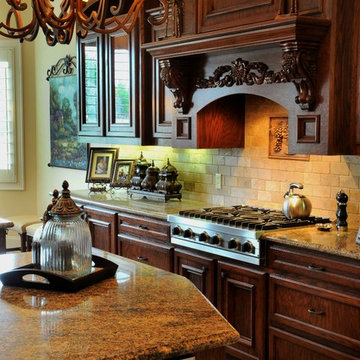
Susan Ewing
Inspiration for an expansive traditional u-shaped kitchen/diner in Houston with a submerged sink, recessed-panel cabinets, dark wood cabinets, granite worktops, beige splashback, metro tiled splashback, stainless steel appliances, porcelain flooring and an island.
Inspiration for an expansive traditional u-shaped kitchen/diner in Houston with a submerged sink, recessed-panel cabinets, dark wood cabinets, granite worktops, beige splashback, metro tiled splashback, stainless steel appliances, porcelain flooring and an island.
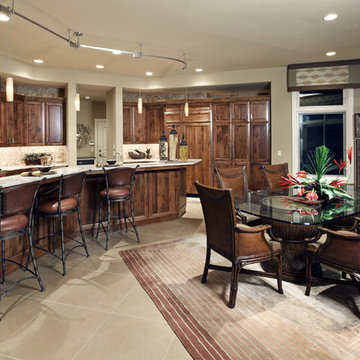
This is an example of an expansive classic l-shaped kitchen/diner in Other with a submerged sink, raised-panel cabinets, dark wood cabinets, quartz worktops, beige splashback, mosaic tiled splashback, integrated appliances, porcelain flooring, an island, beige floors and white worktops.
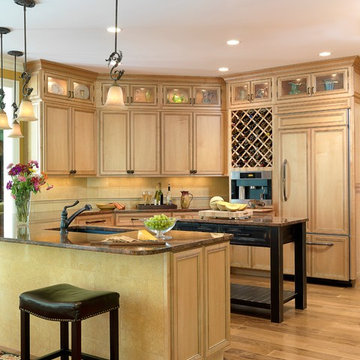
The precise design details in this kitchen impart the how owners' personalities and display meaningful memories. They desired a trendy yet timeless kitchen, with cabinets that looked like furniture, (the center island is a movable table piece,) ornate burl wood hides a Dacor fan above the cooktop, and lighted upper cabinets with glass doors personalize the room with displays of cherished vases and heirlooms the owners have collected throughout their lives together. The warm, butternut maple finish accented with chocolate glaze, Red Dragon granite, a golden ruby with Sonoma Villa accents tiled backsplash, and country French hand pulls consummate a relaxed, old-world comfort.
alise o'brien photography

Our client had the perfect lot with plenty of natural privacy and a pleasant view from every direction. What he didn’t have was a home that fit his needs and matched his lifestyle. The home he purchased was a 1980’s house lacking modern amenities and an open flow for movement and sight lines as well as inefficient use of space throughout the house.
After a great room remodel, opening up into a grand kitchen/ dining room, the first-floor offered plenty of natural light and a great view of the expansive back and side yards. The kitchen remodel continued that open feel while adding a number of modern amenities like solid surface tops, and soft close cabinet doors.
Kitchen Remodeling Specs:
Kitchen includes granite kitchen and hutch countertops.
Granite built-in counter and fireplace
surround.
3cm thick polished granite with 1/8″
V eased, 3/8″ radius, 3/8″ top &bottom,
bevel or full bullnose edge profile. 3cm
4″ backsplash with eased polished edges.
All granite treated with “Stain-Proof 15 year sealer. Oak flooring throughout.
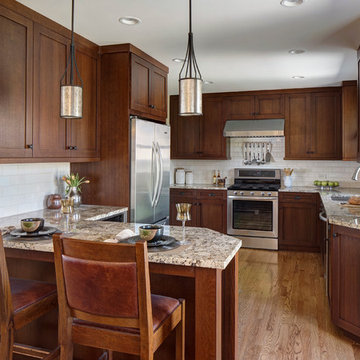
The classic Quarter-Sawn Oak cabinetry in a rich stain matches the client’s collection of Stickley furniture, creating continuity throughout the main level.
Antique Fantasy granite countertops and simple subway tile compliment the shaker cabinets beautifully while the Artisan light fixtures along with the warm gold wall color complete the look of this overall welcoming kitchen.
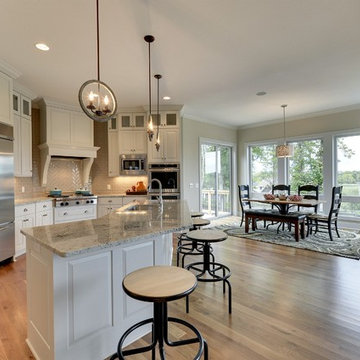
With this great room style layout life flows effortlessly from living room to kitchen. Spacious kitchen with adjacent dinette. Central island with seating and professional grade appliances.
Photography by Spacecrafting
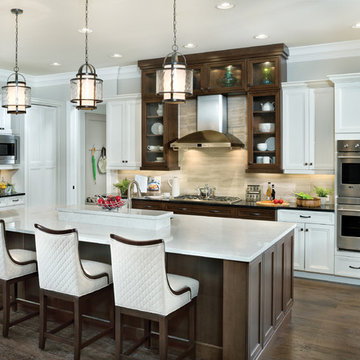
Asheville 1296 two tone kitchen
Photo of a large classic l-shaped open plan kitchen in Cincinnati with a submerged sink, recessed-panel cabinets, white cabinets, engineered stone countertops, beige splashback, stainless steel appliances, dark hardwood flooring, an island and limestone splashback.
Photo of a large classic l-shaped open plan kitchen in Cincinnati with a submerged sink, recessed-panel cabinets, white cabinets, engineered stone countertops, beige splashback, stainless steel appliances, dark hardwood flooring, an island and limestone splashback.
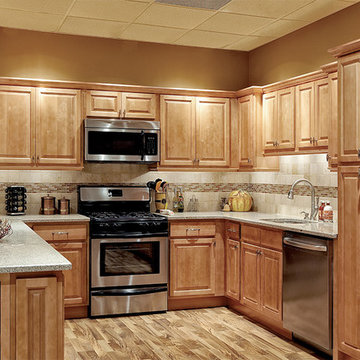
Photo of a classic kitchen/diner in Philadelphia with a submerged sink, light wood cabinets, engineered stone countertops, beige splashback, ceramic splashback, stainless steel appliances and light hardwood flooring.
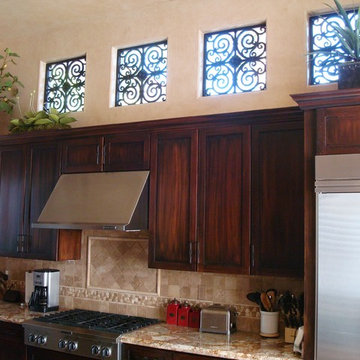
Medium sized mediterranean u-shaped open plan kitchen in Phoenix with a submerged sink, shaker cabinets, dark wood cabinets, granite worktops, beige splashback, stone tiled splashback, stainless steel appliances, porcelain flooring and an island.
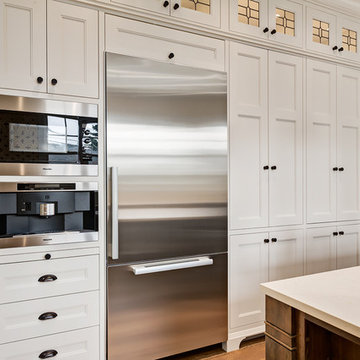
Rob Moroto
Photo of a medium sized traditional u-shaped kitchen/diner in Calgary with a submerged sink, shaker cabinets, white cabinets, composite countertops, beige splashback, stainless steel appliances, medium hardwood flooring and an island.
Photo of a medium sized traditional u-shaped kitchen/diner in Calgary with a submerged sink, shaker cabinets, white cabinets, composite countertops, beige splashback, stainless steel appliances, medium hardwood flooring and an island.
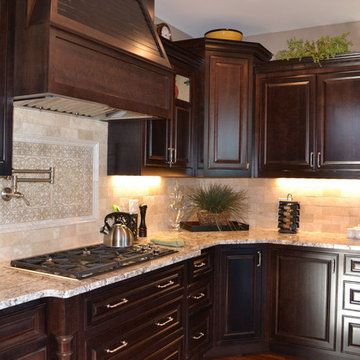
Joy VanAssche
Photo of a large mediterranean l-shaped open plan kitchen in Seattle with a submerged sink, raised-panel cabinets, dark wood cabinets, granite worktops, beige splashback, stone tiled splashback, stainless steel appliances, dark hardwood flooring and an island.
Photo of a large mediterranean l-shaped open plan kitchen in Seattle with a submerged sink, raised-panel cabinets, dark wood cabinets, granite worktops, beige splashback, stone tiled splashback, stainless steel appliances, dark hardwood flooring and an island.
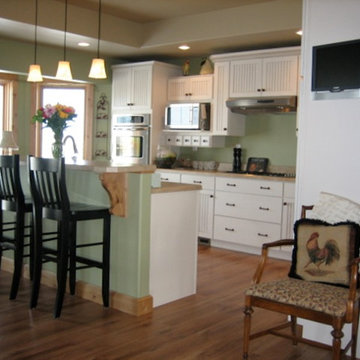
Inspiration for a medium sized traditional single-wall kitchen/diner in Other with a submerged sink, recessed-panel cabinets, white cabinets, stainless steel appliances, light hardwood flooring, an island, granite worktops, beige splashback and stone slab splashback.
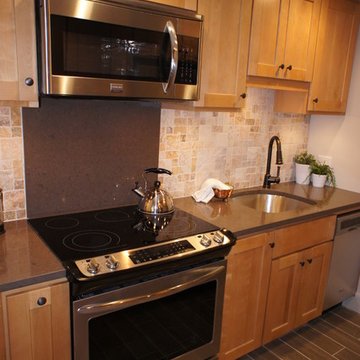
Chris Heller/Eric Chauvin
Design ideas for a small contemporary galley kitchen/diner in Boston with a submerged sink, shaker cabinets, light wood cabinets, engineered stone countertops, beige splashback, mosaic tiled splashback, stainless steel appliances, porcelain flooring and no island.
Design ideas for a small contemporary galley kitchen/diner in Boston with a submerged sink, shaker cabinets, light wood cabinets, engineered stone countertops, beige splashback, mosaic tiled splashback, stainless steel appliances, porcelain flooring and no island.

Design ideas for a large world-inspired l-shaped kitchen in Hawaii with a submerged sink, flat-panel cabinets, medium wood cabinets, granite worktops, beige splashback, stone tiled splashback, stainless steel appliances, slate flooring, an island, grey floors and green worktops.
Kitchen with a Submerged Sink and Beige Splashback Ideas and Designs
7