Kitchen with a Submerged Sink and Beige Splashback Ideas and Designs
Refine by:
Budget
Sort by:Popular Today
141 - 160 of 80,820 photos
Item 1 of 3
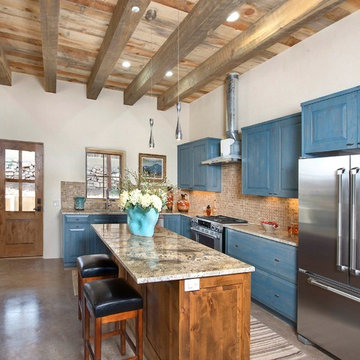
Daniel Nadelbach Photography,LLC
This is an example of a rustic grey and cream l-shaped kitchen in Albuquerque with a submerged sink, raised-panel cabinets, blue cabinets, granite worktops, beige splashback, stone tiled splashback, stainless steel appliances, concrete flooring and an island.
This is an example of a rustic grey and cream l-shaped kitchen in Albuquerque with a submerged sink, raised-panel cabinets, blue cabinets, granite worktops, beige splashback, stone tiled splashback, stainless steel appliances, concrete flooring and an island.
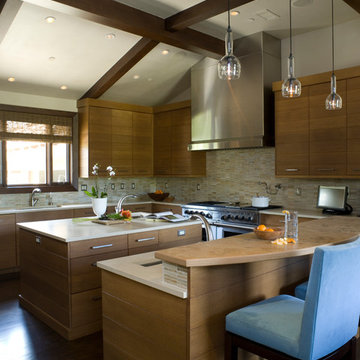
Large contemporary u-shaped kitchen in Denver with a submerged sink, flat-panel cabinets, medium wood cabinets, beige splashback, matchstick tiled splashback and dark hardwood flooring.
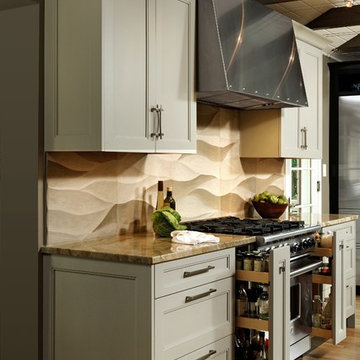
Design by #JGKB in McLean, Virginia.
Photography by Bob Narod.
Large classic l-shaped open plan kitchen in DC Metro with a submerged sink, recessed-panel cabinets, white cabinets, granite worktops, beige splashback, stainless steel appliances, medium hardwood flooring, an island and limestone splashback.
Large classic l-shaped open plan kitchen in DC Metro with a submerged sink, recessed-panel cabinets, white cabinets, granite worktops, beige splashback, stainless steel appliances, medium hardwood flooring, an island and limestone splashback.
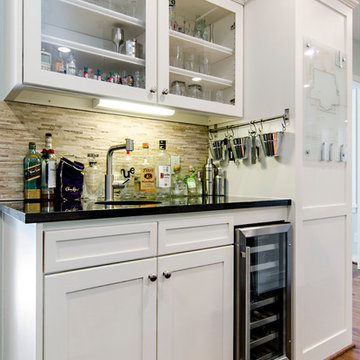
Photo Credit : Lauren Brown
www.versatileimaging.com
Photo of a medium sized classic kitchen/diner in Dallas with a submerged sink, shaker cabinets, white cabinets, beige splashback, medium hardwood flooring, engineered stone countertops, stainless steel appliances and an island.
Photo of a medium sized classic kitchen/diner in Dallas with a submerged sink, shaker cabinets, white cabinets, beige splashback, medium hardwood flooring, engineered stone countertops, stainless steel appliances and an island.
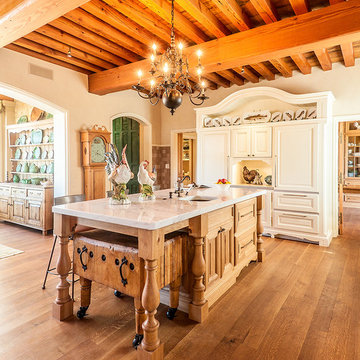
Christopher Marona
Inspiration for a large classic single-wall kitchen/diner in Albuquerque with a submerged sink, raised-panel cabinets, beige cabinets, marble worktops, beige splashback, glass tiled splashback, integrated appliances, medium hardwood flooring and an island.
Inspiration for a large classic single-wall kitchen/diner in Albuquerque with a submerged sink, raised-panel cabinets, beige cabinets, marble worktops, beige splashback, glass tiled splashback, integrated appliances, medium hardwood flooring and an island.

Semi-custom & custom cabinetry is used throughout the home in the Brookhaven & Wood-Mode cabinet lines (both manufactured by Wood-Mode). In the kitchen, the cabinetry displays a modern feel with a simple door style in a custom opaque and dark walnut wood. A large (+11') island with seating for 8 is at the center of the layout. This design includes several built-in appliances: refrigerator, freezer, coffee machine, microwave oven, cooktop, custom hood, steam oven, (2) dishwashers, warming drawer & (2) single ovens.

Built from the ground up on 80 acres outside Dallas, Oregon, this new modern ranch house is a balanced blend of natural and industrial elements. The custom home beautifully combines various materials, unique lines and angles, and attractive finishes throughout. The property owners wanted to create a living space with a strong indoor-outdoor connection. We integrated built-in sky lights, floor-to-ceiling windows and vaulted ceilings to attract ample, natural lighting. The master bathroom is spacious and features an open shower room with soaking tub and natural pebble tiling. There is custom-built cabinetry throughout the home, including extensive closet space, library shelving, and floating side tables in the master bedroom. The home flows easily from one room to the next and features a covered walkway between the garage and house. One of our favorite features in the home is the two-sided fireplace – one side facing the living room and the other facing the outdoor space. In addition to the fireplace, the homeowners can enjoy an outdoor living space including a seating area, in-ground fire pit and soaking tub.

Credit: Ron Rosenzweig
Design ideas for a large traditional galley kitchen/diner in Miami with a submerged sink, raised-panel cabinets, granite worktops, stainless steel appliances, medium wood cabinets, beige splashback, ceramic splashback, ceramic flooring, an island, beige floors and brown worktops.
Design ideas for a large traditional galley kitchen/diner in Miami with a submerged sink, raised-panel cabinets, granite worktops, stainless steel appliances, medium wood cabinets, beige splashback, ceramic splashback, ceramic flooring, an island, beige floors and brown worktops.
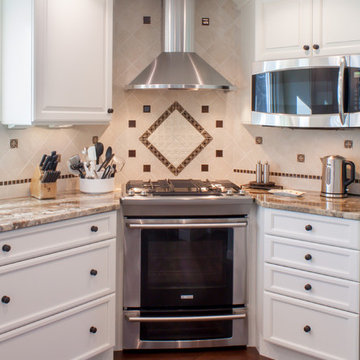
These clients wanted a new kitchen that was efficient and easy to use, as well as a bright caribbean feel.
Photography by Scott Sherman
This is an example of a classic u-shaped kitchen/diner in Boston with a submerged sink, raised-panel cabinets, white cabinets, granite worktops, beige splashback, ceramic splashback and stainless steel appliances.
This is an example of a classic u-shaped kitchen/diner in Boston with a submerged sink, raised-panel cabinets, white cabinets, granite worktops, beige splashback, ceramic splashback and stainless steel appliances.
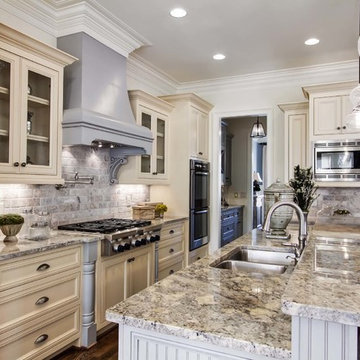
Marty Paoletta, ProMedia Tours
Mediterranean u-shaped kitchen/diner in Nashville with a submerged sink, beaded cabinets, white cabinets, granite worktops, beige splashback, stone tiled splashback and stainless steel appliances.
Mediterranean u-shaped kitchen/diner in Nashville with a submerged sink, beaded cabinets, white cabinets, granite worktops, beige splashback, stone tiled splashback and stainless steel appliances.
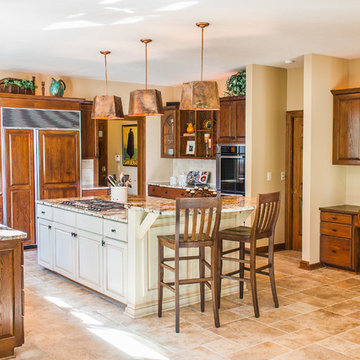
Inspiration for a medium sized l-shaped enclosed kitchen in Cleveland with raised-panel cabinets, medium wood cabinets, integrated appliances, a submerged sink, granite worktops, beige splashback, metro tiled splashback, travertine flooring, an island and beige floors.
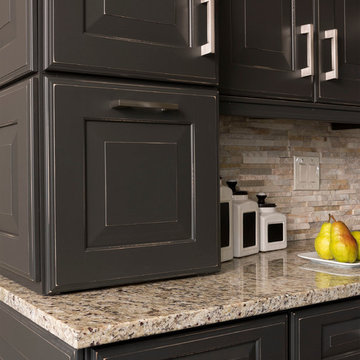
Transitional galley kitchen featuring dark, raised panel perimeter cabinetry with a light colored island. Engineered quartz countertops, matchstick tile and dark hardwood flooring. Photo courtesy of Jim McVeigh, KSI Designer. Dura Supreme Bella Maple Graphite Rub perimeter and Bella Classic White Rub island. Photo by Beth Singer.
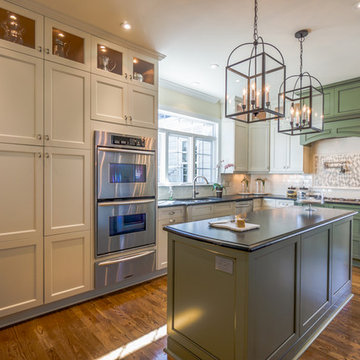
This is an example of a modern kitchen in Raleigh with a submerged sink, shaker cabinets, beige cabinets, beige splashback and stainless steel appliances.

White kitchen with stainless steel appliances and handcrafted kitchen island in the middle. The dark wood floors are a wonderful contrast to the white cabinets. This home is located in Del Mar, California and was built in 2008 by Smith Brothers. Additional Credits: Architect: Richard Bokal Interior Designer: Doug Dolezal
Additional Credits:
Architect: Richard Bokal
Interior Designer Doug Dolezal
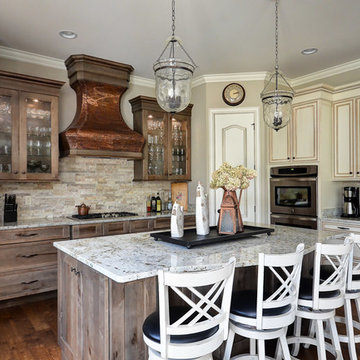
this rustic kitchen is the heart of this Cobblestone Home. Modern. Timeless. Charm.
Traditional l-shaped kitchen in Other with a submerged sink, glass-front cabinets, medium wood cabinets, granite worktops, beige splashback, stone tiled splashback, stainless steel appliances, dark hardwood flooring and an island.
Traditional l-shaped kitchen in Other with a submerged sink, glass-front cabinets, medium wood cabinets, granite worktops, beige splashback, stone tiled splashback, stainless steel appliances, dark hardwood flooring and an island.

To accommodate the client's request for a designated storage space for her large dinner plates, we installed a custom roll-out storage solution. This unique feature was thoughtfully designed to be both practical and aesthetically pleasing, providing an elegant means to showcase her exquisite collection.
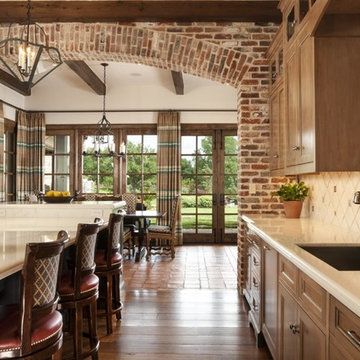
Design ideas for a medium sized farmhouse l-shaped kitchen/diner in Dallas with recessed-panel cabinets, medium wood cabinets, medium hardwood flooring, an island, a submerged sink, marble worktops, beige splashback, ceramic splashback and stainless steel appliances.

Photo of a medium sized l-shaped kitchen/diner in Indianapolis with a submerged sink, raised-panel cabinets, beige cabinets, beige splashback, granite worktops, ceramic splashback, black appliances, ceramic flooring, an island and beige floors.
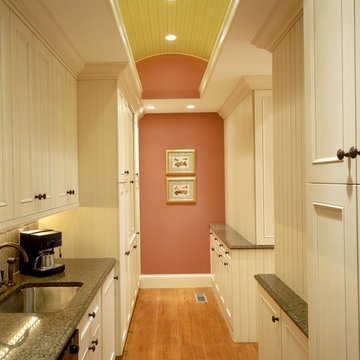
Randall Perry Photography
Traditional galley kitchen in Boston with a submerged sink, recessed-panel cabinets, white cabinets and beige splashback.
Traditional galley kitchen in Boston with a submerged sink, recessed-panel cabinets, white cabinets and beige splashback.
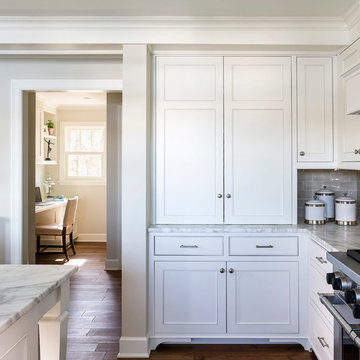
Kitchen Size: 14 Ft. x 15 1/2 Ft.
Island Size: 98" x 44"
Wood Floor: Stang-Lund Forde 5” walnut hard wax oil finish
Tile Backsplash: Here is a link to the exact tile and color: http://encoreceramics.com/product/silver-crackle-glaze/
•2014 MN ASID Awards: First Place Kitchens
•2013 Minnesota NKBA Awards: First Place Medium Kitchens
•Photography by Andrea Rugg
Kitchen with a Submerged Sink and Beige Splashback Ideas and Designs
8