Kitchen with a Submerged Sink and Blue Cabinets Ideas and Designs
Refine by:
Budget
Sort by:Popular Today
101 - 120 of 14,978 photos
Item 1 of 3

Two reception room walls were knocked down to create an open-plan kitchen dining space for our client, an interior designer, and her family. This truly bespoke kitchen, designed by Woodstock Furniture, features striking, stepped doors in a spray-painted French grey finish and charcoal grey spray-painted finish on the long, narrow island unit.
The client wanted to create more open space with an extension to house the utility room so the kitchen could be reserved for cooking, living and entertaining. Once building work was complete, Andrew Hall, chief designer and managing director of Woodstock Furniture, was enlisted to realise the client's vision - a minimalist, industrial-style, yet welcoming, open-plan kitchen with classic contemporary styling. The client had not had a bespoke kitchen so was looking forward to experiencing a quality feel and finish with all the cabinetry closing and aligning properly with plenty of storage factored in to the design.
A painted, pale grey colour scheme was chosen for the kitchen with a charcoal-grey island unit for a dramatic focal point. Stepped doors were designed to create a unique look to the bespoke cabinetry and a Victorian lamp post base was sourced from an architectural salvage yard to support the breakfast bar with an original, contrasting feature to the black island cabinets.
The island unit fits in perfectly with the room's proportions and was designed to be long and narrow to house the sink, integrated dishwasher, recycling needs, crockery and provide the perfect place for guests to gather when entertaining. The worktops on either side of the range cooker are used for food prep with a small sink for rinsing and draining, which doubles up as an ice sink for chilling wine at parties. This open-plan scheme includes a dining area, which leads off from the kitchen with space for seating ten people comfortably. Dark lights were installed to echo the sleek charcoal grey on the island unit and one of the pendant lights is directly above the tap to highlight the chrome finish with five lighting circuits in the kitchen and adjacent dining room.
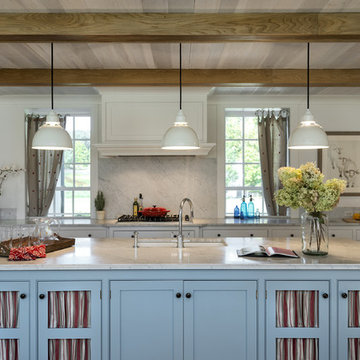
Rob Karosis
This is an example of a farmhouse u-shaped kitchen/diner in New York with a submerged sink, shaker cabinets, blue cabinets, marble worktops, white splashback, integrated appliances and marble splashback.
This is an example of a farmhouse u-shaped kitchen/diner in New York with a submerged sink, shaker cabinets, blue cabinets, marble worktops, white splashback, integrated appliances and marble splashback.
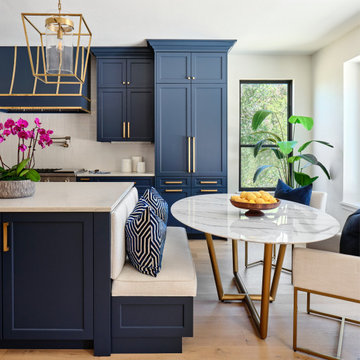
This bright and sophisticated kitchen features deep blue custom cabinets and a built-in banquette at the end of the 11' long island. White oak floors add character and warmth. The antique gold cabinet hardware and gold lighting fixtures contrast beautifully against the rich cabinet color. Special features include a custom range hood with gold strapping, a pot filler, paneled refrigerator and freezer columns, two paneled dishwashers, a pullout recycling center under the tall cabinets and Monogram appliances (double ovens are not shown in the photos). The built-in banquette bench is upholstered in a kid friendly performance fabric and features storage drawers beneath the seating. An oval marble topped table compliments the banquette bench perfectly. The adjoining room, a wine library, flows beautifully with the kitchen space and features a tall wine column that can house over 150 bottles of wine and custom bookcases that showcase both open and closed storage. The wine library countertop features a durable quartz top and built-in electrical outlets.

Blue-green and white kitchen with timber details. recessed pull handles and kickers in contrasting colours.
Design ideas for a medium sized contemporary u-shaped open plan kitchen in Melbourne with a submerged sink, flat-panel cabinets, blue cabinets, composite countertops, grey splashback, ceramic splashback, black appliances, medium hardwood flooring, an island, beige floors and white worktops.
Design ideas for a medium sized contemporary u-shaped open plan kitchen in Melbourne with a submerged sink, flat-panel cabinets, blue cabinets, composite countertops, grey splashback, ceramic splashback, black appliances, medium hardwood flooring, an island, beige floors and white worktops.
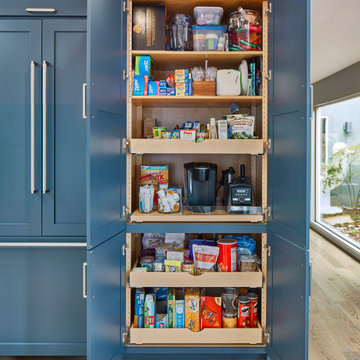
The pantry was custom built to fit the clients' needs with pull-out shelves to make accessing everything in the back easier. A socket was installed to create a coffee and smoothie station that can be hidden when not in use behind the pantry doors keeping the countertops cleared.

Beautifully crafted doors from Farmer's doors. The benchtop is Blue Roma Brazilian Quartzite. This amazing natural stone takes centre stage in this Blue Mountains home. Nature knows no bounds with vibrant colours and unique patterns.
The dark, moody shade of blue complements the rich texture of the flat panel cabinet doors and adds a contemporary look to a farmhouse style

Design ideas for a small contemporary l-shaped kitchen/diner in Sydney with a submerged sink, blue cabinets, engineered stone countertops, white splashback, ceramic splashback, black appliances, concrete flooring, an island, grey floors and white worktops.
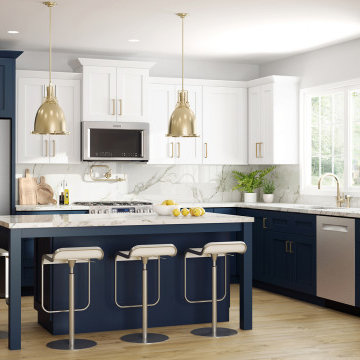
The Newport Blue Shaker Kitchen Cabinets have been paired with coordinating Newport White Shaker Cabinetry in this trendy open concept kitchen. Champagne gold cabinet hardware and fixtures complete the look of this modern kitchen style.

Large rustic u-shaped kitchen/diner in Detroit with a submerged sink, flat-panel cabinets, blue cabinets, granite worktops, grey splashback, stone tiled splashback, stainless steel appliances, travertine flooring, multiple islands, grey floors and blue worktops.
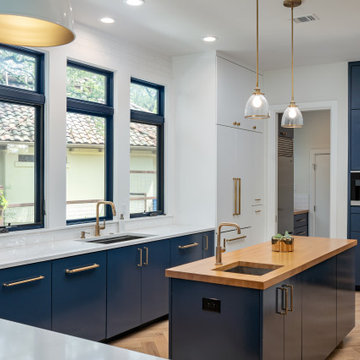
Medium sized contemporary u-shaped kitchen/diner in Austin with a submerged sink, flat-panel cabinets, blue cabinets, engineered stone countertops, white splashback, ceramic splashback, stainless steel appliances, light hardwood flooring, an island, beige floors and white worktops.
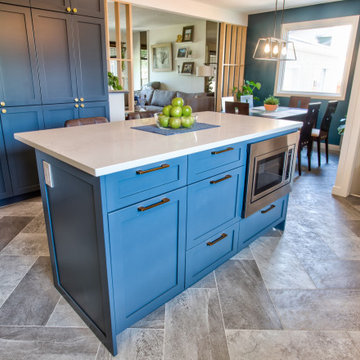
Photo of a large contemporary l-shaped kitchen/diner in Other with a submerged sink, shaker cabinets, blue cabinets, engineered stone countertops, white splashback, ceramic splashback, stainless steel appliances, ceramic flooring, an island, grey floors and white worktops.
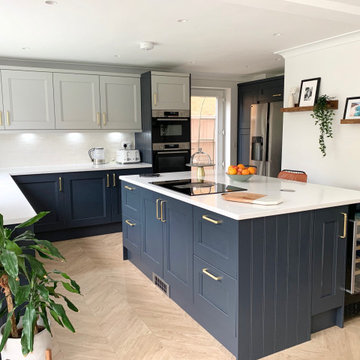
This project involved the complete redesign of the GF space. Knocking down walls to create an open plan concept with kitchen and dining area plus a space in the bay for seating. We project managed this from design to completion with our team implementing the design. The clients were delighted with the result. We too thought it looked beautiful.

www.genevacabinet.com . . . Geneva Cabinet Company, Lake Geneva WI, Kitchen with NanaWall window to screened in porch, Medallion Gold cabinetry, painted white cabinetry with Navy island, cooktop in island, cabinetry to ceiling with upper display cabinets, paneled ceiling, nautical lighting,
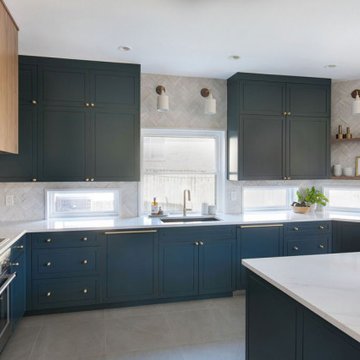
Inspiration for an expansive classic l-shaped open plan kitchen in Austin with a submerged sink, shaker cabinets, blue cabinets, engineered stone countertops, white splashback, ceramic splashback, stainless steel appliances, ceramic flooring, an island, grey floors and white worktops.
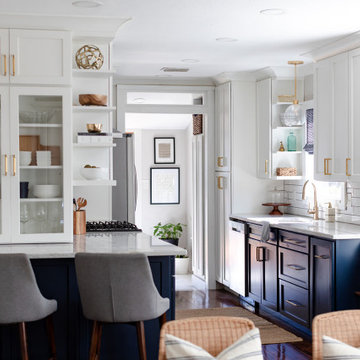
Small classic galley kitchen/diner in Tampa with a submerged sink, shaker cabinets, blue cabinets, quartz worktops, white splashback, metro tiled splashback, stainless steel appliances, dark hardwood flooring, no island, brown floors and white worktops.

Large rural l-shaped kitchen/diner in Portland with a submerged sink, shaker cabinets, blue cabinets, soapstone worktops, white splashback, metro tiled splashback, stainless steel appliances, light hardwood flooring, an island and black worktops.

This is an example of a classic l-shaped kitchen in Chicago with a submerged sink, shaker cabinets, blue cabinets, white splashback, metro tiled splashback, light hardwood flooring, an island, beige floors and white worktops.

Relocating to Portland, Oregon from California, this young family immediately hired Amy to redesign their newly purchased home to better fit their needs. The project included updating the kitchen, hall bath, and adding an en suite to their master bedroom. Removing a wall between the kitchen and dining allowed for additional counter space and storage along with improved traffic flow and increased natural light to the heart of the home. This galley style kitchen is focused on efficiency and functionality through custom cabinets with a pantry boasting drawer storage topped with quartz slab for durability, pull-out storage accessories throughout, deep drawers, and a quartz topped coffee bar/ buffet facing the dining area. The master bath and hall bath were born out of a single bath and a closet. While modest in size, the bathrooms are filled with functionality and colorful design elements. Durable hex shaped porcelain tiles compliment the blue vanities topped with white quartz countertops. The shower and tub are both tiled in handmade ceramic tiles, bringing much needed texture and movement of light to the space. The hall bath is outfitted with a toe-kick pull-out step for the family’s youngest member!
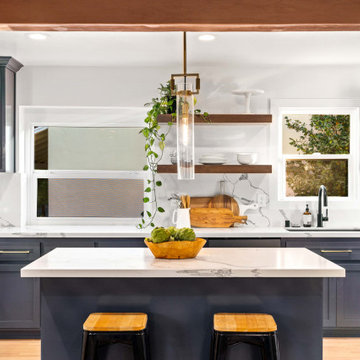
This is an example of a medium sized classic kitchen in Sacramento with a submerged sink, shaker cabinets, blue cabinets, engineered stone countertops, white splashback, engineered quartz splashback, black appliances, light hardwood flooring, an island and white worktops.
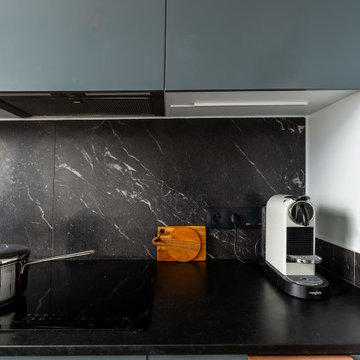
Inspiration for a small contemporary l-shaped enclosed kitchen in Paris with a submerged sink, beaded cabinets, blue cabinets, granite worktops, black splashback, ceramic splashback, black appliances and black worktops.
Kitchen with a Submerged Sink and Blue Cabinets Ideas and Designs
6