Kitchen with a Submerged Sink and Glass Sheet Splashback Ideas and Designs
Refine by:
Budget
Sort by:Popular Today
161 - 180 of 20,198 photos
Item 1 of 3
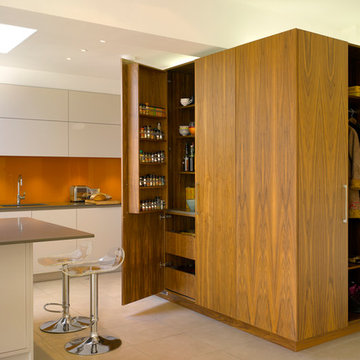
Bespoke storage cabinet in vertical Walnut random veneer by Roundhouse. Roundhouse matt lacquer Urbo handleless bespoke kitchen. Bespoke colourblocked glass splashback. Worksurfaces in polished Silestone Altair. Siemens appliances. Westins extractor. Dornbracht single-lever mixer tap in polished chrome. Blanco stainless steel undermount sink.

Photo Credits: Brian Vanden Brink
Interior Design: Shor Home
Design ideas for a large contemporary l-shaped open plan kitchen in Boston with glass worktops, a submerged sink, flat-panel cabinets, light wood cabinets, beige splashback, glass sheet splashback, integrated appliances, light hardwood flooring, an island and brown floors.
Design ideas for a large contemporary l-shaped open plan kitchen in Boston with glass worktops, a submerged sink, flat-panel cabinets, light wood cabinets, beige splashback, glass sheet splashback, integrated appliances, light hardwood flooring, an island and brown floors.
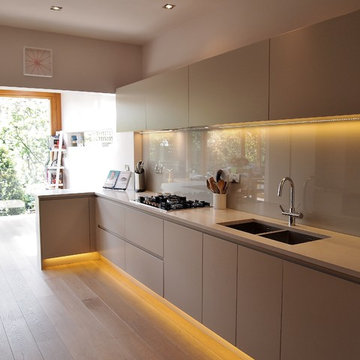
This is an example of a small contemporary galley kitchen/diner in London with a submerged sink, flat-panel cabinets, grey cabinets, engineered stone countertops, green splashback, glass sheet splashback, stainless steel appliances, light hardwood flooring and a breakfast bar.
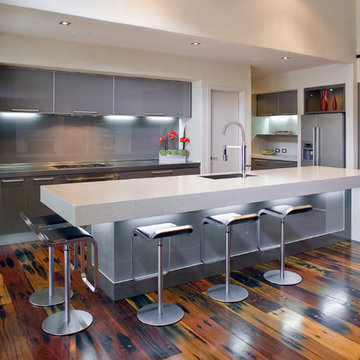
Mal Corboy Cabinet
Medium sized modern single-wall open plan kitchen in Los Angeles with a submerged sink, glass-front cabinets, grey cabinets, engineered stone countertops, grey splashback, glass sheet splashback, integrated appliances, medium hardwood flooring, an island and brown floors.
Medium sized modern single-wall open plan kitchen in Los Angeles with a submerged sink, glass-front cabinets, grey cabinets, engineered stone countertops, grey splashback, glass sheet splashback, integrated appliances, medium hardwood flooring, an island and brown floors.

The remodel solution for this client was a seamless process, as she possessed a clear vision and preferred a straightforward approach. Desiring a home environment characterized by cleanliness, simplicity, and serenity, she articulated her preferences with ease.
Her discerning eye led her to select LVP flooring, providing the beauty of wood planks with the ease of maintenance. The pièce de résistance of the project was undoubtedly the kitchen countertops, crafted from stunning Quartzite Labradorite that evoked the depth of outer space.
In selecting appliances, she and her partner favored simplicity and efficiency, opting for GE Cafe in a matte black finish to add a touch of warmth to the kitchen.

Кухня строгая, просторная, монолитная. Множество систем для хранения: глубокие и узкие полочки, открытые и закрытые. Здесь предусмотрено все. Отделка натуральным шпоном дуба (шпон совпадает со шпоном на потолке и на стенах – хотя это разные производители. Есть и открытая часть с варочной панелью – пустая стена с отделкой плиткой под Терраццо и островная вытяжка. Мы стремились добиться максимальной легкости, сохранив функциональность и не минимизируя места для хранения.

Этот интерьер выстроен на сочетании сложных фактур - бетон и бархат, хлопок и керамика, дерево и стекло.
Photo of a small industrial l-shaped open plan kitchen in Other with a submerged sink, flat-panel cabinets, grey cabinets, wood worktops, grey splashback, glass sheet splashback, integrated appliances, laminate floors, no island, beige floors and beige worktops.
Photo of a small industrial l-shaped open plan kitchen in Other with a submerged sink, flat-panel cabinets, grey cabinets, wood worktops, grey splashback, glass sheet splashback, integrated appliances, laminate floors, no island, beige floors and beige worktops.

This kitchen has a lot of visual interest for your typical "transitional" kitchen. The cabinets are flat panel, but with a paint and glaze that highlights the kitchen cabinets. The island is a contrasting gray. The floors are a light engineered hardwood and the backsplash is a glass pattern sheet. Enjoy!
#kitchen #design #cabinets #kitchencabinets #kitchendesign #trends #kitchentrends #designtrends #modernkitchen #moderndesign #transitionaldesign #transitionalkitchens #farmhousekitchen #farmhousedesign #scottsdalekitchens #scottsdalecabinets #scottsdaledesign #phoenixkitchen #phoenixdesign #phoenixcabinets #kitchenideas #designideas #kitchendesignideas

This white high-glass lacquer kitchen utilizes a true-lacquered 19mm, with 6 layers of lacquer and lacquered rounded edges. An aluminum horizontal handle-less gola is used to open drawers and doors. Features of this kitchen include: Blum Legrabox deep pan drawers, inner drawers, dishwasher with door panel, grey tinted glass wall units with glass shelves and under-cabinet LED lights, built-in refrigerator with door panel and built-in oven tall units.

Large contemporary u-shaped kitchen in Lyon with a submerged sink, integrated appliances, dark hardwood flooring, flat-panel cabinets, black cabinets, white splashback, glass sheet splashback, a breakfast bar, brown floors and black worktops.

The open space plan on the main level of the Prairie Style home is deceiving of the actual separation of spaces. This home packs a punch with a private hot tub, craft room, library, and even a theater. The interior of the home features the same attention to place, as the natural world is evident in the use of granite, basalt, walnut, poplar, and natural river rock throughout. Floor to ceiling windows in strategic locations eliminates the sense of compression on the interior, while the overall window design promotes natural daylighting and cross-ventilation in nearly every space of the home.
Glo’s A5 Series in double pane was selected for the high performance values and clean, minimal frame profiles. High performance spacers, double pane glass, multiple air seals, and a larger continuous thermal break combine to reduce convection and eliminate condensation, ultimately providing energy efficiency and thermal performance unheard of in traditional aluminum windows. The A5 Series provides smooth operation and long-lasting durability without sacrificing style for this Prairie Style home.
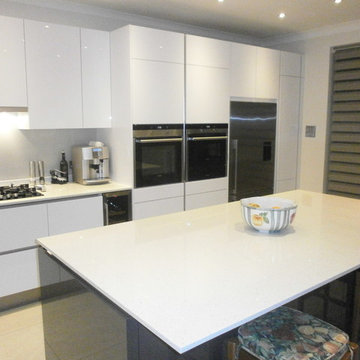
Photo of a medium sized modern l-shaped kitchen/diner in London with a submerged sink, flat-panel cabinets, white cabinets, composite countertops, metallic splashback, glass sheet splashback, stainless steel appliances, porcelain flooring, an island, beige floors and white worktops.

2 tone high gloss cabinetry with quartz counters and a large format glass backsplash. An open end on the counter supported by chrome legs leaves a place to sit and have a meal.

Julia Crawley
4 cm starke Front mit elektrischer Öfnung über die Griffmulde.
12 mm Quarzstein-Arbeitsplatte
Large contemporary u-shaped open plan kitchen in Other with a submerged sink, flat-panel cabinets, grey cabinets, white splashback, glass sheet splashback, stainless steel appliances, marble flooring, a breakfast bar, grey worktops and engineered stone countertops.
Large contemporary u-shaped open plan kitchen in Other with a submerged sink, flat-panel cabinets, grey cabinets, white splashback, glass sheet splashback, stainless steel appliances, marble flooring, a breakfast bar, grey worktops and engineered stone countertops.
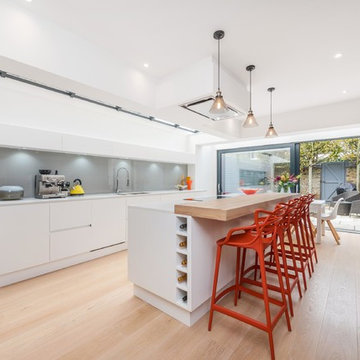
Contemporary galley kitchen/diner in London with a submerged sink, flat-panel cabinets, grey cabinets, wood worktops, grey splashback, glass sheet splashback, integrated appliances, light hardwood flooring, an island and beige floors.

This is an example of a medium sized retro l-shaped kitchen in Boston with a submerged sink, flat-panel cabinets, white cabinets, wood worktops, stainless steel appliances, medium hardwood flooring, an island, white splashback, glass sheet splashback and brown floors.
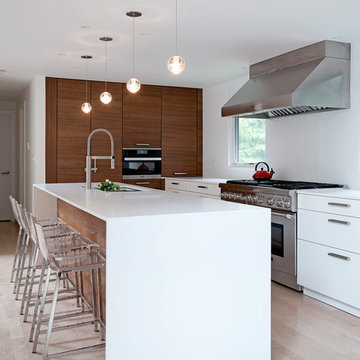
This home has been through many transformations throughout the decades. It originally was built as a ranch style in the 1970’s. Then converted into a two-story with in-law apartment in the 1980’s. In 2015, the new homeowners wished to take this to the next level and create a modern beauty in the heart of suburbia.
Photography: Jame R. Salomon
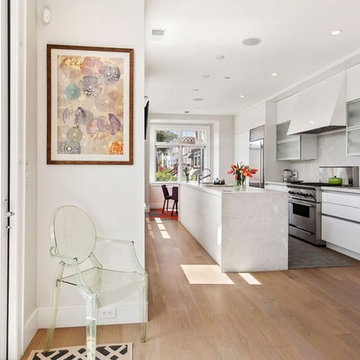
This is an example of a medium sized contemporary galley kitchen/diner in San Francisco with flat-panel cabinets, white cabinets, stainless steel appliances, medium hardwood flooring, an island, brown floors, a submerged sink, marble worktops, white splashback and glass sheet splashback.
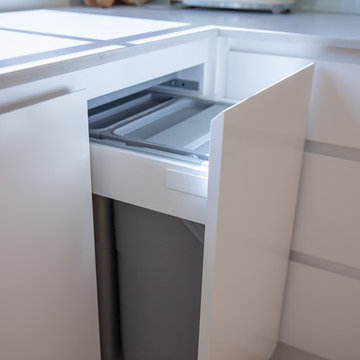
Inspiration for a medium sized scandi u-shaped kitchen/diner in Melbourne with a submerged sink, flat-panel cabinets, white cabinets, granite worktops, white splashback, glass sheet splashback, a breakfast bar, stainless steel appliances, light hardwood flooring and grey worktops.

Design by Lauren Levant, Photography by Dave Bryce
Photo of a medium sized contemporary l-shaped kitchen/diner in Other with a submerged sink, flat-panel cabinets, brown cabinets, dark hardwood flooring, an island, integrated appliances, laminate countertops, grey splashback, glass sheet splashback and brown floors.
Photo of a medium sized contemporary l-shaped kitchen/diner in Other with a submerged sink, flat-panel cabinets, brown cabinets, dark hardwood flooring, an island, integrated appliances, laminate countertops, grey splashback, glass sheet splashback and brown floors.
Kitchen with a Submerged Sink and Glass Sheet Splashback Ideas and Designs
9