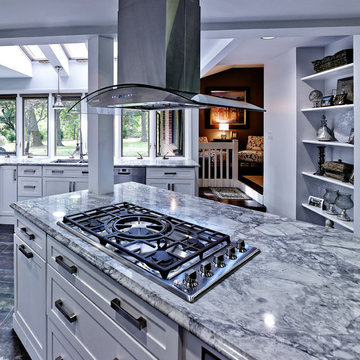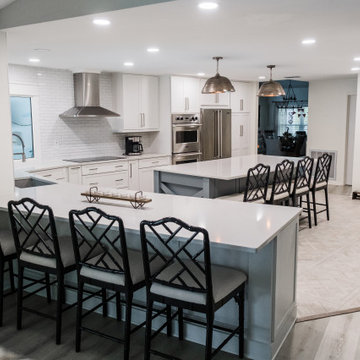Kitchen with a Submerged Sink and Porcelain Flooring Ideas and Designs
Sort by:Popular Today
141 - 160 of 61,935 photos

Bob Graham Jr. Photography
Photo of a medium sized traditional l-shaped kitchen/diner in Philadelphia with a submerged sink, shaker cabinets, white cabinets, quartz worktops, multi-coloured splashback, glass tiled splashback, stainless steel appliances, porcelain flooring and an island.
Photo of a medium sized traditional l-shaped kitchen/diner in Philadelphia with a submerged sink, shaker cabinets, white cabinets, quartz worktops, multi-coloured splashback, glass tiled splashback, stainless steel appliances, porcelain flooring and an island.

@Amber Frederiksen Photography
Design ideas for a large contemporary single-wall open plan kitchen in Miami with a submerged sink, flat-panel cabinets, beige cabinets, engineered stone countertops, white splashback, stainless steel appliances, porcelain flooring and an island.
Design ideas for a large contemporary single-wall open plan kitchen in Miami with a submerged sink, flat-panel cabinets, beige cabinets, engineered stone countertops, white splashback, stainless steel appliances, porcelain flooring and an island.

"Let there be light!" Vaulted ceilings and pendant lighting with coordinating island light brighten up this kitchen. The stainless steel appliances and lightly stained alder custom cabinets add to the aesthetics of this remodel.
Photography by Victor Bernard

Complete kitchen remodel. Cut upper bar extend peninsula. New custom cabinets and Bluzonite granite.
Large kitchen/diner in Las Vegas with a submerged sink, flat-panel cabinets, dark wood cabinets, granite worktops, white splashback, granite splashback, porcelain flooring, beige floors and white worktops.
Large kitchen/diner in Las Vegas with a submerged sink, flat-panel cabinets, dark wood cabinets, granite worktops, white splashback, granite splashback, porcelain flooring, beige floors and white worktops.

A double island and warm walnut cabinets create a stunning kitchen.
Large contemporary l-shaped kitchen/diner in Phoenix with a submerged sink, flat-panel cabinets, medium wood cabinets, quartz worktops, white splashback, ceramic splashback, integrated appliances, porcelain flooring, multiple islands, white floors and white worktops.
Large contemporary l-shaped kitchen/diner in Phoenix with a submerged sink, flat-panel cabinets, medium wood cabinets, quartz worktops, white splashback, ceramic splashback, integrated appliances, porcelain flooring, multiple islands, white floors and white worktops.

This kitchen in a 1911 Craftsman home has taken on a new life full of color and personality. Inspired by the client’s colorful taste and the homes of her family in The Philippines, we leaned into the wild for this design. The first thing the client told us is that she wanted terra cotta floors and green countertops. Beyond this direction, she wanted a place for the refrigerator in the kitchen since it was originally in the breakfast nook. She also wanted a place for waste receptacles, to be able to reach all the shelves in her cabinetry, and a special place to play Mahjong with friends and family.
The home presented some challenges in that the stairs go directly over the space where we wanted to move the refrigerator. The client also wanted us to retain the built-ins in the dining room that are on the opposite side of the range wall, as well as the breakfast nook built ins. The solution to these problems were clear to us, and we quickly got to work. We lowered the cabinetry in the refrigerator area to accommodate the stairs above, as well as closing off the unnecessary door from the kitchen to the stairs leading to the second floor. We utilized a recycled body porcelain floor tile that looks like terra cotta to achieve the desired look, but it is much easier to upkeep than traditional terra cotta. In the breakfast nook we used bold jungle themed wallpaper to create a special place that feels connected, but still separate, from the kitchen for the client to play Mahjong in or enjoy a cup of coffee. Finally, we utilized stair pullouts by all the upper cabinets that extend to the ceiling to ensure that the client can reach every shelf.

Photo of a medium sized classic l-shaped open plan kitchen in Moscow with a submerged sink, recessed-panel cabinets, white cabinets, composite countertops, white splashback, black appliances, porcelain flooring, no island, white floors and white worktops.

Inspiration for a large modern l-shaped kitchen/diner in New York with a submerged sink, recessed-panel cabinets, white cabinets, engineered stone countertops, grey splashback, integrated appliances, porcelain flooring, an island, grey floors and white worktops.

What comes to mind when you envision the perfect multi-faceted living spaces? Is it an expansive amount of counter space at which to cook, work, or entertain freely? Abundant and practical cabinet organization to keep clutter at bay and the space looking beautiful? Or perhaps the answer is all of the above, along with a cosy spot to retreat after the long day is complete.
The project we are sharing with you here has each of these elements in spades: spaces that combine beauty with function, promote comfort and relaxation, and make time at home enjoyable for this active family of three.
Our main focus was to remodel the kitchen, where we hoped to create a functional layout for everyday use. Our clients also hoped to incorporate a home office right into the kitchen itself.
However, the clients realized that renovation the kitchen alone wouldn’t create the full transformation they were looking for. Kitchens interact intimately with their adjacent spaces, especially family rooms, and we were determined to elevate their daily living experience from top to bottom.
We redesigned the kitchen and living area to increase work surfaces and storage solutions, create comfortable and luxurious spaces to unwind, and update the overall aesthetic to fit their more modern, collected taste. Here’s how it turned out…

Inspiration for an expansive contemporary grey and white single-wall kitchen/diner in Moscow with a submerged sink, flat-panel cabinets, black cabinets, concrete worktops, beige splashback, porcelain splashback, porcelain flooring, no island, grey floors and beige worktops.

A convergence of sleek contemporary style and organic elements culminate in this elevated esthetic. High gloss white contrasts with sustainable bamboo veneers, run horizontally, and stained a warm matte caramel color. The showpiece is the 3” bamboo framing around the tall units, engineered in strips that perfectly align with the breaks in the surrounding cabinetry. So as not to clutter the clean lines of the flat panel doors, the white cabinets open with touch latches, most of which have lift-up mechanisms. Base cabinets have integrated channel hardware in stainless steel, echoing the appliances. Storage abounds, with such conveniences as tray partitions, corner swing-out lazy susans, and assorted dividers and inserts for the profusion of large drawers.
Pure white quartz countertops terminate in a waterfall end at the peninsula, where there’s room for three comfortable stools under the overhang. A unique feature is the execution of the cooktop: it’s set flush into the countertop, with a fascia of quartz below it; the cooktop’s knobs are set into that fascia. To assure a clean look throughout, the quartz is continued onto the backsplashes, punctuated by a sheet of stainless steel behind the rangetop and hood. Serenity and style in a hardworking space.
This project was designed in collaboration with Taylor Viazzo Architects.
Photography by Jason Taylor, R.A., AIA.
Written by Paulette Gambacorta, adapted for Houzz
Bilotta Designer: Danielle Florie
Architect: Taylor Viazzo Architects
Photographer: Jason Taylor, R.A., AIA

Photo of a medium sized traditional l-shaped enclosed kitchen in Saint Petersburg with a submerged sink, raised-panel cabinets, white cabinets, engineered stone countertops, beige splashback, ceramic splashback, stainless steel appliances, porcelain flooring, no island, brown floors, brown worktops and a drop ceiling.

Photo of a large contemporary grey and white l-shaped open plan kitchen in Moscow with a submerged sink, flat-panel cabinets, white cabinets, engineered stone countertops, brown splashback, stone slab splashback, black appliances, porcelain flooring, an island, white floors, white worktops and exposed beams.

Kitchen remodel featuring a statement island
This is an example of a large modern u-shaped enclosed kitchen in Los Angeles with a submerged sink, shaker cabinets, white cabinets, engineered stone countertops, grey splashback, ceramic splashback, stainless steel appliances, porcelain flooring, an island, grey floors, multicoloured worktops and all types of ceiling.
This is an example of a large modern u-shaped enclosed kitchen in Los Angeles with a submerged sink, shaker cabinets, white cabinets, engineered stone countertops, grey splashback, ceramic splashback, stainless steel appliances, porcelain flooring, an island, grey floors, multicoloured worktops and all types of ceiling.

The most elegant, cozy, quaint, french country kitchen in the heart of Roland Park. Simple shaker-style white cabinets decorated with a mix of lacquer gold latches, knobs, and ring pulls. Custom french-cafe-inspired hood with an accent of calacattta marble 3x6 subway tile. A center piece of the white Nostalgie Series 36 Inch Freestanding Dual Fuel Range with Natural Gas and 5 Sealed Brass Burners to pull all the gold accents together. Small custom-built island wrapped with bead board and topped with a honed Calacatta Vagli marble with ogee edges. Black ocean honed granite throughout kitchen to bring it durability, function, and contrast!

This is an example of a medium sized traditional enclosed kitchen in Tampa with a submerged sink, shaker cabinets, white cabinets, engineered stone countertops, white splashback, metro tiled splashback, stainless steel appliances, porcelain flooring, an island, beige floors and white worktops.

Modern kitchen with matte grey units, marble/quartz worktop accented with yellow.
This is an example of a small contemporary u-shaped enclosed kitchen in Sussex with a submerged sink, flat-panel cabinets, grey cabinets, quartz worktops, integrated appliances, porcelain flooring, no island, grey floors and multicoloured worktops.
This is an example of a small contemporary u-shaped enclosed kitchen in Sussex with a submerged sink, flat-panel cabinets, grey cabinets, quartz worktops, integrated appliances, porcelain flooring, no island, grey floors and multicoloured worktops.

This is an example of a medium sized contemporary galley kitchen/diner in Milan with a submerged sink, flat-panel cabinets, white cabinets, stainless steel worktops, yellow splashback, porcelain splashback, stainless steel appliances, porcelain flooring, an island, grey floors and grey worktops.

Foto: Federico Villa Studio
Inspiration for a medium sized scandi grey and teal l-shaped enclosed kitchen in Milan with a submerged sink, recessed-panel cabinets, green cabinets, engineered stone countertops, grey splashback, engineered quartz splashback, stainless steel appliances, porcelain flooring, no island, multi-coloured floors and grey worktops.
Inspiration for a medium sized scandi grey and teal l-shaped enclosed kitchen in Milan with a submerged sink, recessed-panel cabinets, green cabinets, engineered stone countertops, grey splashback, engineered quartz splashback, stainless steel appliances, porcelain flooring, no island, multi-coloured floors and grey worktops.

The kitchen opens onto the great room and the entryway. Across the hall, a cozy den can be seen in the distance. .
Medium sized mediterranean u-shaped enclosed kitchen in Los Angeles with a submerged sink, shaker cabinets, white cabinets, composite countertops, multi-coloured splashback, stone tiled splashback, stainless steel appliances, porcelain flooring, a breakfast bar, multi-coloured floors, multicoloured worktops and a drop ceiling.
Medium sized mediterranean u-shaped enclosed kitchen in Los Angeles with a submerged sink, shaker cabinets, white cabinets, composite countertops, multi-coloured splashback, stone tiled splashback, stainless steel appliances, porcelain flooring, a breakfast bar, multi-coloured floors, multicoloured worktops and a drop ceiling.
Kitchen with a Submerged Sink and Porcelain Flooring Ideas and Designs
8