Kitchen with a Submerged Sink and Porcelain Flooring Ideas and Designs
Refine by:
Budget
Sort by:Popular Today
161 - 180 of 61,935 photos
Item 1 of 3
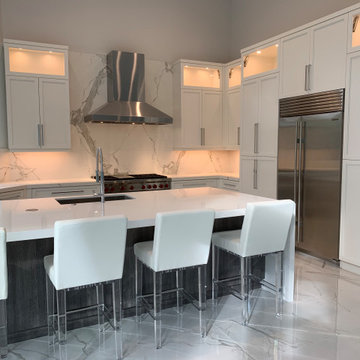
Another stunning backsplash to finish off a gorgeous kitchen! This is a little more contemporary spin on shaker cabinetry.
Photo of a large contemporary l-shaped kitchen/diner in Miami with a submerged sink, shaker cabinets, white cabinets, engineered stone countertops, white splashback, stone slab splashback, stainless steel appliances, porcelain flooring, an island, white floors and white worktops.
Photo of a large contemporary l-shaped kitchen/diner in Miami with a submerged sink, shaker cabinets, white cabinets, engineered stone countertops, white splashback, stone slab splashback, stainless steel appliances, porcelain flooring, an island, white floors and white worktops.

Renovated this 1970's split-level home in San Diego
using pre-owned cabinets and second-hand finds to stay within the client's modest budget. A combination of cherry cabinets, macaubus quartzite, and porcelain floors provide a warm and organic aesthetic.

Gainesville Lake Home Kitchen, Butler's Pantry & Laundry Room Remodel
Design ideas for a medium sized traditional galley kitchen pantry in Atlanta with a submerged sink, recessed-panel cabinets, dark wood cabinets, quartz worktops, grey splashback, ceramic splashback, stainless steel appliances, porcelain flooring, an island, grey floors and multicoloured worktops.
Design ideas for a medium sized traditional galley kitchen pantry in Atlanta with a submerged sink, recessed-panel cabinets, dark wood cabinets, quartz worktops, grey splashback, ceramic splashback, stainless steel appliances, porcelain flooring, an island, grey floors and multicoloured worktops.

Photo of a large contemporary single-wall kitchen/diner in Paris with a submerged sink, flat-panel cabinets, blue cabinets, white splashback, porcelain splashback, integrated appliances, porcelain flooring, no island, beige floors and white worktops.

The homeowners, an eclectic and quirky couple, wanted to renovate their kitchen for functional reasons: the old floors, counters, etc, were dirty, ugly, and not usable; lighting was giant fluorescents, etc. While they wanted to modernize, they also wanted to retain a fun and retro vibe. So we modernized with functional new materials: quartz counters, porcelain tile floors. But by using bold, bright colors and mixing a few fun patterns, we kept it fun. Retro-style chairs, table, and lighting completed the look.

Inspiration for a medium sized midcentury u-shaped kitchen/diner in Los Angeles with a submerged sink, flat-panel cabinets, medium wood cabinets, engineered stone countertops, white splashback, ceramic splashback, stainless steel appliances, porcelain flooring, grey floors and white worktops.
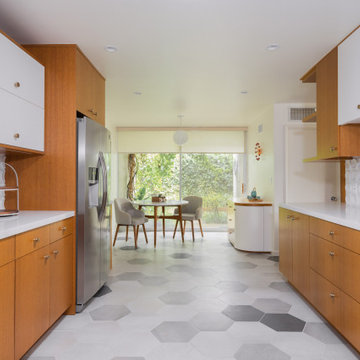
This is an example of a medium sized retro u-shaped kitchen/diner in Los Angeles with a submerged sink, flat-panel cabinets, medium wood cabinets, engineered stone countertops, white splashback, ceramic splashback, stainless steel appliances, porcelain flooring, grey floors and white worktops.
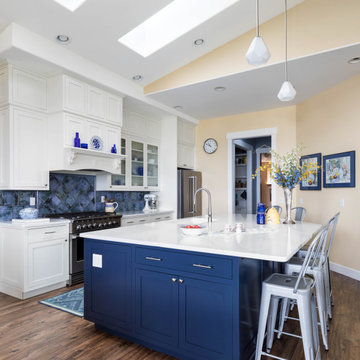
This is an example of a large classic galley open plan kitchen in Seattle with a submerged sink, shaker cabinets, engineered stone countertops, blue splashback, ceramic splashback, stainless steel appliances, porcelain flooring, an island, brown floors, white worktops and white cabinets.

The horizontal grain of the walnut elongates the interior face of the cabinetry. Minimizing the number of wall cabinets allows for an open, airy feel.
Photo © Heidi Solander.
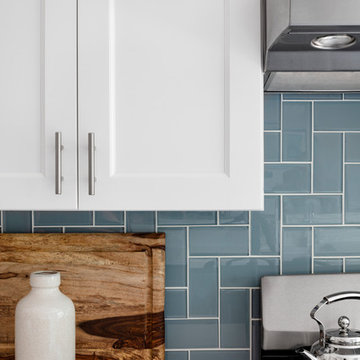
Classic galley kitchen/diner in Baltimore with a submerged sink, shaker cabinets, white cabinets, engineered stone countertops, blue splashback, glass tiled splashback, stainless steel appliances, porcelain flooring, an island, grey floors and white worktops.
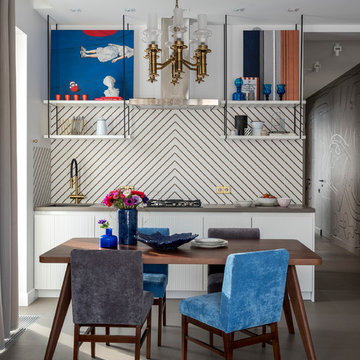
Дизайнер интерьера - Татьяна Архипова, фото - Евгений Кулибаба
Design ideas for a medium sized single-wall kitchen/diner in Moscow with a submerged sink, white cabinets, white splashback, porcelain splashback, porcelain flooring, grey floors, grey worktops, no island and flat-panel cabinets.
Design ideas for a medium sized single-wall kitchen/diner in Moscow with a submerged sink, white cabinets, white splashback, porcelain splashback, porcelain flooring, grey floors, grey worktops, no island and flat-panel cabinets.

Inviting and warm, this mid-century modern kitchen is the perfect spot for family and friends to gather! Gardner/Fox expanded this room from the original 120 sq. ft. footprint to a spacious 370 sq. ft., not including the additional new mud room. Gray wood-look tile floors, polished quartz countertops, and white porcelain subway tile all work together to complement the cherry cabinetry.

Cabinetry: Inset cabinetry by Fieldstone; Fairfield door style in Maple with a tinted Varnish in the color Blueberry
Hardware: Top Knobs; Brixton Pull in Brushed Satin Nickel for the drawers and doors
Backsplash & Countertop: Granite in Mont Bleu
Flooring: Tesoro; Larvic 9x48 in Blanco
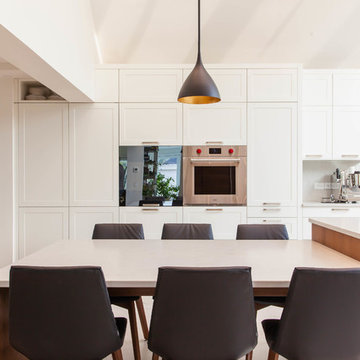
Left to the Wolf oven you are looking at a built-in TV that function just like a lift-up door and mirrored when off!
Inspiration for an expansive classic u-shaped open plan kitchen in New York with a submerged sink, shaker cabinets, white cabinets, engineered stone countertops, grey splashback, stone slab splashback, porcelain flooring, an island, grey floors, grey worktops and stainless steel appliances.
Inspiration for an expansive classic u-shaped open plan kitchen in New York with a submerged sink, shaker cabinets, white cabinets, engineered stone countertops, grey splashback, stone slab splashback, porcelain flooring, an island, grey floors, grey worktops and stainless steel appliances.

Photo by Caleb Vandermeer Photography
Large retro galley kitchen/diner in Portland with a submerged sink, flat-panel cabinets, medium wood cabinets, quartz worktops, white splashback, stone slab splashback, porcelain flooring, an island, white worktops, grey floors and integrated appliances.
Large retro galley kitchen/diner in Portland with a submerged sink, flat-panel cabinets, medium wood cabinets, quartz worktops, white splashback, stone slab splashback, porcelain flooring, an island, white worktops, grey floors and integrated appliances.
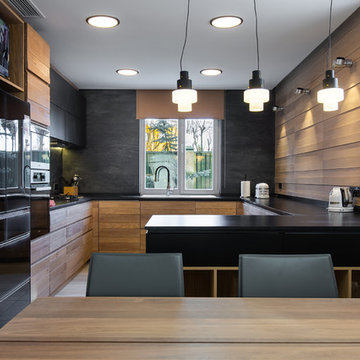
This is an example of a medium sized scandi u-shaped open plan kitchen in Saint Petersburg with a submerged sink, medium wood cabinets, engineered stone countertops, black splashback, porcelain splashback, black appliances, porcelain flooring, no island, white floors and black worktops.

A Brookfield couple wanted to update their 20-year old kitchen. The goal was to open up the room so they could entertain friends and family. The old kitchen felt tight and was showing its wear. It had broken cabinets, outdated appliances, floral wallpaper, laminate countertops and vinyl flooring.
Kowalske Kitchen & Bath designed a traditional kitchen with plenty of character and details – raised panel cherry cabinets, crown molding, quartz counters and a decorative backsplash above the stove. We brightened up the area by removing the soffits and added recessed lighting and pendants over the island. We gave them more storage and counter space by reconfiguring the layout and removing an old closet and an awkward peninsula. The end result is a smart, sophisticated kitchen!

Kitchen
Small modern galley kitchen/diner in New York with a submerged sink, flat-panel cabinets, medium wood cabinets, engineered stone countertops, blue splashback, porcelain splashback, stainless steel appliances, porcelain flooring, an island, grey floors and white worktops.
Small modern galley kitchen/diner in New York with a submerged sink, flat-panel cabinets, medium wood cabinets, engineered stone countertops, blue splashback, porcelain splashback, stainless steel appliances, porcelain flooring, an island, grey floors and white worktops.
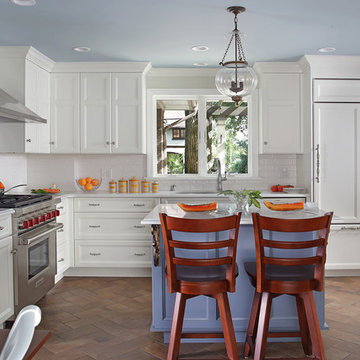
Photo of a medium sized traditional l-shaped enclosed kitchen in New York with a submerged sink, recessed-panel cabinets, white cabinets, an island, brown floors, white worktops, engineered stone countertops, white splashback, metro tiled splashback, stainless steel appliances and porcelain flooring.
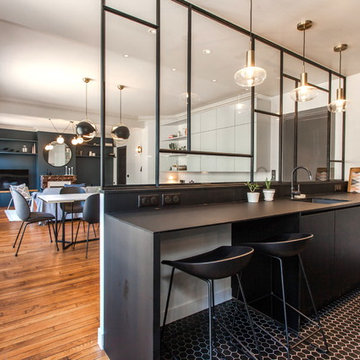
This is an example of a medium sized contemporary single-wall open plan kitchen in Paris with a submerged sink, black cabinets, porcelain flooring, an island, black floors, black worktops and black splashback.
Kitchen with a Submerged Sink and Porcelain Flooring Ideas and Designs
9