Kitchen with a Submerged Sink and Slate Splashback Ideas and Designs
Refine by:
Budget
Sort by:Popular Today
201 - 220 of 885 photos
Item 1 of 3
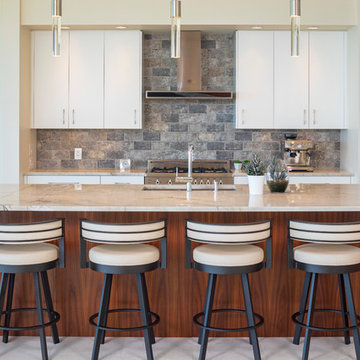
Photo of a contemporary galley kitchen in Other with a submerged sink, flat-panel cabinets, white cabinets, grey splashback, slate splashback, stainless steel appliances, an island, white floors and beige worktops.
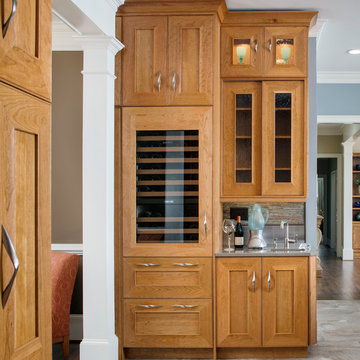
Chipper Hatter Architectural Photography
Photo of a large classic l-shaped open plan kitchen in Atlanta with a submerged sink, flat-panel cabinets, light wood cabinets, quartz worktops, brown splashback, slate splashback, integrated appliances, porcelain flooring, an island and brown floors.
Photo of a large classic l-shaped open plan kitchen in Atlanta with a submerged sink, flat-panel cabinets, light wood cabinets, quartz worktops, brown splashback, slate splashback, integrated appliances, porcelain flooring, an island and brown floors.
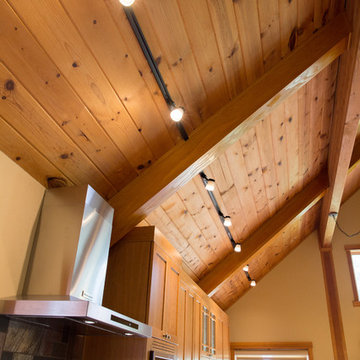
Our clients wanted to update their kitchen and create more storage space. They also needed a desk area in the kitchen and a display area for family keepsakes. With small children, they were not using the breakfast bar on the island, so we chose when redesigning the island to add storage instead of having the countertop overhang for seating. We extended the height of the cabinetry also. A desk area with 2 file drawers and mail sorting cubbies was created so the homeowners could have a place to organize their bills, charge their electronics, and pay bills. We also installed 2 plugs into the narrow bookcase to the right of the desk area with USB plugs for charging phones and tablets.
Our clients chose a cherry craftsman cabinet style with simple cups and knobs in brushed stainless steel. For the countertops, Silestone Copper Mist was chosen. It is a gorgeous slate blue hue with copper flecks. To compliment this choice, I custom designed this slate backsplash using multiple colors of slate. This unique, natural stone, geometric backsplash complemented the countertops and the cabinetry style perfectly.
We installed a pot filler over the cooktop and a pull-out spice cabinet to the right of the cooktop. To utilize counterspace, the microwave was installed into a wall cabinet to the right of the cooktop. We moved the sink and dishwasher into the island and placed a pull-out garbage and recycling drawer to the left of the sink. An appliance lift was also installed for a Kitchenaid mixer to be stored easily without ever having to lift it.
To improve the lighting in the kitchen and great room which has a vaulted pine tongue and groove ceiling, we designed and installed hollow beams to run the electricity through from the kitchen to the fireplace. For the island we installed 3 pendants and 4 down lights to provide ample lighting at the island. All lighting was put onto dimmer switches. We installed new down lighting along the cooktop wall. For the great room, we installed track lighting and attached it to the sides of the beams and used directional lights to provide lighting for the great room and to light up the fireplace.
The beautiful home in the woods, now has an updated, modern kitchen and fantastic lighting which our clients love.
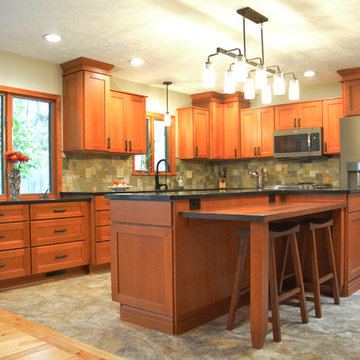
This craftsman style kitchen design is the perfect combination of form and function. With a custom designed hutch and eat-in kitchen island featuring a CraftArt wood tabletop, the kitchen is the perfect place for family and friends to gather. The wood tone of the Medallion cabinetry contrasts beautifully with the dark Cambria quartz countertop and slate backsplash, but it is the excellent storage accessories inside these cabinets that really set this design apart. From tray dividers to magic corner pull-outs, this kitchen keeps clutter at bay and lets the design shine through.
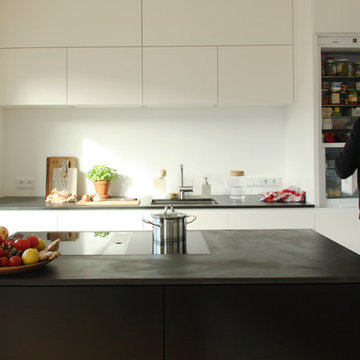
This is an example of a medium sized modern single-wall open plan kitchen in Berlin with a submerged sink, flat-panel cabinets, white cabinets, granite worktops, white splashback, slate splashback, black appliances, light hardwood flooring, an island and black worktops.
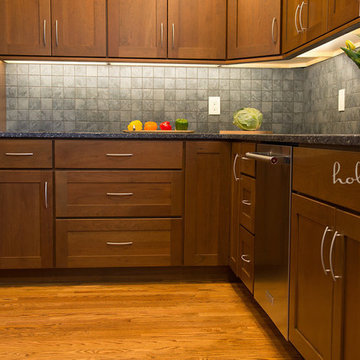
Holly Werner
Design ideas for a medium sized classic l-shaped open plan kitchen in St Louis with a submerged sink, shaker cabinets, dark wood cabinets, engineered stone countertops, grey splashback, slate splashback, stainless steel appliances, medium hardwood flooring, an island, brown floors and grey worktops.
Design ideas for a medium sized classic l-shaped open plan kitchen in St Louis with a submerged sink, shaker cabinets, dark wood cabinets, engineered stone countertops, grey splashback, slate splashback, stainless steel appliances, medium hardwood flooring, an island, brown floors and grey worktops.
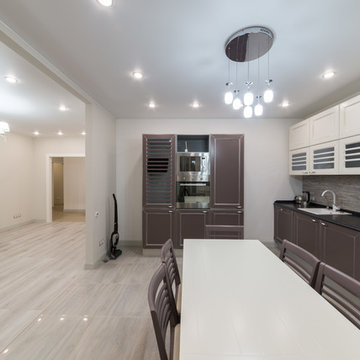
Photo of a large contemporary l-shaped open plan kitchen in Saint Petersburg with a submerged sink, beaded cabinets, grey cabinets, composite countertops, grey splashback, slate splashback, stainless steel appliances, ceramic flooring, an island, grey floors and black worktops.
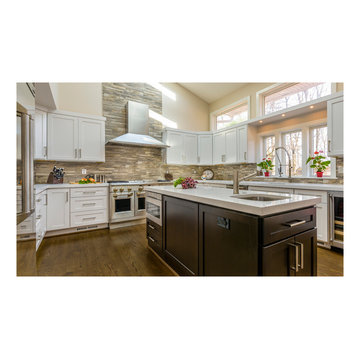
Kitchen, pantry, mud, Laundry room
Photo of a large classic u-shaped kitchen pantry in DC Metro with a submerged sink, shaker cabinets, dark wood cabinets, engineered stone countertops, multi-coloured splashback, slate splashback, stainless steel appliances, medium hardwood flooring and multiple islands.
Photo of a large classic u-shaped kitchen pantry in DC Metro with a submerged sink, shaker cabinets, dark wood cabinets, engineered stone countertops, multi-coloured splashback, slate splashback, stainless steel appliances, medium hardwood flooring and multiple islands.
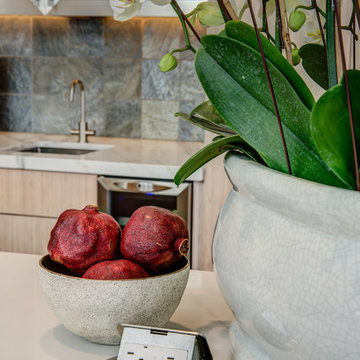
Treve Johnson Photography
Design ideas for a medium sized contemporary l-shaped enclosed kitchen in San Francisco with flat-panel cabinets, engineered stone countertops, stainless steel appliances, porcelain flooring, an island, a submerged sink, light wood cabinets, multi-coloured splashback and slate splashback.
Design ideas for a medium sized contemporary l-shaped enclosed kitchen in San Francisco with flat-panel cabinets, engineered stone countertops, stainless steel appliances, porcelain flooring, an island, a submerged sink, light wood cabinets, multi-coloured splashback and slate splashback.
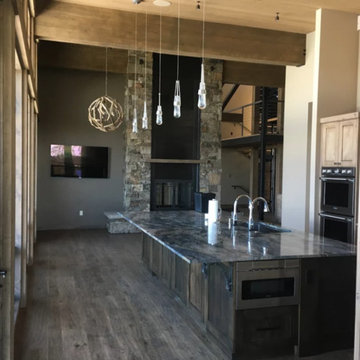
Home automation is an area of exponential technological growth and evolution. Properly executed lighting brings continuity, function and beauty to a living or working space. Whether it’s a small loft or a large business, light can completely change the ambiance of your home or office. Ambiance in Bozeman, MT offers residential and commercial customized lighting solutions and home automation that fits not only your lifestyle but offers decoration, safety and security. Whether you’re adding a room or looking to upgrade the current lighting in your home, we have the expertise necessary to exceed your lighting expectations.
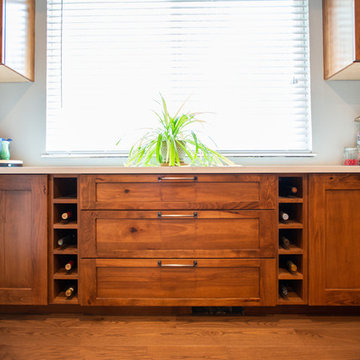
On the back wall we added shallow drawers, cabinets and some wine storage.
This was done so that we could allow extra room for seating at the end of the island.
Photographs by: Libbie Martin with Think Role
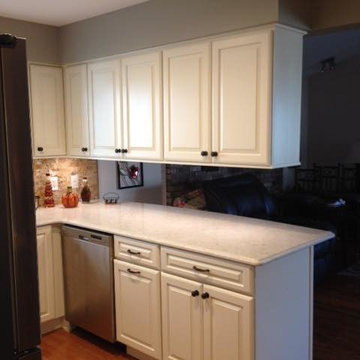
Photo of a small traditional u-shaped kitchen/diner in Detroit with a submerged sink, raised-panel cabinets, white cabinets, engineered stone countertops, brown splashback, slate splashback, stainless steel appliances, light hardwood flooring, a breakfast bar and brown floors.
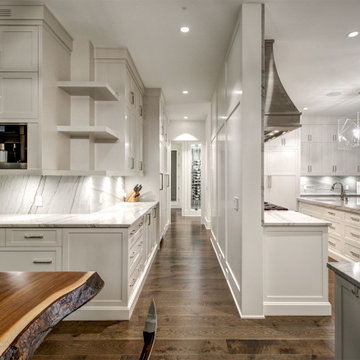
Control4 lighting control of this space accents the adjacent kitchen buttlers pantry. Music in this space is via in ceiling speakers by Martin Logan.
Expansive contemporary single-wall open plan kitchen in Calgary with a submerged sink, shaker cabinets, white cabinets, granite worktops, white splashback, slate splashback, stainless steel appliances, medium hardwood flooring, an island, brown floors and white worktops.
Expansive contemporary single-wall open plan kitchen in Calgary with a submerged sink, shaker cabinets, white cabinets, granite worktops, white splashback, slate splashback, stainless steel appliances, medium hardwood flooring, an island, brown floors and white worktops.
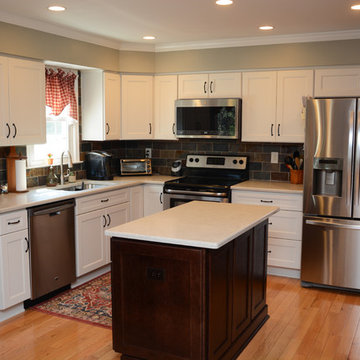
This kitchen features Homecrest Cabinetry. The perimeter cabinets are Hershing doors in Maple with French Vanilla Opaque color. The island cabinetry uses Hershing doors in Hickory with Porter finish. The countertops are Caesarstone Taj Royal quartz from Creative In Counters. The backsplash is Jeffrey Court Chapter 9 Pietra Opus Slate
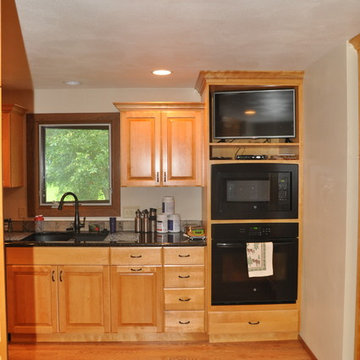
Medium sized classic u-shaped enclosed kitchen in Other with a submerged sink, raised-panel cabinets, light wood cabinets, granite worktops, grey splashback, slate splashback, black appliances, light hardwood flooring, no island and brown floors.
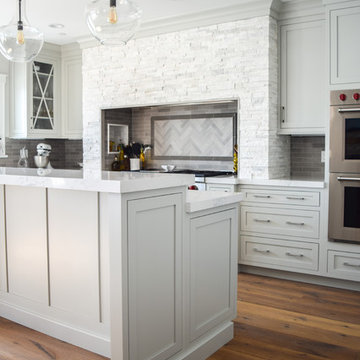
Inspiration for a medium sized beach style u-shaped kitchen/diner in New York with a submerged sink, shaker cabinets, grey cabinets, engineered stone countertops, grey splashback, slate splashback, integrated appliances, medium hardwood flooring and an island.
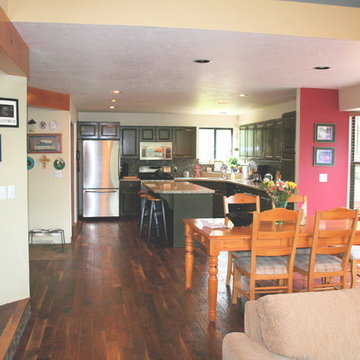
New appliances, new hardwood floors, existing cabinets re-painted, new granite and slate mosaic backsplash
Medium sized classic u-shaped kitchen/diner in Salt Lake City with raised-panel cabinets, green cabinets, granite worktops, slate splashback, an island, a submerged sink, stainless steel appliances and dark hardwood flooring.
Medium sized classic u-shaped kitchen/diner in Salt Lake City with raised-panel cabinets, green cabinets, granite worktops, slate splashback, an island, a submerged sink, stainless steel appliances and dark hardwood flooring.
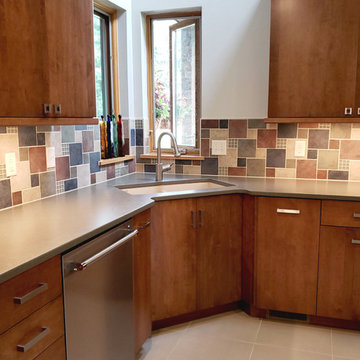
The windows above the sink look out to the front portico, while the ceiling opens to the second floor. The homeowner loves this space and requested the sink be located here.
Photo: S. Lang
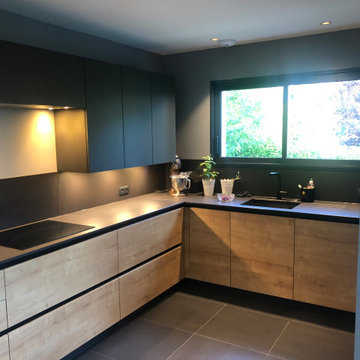
Medium sized industrial u-shaped kitchen/diner in Lyon with a submerged sink, light wood cabinets, composite countertops, black splashback, slate splashback, stainless steel appliances, light hardwood flooring, no island and black worktops.
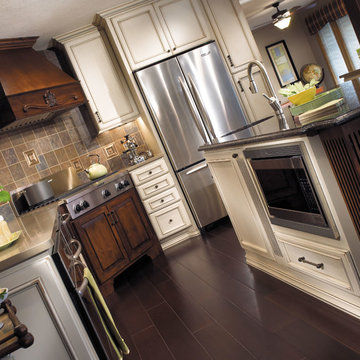
This is an example of a large traditional l-shaped enclosed kitchen in New York with a submerged sink, recessed-panel cabinets, white cabinets, granite worktops, multi-coloured splashback, slate splashback, stainless steel appliances, dark hardwood flooring, multiple islands and brown floors.
Kitchen with a Submerged Sink and Slate Splashback Ideas and Designs
11