Kitchen with a Submerged Sink and Slate Splashback Ideas and Designs
Refine by:
Budget
Sort by:Popular Today
161 - 180 of 885 photos
Item 1 of 3
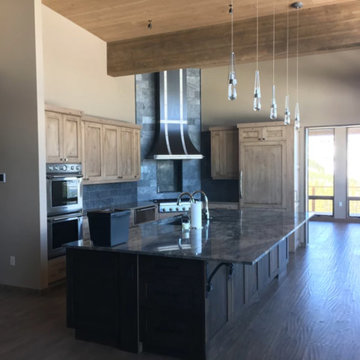
Home automation is an area of exponential technological growth and evolution. Properly executed lighting brings continuity, function and beauty to a living or working space. Whether it’s a small loft or a large business, light can completely change the ambiance of your home or office. Ambiance in Bozeman, MT offers residential and commercial customized lighting solutions and home automation that fits not only your lifestyle but offers decoration, safety and security. Whether you’re adding a room or looking to upgrade the current lighting in your home, we have the expertise necessary to exceed your lighting expectations.
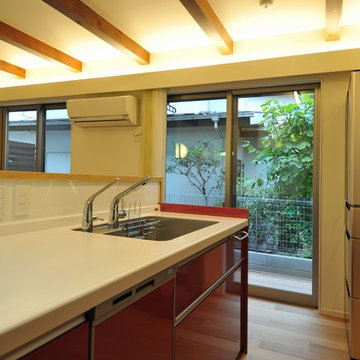
Photo of a medium sized contemporary single-wall open plan kitchen in Tokyo with a submerged sink, flat-panel cabinets, red cabinets, composite countertops, white splashback, slate splashback, stainless steel appliances, medium hardwood flooring, a breakfast bar, brown floors and white worktops.
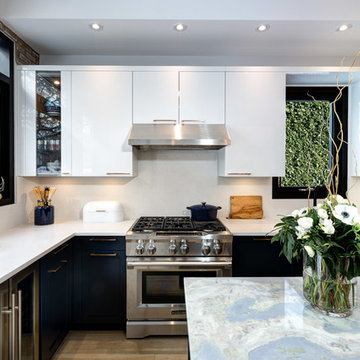
Simon Tanenbaum Photography
Photo of a small contemporary galley kitchen/diner in Toronto with a submerged sink, flat-panel cabinets, blue cabinets, quartz worktops, white splashback, slate splashback, stainless steel appliances, light hardwood flooring, an island and beige floors.
Photo of a small contemporary galley kitchen/diner in Toronto with a submerged sink, flat-panel cabinets, blue cabinets, quartz worktops, white splashback, slate splashback, stainless steel appliances, light hardwood flooring, an island and beige floors.
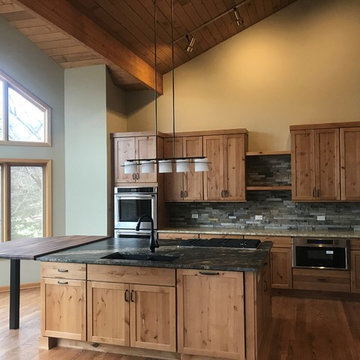
Project by Advance Design Studio
Kitchen Design by Michelle Lecinski
Photography NOT professional, just snap shots for now ;)
This is an example of a large rustic l-shaped open plan kitchen in Chicago with a submerged sink, shaker cabinets, medium wood cabinets, granite worktops, green splashback, slate splashback, stainless steel appliances, medium hardwood flooring, an island, brown floors and black worktops.
This is an example of a large rustic l-shaped open plan kitchen in Chicago with a submerged sink, shaker cabinets, medium wood cabinets, granite worktops, green splashback, slate splashback, stainless steel appliances, medium hardwood flooring, an island, brown floors and black worktops.
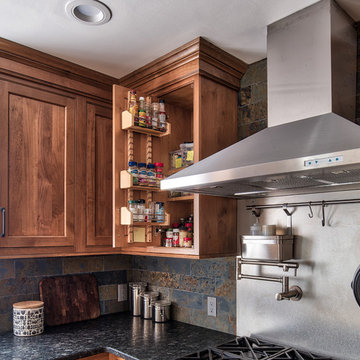
This updated updated kitchen we got rid of the peninsula and adding a large island. Materials chosen are warm and welcoming while having a slight industrial feel with stainless appliances. Cabinetry by Starmark, the wood species is alder and the doors are inset.
Chris Veith
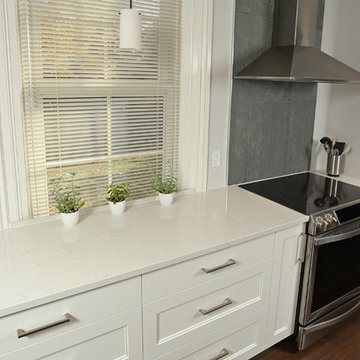
Ken Solilo Photography
Photo of a medium sized classic l-shaped kitchen/diner in Toronto with a submerged sink, shaker cabinets, white cabinets, engineered stone countertops, green splashback, slate splashback, stainless steel appliances, medium hardwood flooring, an island and brown floors.
Photo of a medium sized classic l-shaped kitchen/diner in Toronto with a submerged sink, shaker cabinets, white cabinets, engineered stone countertops, green splashback, slate splashback, stainless steel appliances, medium hardwood flooring, an island and brown floors.
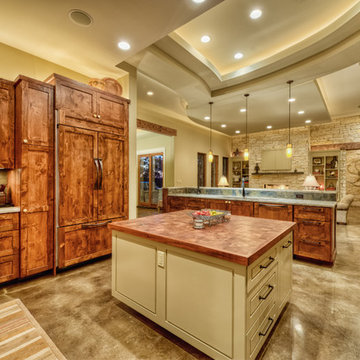
Kitchen with hidden refrigerator
Design ideas for a large classic u-shaped open plan kitchen in Austin with a submerged sink, recessed-panel cabinets, dark wood cabinets, marble worktops, multi-coloured splashback, stainless steel appliances, concrete flooring, multiple islands, slate splashback and grey floors.
Design ideas for a large classic u-shaped open plan kitchen in Austin with a submerged sink, recessed-panel cabinets, dark wood cabinets, marble worktops, multi-coloured splashback, stainless steel appliances, concrete flooring, multiple islands, slate splashback and grey floors.
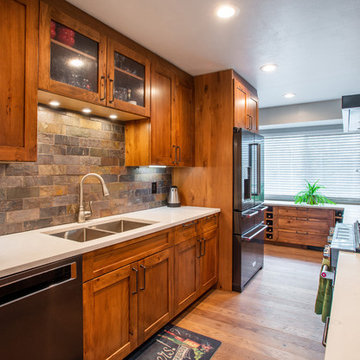
Libbie Martin
Inspiration for a large rustic l-shaped kitchen/diner in Other with a submerged sink, shaker cabinets, brown cabinets, engineered stone countertops, multi-coloured splashback, slate splashback, stainless steel appliances, medium hardwood flooring, an island, brown floors and white worktops.
Inspiration for a large rustic l-shaped kitchen/diner in Other with a submerged sink, shaker cabinets, brown cabinets, engineered stone countertops, multi-coloured splashback, slate splashback, stainless steel appliances, medium hardwood flooring, an island, brown floors and white worktops.
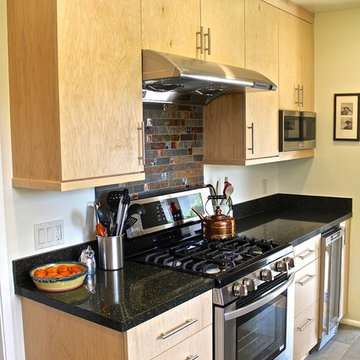
Built-in microwave.
Photo of a small modern l-shaped enclosed kitchen in San Francisco with a submerged sink, flat-panel cabinets, light wood cabinets, granite worktops, black splashback, slate splashback, stainless steel appliances and cement flooring.
Photo of a small modern l-shaped enclosed kitchen in San Francisco with a submerged sink, flat-panel cabinets, light wood cabinets, granite worktops, black splashback, slate splashback, stainless steel appliances and cement flooring.

Inspiration for a medium sized traditional single-wall open plan kitchen in Los Angeles with a submerged sink, recessed-panel cabinets, white cabinets, granite worktops, black splashback, slate splashback, stainless steel appliances, light hardwood flooring, an island, beige floors and grey worktops.
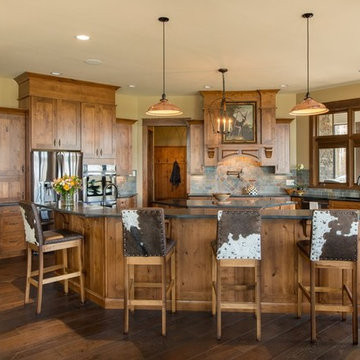
Photo of an expansive rustic kitchen/diner in New York with a submerged sink, shaker cabinets, medium wood cabinets, soapstone worktops, grey splashback, slate splashback, stainless steel appliances, dark hardwood flooring, multiple islands and brown floors.
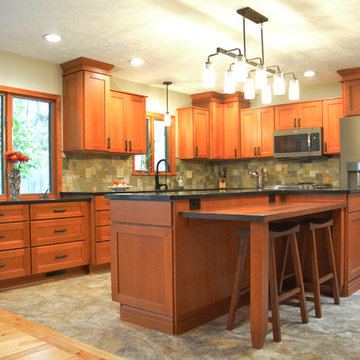
This craftsman style kitchen design is the perfect combination of form and function. With a custom designed hutch and eat-in kitchen island featuring a CraftArt wood tabletop, the kitchen is the perfect place for family and friends to gather. The wood tone of the Medallion cabinetry contrasts beautifully with the dark Cambria quartz countertop and slate backsplash, but it is the excellent storage accessories inside these cabinets that really set this design apart. From tray dividers to magic corner pull-outs, this kitchen keeps clutter at bay and lets the design shine through.
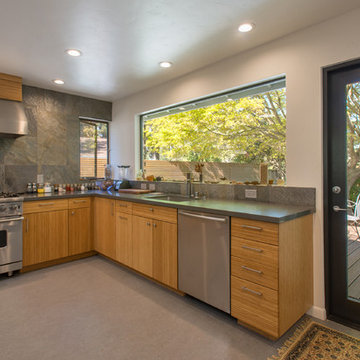
This project is a whole house remodel + modern additions to an early 50's rancher. Here is a more focused view of the primary action corner. Outside, partially blocked, grows a magnificent Japanese maple. The kitchen and additions formed around this tree. Photo by Indivar Sivanathan.
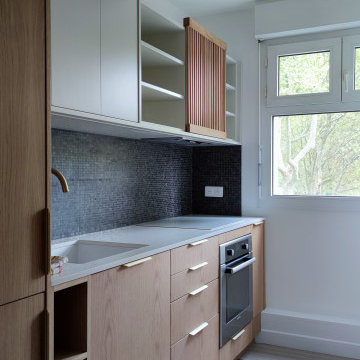
Le sur-meuble du groupe filtrant est parfaitement assumé et est habillé d'un clairevoie coulissant en chêne massif verni extra mat. Il contribue à la signature de cette cuisine épurée japonisante.
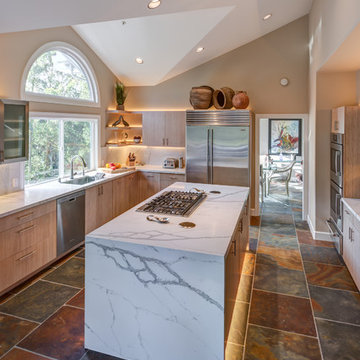
Treve Johnson Photography
This is an example of a medium sized contemporary l-shaped enclosed kitchen in San Francisco with flat-panel cabinets, engineered stone countertops, stainless steel appliances, porcelain flooring, an island, a submerged sink, light wood cabinets, multi-coloured splashback and slate splashback.
This is an example of a medium sized contemporary l-shaped enclosed kitchen in San Francisco with flat-panel cabinets, engineered stone countertops, stainless steel appliances, porcelain flooring, an island, a submerged sink, light wood cabinets, multi-coloured splashback and slate splashback.
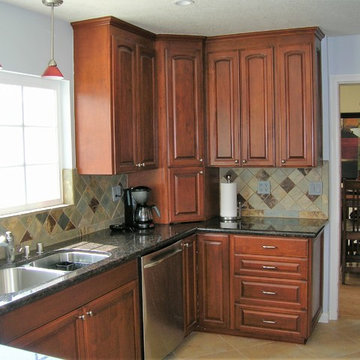
Raised the ceiling and added taller upper cabinets for more space. Corner cabinet rests on countertop. Hides toaster and blender.
Medium sized classic l-shaped open plan kitchen in Los Angeles with a submerged sink, raised-panel cabinets, granite worktops, multi-coloured splashback, slate splashback, stainless steel appliances, ceramic flooring, a breakfast bar, multi-coloured floors, multicoloured worktops and medium wood cabinets.
Medium sized classic l-shaped open plan kitchen in Los Angeles with a submerged sink, raised-panel cabinets, granite worktops, multi-coloured splashback, slate splashback, stainless steel appliances, ceramic flooring, a breakfast bar, multi-coloured floors, multicoloured worktops and medium wood cabinets.
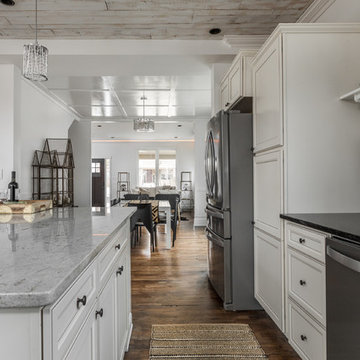
Inspiration for a small traditional l-shaped kitchen/diner in Indianapolis with a submerged sink, recessed-panel cabinets, white cabinets, granite worktops, black splashback, slate splashback, stainless steel appliances, medium hardwood flooring, an island, brown floors and black worktops.
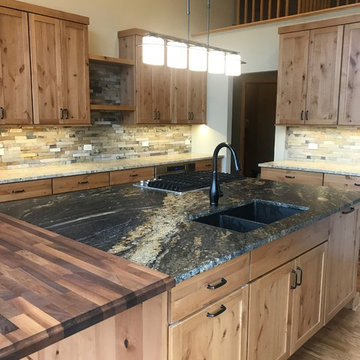
Project by Advance Design Studio
Kitchen Design by Michelle Lecinski
Photography NOT professional, just snap shots for now ;)
Photo of a large rustic l-shaped open plan kitchen in Chicago with a submerged sink, shaker cabinets, medium wood cabinets, granite worktops, green splashback, slate splashback, stainless steel appliances, medium hardwood flooring, an island, brown floors and black worktops.
Photo of a large rustic l-shaped open plan kitchen in Chicago with a submerged sink, shaker cabinets, medium wood cabinets, granite worktops, green splashback, slate splashback, stainless steel appliances, medium hardwood flooring, an island, brown floors and black worktops.
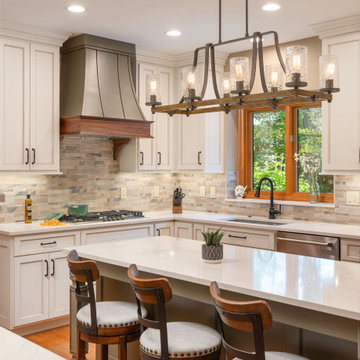
This is an example of a large traditional l-shaped kitchen/diner in Columbus with a submerged sink, recessed-panel cabinets, white cabinets, engineered stone countertops, multi-coloured splashback, slate splashback, stainless steel appliances, medium hardwood flooring, an island, brown floors and white worktops.
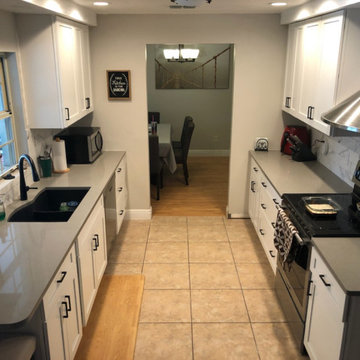
Medium sized traditional grey and white u-shaped kitchen pantry in Orlando with shaker cabinets, white cabinets, engineered stone countertops, white splashback, slate splashback, black appliances, ceramic flooring, no island, beige floors, grey worktops, a drop ceiling and a submerged sink.
Kitchen with a Submerged Sink and Slate Splashback Ideas and Designs
9