Kitchen with a Submerged Sink and Slate Splashback Ideas and Designs
Refine by:
Budget
Sort by:Popular Today
121 - 140 of 885 photos
Item 1 of 3
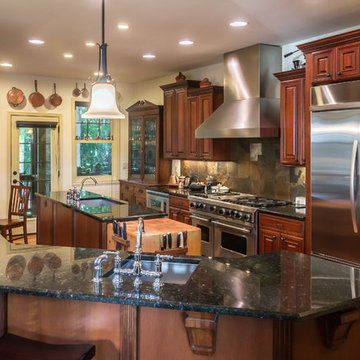
This couple is serious about cooking. The home was not old, but when they purchased it, they wanted to seriously upgrade the kitchen, convert a closet to a wine storage room and add a bedroom and bathroom to the unfinished upstairs area, and convert a deck to a screened porch. We complied on all fronts.
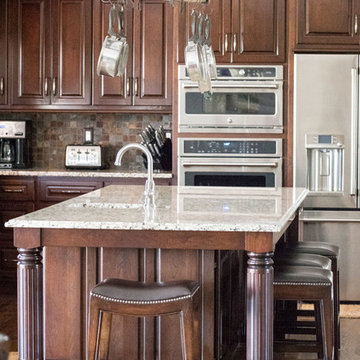
Another aspect of this Family Home Update involved gutting the Kitchen, making the layout more efficient, expanding the island, updating the custom cabinets and taking them all the way to the ceiling, and installing new appliances, countertops, backsplash and fixtures. The newly refinished floors look amazing against the new rich wood cabinet stain. The slate and ledge-stone backsplash brings the outdoors in. The island provides lots of prep space and is large enough to accommodate 4 leather saddle seat barstools.
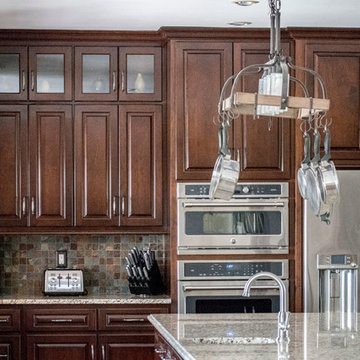
Another aspect of this Family Home Update involved gutting the Kitchen, making the layout more efficient, expanding the island, updating the custom cabinets and taking them all the way to the ceiling, and installing new appliances, countertops, backsplash and fixtures. The newly refinished floors look amazing against the new rich wood cabinet stain. The slate and ledge-stone backsplash brings the outdoors in. The island provides lots of prep space and is large enough to accommodate 4 leather saddle seat barstools.
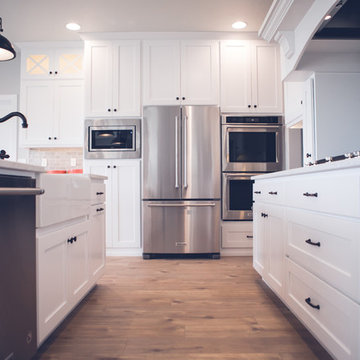
Design ideas for a medium sized contemporary l-shaped open plan kitchen in Other with a submerged sink, shaker cabinets, white cabinets, marble worktops, grey splashback, slate splashback, stainless steel appliances, light hardwood flooring, an island and brown floors.
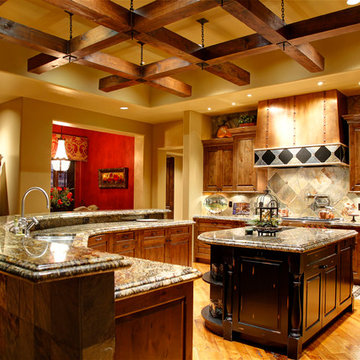
Photo by Rudy Gutierrez
Photo of a large mediterranean l-shaped kitchen in Phoenix with a submerged sink, raised-panel cabinets, medium wood cabinets, granite worktops, multi-coloured splashback, slate splashback, medium hardwood flooring, multiple islands and brown floors.
Photo of a large mediterranean l-shaped kitchen in Phoenix with a submerged sink, raised-panel cabinets, medium wood cabinets, granite worktops, multi-coloured splashback, slate splashback, medium hardwood flooring, multiple islands and brown floors.
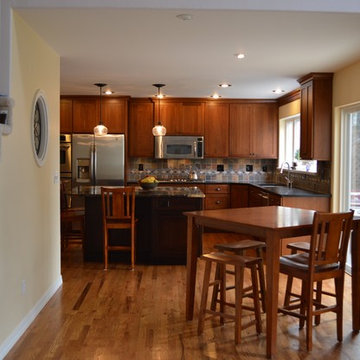
Kitchen design and photography by Jennifer Hayes of Castle Kitchens and Interiors
This is an example of a large classic u-shaped kitchen/diner in Denver with a submerged sink, recessed-panel cabinets, medium wood cabinets, granite worktops, multi-coloured splashback, stainless steel appliances, an island and slate splashback.
This is an example of a large classic u-shaped kitchen/diner in Denver with a submerged sink, recessed-panel cabinets, medium wood cabinets, granite worktops, multi-coloured splashback, stainless steel appliances, an island and slate splashback.
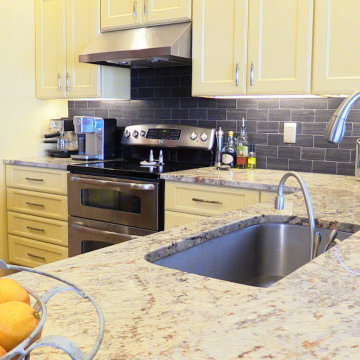
This kitchen features Sienna Bordeaux granite countertops.
Large classic l-shaped open plan kitchen in Baltimore with a submerged sink, recessed-panel cabinets, yellow cabinets, granite worktops, black splashback, slate splashback, stainless steel appliances, light hardwood flooring, an island, brown floors and beige worktops.
Large classic l-shaped open plan kitchen in Baltimore with a submerged sink, recessed-panel cabinets, yellow cabinets, granite worktops, black splashback, slate splashback, stainless steel appliances, light hardwood flooring, an island, brown floors and beige worktops.
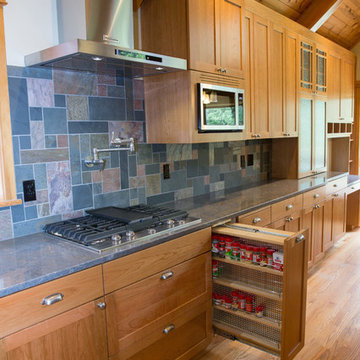
Our clients wanted to update their kitchen and create more storage space. They also needed a desk area in the kitchen and a display area for family keepsakes. With small children, they were not using the breakfast bar on the island, so we chose when redesigning the island to add storage instead of having the countertop overhang for seating. We extended the height of the cabinetry also. A desk area with 2 file drawers and mail sorting cubbies was created so the homeowners could have a place to organize their bills, charge their electronics, and pay bills. We also installed 2 plugs into the narrow bookcase to the right of the desk area with USB plugs for charging phones and tablets.
Our clients chose a cherry craftsman cabinet style with simple cups and knobs in brushed stainless steel. For the countertops, Silestone Copper Mist was chosen. It is a gorgeous slate blue hue with copper flecks. To compliment this choice, I custom designed this slate backsplash using multiple colors of slate. This unique, natural stone, geometric backsplash complemented the countertops and the cabinetry style perfectly.
We installed a pot filler over the cooktop and a pull-out spice cabinet to the right of the cooktop. To utilize counterspace, the microwave was installed into a wall cabinet to the right of the cooktop. We moved the sink and dishwasher into the island and placed a pull-out garbage and recycling drawer to the left of the sink. An appliance lift was also installed for a Kitchenaid mixer to be stored easily without ever having to lift it.
To improve the lighting in the kitchen and great room which has a vaulted pine tongue and groove ceiling, we designed and installed hollow beams to run the electricity through from the kitchen to the fireplace. For the island we installed 3 pendants and 4 down lights to provide ample lighting at the island. All lighting was put onto dimmer switches. We installed new down lighting along the cooktop wall. For the great room, we installed track lighting and attached it to the sides of the beams and used directional lights to provide lighting for the great room and to light up the fireplace.
The beautiful home in the woods, now has an updated, modern kitchen and fantastic lighting which our clients love.
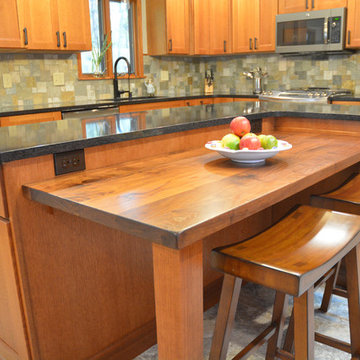
This craftsman style kitchen design is the perfect combination of form and function. With a custom designed hutch and eat-in kitchen island featuring a CraftArt wood tabletop, the kitchen is the perfect place for family and friends to gather. The wood tone of the Medallion cabinetry contrasts beautifully with the dark Cambria quartz countertop and slate backsplash, but it is the excellent storage accessories inside these cabinets that really set this design apart. From tray dividers to magic corner pull-outs, this kitchen keeps clutter at bay and lets the design shine through.
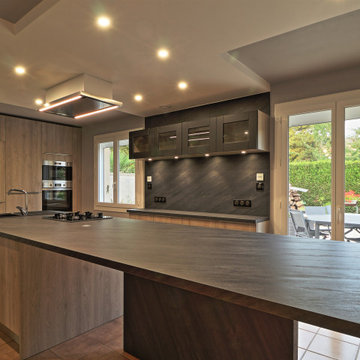
Cette cuisine est à la fois fonctionnelle, lumineuse et chaleureuse.
Le mélange bois et ardoise est très élégant.
Un panneau en ardoise situé à gauche de l'évier vient souligner l'espace cuisine.
Le faux plafond avec les spots intégrés efface complètement les traits de l'ancienne pièce et apporte beaucoup de luminosité.
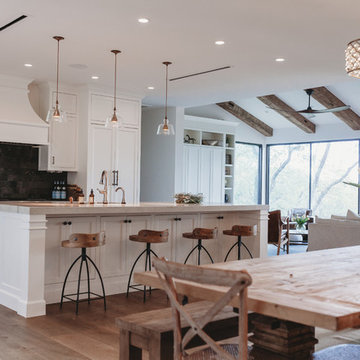
Large classic l-shaped open plan kitchen in Austin with a submerged sink, shaker cabinets, white cabinets, quartz worktops, black splashback, slate splashback, integrated appliances, medium hardwood flooring, an island, brown floors and beige worktops.
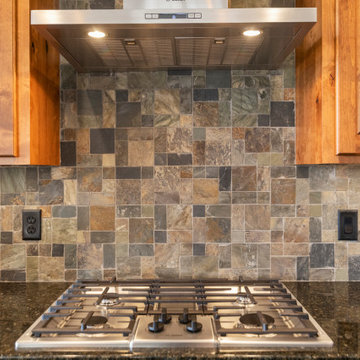
This is an example of a medium sized traditional galley kitchen/diner in Minneapolis with a submerged sink, raised-panel cabinets, medium wood cabinets, granite worktops, multi-coloured splashback, slate splashback, stainless steel appliances, dark hardwood flooring, an island, brown floors and black worktops.
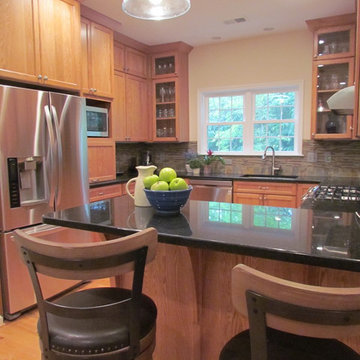
New kitchen with wood cabinets.
Inspiration for a medium sized classic u-shaped kitchen in DC Metro with a submerged sink, shaker cabinets, medium wood cabinets, granite worktops, grey splashback, slate splashback, stainless steel appliances and black worktops.
Inspiration for a medium sized classic u-shaped kitchen in DC Metro with a submerged sink, shaker cabinets, medium wood cabinets, granite worktops, grey splashback, slate splashback, stainless steel appliances and black worktops.
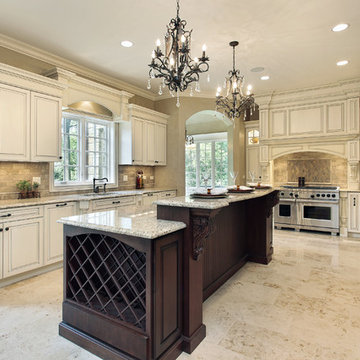
Based in New York, with over 50 years in the industry our business is built on a foundation of steadfast commitment to client satisfaction.
Inspiration for a large classic u-shaped kitchen pantry in New York with a submerged sink, open cabinets, beige cabinets, granite worktops, multi-coloured splashback, slate splashback, stainless steel appliances, multiple islands and beige floors.
Inspiration for a large classic u-shaped kitchen pantry in New York with a submerged sink, open cabinets, beige cabinets, granite worktops, multi-coloured splashback, slate splashback, stainless steel appliances, multiple islands and beige floors.
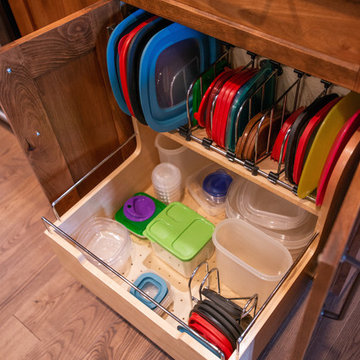
One of the largest complaints I get from customers is storage for plastic containers and lids. This nifty pullout keeps everything in it's place. Lids and all.
Photographs by: Libbie Martin with Think Role
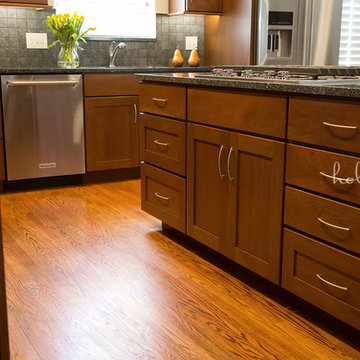
Holly Werner
Inspiration for a medium sized classic l-shaped open plan kitchen in St Louis with a submerged sink, shaker cabinets, dark wood cabinets, engineered stone countertops, grey splashback, slate splashback, stainless steel appliances, medium hardwood flooring, an island, brown floors and grey worktops.
Inspiration for a medium sized classic l-shaped open plan kitchen in St Louis with a submerged sink, shaker cabinets, dark wood cabinets, engineered stone countertops, grey splashback, slate splashback, stainless steel appliances, medium hardwood flooring, an island, brown floors and grey worktops.
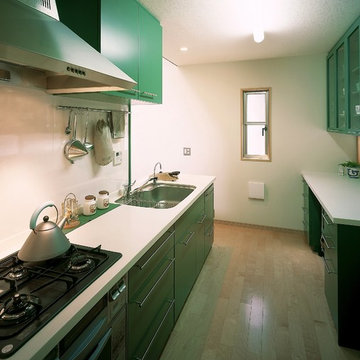
都心の住宅密集地に建つ木造2階建のスケルトンリフォーム
Small contemporary single-wall open plan kitchen in Tokyo with a submerged sink, flat-panel cabinets, green cabinets, composite countertops, white splashback, slate splashback, stainless steel appliances, plywood flooring, a breakfast bar, brown floors and white worktops.
Small contemporary single-wall open plan kitchen in Tokyo with a submerged sink, flat-panel cabinets, green cabinets, composite countertops, white splashback, slate splashback, stainless steel appliances, plywood flooring, a breakfast bar, brown floors and white worktops.
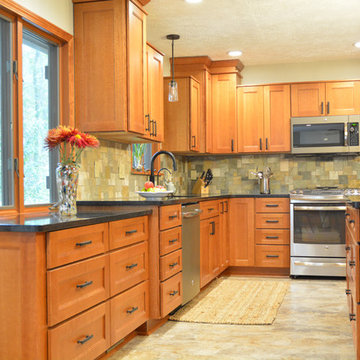
This craftsman style kitchen design is the perfect combination of form and function. With a custom designed hutch and eat-in kitchen island featuring a CraftArt wood tabletop, the kitchen is the perfect place for family and friends to gather. The wood tone of the Medallion cabinetry contrasts beautifully with the dark Cambria quartz countertop and slate backsplash, but it is the excellent storage accessories inside these cabinets that really set this design apart. From tray dividers to magic corner pull-outs, this kitchen keeps clutter at bay and lets the design shine through.
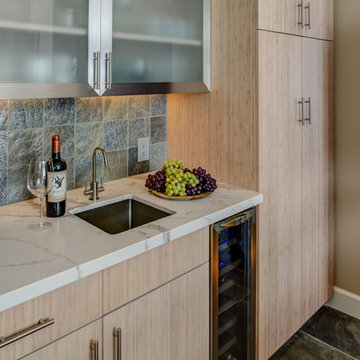
Treve Johnson Photography
Design ideas for a medium sized contemporary l-shaped enclosed kitchen in San Francisco with flat-panel cabinets, engineered stone countertops, stainless steel appliances, porcelain flooring, an island, a submerged sink, light wood cabinets, multi-coloured splashback and slate splashback.
Design ideas for a medium sized contemporary l-shaped enclosed kitchen in San Francisco with flat-panel cabinets, engineered stone countertops, stainless steel appliances, porcelain flooring, an island, a submerged sink, light wood cabinets, multi-coloured splashback and slate splashback.
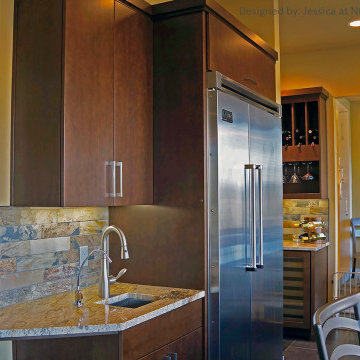
Inspiration for a large traditional u-shaped kitchen/diner in Seattle with a submerged sink, flat-panel cabinets, dark wood cabinets, granite worktops, brown splashback, slate splashback, stainless steel appliances, slate flooring, an island, grey floors and brown worktops.
Kitchen with a Submerged Sink and Slate Splashback Ideas and Designs
7