Kitchen with a Submerged Sink and Slate Splashback Ideas and Designs
Refine by:
Budget
Sort by:Popular Today
61 - 80 of 885 photos
Item 1 of 3
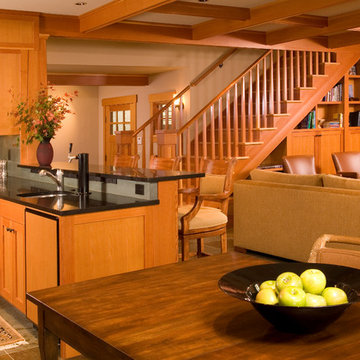
Design ideas for a large classic galley open plan kitchen in Seattle with a submerged sink, shaker cabinets, light wood cabinets, granite worktops, grey splashback, slate splashback, integrated appliances, slate flooring, a breakfast bar, multi-coloured floors and black worktops.
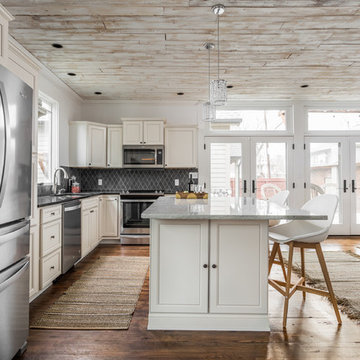
Photo of a medium sized traditional l-shaped kitchen/diner in Indianapolis with recessed-panel cabinets, stainless steel appliances, an island, brown floors, a submerged sink, white cabinets, granite worktops, black splashback, slate splashback, medium hardwood flooring and black worktops.
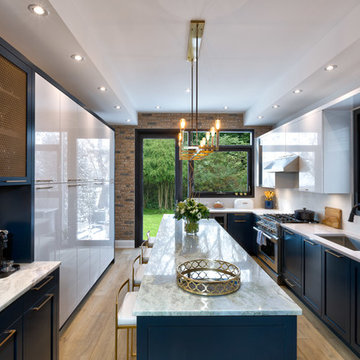
Simon Tanenbaum Photography
Small contemporary galley kitchen/diner in Toronto with a submerged sink, flat-panel cabinets, blue cabinets, quartz worktops, white splashback, slate splashback, stainless steel appliances, light hardwood flooring, an island and yellow floors.
Small contemporary galley kitchen/diner in Toronto with a submerged sink, flat-panel cabinets, blue cabinets, quartz worktops, white splashback, slate splashback, stainless steel appliances, light hardwood flooring, an island and yellow floors.
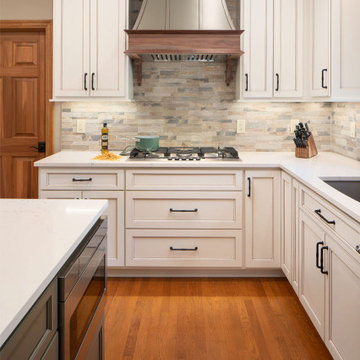
Design ideas for a large traditional l-shaped kitchen/diner in Columbus with a submerged sink, recessed-panel cabinets, white cabinets, engineered stone countertops, multi-coloured splashback, slate splashback, stainless steel appliances, medium hardwood flooring, an island, brown floors and white worktops.
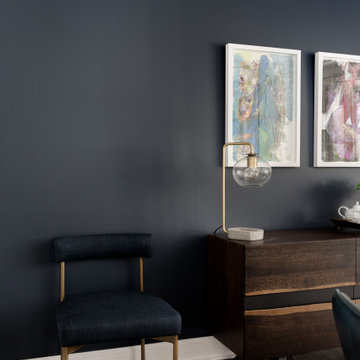
A white kitchen is mixed with wood and black hardware for a contemporary look. A slate backsplash, grey quartz counter, mixed with a white marbled counter, grey and off white carpets runners, caramel coloured counter stools pull the kitchen together. The family room has a lively coloured carpet, a walnut sideboard, and marble side tables to add to the look. The dining room is painted in a dark blue accent wall and furnished in contemporary looking furniture to flow through the house.

Our clients wanted to update their kitchen and create more storage space. They also needed a desk area in the kitchen and a display area for family keepsakes. With small children, they were not using the breakfast bar on the island, so we chose when redesigning the island to add storage instead of having the countertop overhang for seating. We extended the height of the cabinetry also. A desk area with 2 file drawers and mail sorting cubbies was created so the homeowners could have a place to organize their bills, charge their electronics, and pay bills. We also installed 2 plugs into the narrow bookcase to the right of the desk area with USB plugs for charging phones and tablets.
Our clients chose a cherry craftsman cabinet style with simple cups and knobs in brushed stainless steel. For the countertops, Silestone Copper Mist was chosen. It is a gorgeous slate blue hue with copper flecks. To compliment this choice, I custom designed this slate backsplash using multiple colors of slate. This unique, natural stone, geometric backsplash complemented the countertops and the cabinetry style perfectly.
We installed a pot filler over the cooktop and a pull-out spice cabinet to the right of the cooktop. To utilize counterspace, the microwave was installed into a wall cabinet to the right of the cooktop. We moved the sink and dishwasher into the island and placed a pull-out garbage and recycling drawer to the left of the sink. An appliance lift was also installed for a Kitchenaid mixer to be stored easily without ever having to lift it.
To improve the lighting in the kitchen and great room which has a vaulted pine tongue and groove ceiling, we designed and installed hollow beams to run the electricity through from the kitchen to the fireplace. For the island we installed 3 pendants and 4 down lights to provide ample lighting at the island. All lighting was put onto dimmer switches. We installed new down lighting along the cooktop wall. For the great room, we installed track lighting and attached it to the sides of the beams and used directional lights to provide lighting for the great room and to light up the fireplace.
The beautiful home in the woods, now has an updated, modern kitchen and fantastic lighting which our clients love.
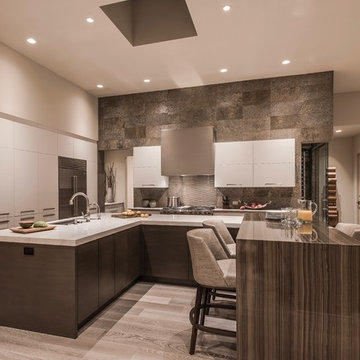
water fall edge, metal hood, slate backsplash, raised eating bar
Design ideas for an expansive contemporary u-shaped open plan kitchen in Phoenix with a submerged sink, flat-panel cabinets, white cabinets, engineered stone countertops, green splashback, slate splashback, stainless steel appliances, light hardwood flooring, multiple islands, beige floors and white worktops.
Design ideas for an expansive contemporary u-shaped open plan kitchen in Phoenix with a submerged sink, flat-panel cabinets, white cabinets, engineered stone countertops, green splashback, slate splashback, stainless steel appliances, light hardwood flooring, multiple islands, beige floors and white worktops.
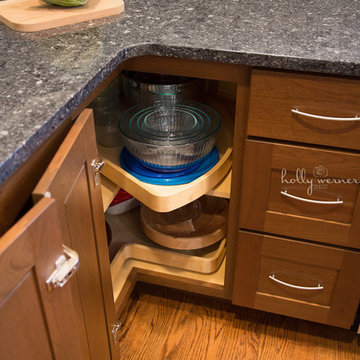
Holly Werner
This is an example of a medium sized classic l-shaped open plan kitchen in St Louis with a submerged sink, shaker cabinets, dark wood cabinets, engineered stone countertops, grey splashback, slate splashback, stainless steel appliances, medium hardwood flooring, an island, brown floors and grey worktops.
This is an example of a medium sized classic l-shaped open plan kitchen in St Louis with a submerged sink, shaker cabinets, dark wood cabinets, engineered stone countertops, grey splashback, slate splashback, stainless steel appliances, medium hardwood flooring, an island, brown floors and grey worktops.
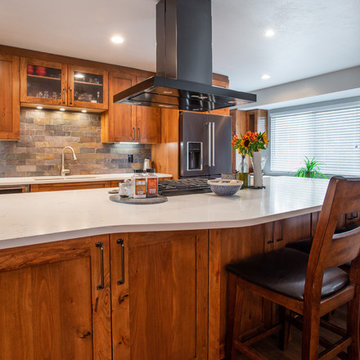
The transformation of this kitchen is incredible.
Photographs by: Libbie Martin with Think Role
Design ideas for a large rustic l-shaped kitchen/diner in Other with a submerged sink, shaker cabinets, brown cabinets, engineered stone countertops, multi-coloured splashback, slate splashback, stainless steel appliances, medium hardwood flooring, an island, brown floors and white worktops.
Design ideas for a large rustic l-shaped kitchen/diner in Other with a submerged sink, shaker cabinets, brown cabinets, engineered stone countertops, multi-coloured splashback, slate splashback, stainless steel appliances, medium hardwood flooring, an island, brown floors and white worktops.
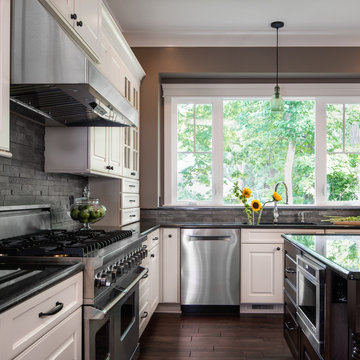
After building their first home this Bloomfield couple didn't have any immediate plans on building another until they saw this perfect property for sale. It didn't take them long to make the decision on purchasing it and moving forward with another building project. With the wife working from home it allowed them to become the general contractor for this project. It was a lot of work and a lot of decision making but they are absolutely in love with their new home. It is a dream come true for them and I am happy they chose me and Dillman & Upton to help them make it a reality.
Cabinetry: Perimeter- Mid Continent, Thomas door, Maple, Antique White
Island- Mid Continent, Thomas door, Cherry, Fireside Black Glaze
Photo By: Kate Benjamin
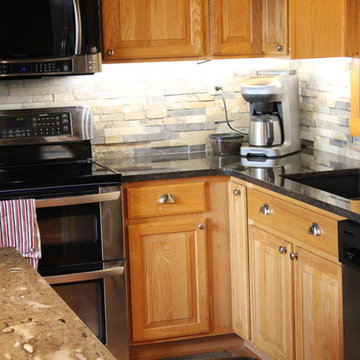
Cygnus granite on island tops and Coffee Brown granite on the perimeter countertops with slate backsplash tile, granite composite Blanco sink, and brushed nickel faucet.
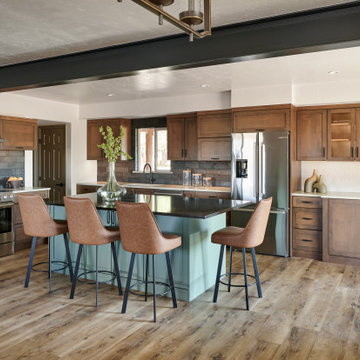
Inspiration for a large classic l-shaped open plan kitchen in Denver with a submerged sink, shaker cabinets, medium wood cabinets, engineered stone countertops, black splashback, slate splashback, stainless steel appliances, vinyl flooring, an island, multi-coloured floors and black worktops.
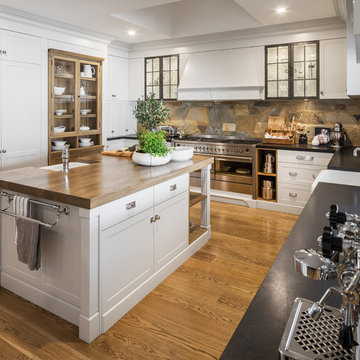
Kabuki Black granite benches with a stained French Oak island. Shaker doors in 25% Dusty Mule.
See album description for more info.
Photo of a large rustic kitchen in Perth with a submerged sink, shaker cabinets, grey cabinets, granite worktops, brown splashback, stainless steel appliances, medium hardwood flooring, an island, slate splashback and black worktops.
Photo of a large rustic kitchen in Perth with a submerged sink, shaker cabinets, grey cabinets, granite worktops, brown splashback, stainless steel appliances, medium hardwood flooring, an island, slate splashback and black worktops.

Inspiration for a large rural single-wall open plan kitchen in Sydney with a submerged sink, flat-panel cabinets, brown cabinets, marble worktops, black splashback, slate splashback, stainless steel appliances, limestone flooring, no island, grey floors and black worktops.
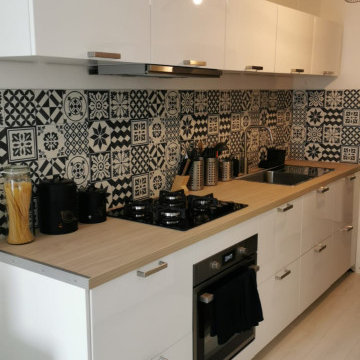
Agencement pose Cuisine et Décoration sur Mesure.
Design ideas for a medium sized world-inspired galley kitchen/diner in Paris with a submerged sink, raised-panel cabinets, wood worktops, multi-coloured splashback, slate splashback, integrated appliances, laminate floors, beige floors and beige worktops.
Design ideas for a medium sized world-inspired galley kitchen/diner in Paris with a submerged sink, raised-panel cabinets, wood worktops, multi-coloured splashback, slate splashback, integrated appliances, laminate floors, beige floors and beige worktops.
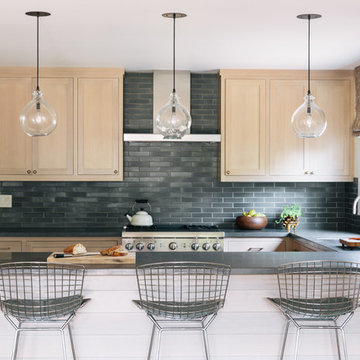
Bess Friday
This is an example of a classic u-shaped kitchen in San Francisco with a submerged sink, shaker cabinets, light wood cabinets, grey splashback, a breakfast bar and slate splashback.
This is an example of a classic u-shaped kitchen in San Francisco with a submerged sink, shaker cabinets, light wood cabinets, grey splashback, a breakfast bar and slate splashback.
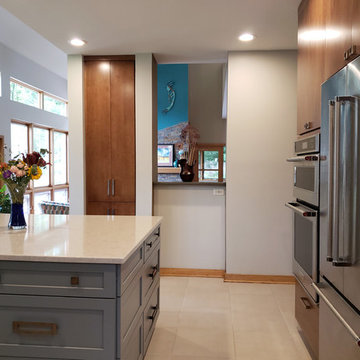
Large concrete tile floors were added creating a clean streamlined look while tying intothe custom concrete floors in the living area.
With the divisionary wall removed, the kitchen is flooded with light from the windows looking out to the garden. The "pass through" keeps the host connected with the conversations in the living room.
Photo: S. Lang
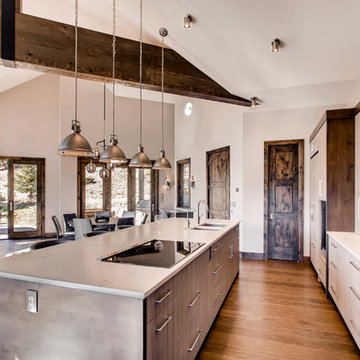
This is an example of a large modern single-wall open plan kitchen in Denver with a submerged sink, flat-panel cabinets, grey cabinets, marble worktops, brown splashback, slate splashback, stainless steel appliances, dark hardwood flooring, an island and brown floors.
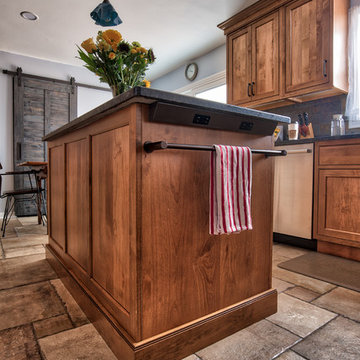
We hide the outlet that are required on all island under the counter and they are available in many colors so they all but disappear. This updated updated kitchen we got rid of the peninsula and adding a large island. Materials chosen are warm and welcoming while having a slight industrial feel with stainless appliances. Cabinetry by Starmark, the wood species is alder and the doors are inset.
Chris Veith

Jule Lucero recreated these kitchen cabinets to take advantage of the high, flat ceiling. She added built-up crown molding to create balance, elegance and an architectural statement. Glass front cabinet doors were added, as were open shelves, to strategically add visual depth. Seeded, bubble glass was used to create blurred privacy for flexible storage use.
The cabinets were stripped (originally a stained dark mahogany), painted a crisp, warm white to offset the custom oak flooring,
The island was increased with a new granite top, and custom recess with new corbels, for casual coffee, or dining.
Kitchen with a Submerged Sink and Slate Splashback Ideas and Designs
4