Kitchen with a Triple-bowl Sink and Dark Wood Cabinets Ideas and Designs
Refine by:
Budget
Sort by:Popular Today
141 - 160 of 192 photos
Item 1 of 3
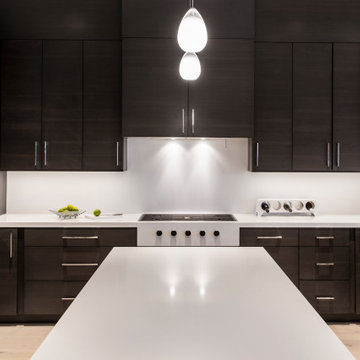
Contemporary Chef's Kitchen
Large modern u-shaped open plan kitchen in Los Angeles with a triple-bowl sink, flat-panel cabinets, dark wood cabinets, engineered stone countertops, white splashback, engineered quartz splashback, stainless steel appliances, light hardwood flooring, an island and white worktops.
Large modern u-shaped open plan kitchen in Los Angeles with a triple-bowl sink, flat-panel cabinets, dark wood cabinets, engineered stone countertops, white splashback, engineered quartz splashback, stainless steel appliances, light hardwood flooring, an island and white worktops.
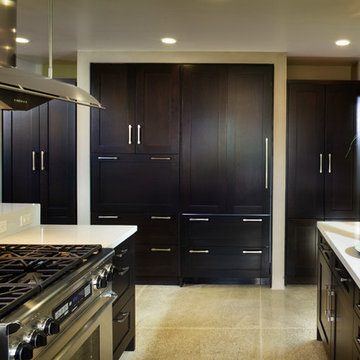
The functional cabinetry wall houses the fully integrated refrigerator and the microwave behind a lift up door. The center section was built out with a six inch deep soffit and side panels and finished with a concrete overlay to provide a textural element to the walls. The cabinetry was installed with an one inch shadow line reveal inside the framework to create a clean line. The seamless waterfall edge treatment for the island and raised counter casual eating area add a touch of elegance to the space.
Dave Adams Photography
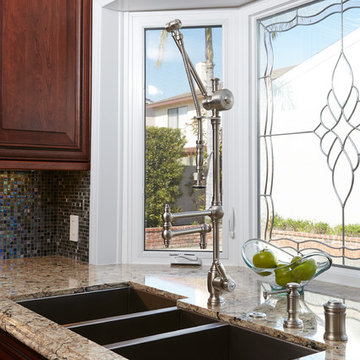
Two sisters inherited this home in Torrance, CA. and wanted to start the home’s remodel with a new kitchen. They are passionate cooks who enjoy taking the occasional class to sharpen their skills. They were looking for a chef’s kitchen focused on efficiency. Professional grade appliances were required for them to achieve this effect. The glass backsplash is a mosaic tile in black and white. The flooring is marble with an inlay border. The new homeowners wanted a butler’s pantry and built in Thermador espresso machine for their new space. The peninsula offers seating for guests as they cook. The project includes a 54 inch stainless steel vent hood complete with backsplash and shelving.
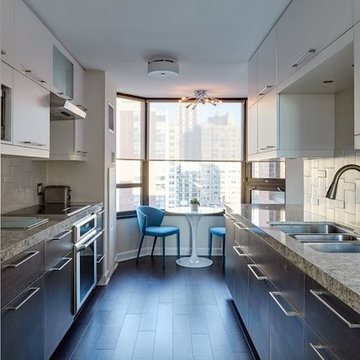
Andrew Bruah
This is an example of a medium sized contemporary galley kitchen/diner in Chicago with a triple-bowl sink, flat-panel cabinets, dark wood cabinets, granite worktops, white splashback, porcelain splashback, dark hardwood flooring, no island and brown floors.
This is an example of a medium sized contemporary galley kitchen/diner in Chicago with a triple-bowl sink, flat-panel cabinets, dark wood cabinets, granite worktops, white splashback, porcelain splashback, dark hardwood flooring, no island and brown floors.
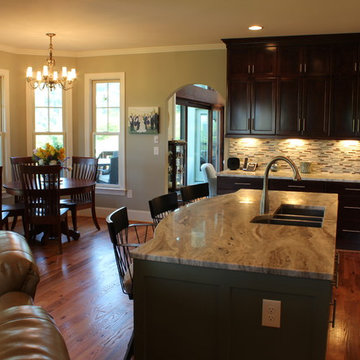
Kitchen with multicolor cabinetry
This is an example of a large traditional l-shaped open plan kitchen in Other with recessed-panel cabinets, dark wood cabinets, granite worktops, multi-coloured splashback, glass tiled splashback, stainless steel appliances, medium hardwood flooring, an island and a triple-bowl sink.
This is an example of a large traditional l-shaped open plan kitchen in Other with recessed-panel cabinets, dark wood cabinets, granite worktops, multi-coloured splashback, glass tiled splashback, stainless steel appliances, medium hardwood flooring, an island and a triple-bowl sink.
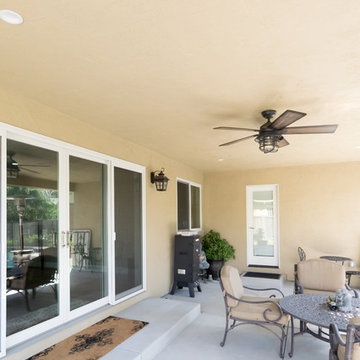
Design ideas for an expansive traditional l-shaped open plan kitchen in San Francisco with a triple-bowl sink, recessed-panel cabinets, dark wood cabinets, white splashback, stainless steel appliances, medium hardwood flooring, an island, brown floors and white worktops.
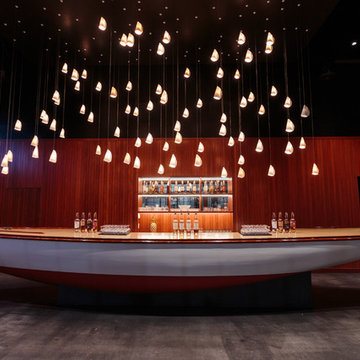
Privateer Rum reached out to Conrad Ello to create a tasting room inside their distillery. The distillery is located inside a three bay warehouse in Ipswich Ma. Throughout the project evolving design decisions drove the tasting room into a space that over takes you with the emotion of their product. The space is used as a meeting place for distillery tours and private events. http://privateerrum.com/
PHOTO CREDIT: Privateer Rum
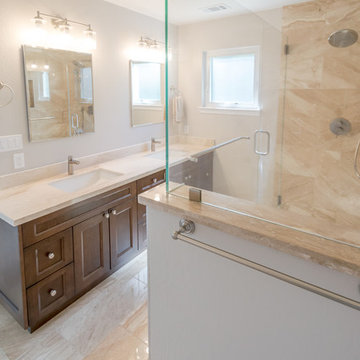
Expansive classic l-shaped open plan kitchen in San Francisco with a triple-bowl sink, recessed-panel cabinets, dark wood cabinets, white splashback, stainless steel appliances, medium hardwood flooring, an island, brown floors and white worktops.
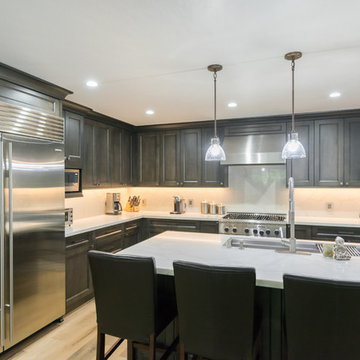
Inspiration for an expansive classic l-shaped open plan kitchen in San Francisco with a triple-bowl sink, recessed-panel cabinets, dark wood cabinets, white splashback, stainless steel appliances, medium hardwood flooring, an island, brown floors and white worktops.
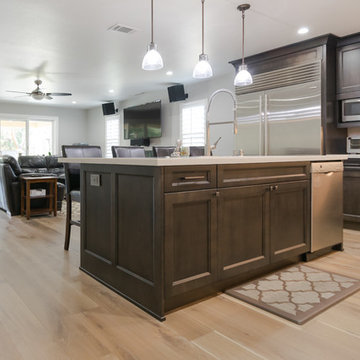
Design ideas for an expansive classic l-shaped open plan kitchen in San Francisco with a triple-bowl sink, recessed-panel cabinets, dark wood cabinets, white splashback, stainless steel appliances, medium hardwood flooring, an island, brown floors and white worktops.
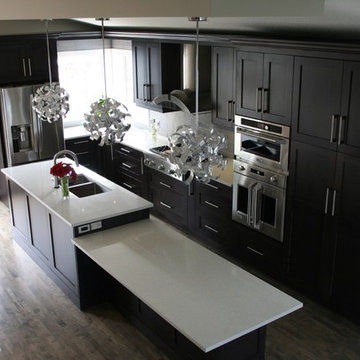
Kimberly Dyck
Design ideas for a medium sized classic l-shaped open plan kitchen in Calgary with a triple-bowl sink, shaker cabinets, dark wood cabinets, engineered stone countertops, grey splashback, glass tiled splashback, stainless steel appliances, dark hardwood flooring and an island.
Design ideas for a medium sized classic l-shaped open plan kitchen in Calgary with a triple-bowl sink, shaker cabinets, dark wood cabinets, engineered stone countertops, grey splashback, glass tiled splashback, stainless steel appliances, dark hardwood flooring and an island.
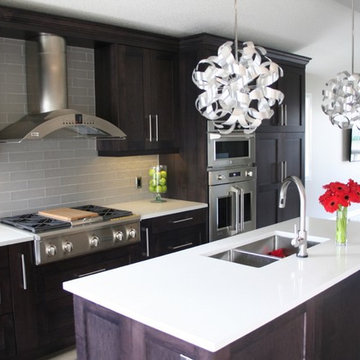
Kimberly Dyck
Photo of a medium sized classic l-shaped open plan kitchen in Calgary with a triple-bowl sink, shaker cabinets, dark wood cabinets, engineered stone countertops, grey splashback, glass tiled splashback, stainless steel appliances, dark hardwood flooring and an island.
Photo of a medium sized classic l-shaped open plan kitchen in Calgary with a triple-bowl sink, shaker cabinets, dark wood cabinets, engineered stone countertops, grey splashback, glass tiled splashback, stainless steel appliances, dark hardwood flooring and an island.
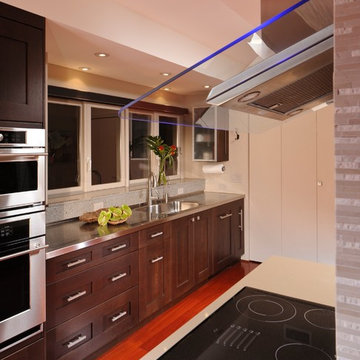
photo credit: Scott Kubo
This is an example of a contemporary kitchen in Hawaii with a triple-bowl sink, shaker cabinets, dark wood cabinets, quartz worktops, beige splashback, matchstick tiled splashback, stainless steel appliances, medium hardwood flooring, an island and brown floors.
This is an example of a contemporary kitchen in Hawaii with a triple-bowl sink, shaker cabinets, dark wood cabinets, quartz worktops, beige splashback, matchstick tiled splashback, stainless steel appliances, medium hardwood flooring, an island and brown floors.
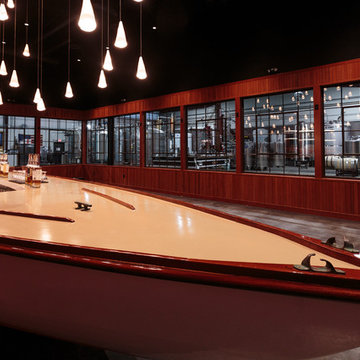
Privateer Rum reached out to Conrad Ello to create a tasting room inside their distillery. The distillery is located inside a three bay warehouse in Ipswich Ma. Throughout the project evolving design decisions drove the tasting room into a space that over takes you with the emotion of their product. The space is used as a meeting place for distillery tours and private events. http://privateerrum.com/
PHOTO CREDIT: Privateer Rum
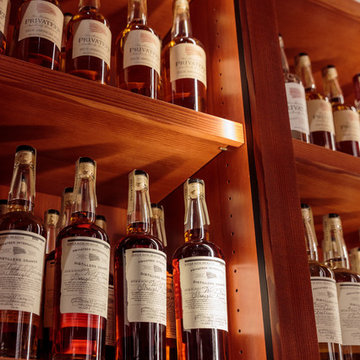
Privateer Rum reached out to Conrad Ello to create a tasting room inside their distillery. The distillery is located inside a three bay warehouse in Ipswich Ma. Throughout the project evolving design decisions drove the tasting room into a space that over takes you with the emotion of their product. The space is used as a meeting place for distillery tours and private events. http://privateerrum.com/
PHOTO CREDIT: Privateer Rum
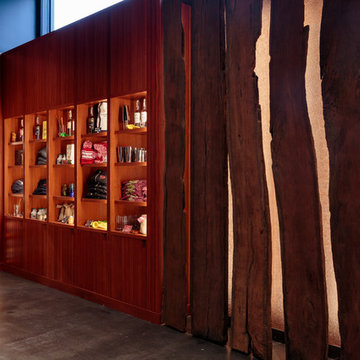
Privateer Rum reached out to Conrad Ello to create a tasting room inside their distillery. The distillery is located inside a three bay warehouse in Ipswich Ma. Throughout the project evolving design decisions drove the tasting room into a space that over takes you with the emotion of their product. The space is used as a meeting place for distillery tours and private events. http://privateerrum.com/
PHOTO CREDIT: Privateer Rum
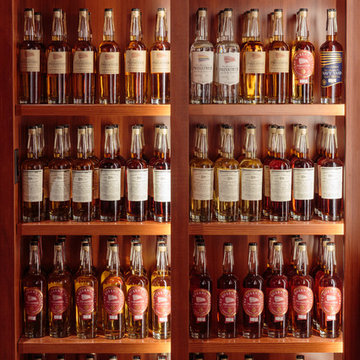
Privateer Rum reached out to Conrad Ello to create a tasting room inside their distillery. The distillery is located inside a three bay warehouse in Ipswich Ma. Throughout the project evolving design decisions drove the tasting room into a space that over takes you with the emotion of their product. The space is used as a meeting place for distillery tours and private events. http://privateerrum.com/
PHOTO CREDIT: Privateer Rum
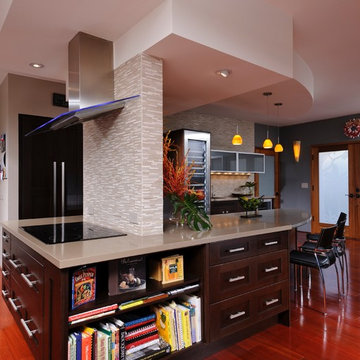
photo credit: Scott Kubo
Design ideas for a contemporary kitchen in Hawaii with a triple-bowl sink, shaker cabinets, dark wood cabinets, quartz worktops, beige splashback, matchstick tiled splashback, stainless steel appliances, medium hardwood flooring, an island and brown floors.
Design ideas for a contemporary kitchen in Hawaii with a triple-bowl sink, shaker cabinets, dark wood cabinets, quartz worktops, beige splashback, matchstick tiled splashback, stainless steel appliances, medium hardwood flooring, an island and brown floors.
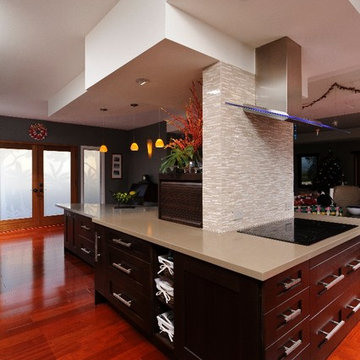
photo credit: Scott Kubo
Design ideas for a contemporary kitchen in Hawaii with a triple-bowl sink, shaker cabinets, dark wood cabinets, quartz worktops, beige splashback, matchstick tiled splashback, stainless steel appliances, medium hardwood flooring, an island and brown floors.
Design ideas for a contemporary kitchen in Hawaii with a triple-bowl sink, shaker cabinets, dark wood cabinets, quartz worktops, beige splashback, matchstick tiled splashback, stainless steel appliances, medium hardwood flooring, an island and brown floors.
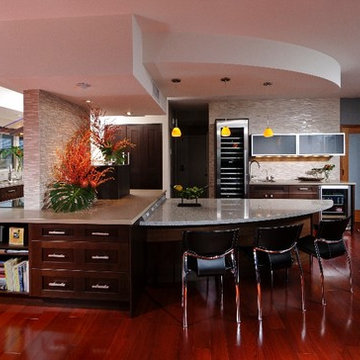
photo credit: Scott Kubo
Inspiration for a contemporary kitchen in Hawaii with a triple-bowl sink, shaker cabinets, dark wood cabinets, quartz worktops, beige splashback, matchstick tiled splashback, stainless steel appliances, medium hardwood flooring, an island and brown floors.
Inspiration for a contemporary kitchen in Hawaii with a triple-bowl sink, shaker cabinets, dark wood cabinets, quartz worktops, beige splashback, matchstick tiled splashback, stainless steel appliances, medium hardwood flooring, an island and brown floors.
Kitchen with a Triple-bowl Sink and Dark Wood Cabinets Ideas and Designs
8